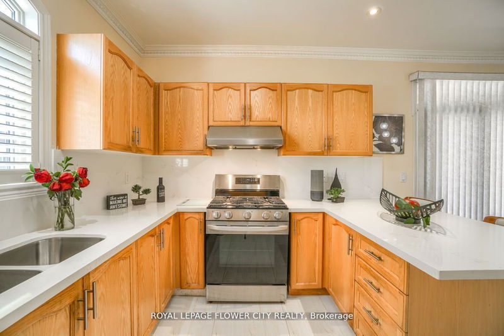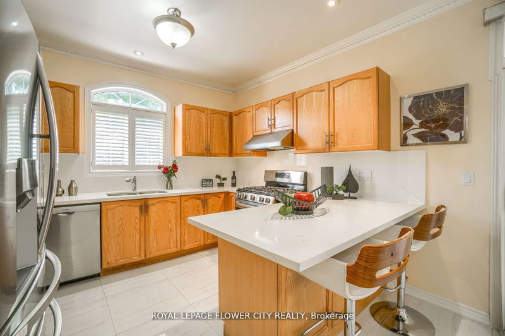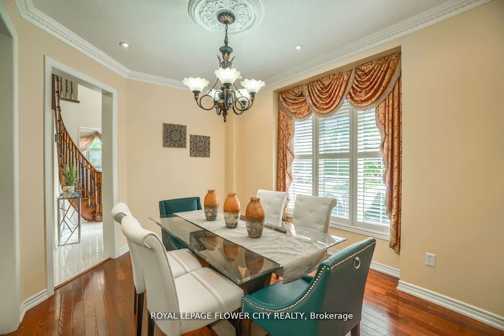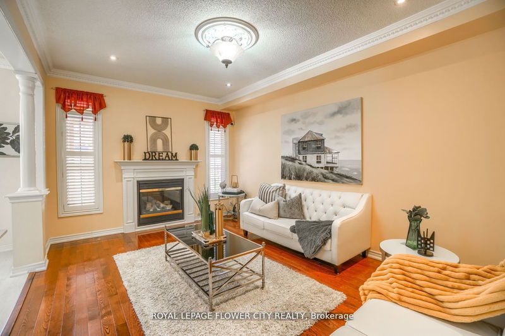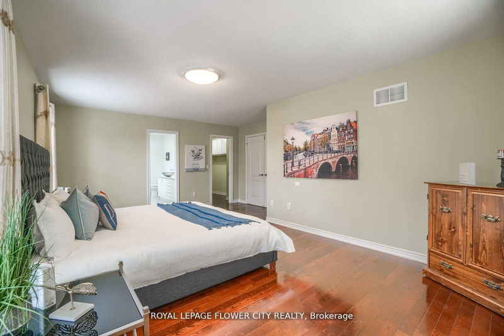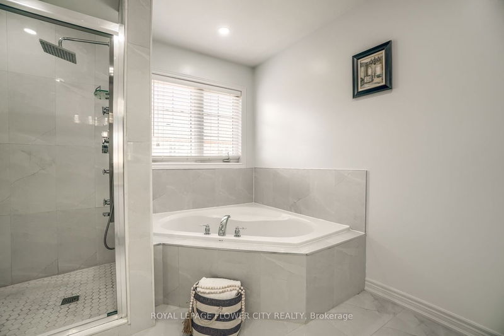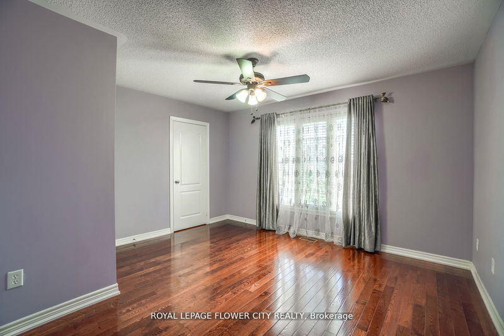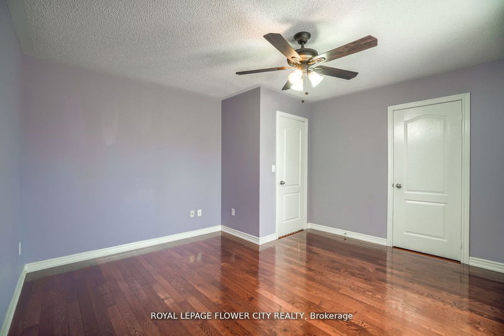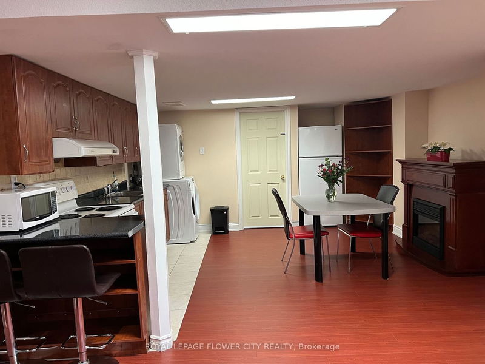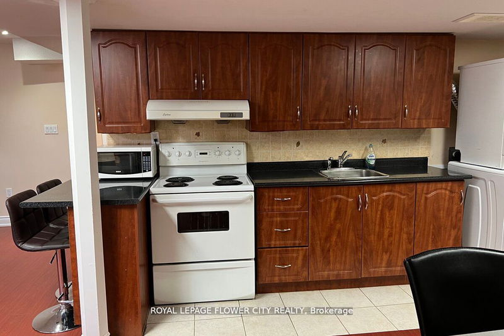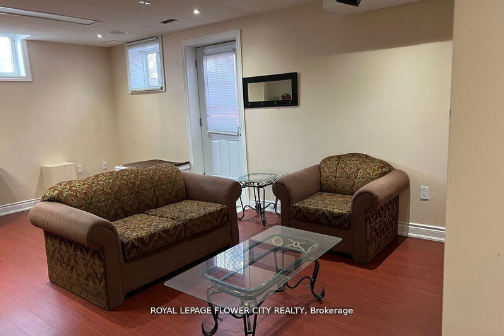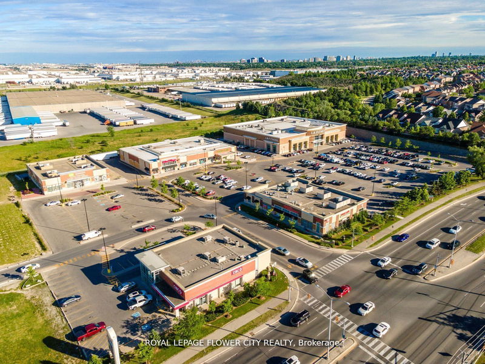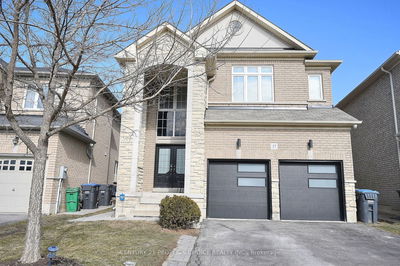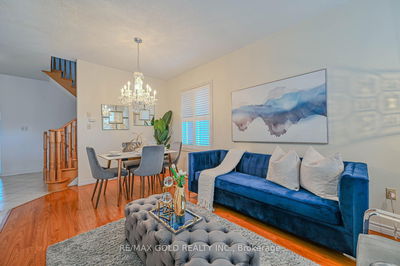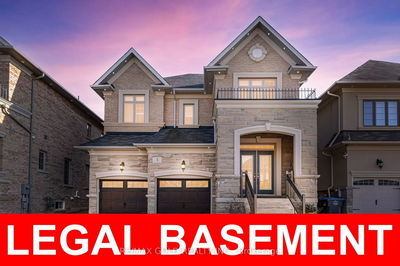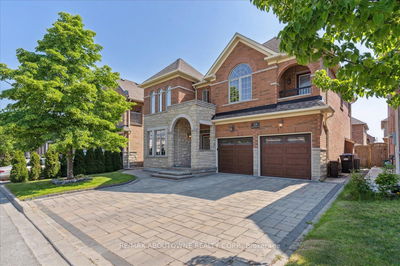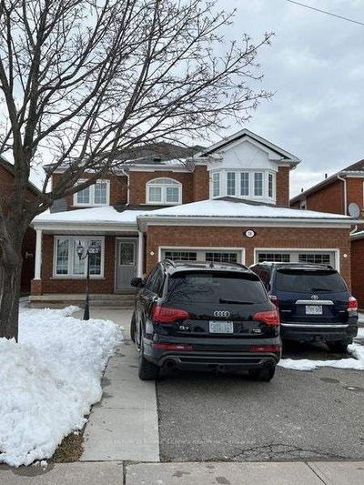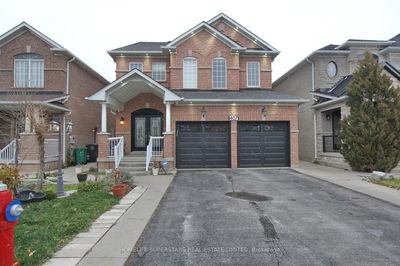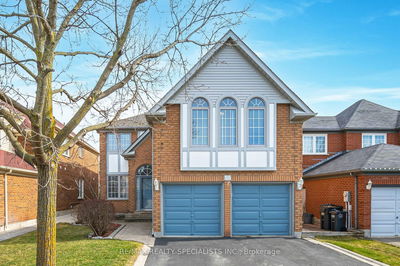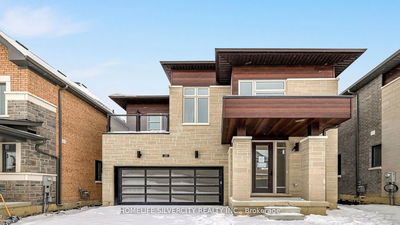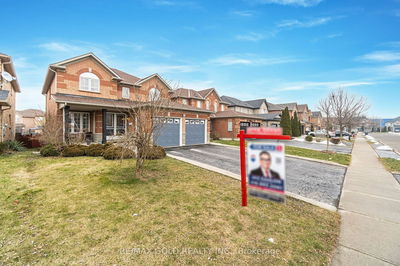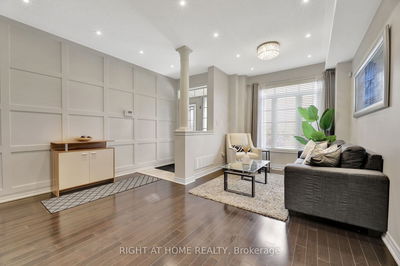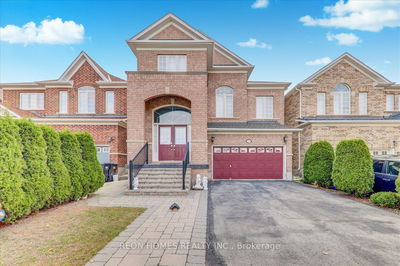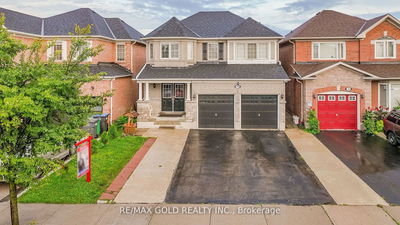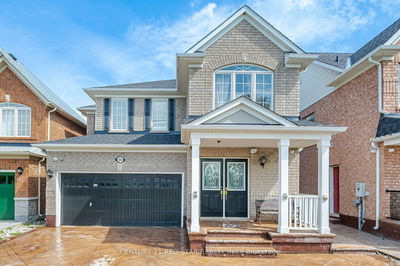Amazing Opportunity ! Perfect for Move Up Buyer or Investor...Detached 4+2 Bedrooms Home Is Located On A Premium Corner Lot In Castlemore. Around 3700 Sq Feet Including The Basement. This Open Concept Property Has Many Upgrades - 17 Feet Cathedral Ceiling, Oak Staircase, Crown Moldings , California Shutters, Hardwood Flooring, Porcelain Tiles, Granite Counter Tops And New Stainless Steel Appliances In The Kitchen. 9 Ft Ceiling On The Main Floor. Exterior Is Comprised Of Stone And Brick With Stamped Concrete. Extensive Landscaping Which Add To It's Curb Appeal. Finished Basement With In - Law Suite. Separate Entrance Which Makes It A Potential Source Of Income. Close To - Shopping, Banks, Medical, Parks, Transit & Highways.
Property Features
- Date Listed: Monday, April 29, 2024
- Virtual Tour: View Virtual Tour for 29 Long Meadow Road
- City: Brampton
- Neighborhood: Bram East
- Major Intersection: Castlemore & Mcvean
- Full Address: 29 Long Meadow Road, Brampton, L6P 1Z9, Ontario, Canada
- Living Room: Hardwood Floor, Crown Moulding, Pot Lights
- Family Room: Hardwood Floor, Gas Fireplace, O/Looks Backyard
- Kitchen: Stainless Steel Appl, Ceramic Floor, Combined W/Kitchen
- Living Room: Laminate, Crown Moulding, Pot Lights
- Kitchen: Ceramic Back Splash, Eat-In Kitchen
- Listing Brokerage: Royal Lepage Flower City Realty - Disclaimer: The information contained in this listing has not been verified by Royal Lepage Flower City Realty and should be verified by the buyer.









