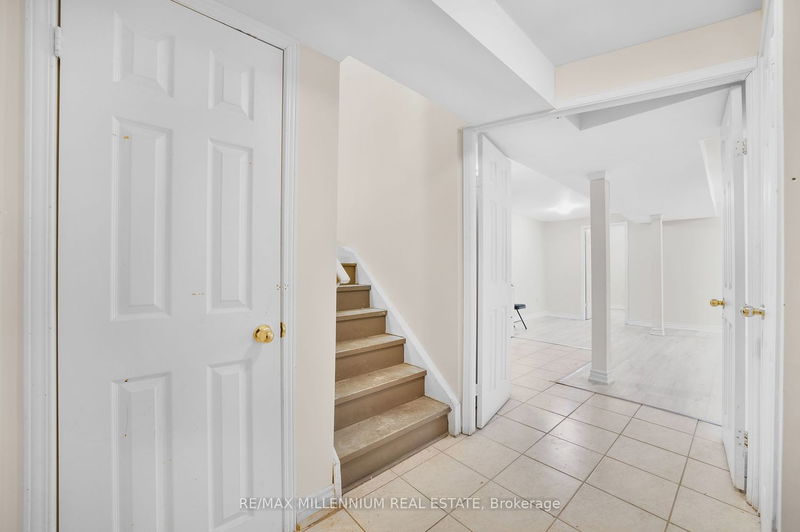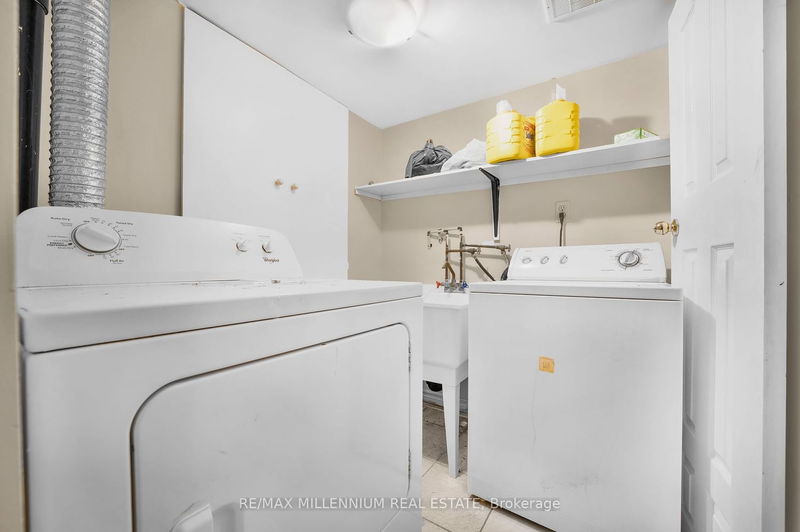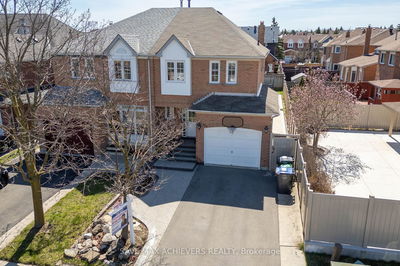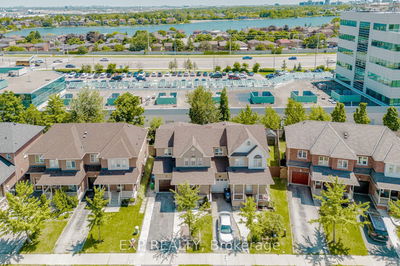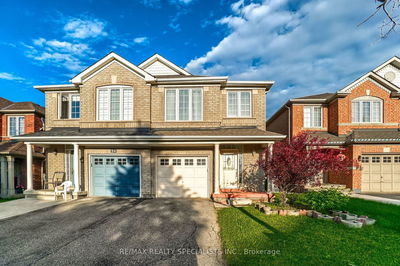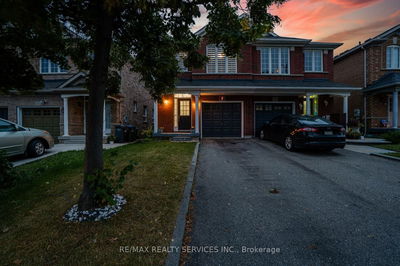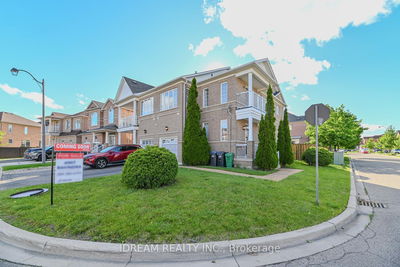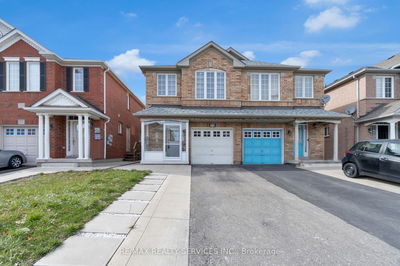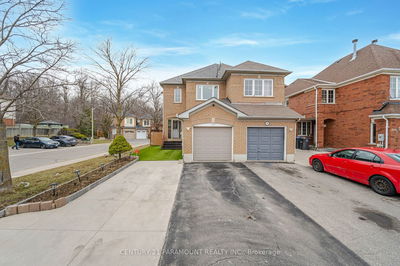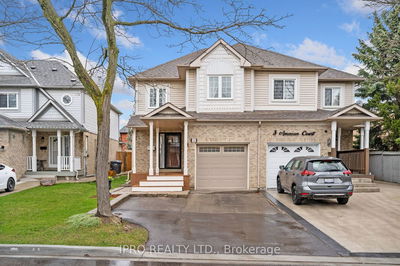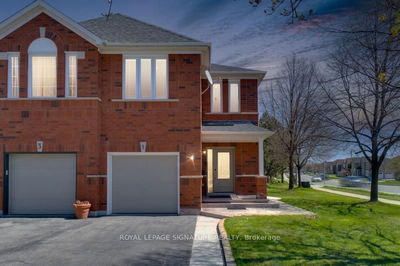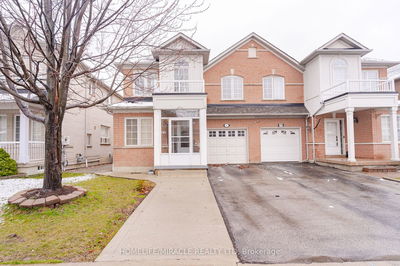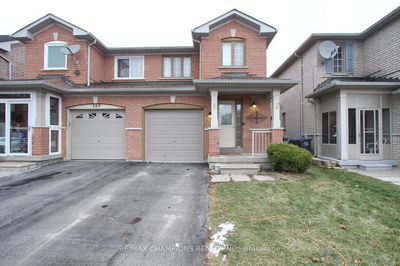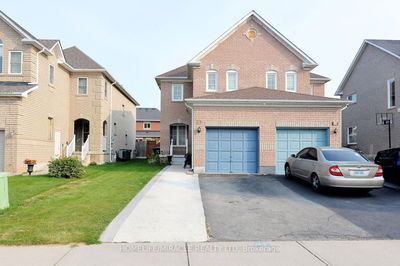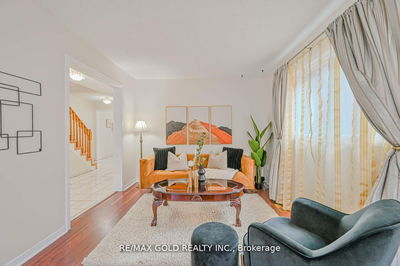Step into this stunning 3-bedroom semi-detached home, perfectly situated in a peaceful, child-safe court close to essential schools, parks within walking distance, and efficient transit links. This property boasts a versatile layout with a large second-floor den that can be transformed into a fourth bedroom, maximizing your living space. Additionally, it features a self-contained, one-bedroom basement apartment with its own entrance through the garage, offering great potential for rental income. With modern amenities, plenty of natural light, and a private, welcoming backyard, this home is an ideal choice for families seeking functionality and potential income in a prime location.
Property Features
- Date Listed: Thursday, May 02, 2024
- City: Brampton
- Neighborhood: Vales of Castlemore
- Major Intersection: Airport Rd & Humberwest Pkwy
- Full Address: 47 Ridgefield Court, Brampton, L6P 1B3, Ontario, Canada
- Family Room: Parquet Floor, Gas Fireplace, Open Concept
- Living Room: Combined W/Dining, Parquet Floor, Open Concept
- Kitchen: Ceramic Floor, Centre Island, Open Concept
- Kitchen: Ceramic Floor, Open Concept
- Listing Brokerage: Re/Max Millennium Real Estate - Disclaimer: The information contained in this listing has not been verified by Re/Max Millennium Real Estate and should be verified by the buyer.

















