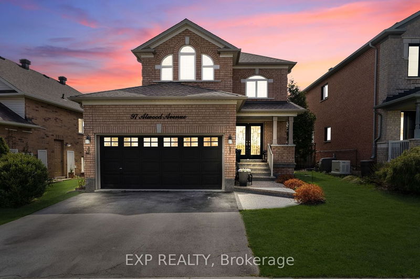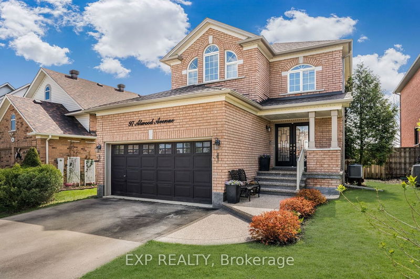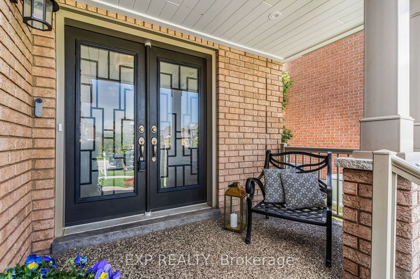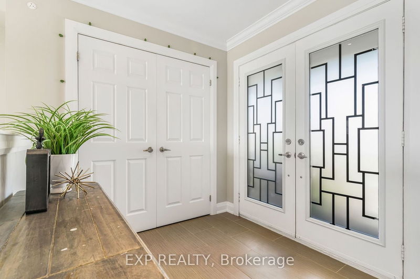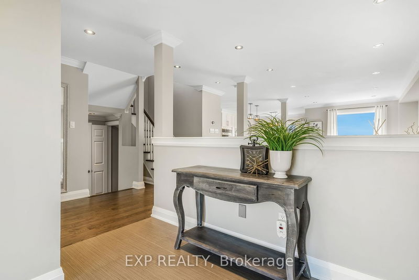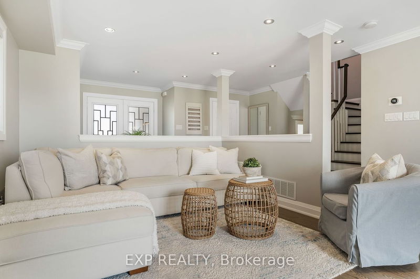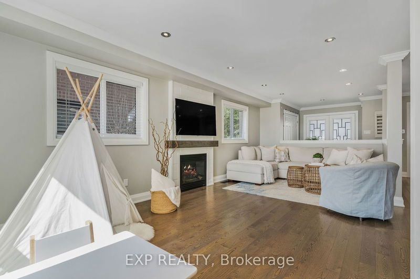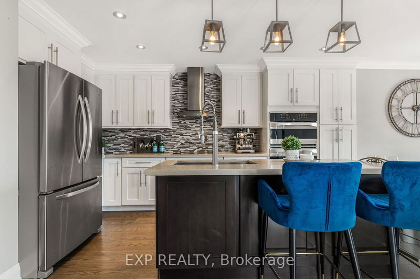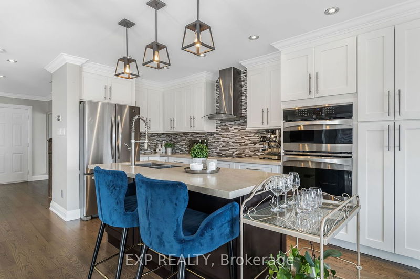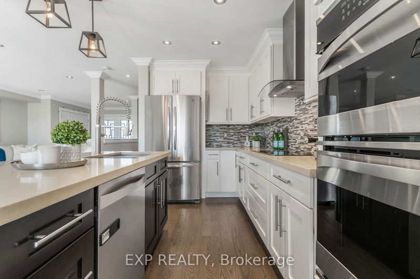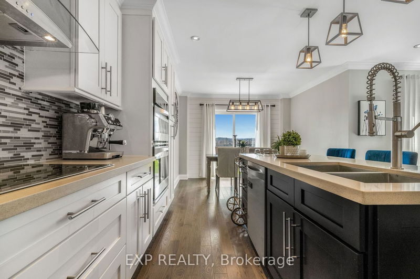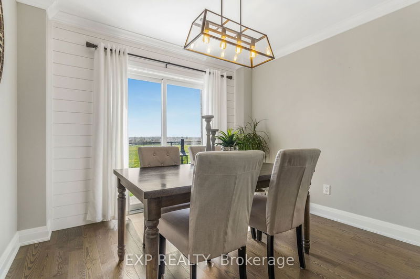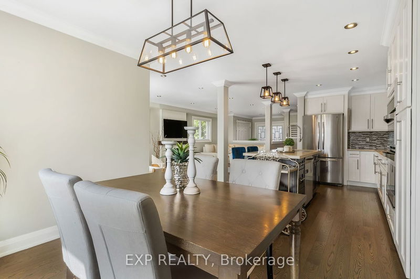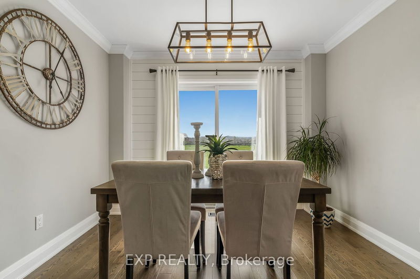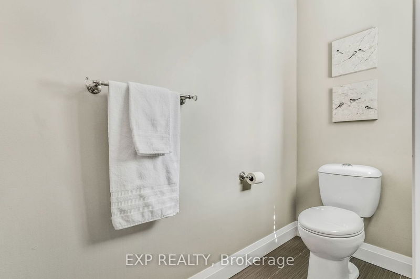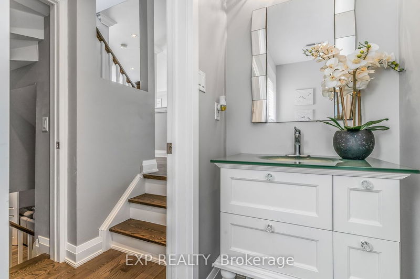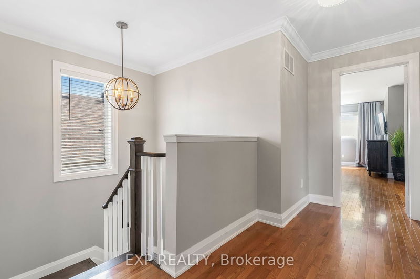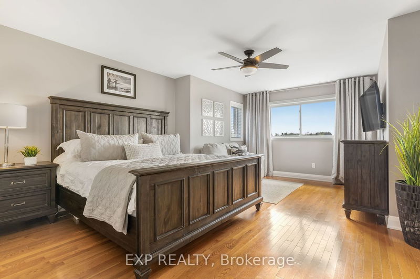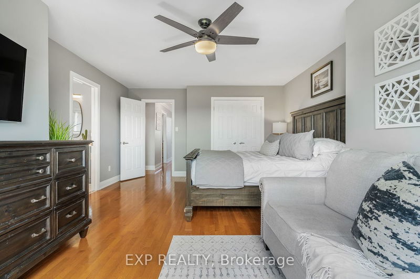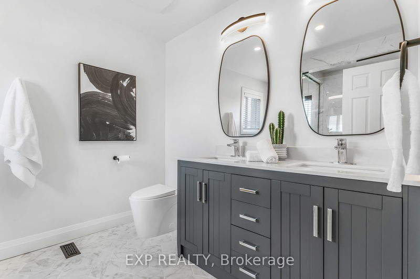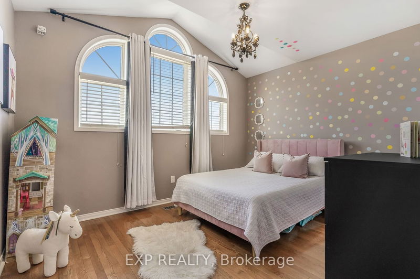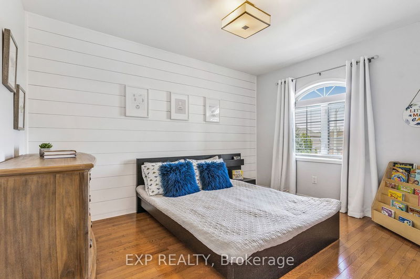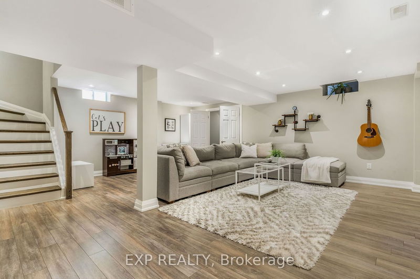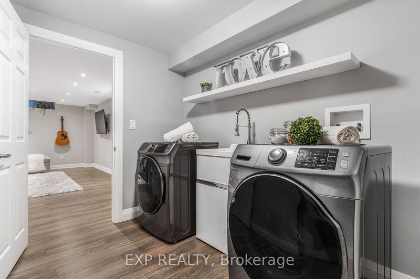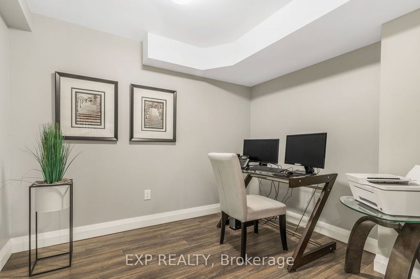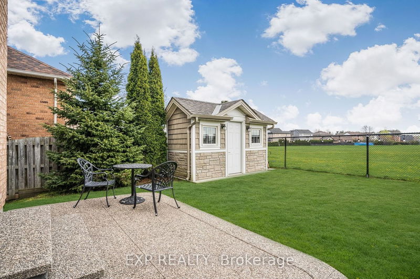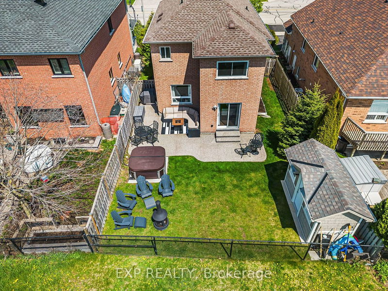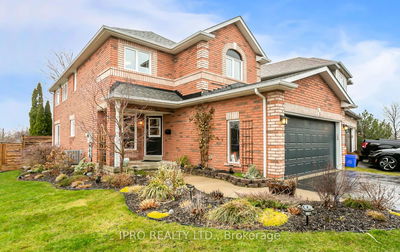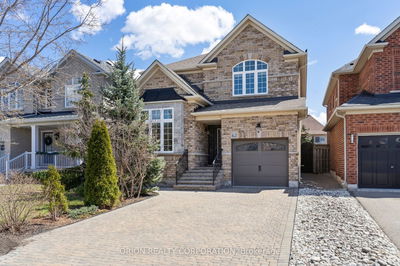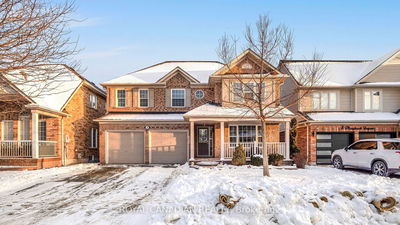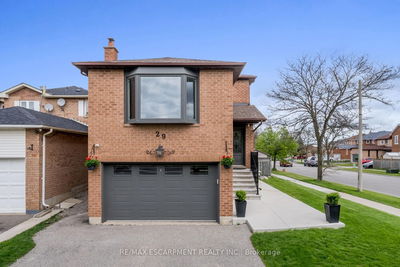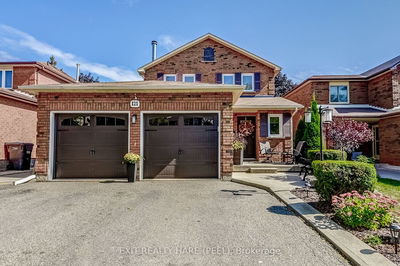Experience the epitome of refined living in this remarkable family home in the North End of Georgetown. Positioned against a backdrop of serene open space, this home exudes luxury and sophistication at every turn. Step inside to discover three bedrooms, three bathrooms, pot lights & hardwood throughout, and where the heart of the home beckons, you are greeted with a stunning kitchen with a sprawling island, stainless steel appliances, quartz countertops, ceiling-height cabinets and bespoke finishes. Unwind in the cozy family room, complete with a fireplace, fostering an ambiance of warmth and elegance. Head upstairs to the primary suite, boasting a brand new lavish four-piece ensuite and a large walk-in closet. The finished basement awaits with an open-concept rec room and den or office. Elevating the outdoor oasis is a custom-built shed, stone patio, hot tub, all while enjoying the view of Berton Boulevard Park. Welcome Home.
Property Features
- Date Listed: Thursday, May 16, 2024
- Virtual Tour: View Virtual Tour for 97 Atwood Avenue
- City: Halton Hills
- Neighborhood: Georgetown
- Full Address: 97 Atwood Avenue, Halton Hills, L7G 6C5, Ontario, Canada
- Kitchen: Quartz Counter, Stainless Steel Appl, Hardwood Floor
- Living Room: Hardwood Floor, Fireplace, Open Concept
- Listing Brokerage: Exp Realty - Disclaimer: The information contained in this listing has not been verified by Exp Realty and should be verified by the buyer.

