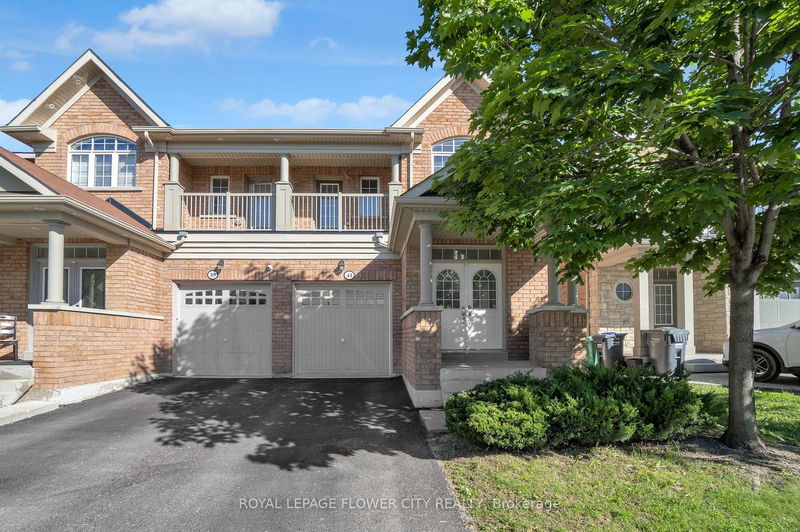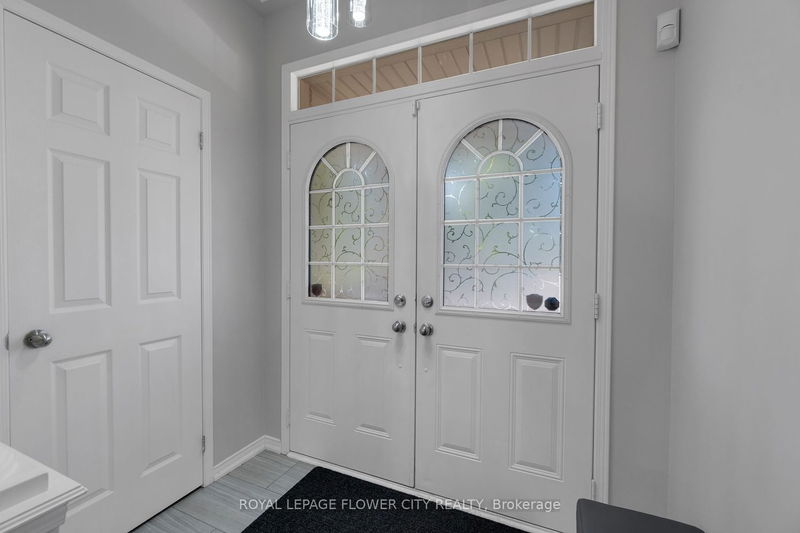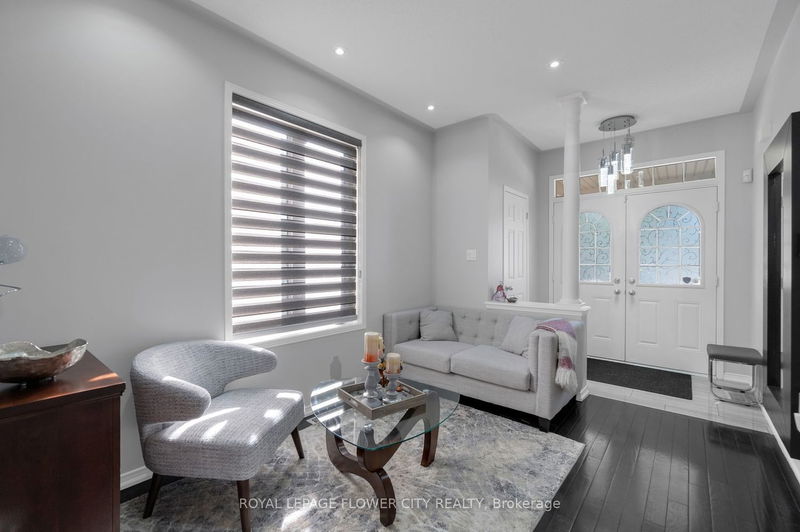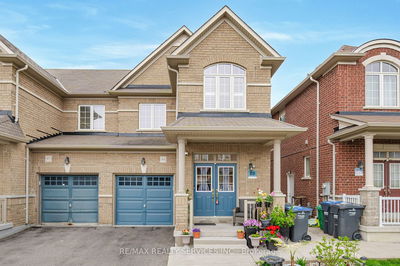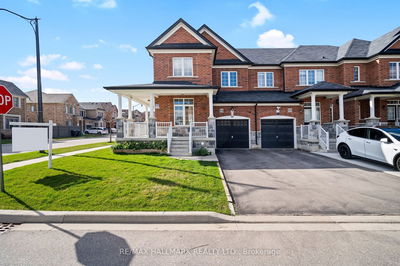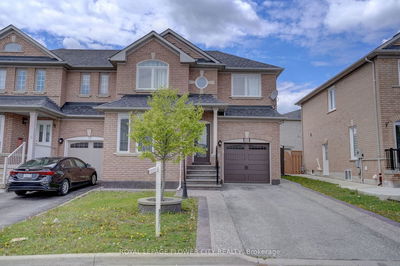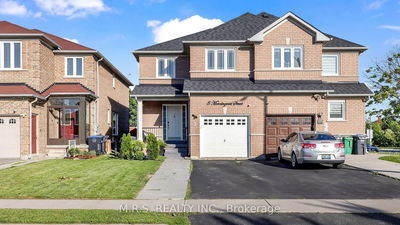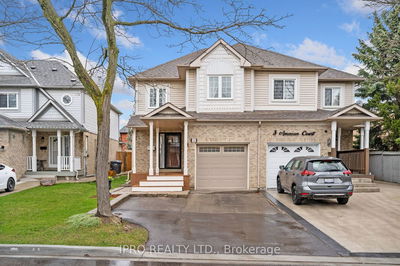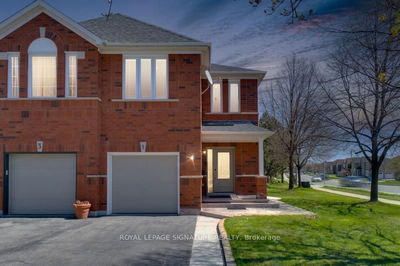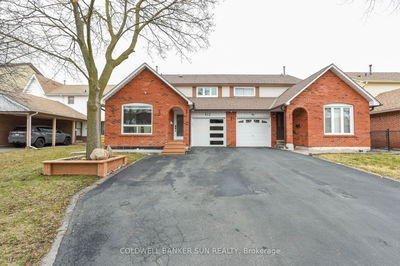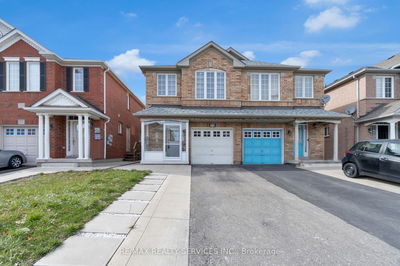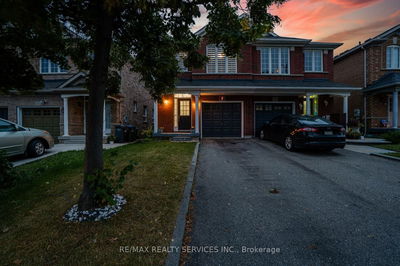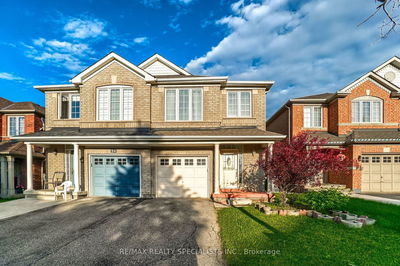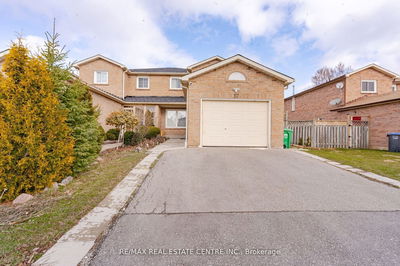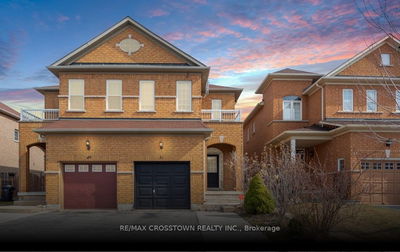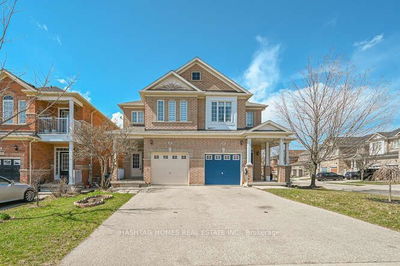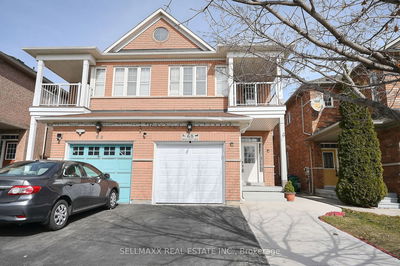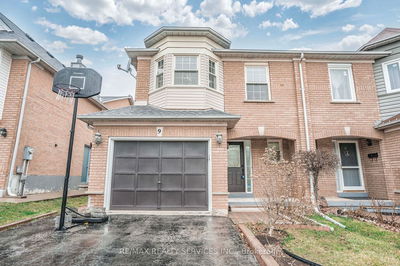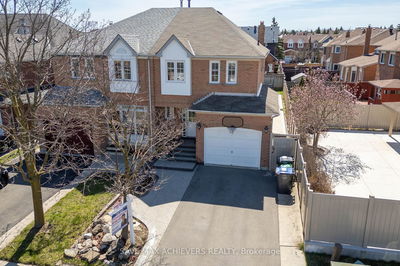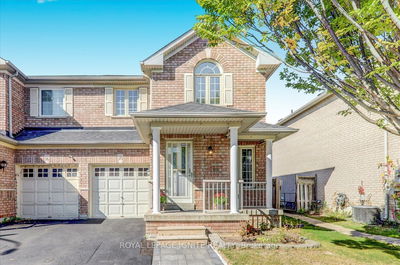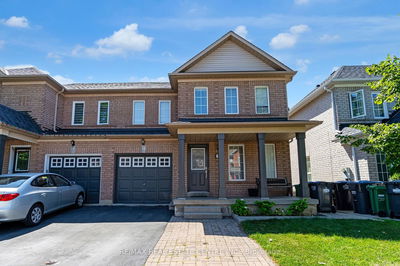This Beautiful Bright, Semi-Detach House Must See! Close To Hwy 410, Brampton Soccer Centre, Public Transportation, Schools, Heart Lake Conservation Area And Many More. Laminated 2nd Floor, Oak Staircase( From Builder), 9 Foot Ceilings On Main Floor, Nice & Spacious. Upgrades New Kitchen countertop, New Kitchen tiles, back yard Concrete, New remote control Pot Lights on the main and second floor, new Vanity & backsplash in both full bathrooms. New Appliances in Laundry Room, new stainless steel fridge in the kitchen. new stone on fireplace wall, New stones on stairs outer wall.
Property Features
- Date Listed: Friday, May 31, 2024
- Virtual Tour: View Virtual Tour for 41 Pentonville Road
- City: Brampton
- Neighborhood: Sandringham-Wellington
- Major Intersection: Dixie / Countryside
- Full Address: 41 Pentonville Road, Brampton, L6R 3R9, Ontario, Canada
- Family Room: Hardwood Floor, Open Concept
- Living Room: Hardwood Floor, Large Window
- Kitchen: Tile Floor, Open Concept
- Listing Brokerage: Royal Lepage Flower City Realty - Disclaimer: The information contained in this listing has not been verified by Royal Lepage Flower City Realty and should be verified by the buyer.

