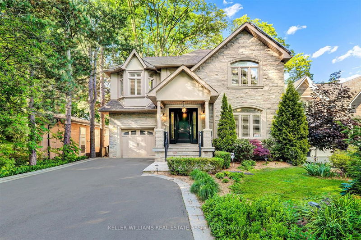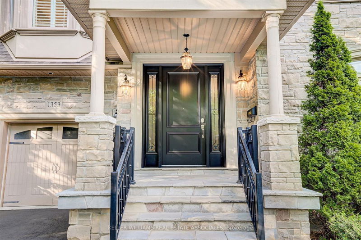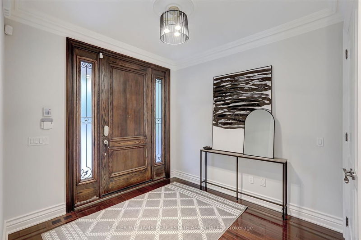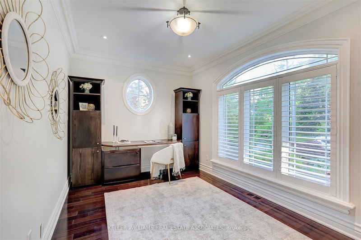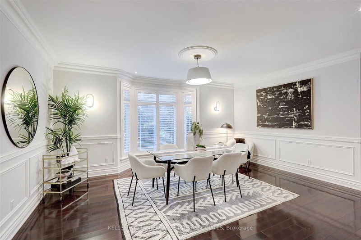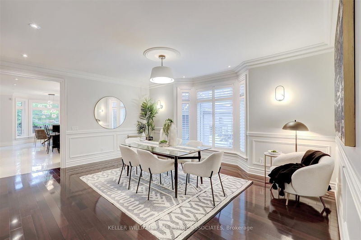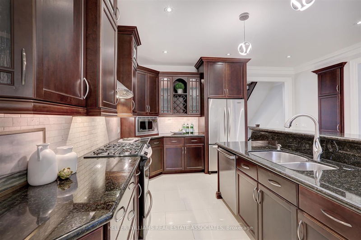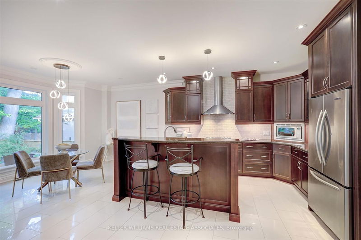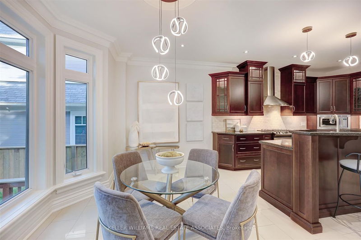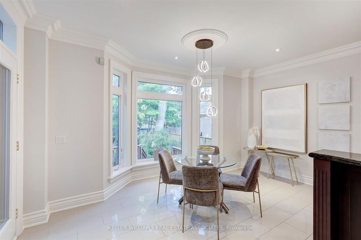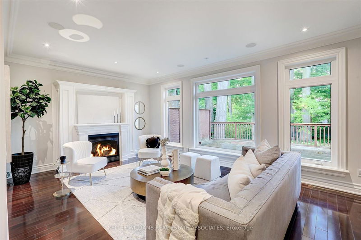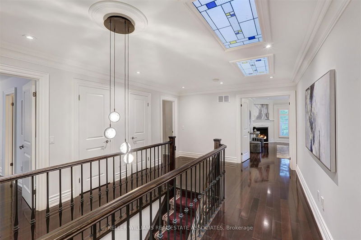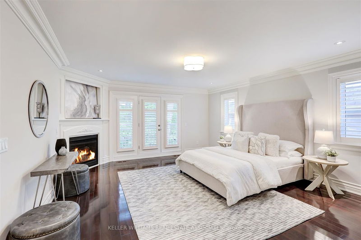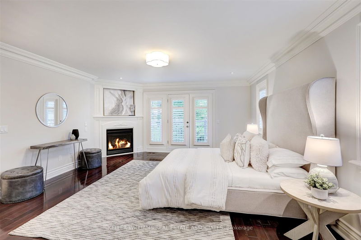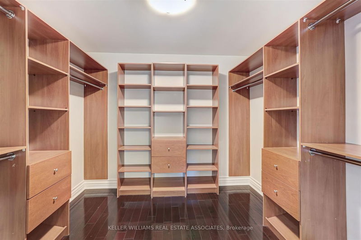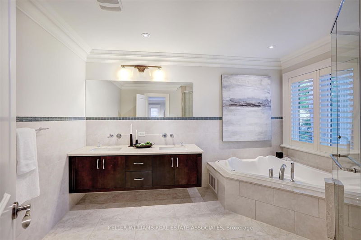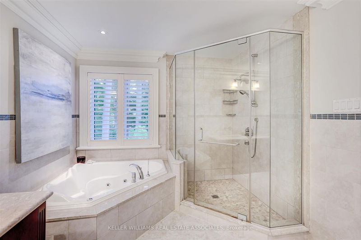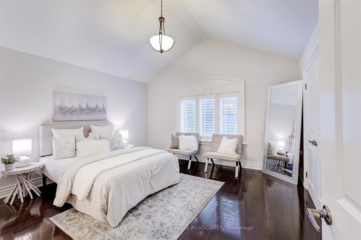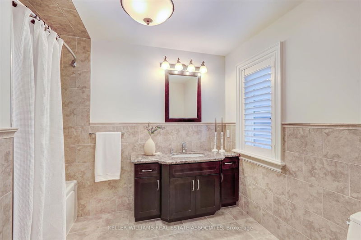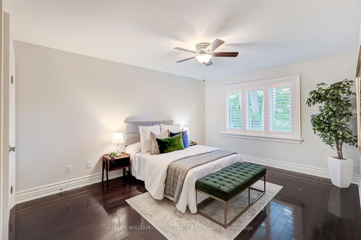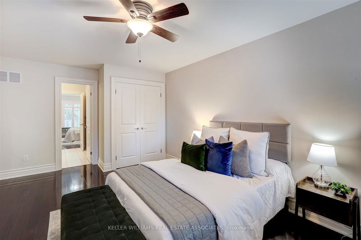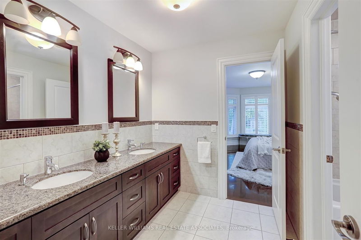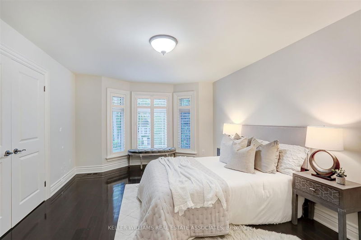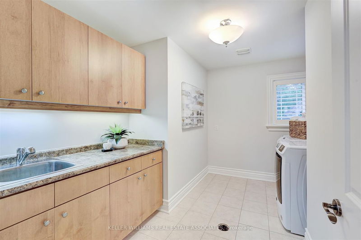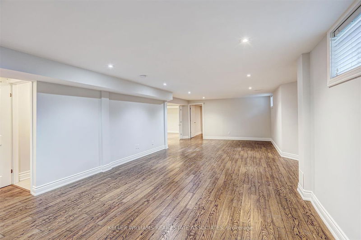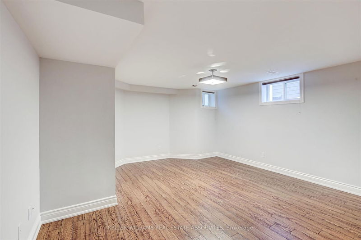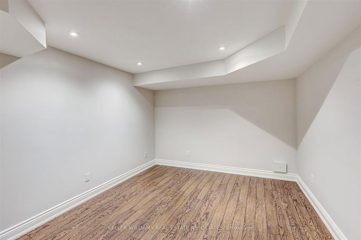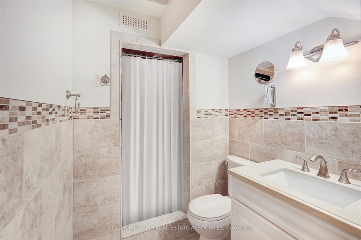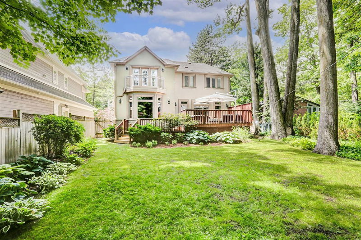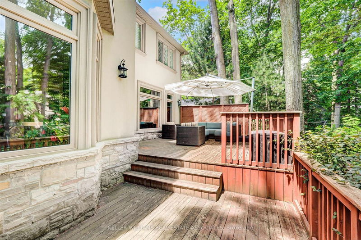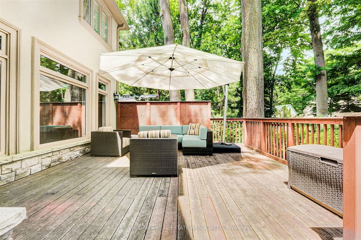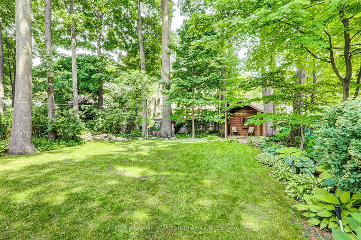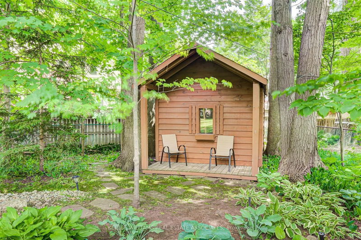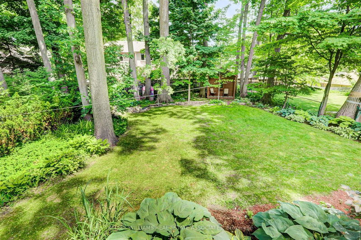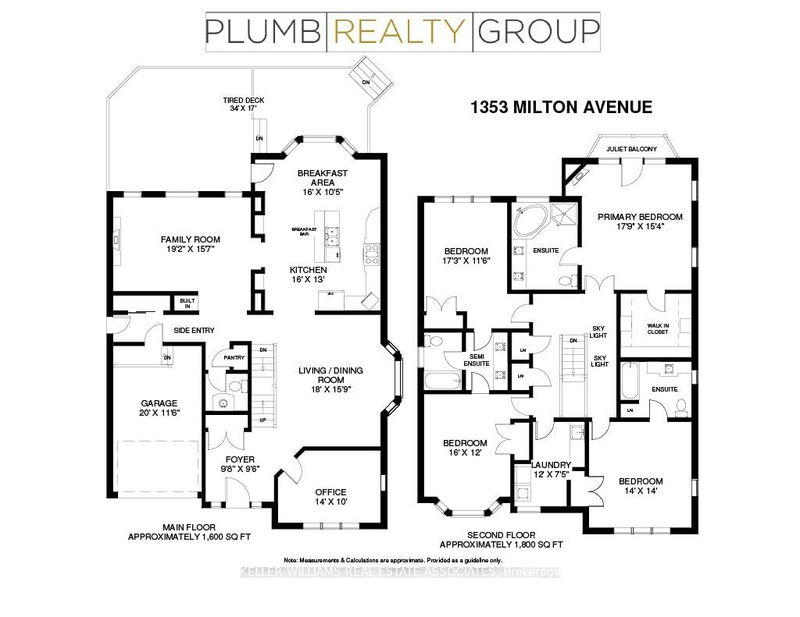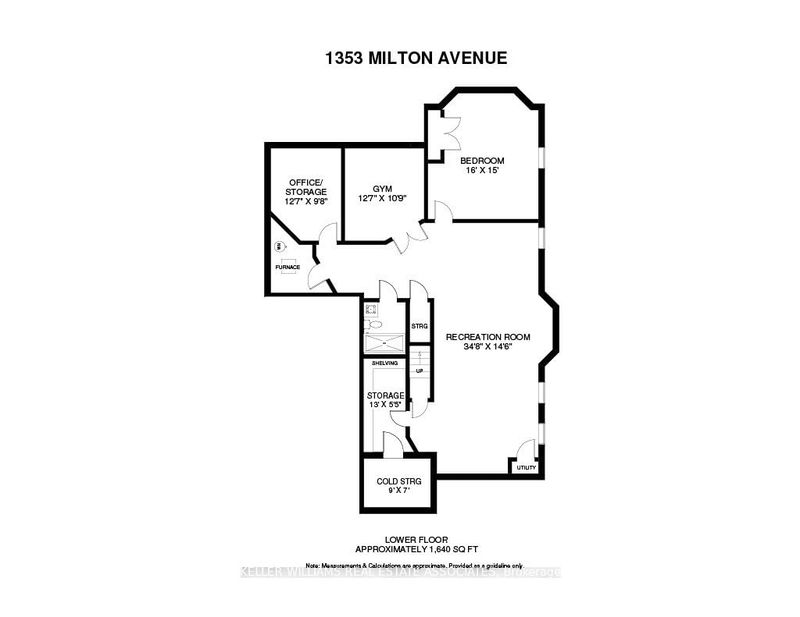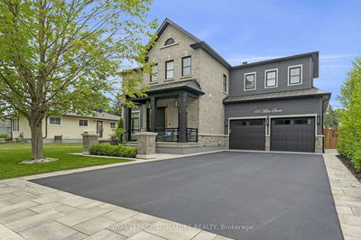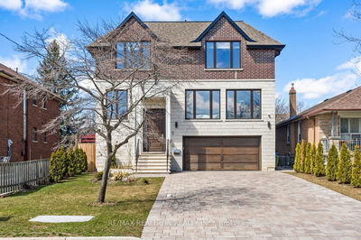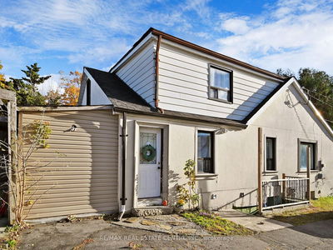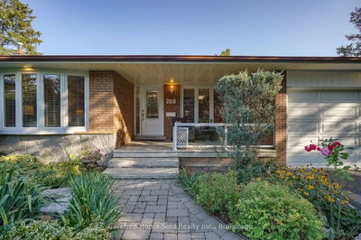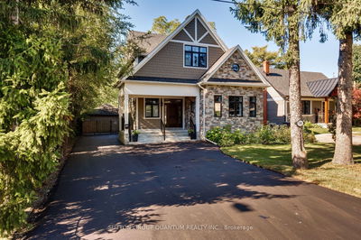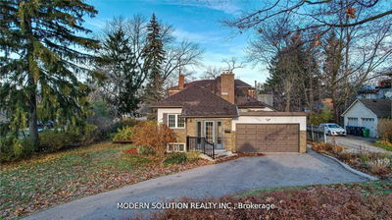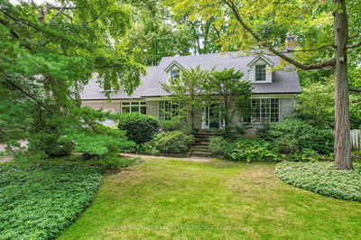This exquisite residence epitomizes timeless elegance with over 5000 sq. ft of custom living space in the heart of Mineola West. A grand foyer and 9' ceilings welcome you to the sun-filled main floor, featuring hardwood floors, an open-concept kitchen, a large and private office, and an expansive formal dining area. A large, eat-in kitchen with breakfast bar overlooks an open-concept living room with a gas fireplace and custom millwork surround. All four upper bedrooms feature ensuites. The primary bedroom offers a five-piece ensuite, a huge walk-in closet, and a private balcony overlooking the backyard garden. In the lower level, an expansive recreation room features above-grade windows. Here you will also find a gym, 5th bedroom, 3 piece bathroom and large storage area. Move in and enjoy.
Property Features
- Date Listed: Friday, June 07, 2024
- Virtual Tour: View Virtual Tour for 1353 Milton Avenue
- City: Mississauga
- Neighborhood: Mineola
- Major Intersection: Mineola West / Hwy 10
- Full Address: 1353 Milton Avenue, Mississauga, L5G 3C5, Ontario, Canada
- Living Room: Hardwood Floor, Picture Window, O/Looks Dining
- Kitchen: Stainless Steel Appl, Breakfast Bar, Eat-In Kitchen
- Family Room: Hardwood Floor, Overlook Patio, Fireplace
- Listing Brokerage: Keller Williams Real Estate Associates - Disclaimer: The information contained in this listing has not been verified by Keller Williams Real Estate Associates and should be verified by the buyer.

