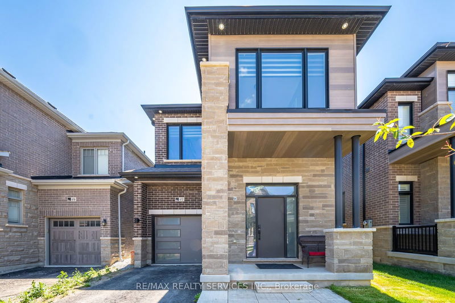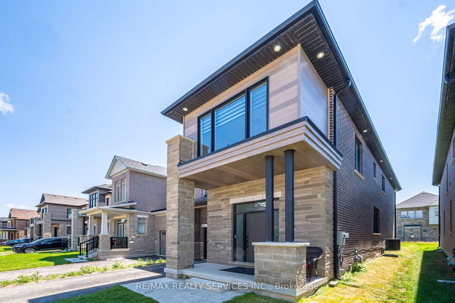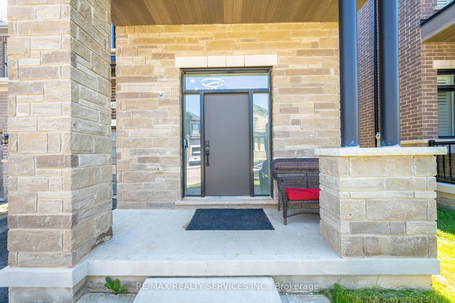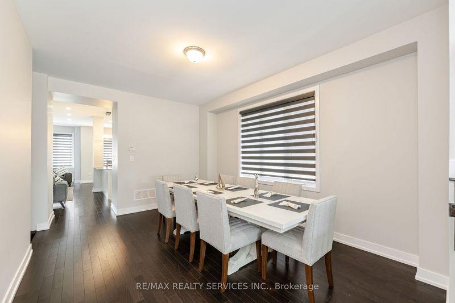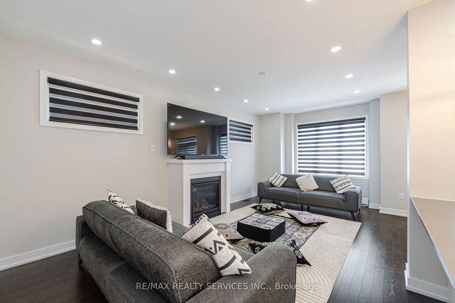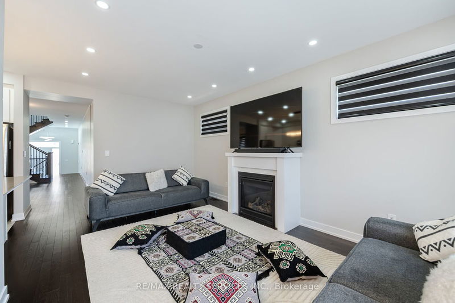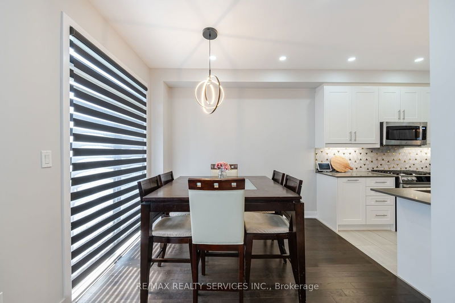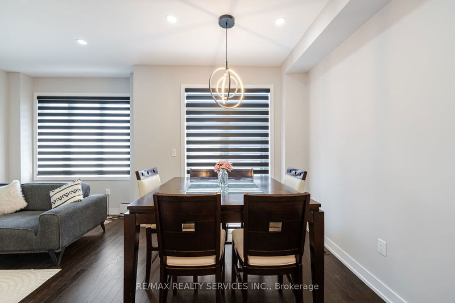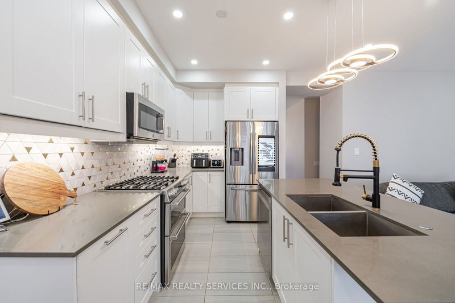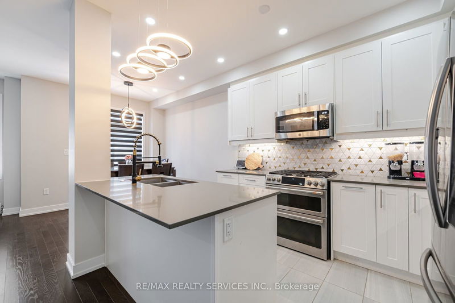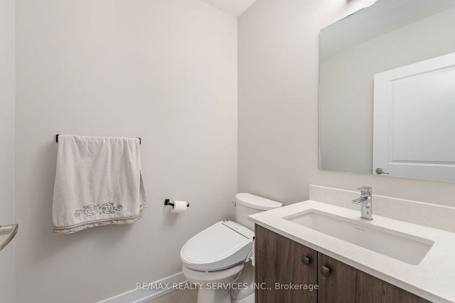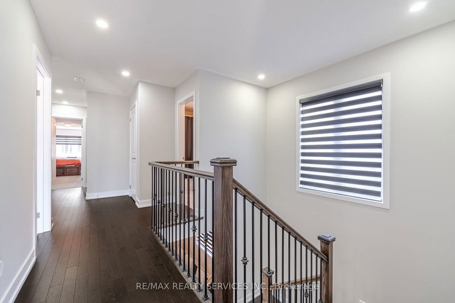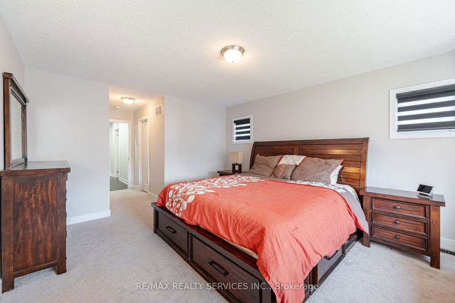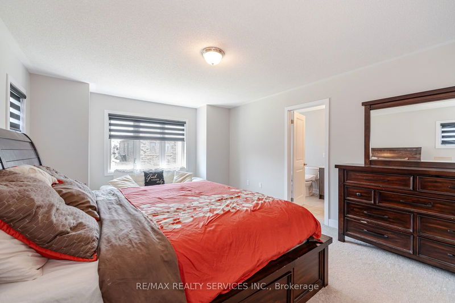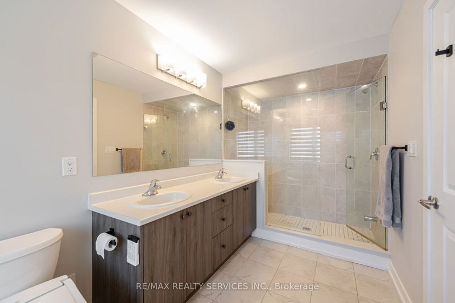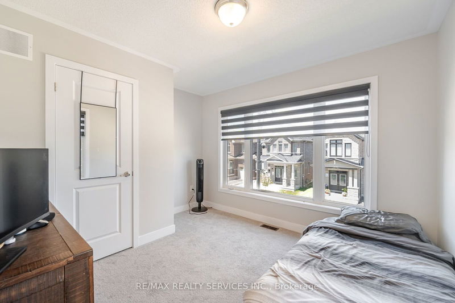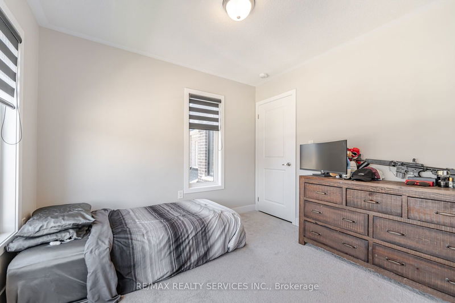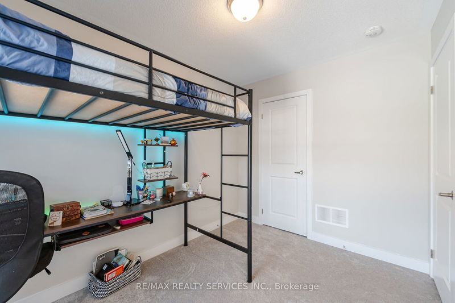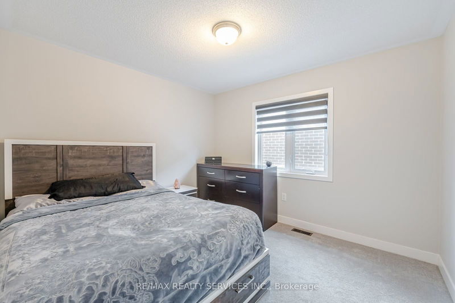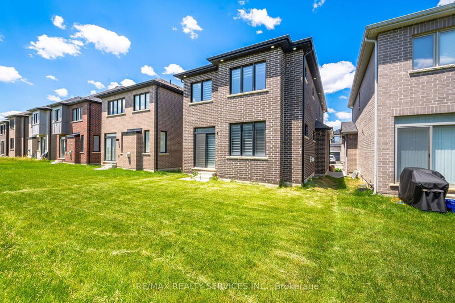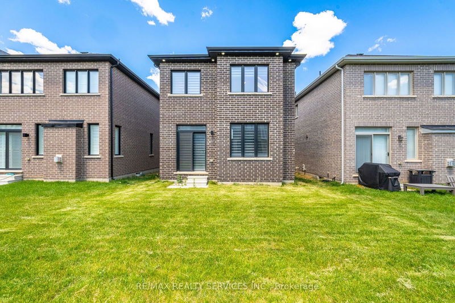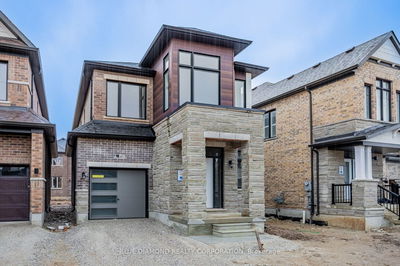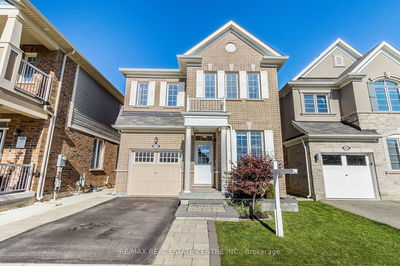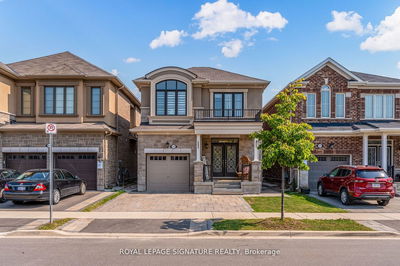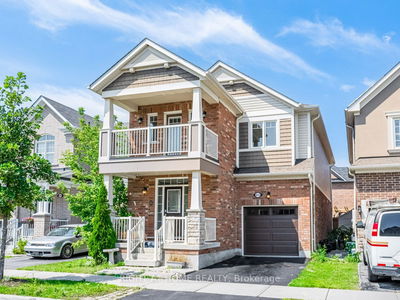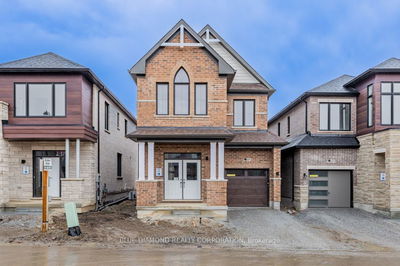Welcome To Your New Home! This Charming Property Offers A Perfect Blend Of Modern Comfort AndSuburban Tranquility. As You Enter, You Are Greeted By A Spacious Foyer Leading Into An Open-ConceptDining Area. The Family Room Is Perfect For Entertaining With A Cozy Fireplace Adding Warmth AndCharm. Smart Lights And Power Blinds On The Main Floor Enhance Convenience. The Gourmet Kitchen Is AChef's Delight, Equipped With High-End WiFi S/S Appliances, Sleek Countertops, And Plenty Of CabinetSpace For Storage, Under Cabinet Lighting And Soft Close Cabinets And Drawers. It SeamlesslyConnects To The Dining Area, Creating A Seamless Flow For Everyday Meals Or Special Occasions.Upstairs, The Home Boasts Generously Sized Bedrooms, Including A Master Suite With A W/I Closet AndLuxurious Ensuite Bathroom Complete With A Soaking Tub And Separate Shower. Each Additional BedroomOffers Comfort And Privacy. No Sidewalk, Water Softener. Welcome Home!
Property Features
- Date Listed: Friday, June 28, 2024
- Virtual Tour: View Virtual Tour for 612 Leatherleaf Landing
- City: Milton
- Neighborhood: Cobban
- Full Address: 612 Leatherleaf Landing, Milton, L9E 1V6, Ontario, Canada
- Family Room: Ground
- Kitchen: Ground
- Listing Brokerage: Re/Max Realty Services Inc. - Disclaimer: The information contained in this listing has not been verified by Re/Max Realty Services Inc. and should be verified by the buyer.

