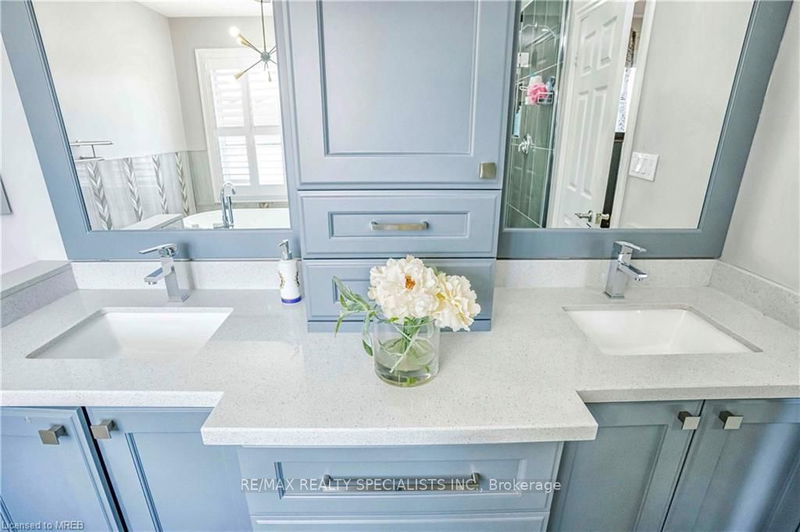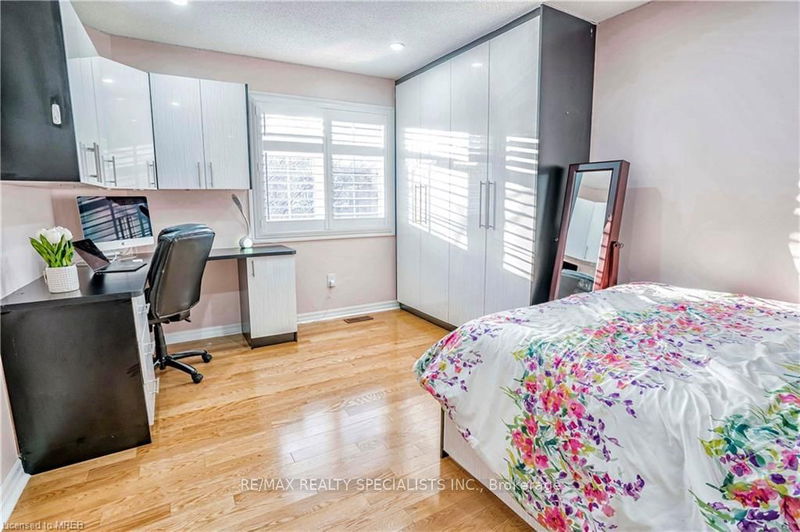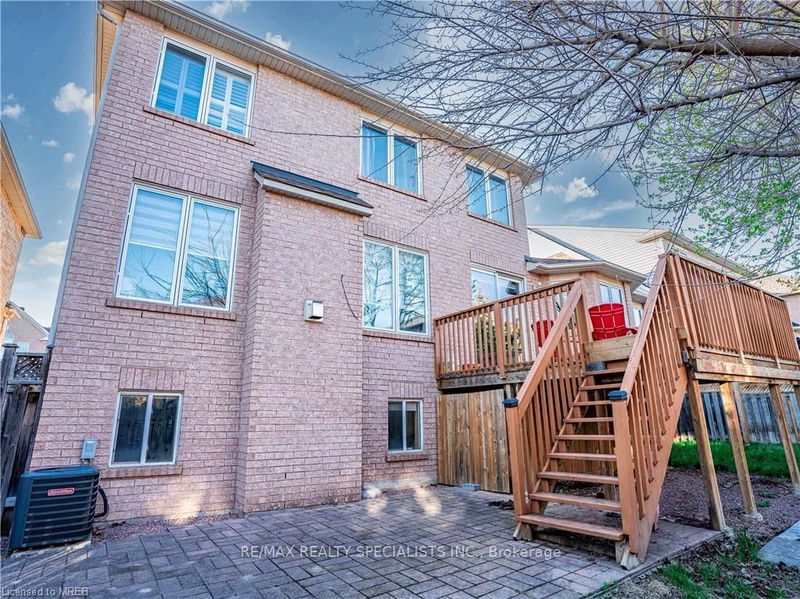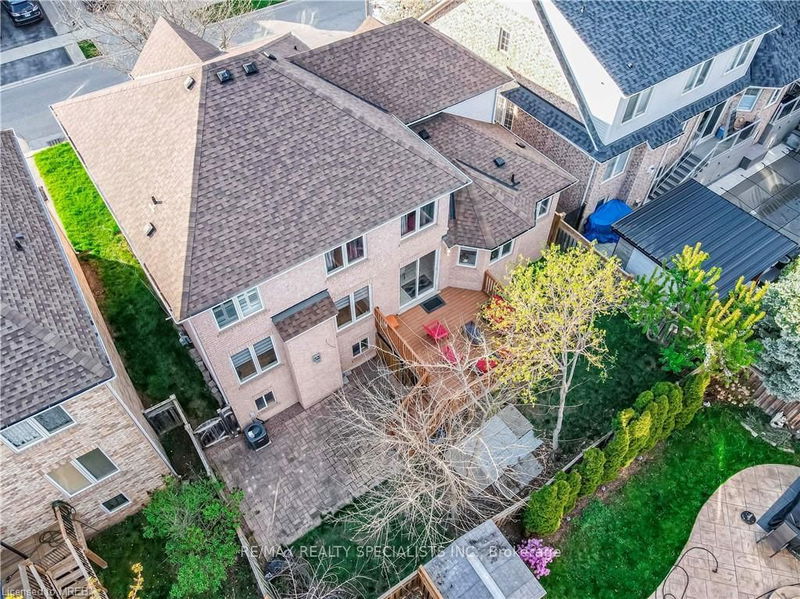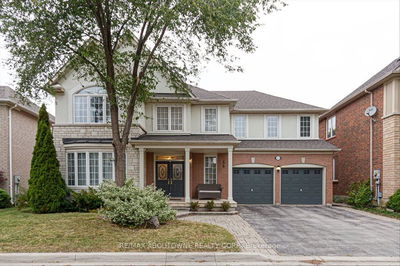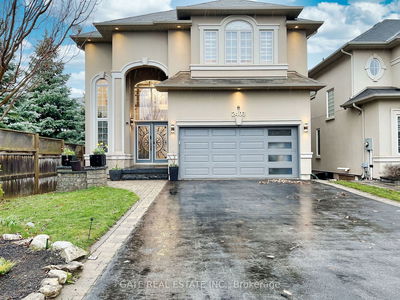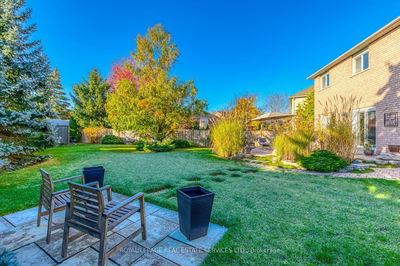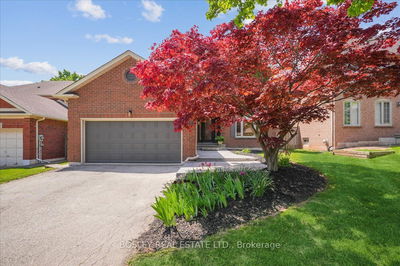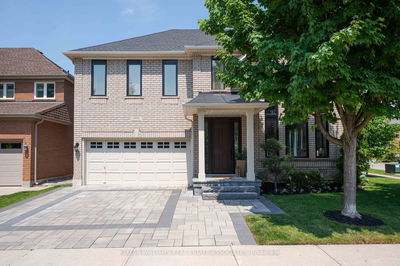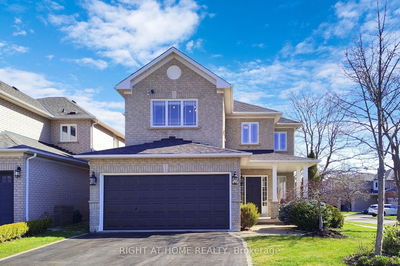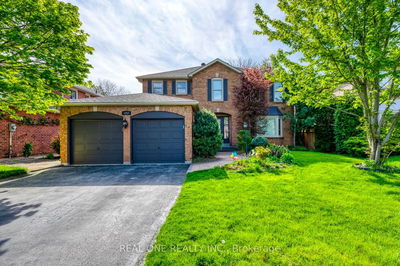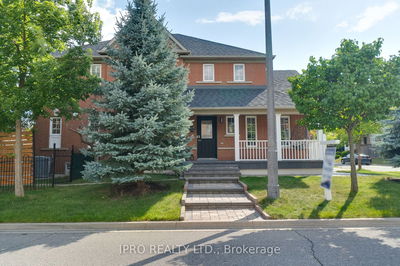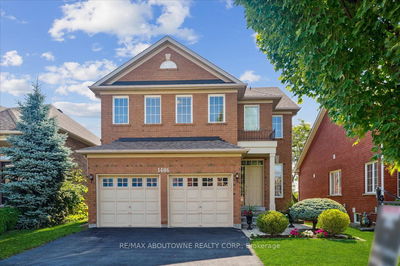Absolutely Gorgeous! Modern Layout, Loaded W/Quality Upgrades Located In Excellent Pocket Of West Oaks Trails. Shows To Perfection! Sun-Filled - Bright Home. 9' Ceilings On Main Flr Open Concept Beautiful Kitchen (complete upgrade 2019), S/S Appliances (2019) With Large Island & Large Breakfast Area, Office on the Main, Primary Bedroom with 5pc Ensuite complete redo with frameless glass enclosure in 2019, 4 Spacious Bedroom + 3 1/2 Bathrooms, Situated On A Wide 56Ft Lot; Hardwood Throughout, Unspoiled Above Ground Basement W/ Large Windows Can be Turn into WalkOut with Few Steps; Upgrades: Custom made Built-In Dining room Hutch and bench in Dining Room. Bedroom 2 and Bedroom 3 custom made bed frame, cabinets, computer desk stays with Property. Pot Lights throughout the house. New energy star Furnace and AC together in May 2022, Entire House Painted (2022), Laundry (2021), Deck (2018), Roof (2017), Landscaping, Patio, Kitchen, Bsmt & More! Steps To Highly Rated Schools,Parks,Plaza,Trails
Property Features
- Date Listed: Tuesday, July 09, 2024
- Virtual Tour: View Virtual Tour for 2085 Ashmore Drive
- City: Oakville
- Neighborhood: West Oak Trails
- Major Intersection: Upper Middle/Bronte
- Full Address: 2085 Ashmore Drive, Oakville, L6M 4T2, Ontario, Canada
- Kitchen: Ceramic Floor, Open Concept
- Living Room: Combined W/Dining, Hardwood Floor, Coffered Ceiling
- Family Room: Fireplace, Hardwood Floor, Open Concept
- Listing Brokerage: Re/Max Realty Specialists Inc. - Disclaimer: The information contained in this listing has not been verified by Re/Max Realty Specialists Inc. and should be verified by the buyer.
























