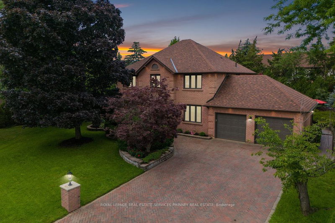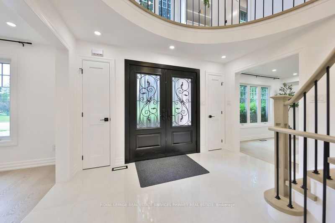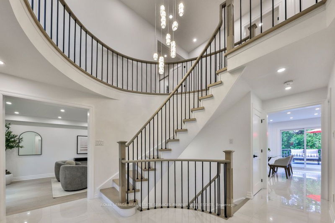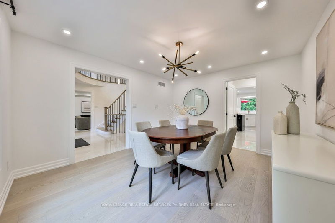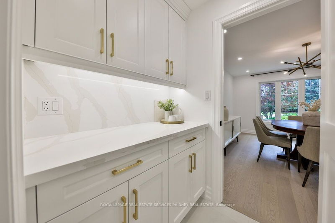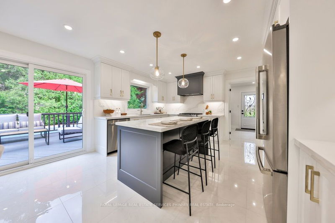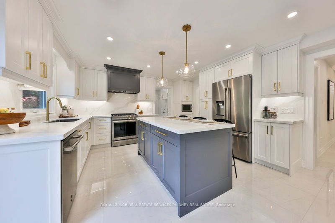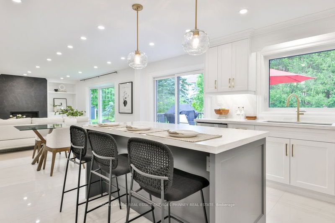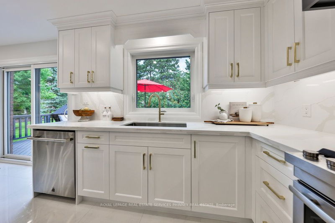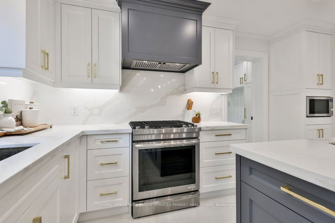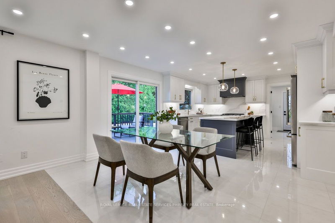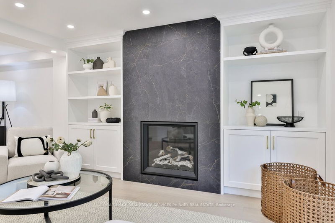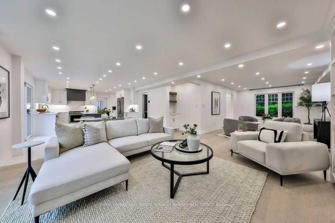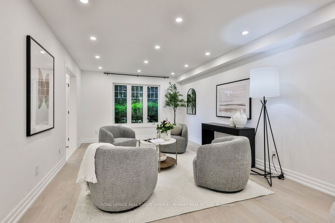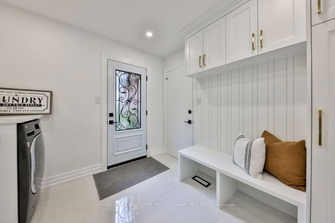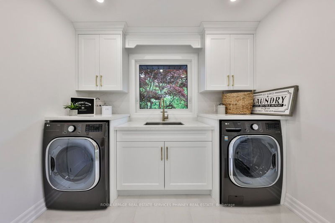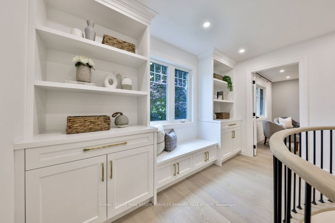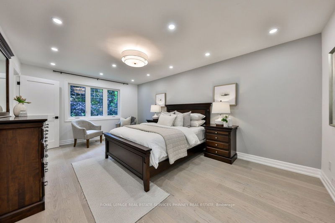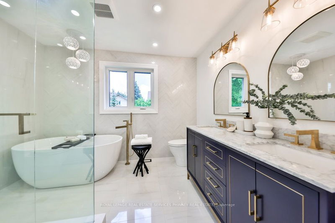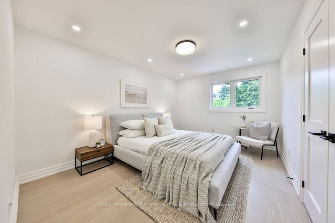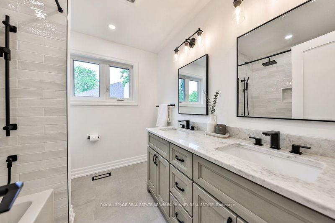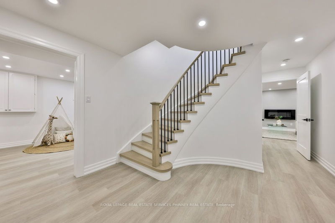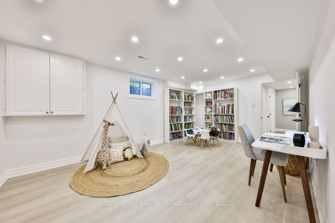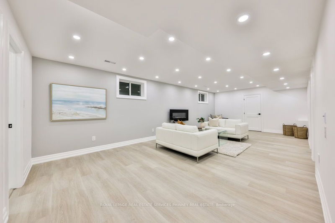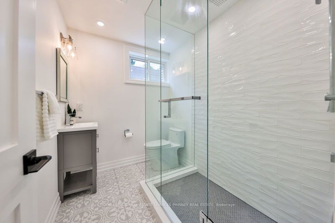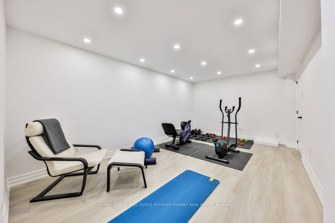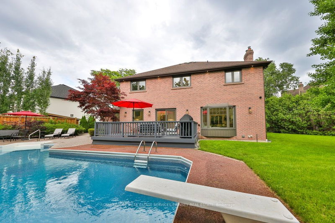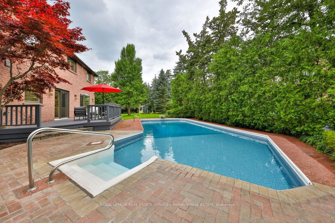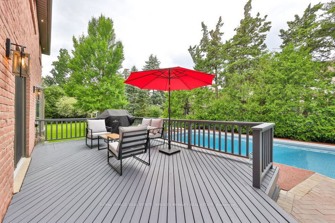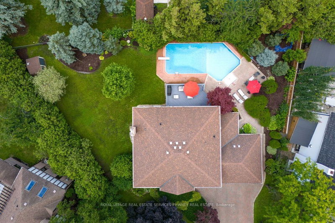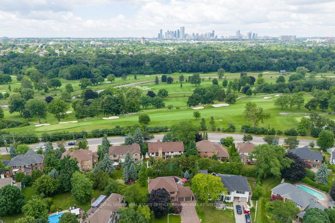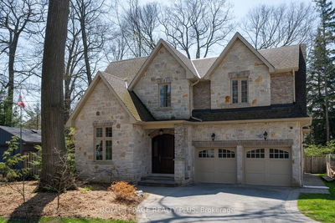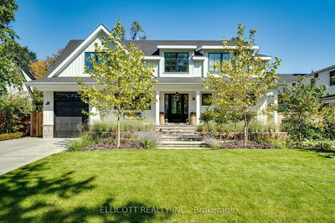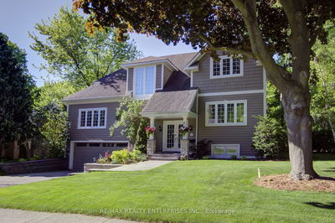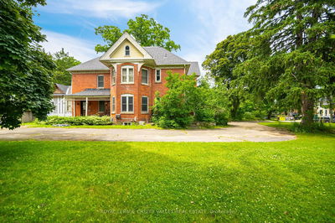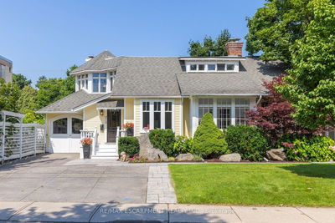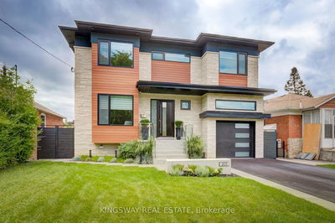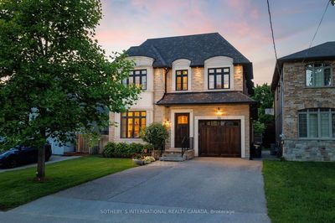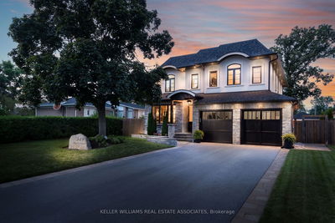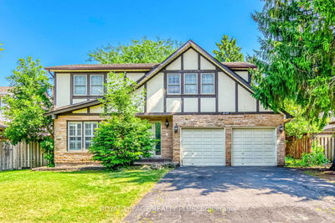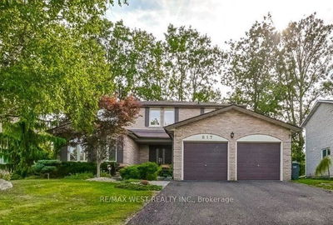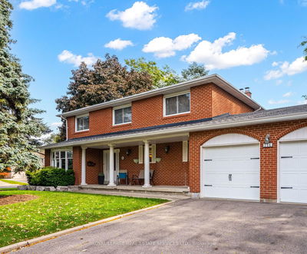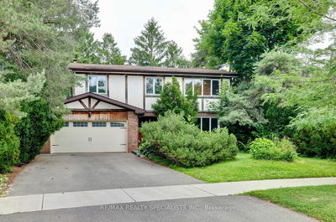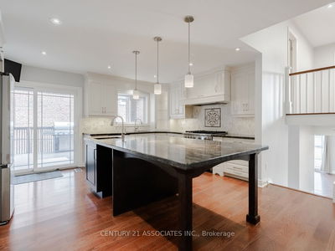Nestled on a quiet court with an expansive pie shaped lot & inground pool is this meticulously renovated home. Renovated from top to bottom w impeccable quality and craftmanship. Nothing for you to do but move in and enjoy! Wide planked hardwd flrs, expansive new windows, Toto toilets, imported Italian tiles, custom shelving & gorgeous luxurious finishes in the kitchen & baths set this house apart from others. Sizeable principal rms incl an open concept kitchen & family rm w cozy gas fireplace & chic bar. Stunning formal dining w beautiful window & butlers pantry. The Chefs kitchen offers sleek white cabinetry, Jenn Air s/s appliances, quartz counters & a beautiful sun-filled breakfast area. 2nd level of the home offers 4 spacious bedrms. Double door entry to your primary retreat ft an elegant closet w custom built ins & a lavish 5pc spa-like bath w heated flrs. The lower level of the home offers two additional bedrms or use them as a gym, playrm or theatre. A spacious recreation rm w fireplace & bathrm complete the lower level. Fabulous backyard w pool (liner, filter & heater updated in 24),deck and lots of grass space for the kids. This house is an absolute gem!
Property Features
- Date Listed: Friday, July 12, 2024
- Virtual Tour: View Virtual Tour for 2050 Saint Andrews Place
- City: Mississauga
- Neighborhood: Sheridan
- Major Intersection: Mississauga Rd/Beaverbrook Way
- Full Address: 2050 Saint Andrews Place, Mississauga, L5H 4E5, Ontario, Canada
- Living Room: Hardwood Floor, Pot Lights, Open Concept
- Kitchen: Stainless Steel Appl, Centre Island, Breakfast Area
- Family Room: Fireplace, Picture Window, Open Concept
- Listing Brokerage: Royal Lepage Real Estate Services Phinney Real Estate - Disclaimer: The information contained in this listing has not been verified by Royal Lepage Real Estate Services Phinney Real Estate and should be verified by the buyer.

