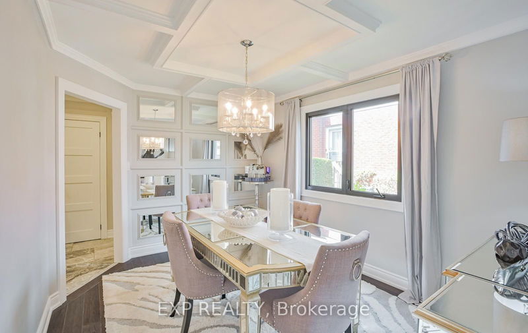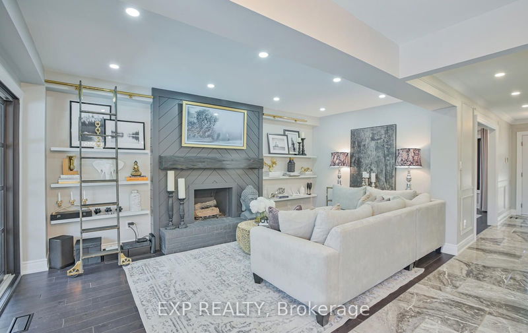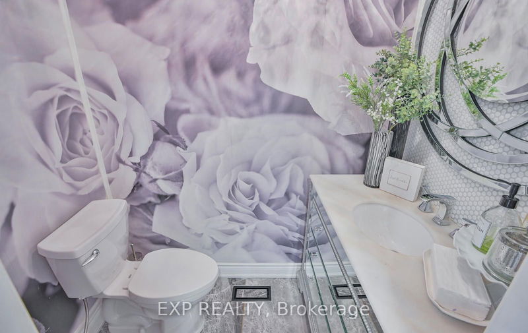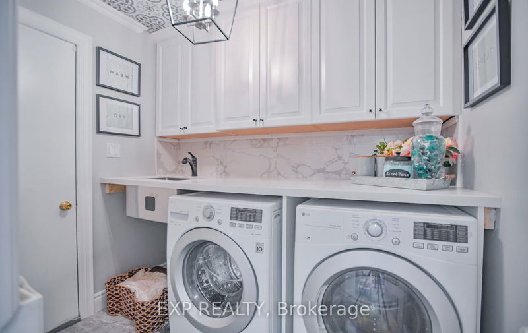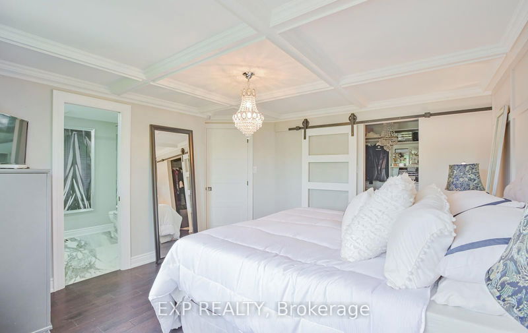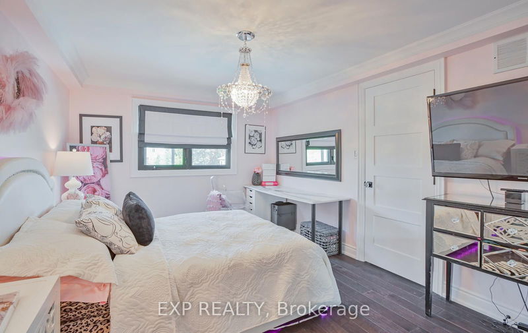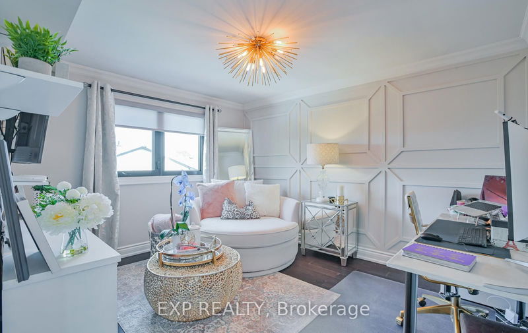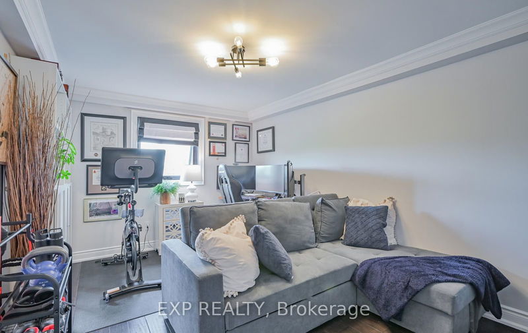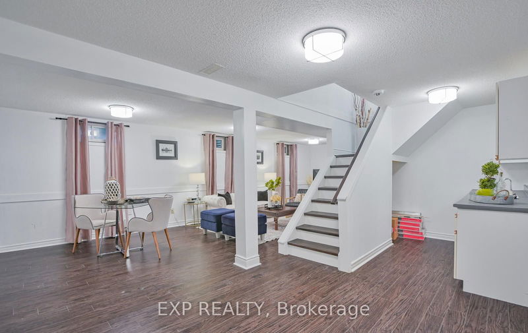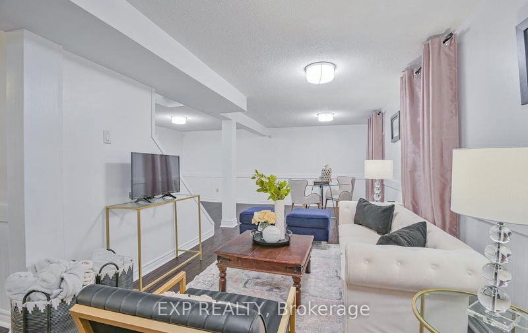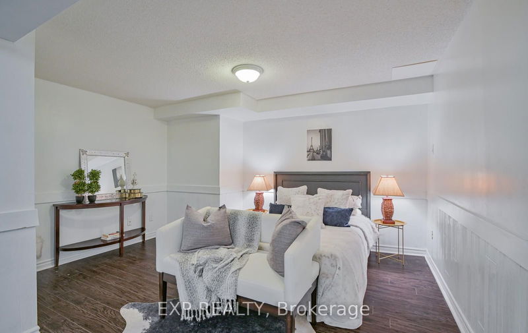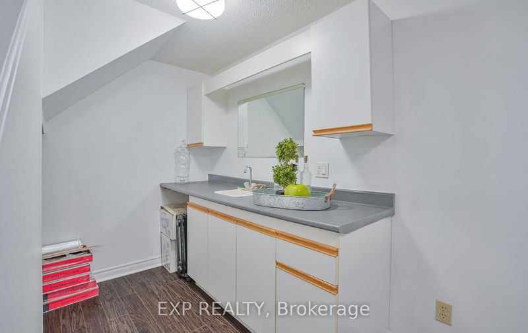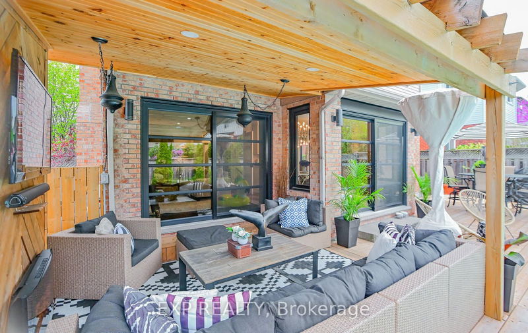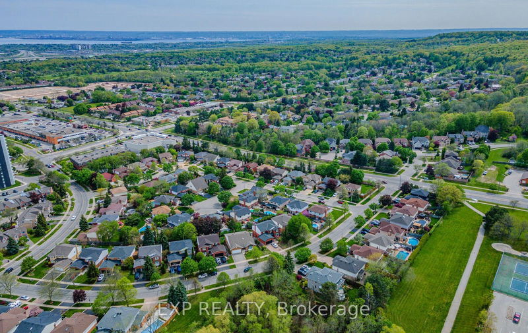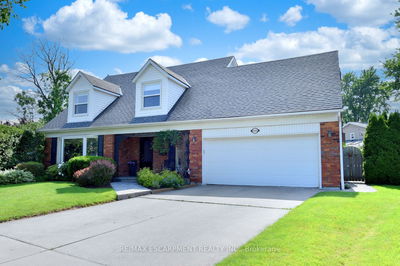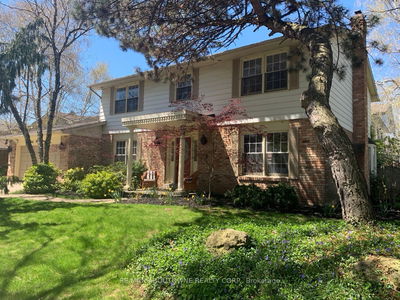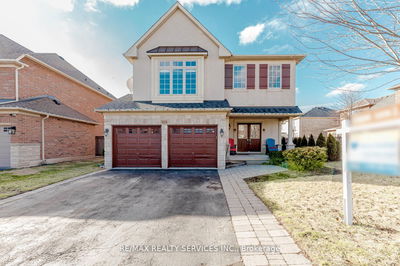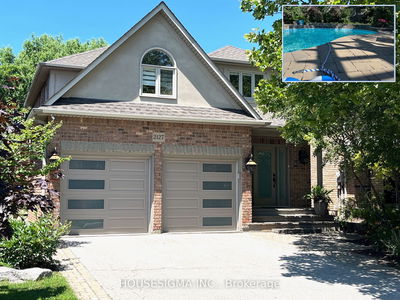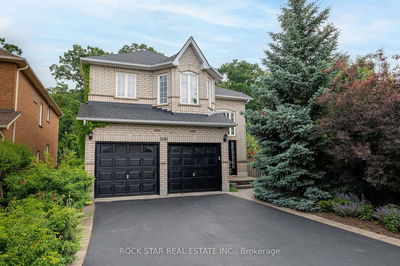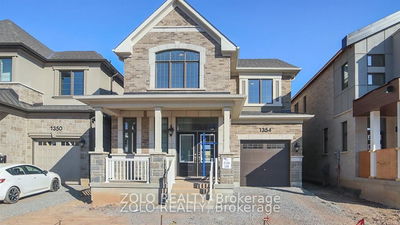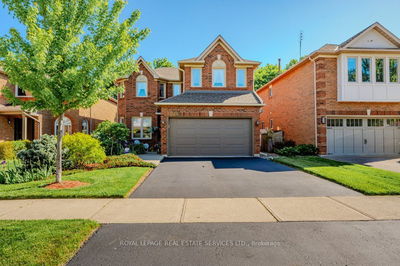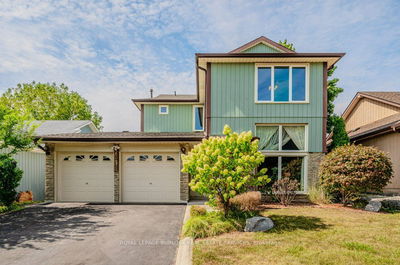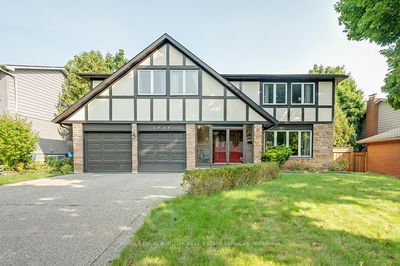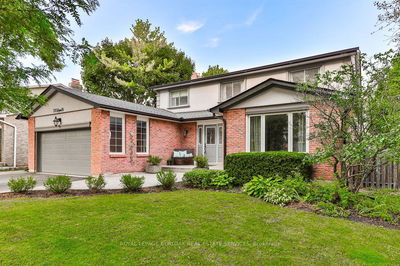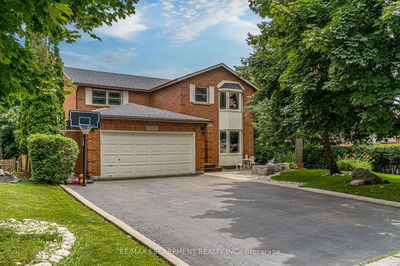Welcome to your dream home, fully updated with over $200K in improvements. Inside, you'll find beautiful hardwood and ceramic floors and a stunning oak staircase. The kitchen is a chef's dream, featuring top-of-the-line appliances that combine style and modern technology for an amazing cooking experience.The main floor has an open and modern layout, perfect for dining and living. Step outside into a gorgeous backyard oasis that seamlessly blends indoor and outdoor living.Upstairs, there are four spacious bedrooms, including a primary bedroom with a luxurious 4-piece ensuite bath and a walk-in closet. The finished basement offers extra space, ideal for evening entertainment.The backyard is a summer haven with a refreshing saltwater swimming pool, a BBQ area, and a cozy spot by the pool, complete with a TVperfect for outdoor gatherings and relaxing in the sun.This home is conveniently located near all amenities, shopping centers, restaurants, and offers easy access to the Go Train. Don't miss your chance to see this stunning homeschedule a viewing today!
Property Features
- Date Listed: Saturday, August 17, 2024
- Virtual Tour: View Virtual Tour for 2189 Bader Crescent
- City: Burlington
- Neighborhood: Brant Hills
- Major Intersection: Brant/ Barlow/ Bader
- Full Address: 2189 Bader Crescent, Burlington, L7P 4N4, Ontario, Canada
- Living Room: Hardwood Floor, Wood Trim
- Family Room: Hardwood Floor, Fireplace, French Doors
- Kitchen: Renovated, Custom Backsplash, Double Sink
- Listing Brokerage: Exp Realty - Disclaimer: The information contained in this listing has not been verified by Exp Realty and should be verified by the buyer.




