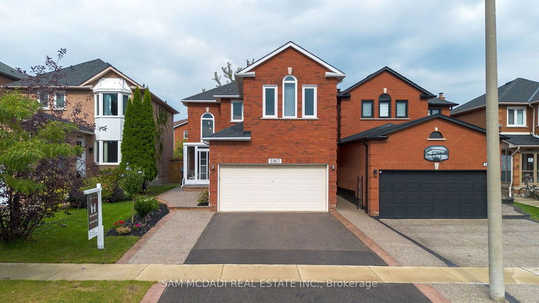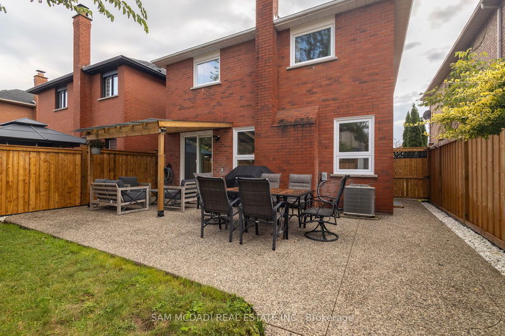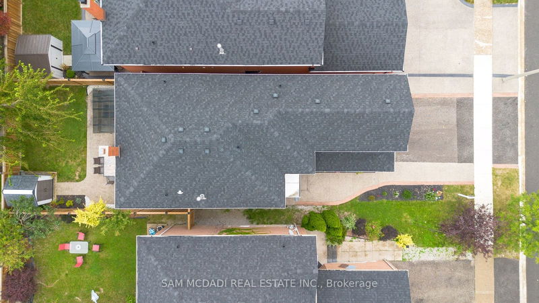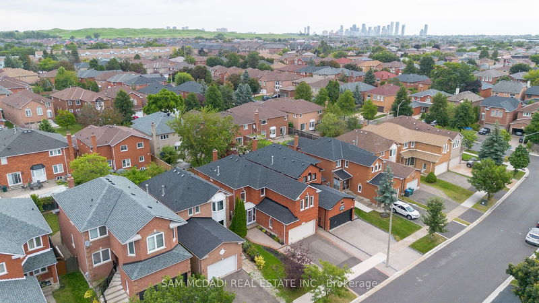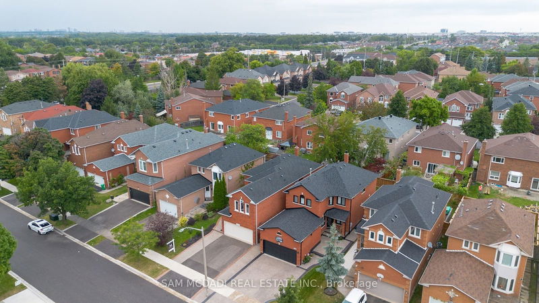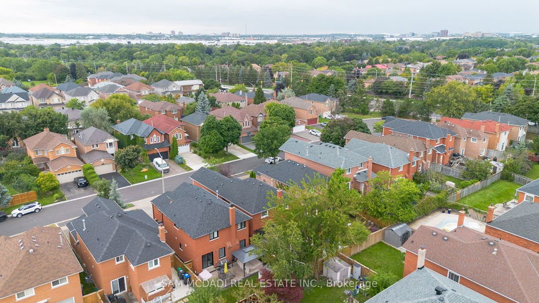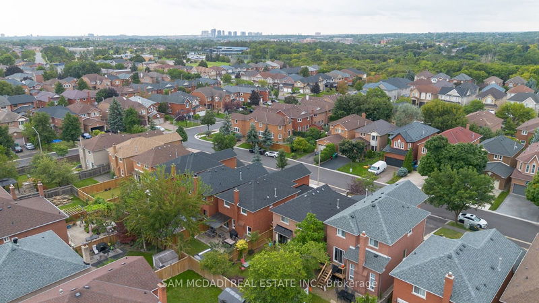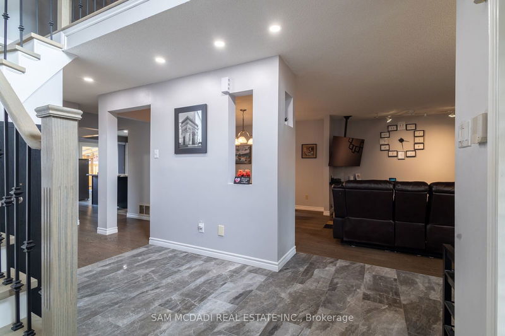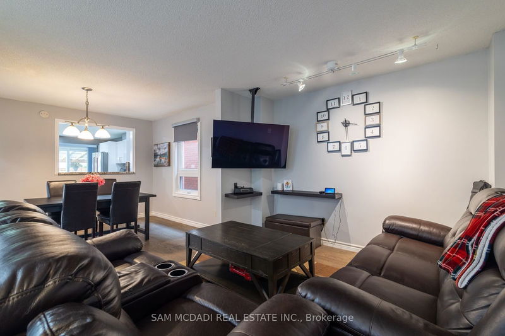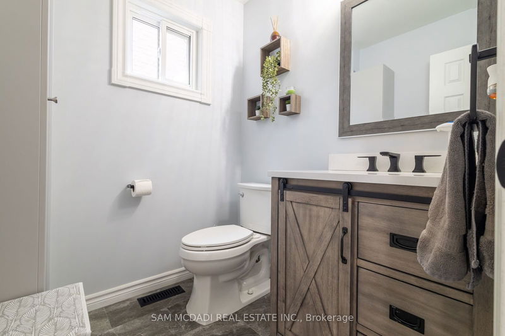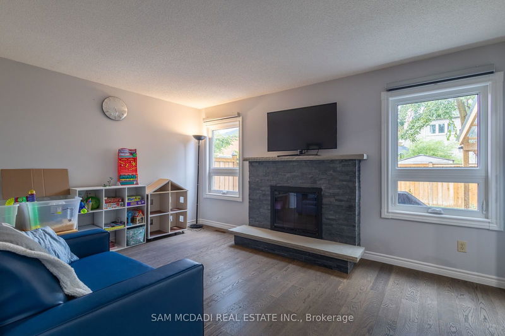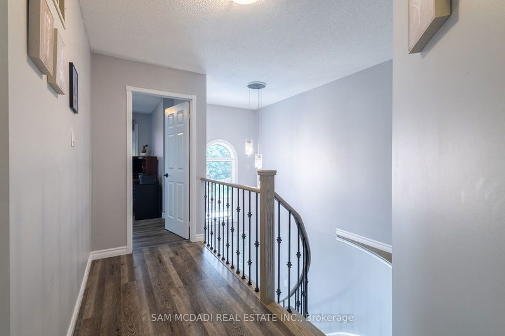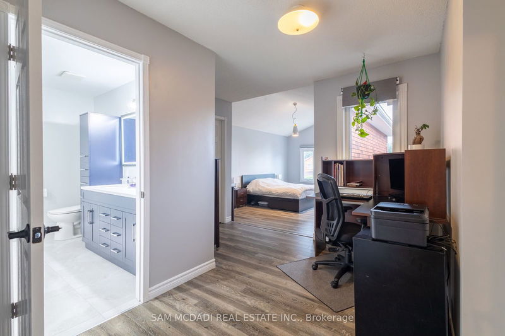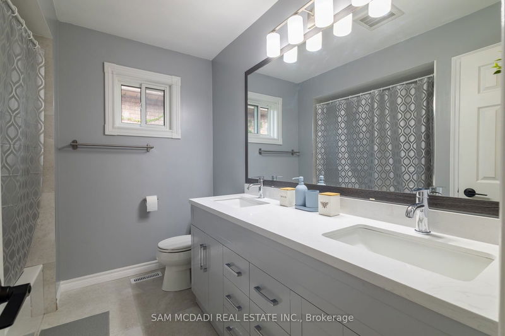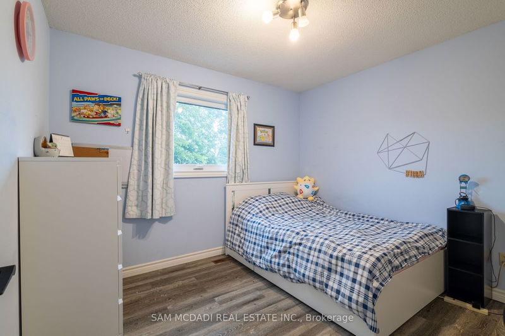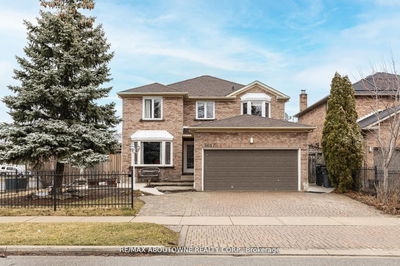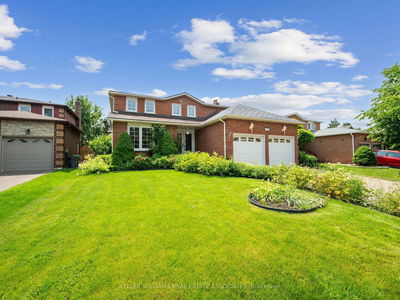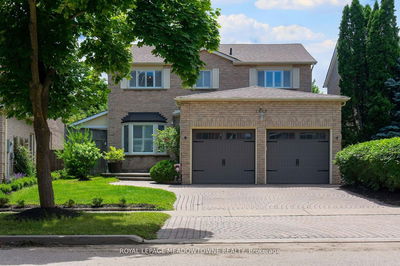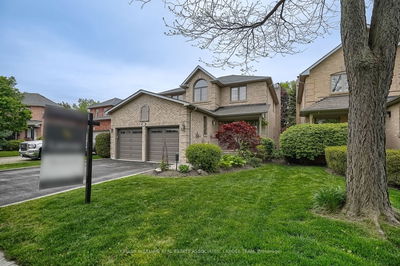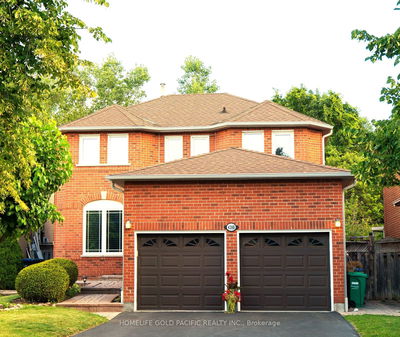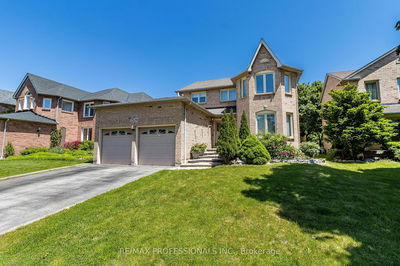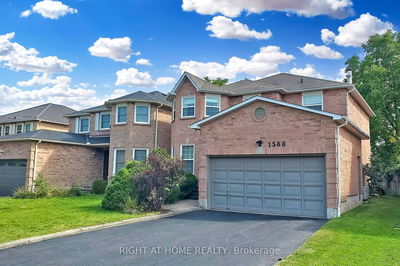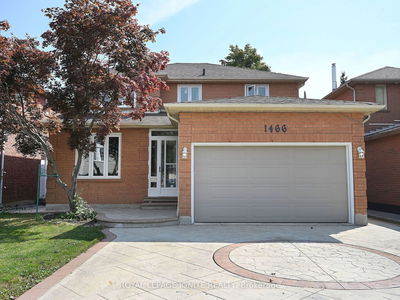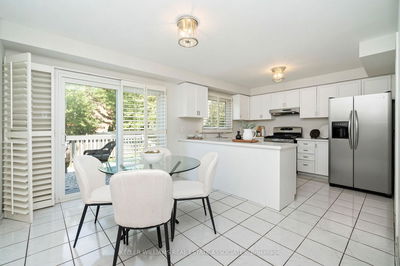Renovated & well maintained detached 4 + 1 bedroom family home situated on child friendly crescent in the highly sought after neighbourhood of East Credit. Large private driveway with pattern concrete curbs & aggregate front walkway/rear patio. Enclosed front porch entry leads into a welcoming open grand foyer leading to an open concept main level & beautiful circular staircase. An abundance of updates throughout the home including kitchen with stone counters, all bathrooms, porcelain & hardwood flooring throughout the main level, staircase with wrought iron pickets, laminate flooring throughout 2nd level. The massive primary bedroom features a beautiful 5 piece ensuite, walk-in closet & office area. Exterior updates include Windows - 2024, Roof Singles - 2022, Fence - 2023, Aggregate & Pattern Concrete - 2022, Garage Door Entry - 2021, Air Conditioner - 2019.
Property Features
- Date Listed: Wednesday, September 11, 2024
- City: Mississauga
- Neighborhood: East Credit
- Major Intersection: Creditview Rd & Britannia Rd W
- Kitchen: Porcelain Floor, Stone Counter, W/O To Patio
- Family Room: Hardwood Floor, Fireplace, Combined W/Kitchen
- Living Room: Hardwood Floor, Combined W/Dining, Open Concept
- Listing Brokerage: Sam Mcdadi Real Estate Inc. - Disclaimer: The information contained in this listing has not been verified by Sam Mcdadi Real Estate Inc. and should be verified by the buyer.

