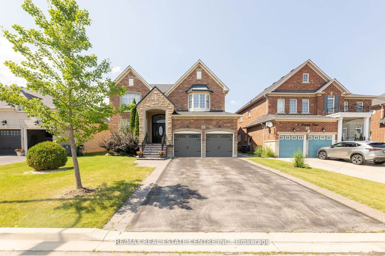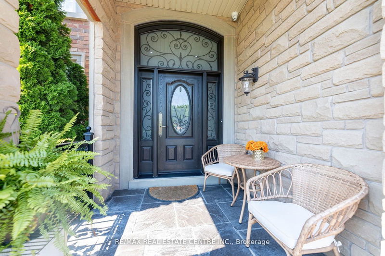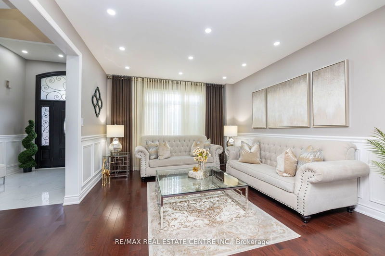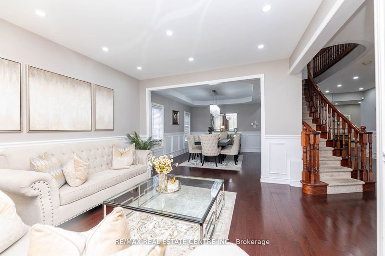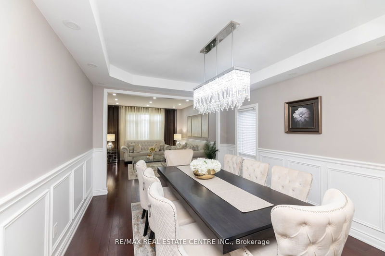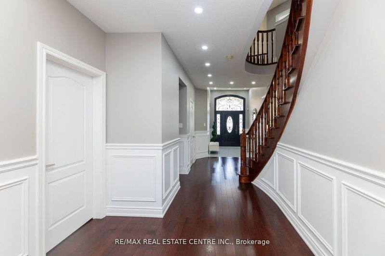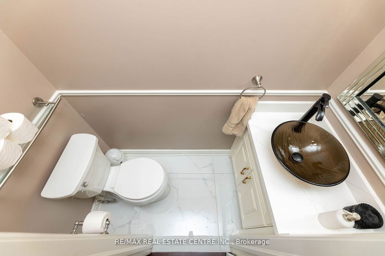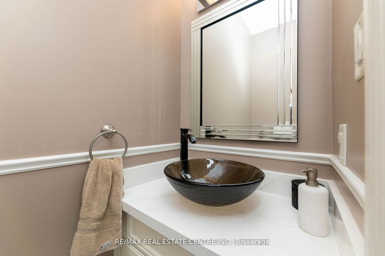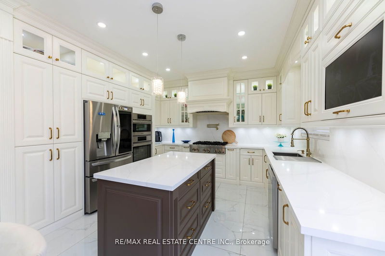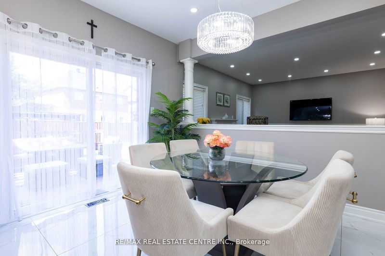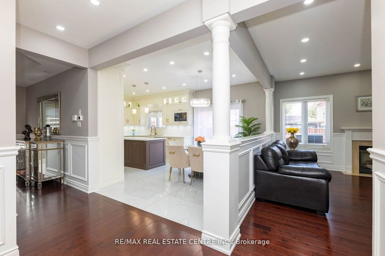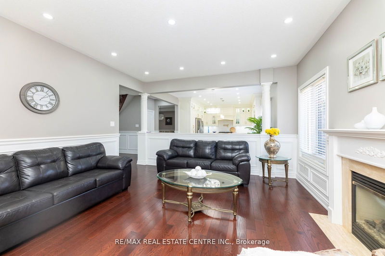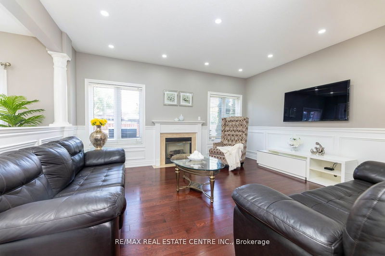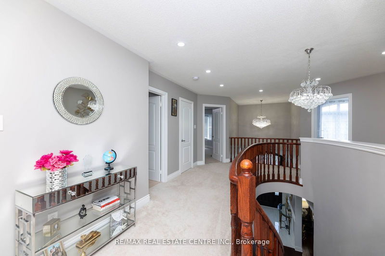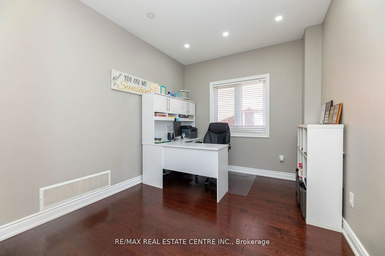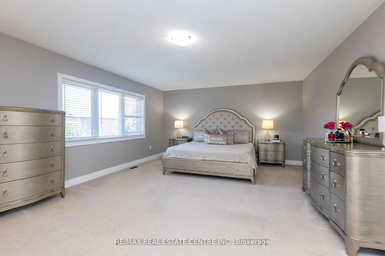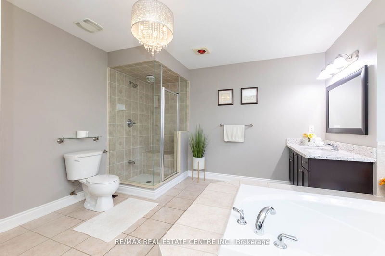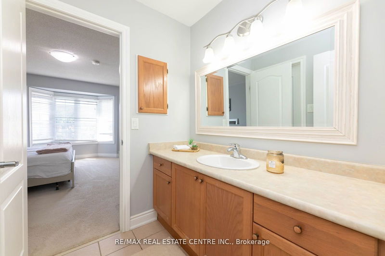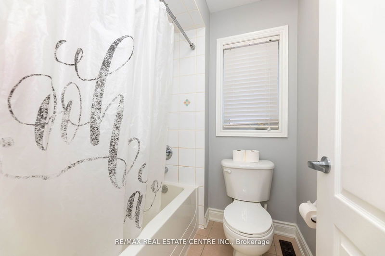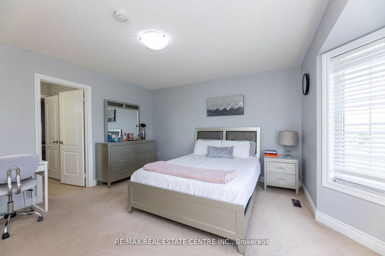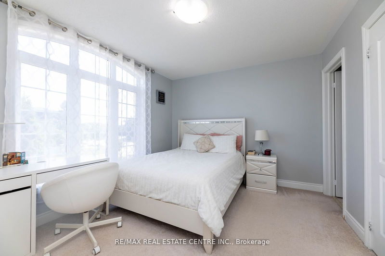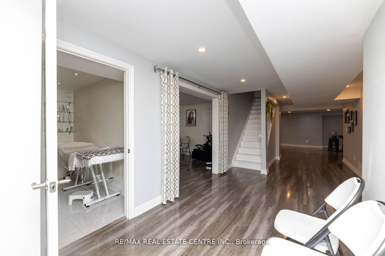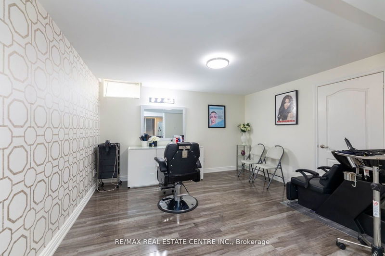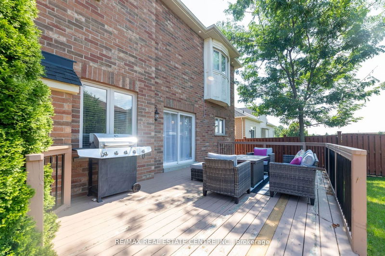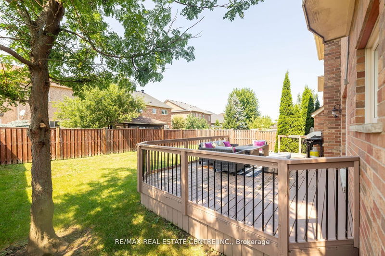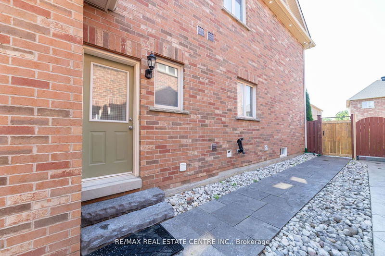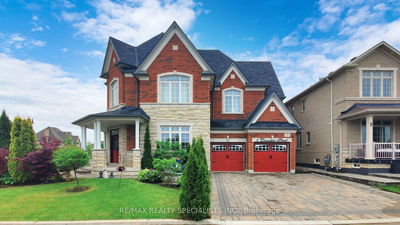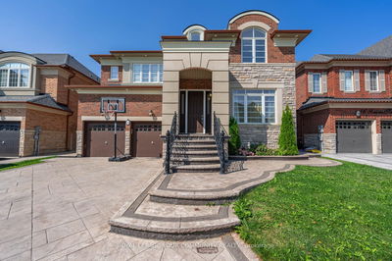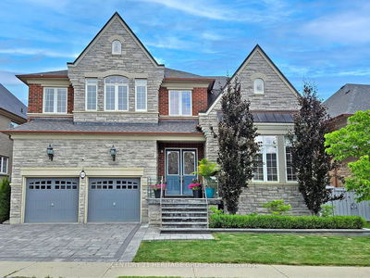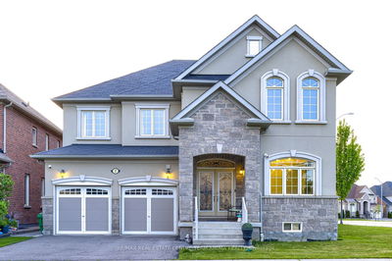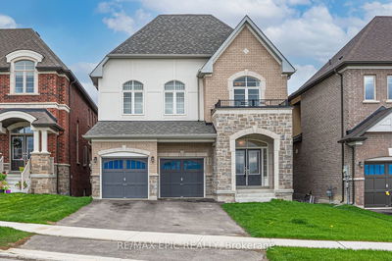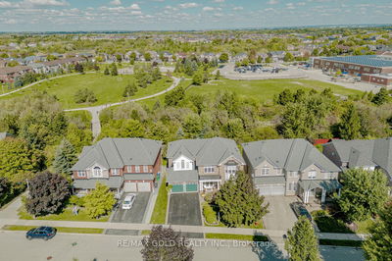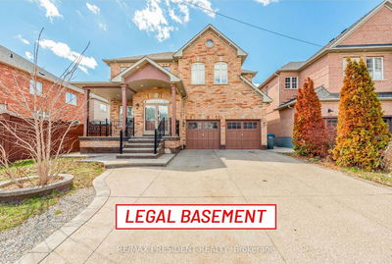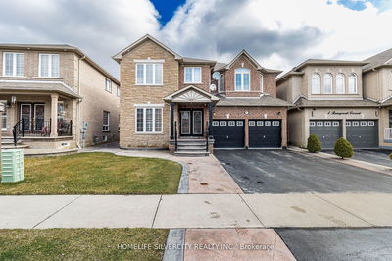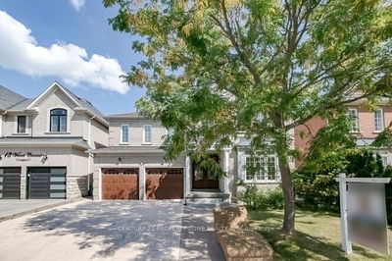Welcome to your dream home! This over 3500 sqft 4 +3 Bdrms meticulously maintained! Bright & spacious! Located in prestigious Chateaus of Castlemore! The professionally finished lower level, with separate entrance! Breath Taking Upgraded Gourmet Kitchen, 2022! New Stainless Steel Appl, 2022! New Hardwood Floor On main Floor 2021, About 200K spent on Renovation last 2-3 yrs! Steps to public/catholic school & Park! Pot lights 2022! Exceptional opportunity to own this Gem!
Property Features
- Date Listed: Friday, September 13, 2024
- Virtual Tour: View Virtual Tour for 4 Louvain Drive
- City: Brampton
- Neighborhood: Vales of Castlemore North
- Major Intersection: Goreway & Countryside Dr
- Full Address: 4 Louvain Drive, Brampton, L6P 1W4, Ontario, Canada
- Kitchen: Quartz Counter, Stainless Steel Appl, Centre Island
- Living Room: Hardwood Floor, Bay Window, Combined W/Dining
- Family Room: Hardwood Floor, Gas Fireplace, Window
- Listing Brokerage: Re/Max Real Estate Centre Inc. - Disclaimer: The information contained in this listing has not been verified by Re/Max Real Estate Centre Inc. and should be verified by the buyer.

