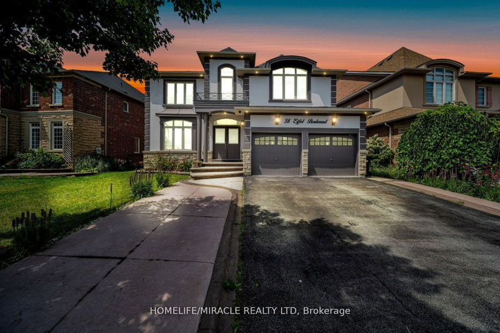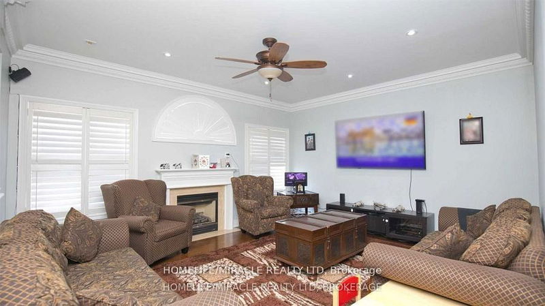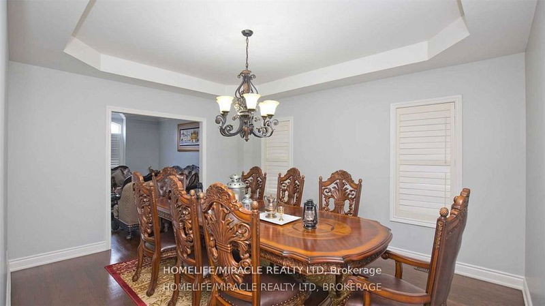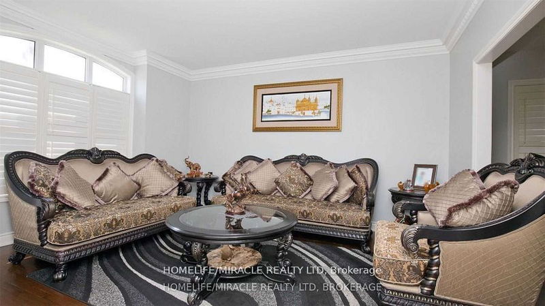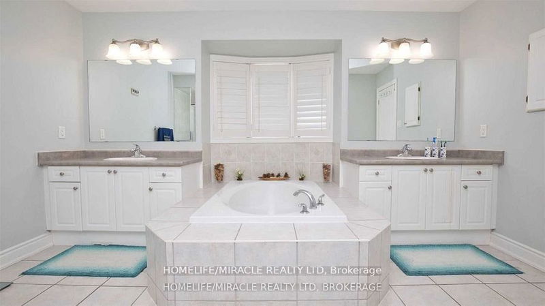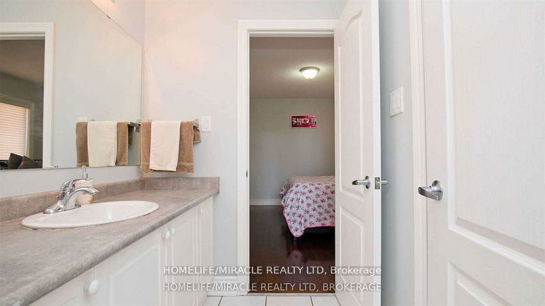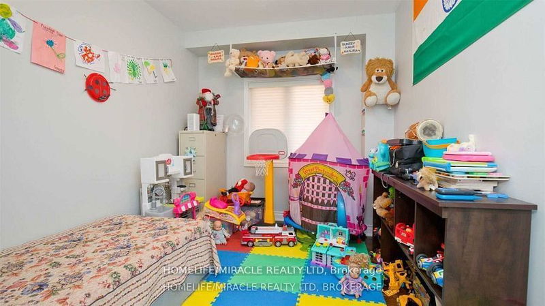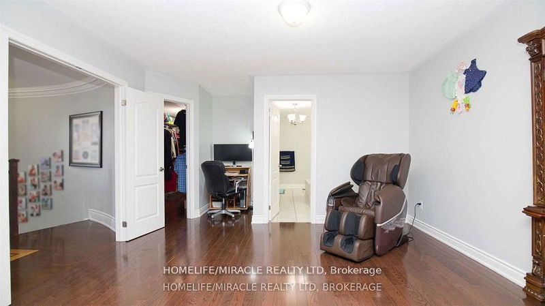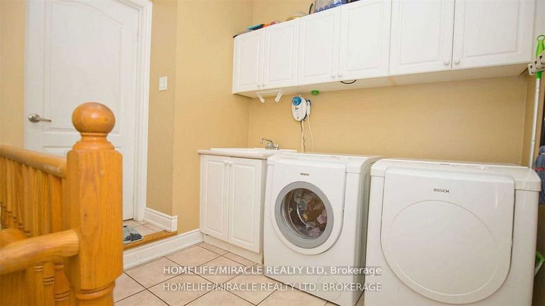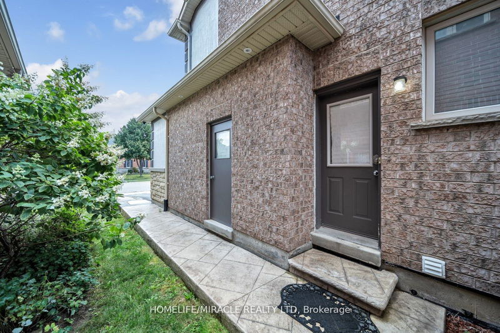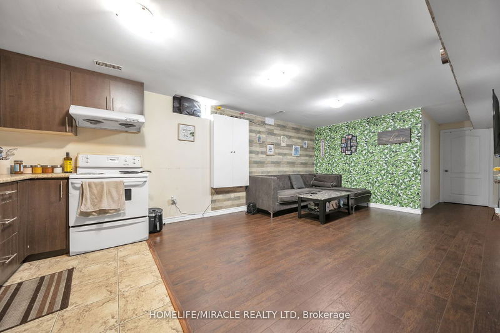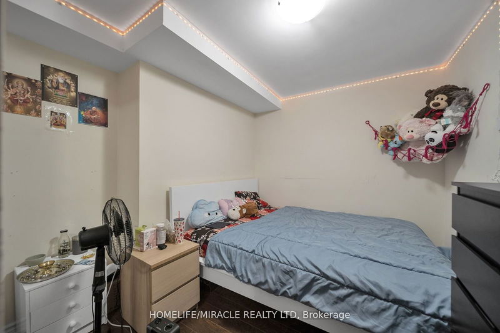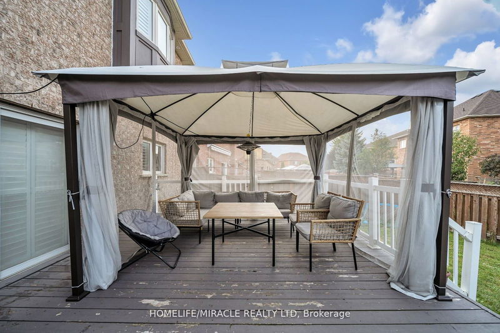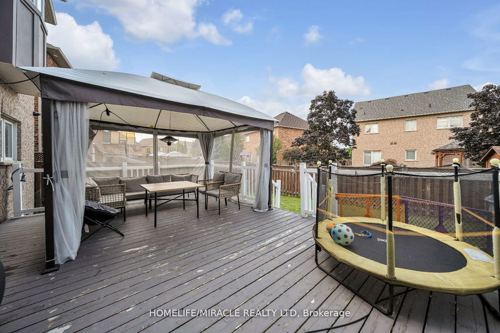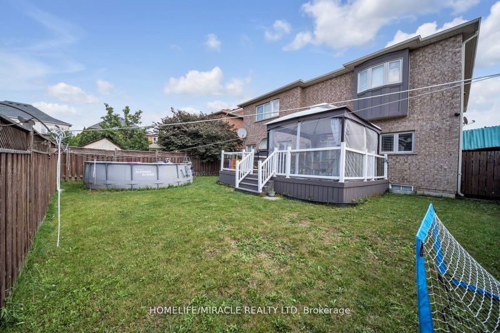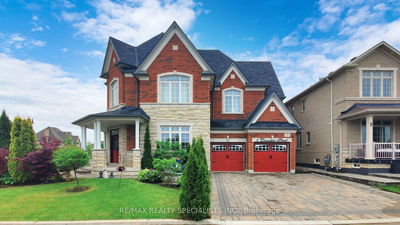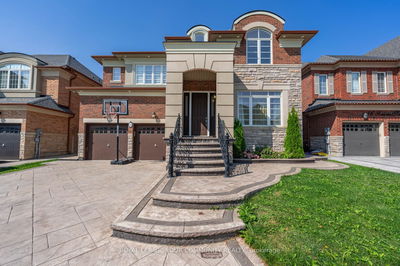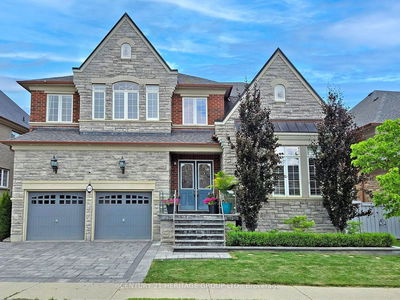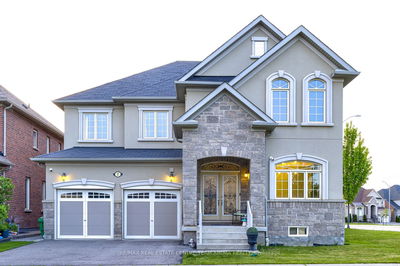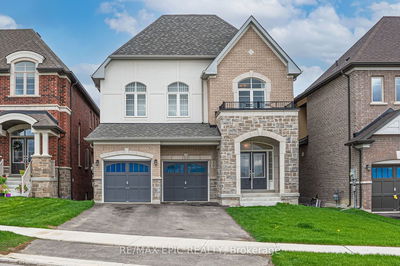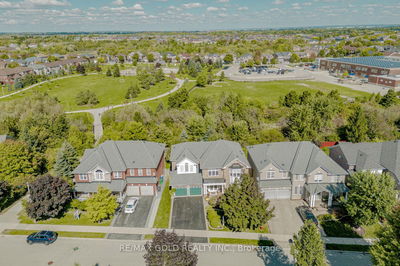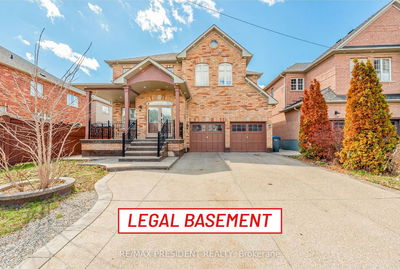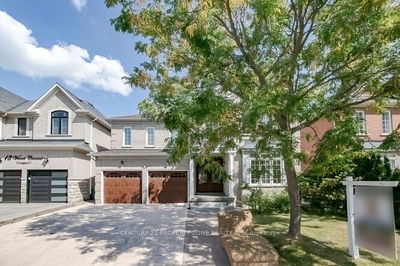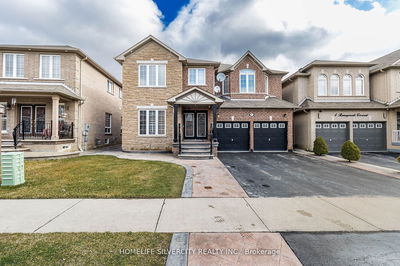Fantastic Opportunity to Own a Wonderful Home in The Prestigious Neighborhood of Brampton. Boasting a very spacious home with 4 spacious Bedrooms with Big Windows for Great Exposure of Sunlight During the Day, Pot Lights Installed All Over, Professional Landscaping, Lots of Upgrades, Master Bedroom Includes Huge 5 Pc Washroom And 2 Big Side W/I Closet. Separate Basement Entrance and Laundry Area, Huge Office Room on The Main Floor, Big Deck Installed in Backyard, Close to School, Shopping Center, Movie Theatre. Basement has 2 separate unit: The first unit has a 1 bedroom, kitchen , open connect living and kitchen and a full 3-piece bathroom currently rented out for $1700 The second unit has 2 bedrooms, an open concept kitchen and living and full 3-piece bathroom is also currently rented.
Property Features
- Date Listed: Monday, September 16, 2024
- City: Brampton
- Neighborhood: Vales of Castlemore
- Major Intersection: Goreway/ Countryside
- Kitchen: Tile Floor, Granite Counter, W/O To Deck
- Family Room: Fireplace, Hardwood Floor, Window
- Living Room: Hardwood Floor, Large Window
- Listing Brokerage: Homelife/Miracle Realty Ltd - Disclaimer: The information contained in this listing has not been verified by Homelife/Miracle Realty Ltd and should be verified by the buyer.


