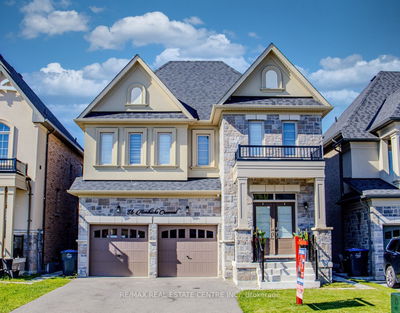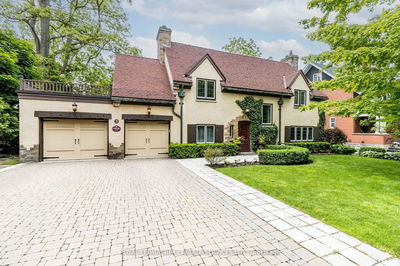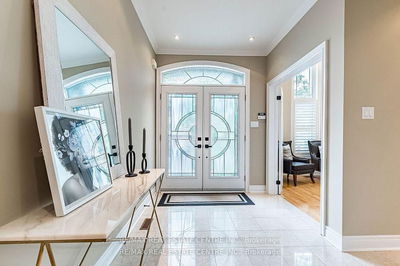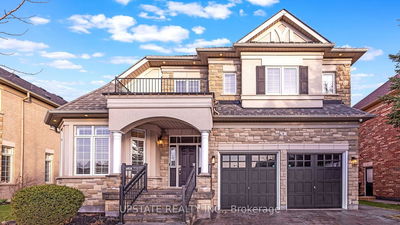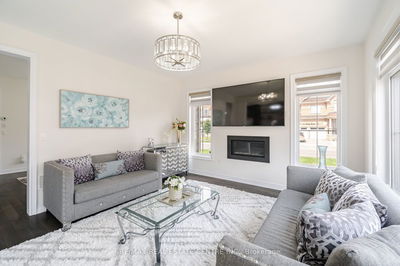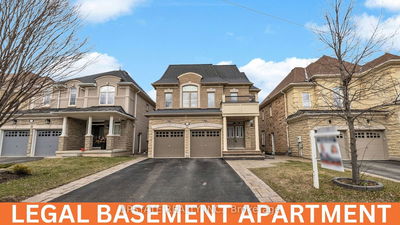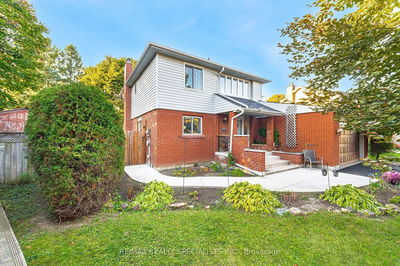Location, Location! Detached House 4 Bedroom 3 Washroom upstairs and 2 Bedroom 1 Washroom in the Basement With Separate Entrance Shows Like A Diamond, Well Maintained Exec Home Across From Golf Course, Bright, Sunny & Spacious, Stunning Greenhouse Style Kit W/Wood Flr & W/O To Gorgeous Deck/Hot Tub/Extensive Prof Landscaped Yard, Fam Rm Has Wood Burning Fp/Walkout To Deck, Mbr Has 4Pc Ens. Close To Transportation & Highway Access To 401/407/410,Mins To Shopping, Fringe Of Mississauga Border, Lovely Home With All The Flare Your Dream Home Deserves, Must See This One-Show To Sell!
Property Features
- Date Listed: Wednesday, September 18, 2024
- City: Brampton
- Neighborhood: Fletcher's Creek South
- Major Intersection: Hwy 10/County Court
- Full Address: 24 Mossbank Drive, Brampton, L6W 3Z3, Ontario, Canada
- Living Room: Main
- Kitchen: Main
- Family Room: Main
- Kitchen: Bsmt
- Listing Brokerage: Homelife/Miracle Realty Ltd - Disclaimer: The information contained in this listing has not been verified by Homelife/Miracle Realty Ltd and should be verified by the buyer.



