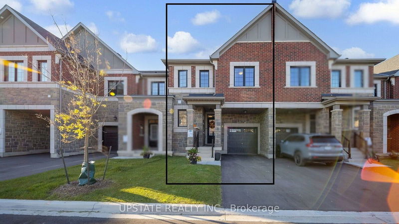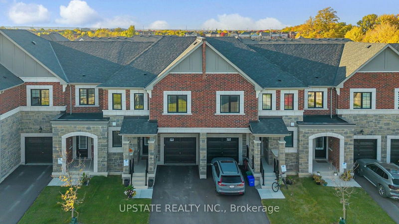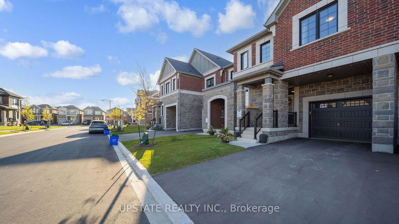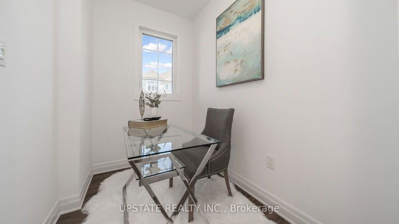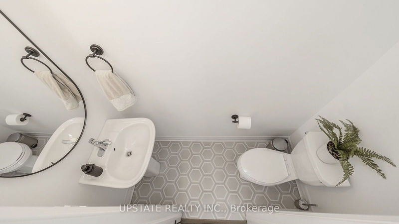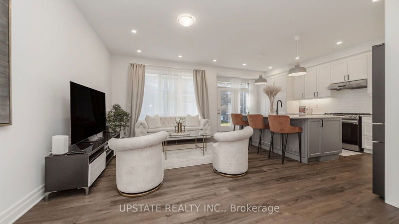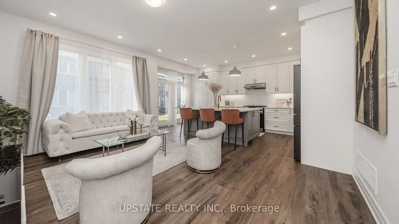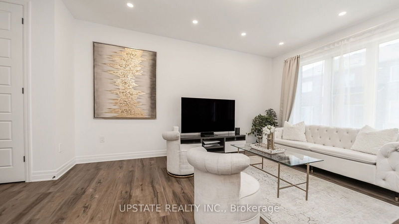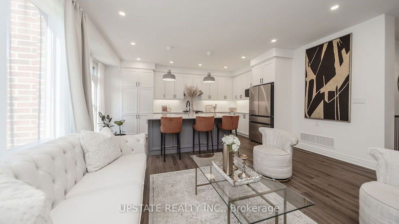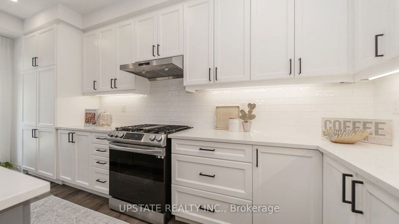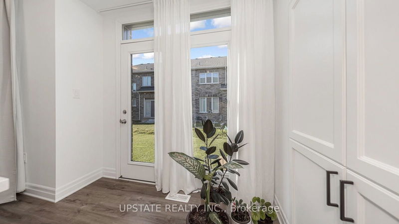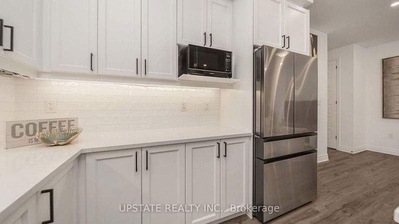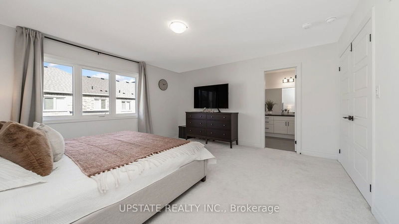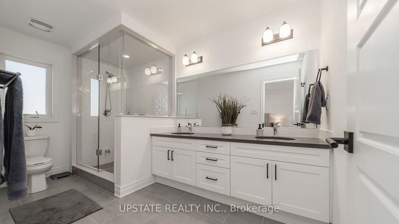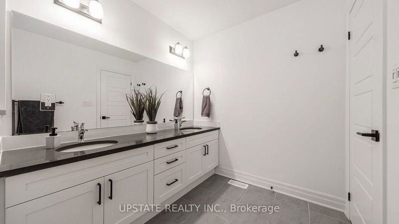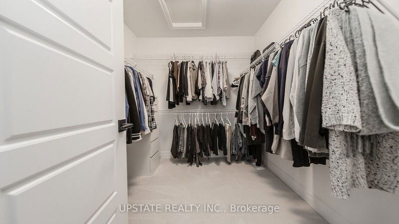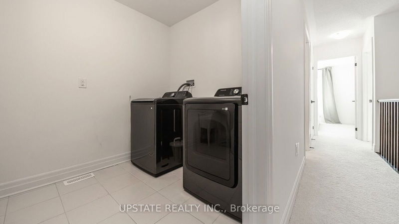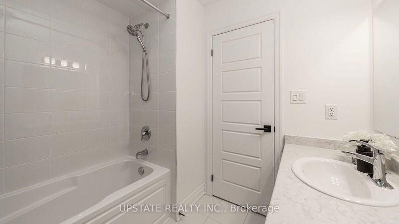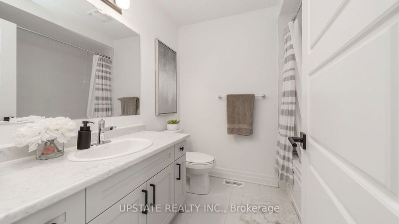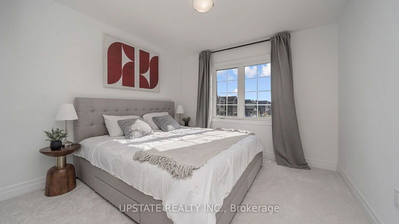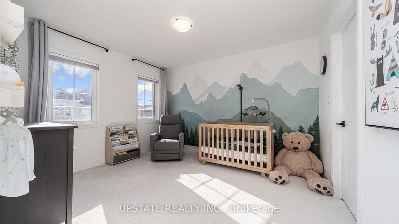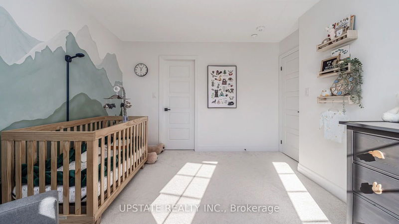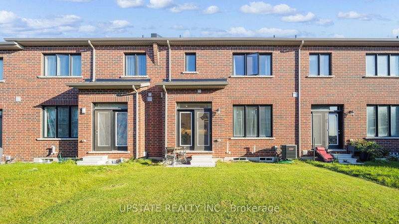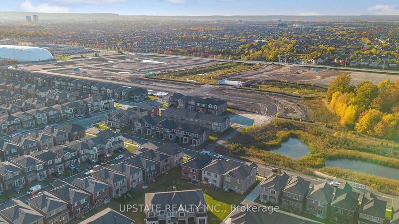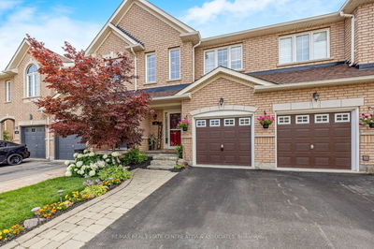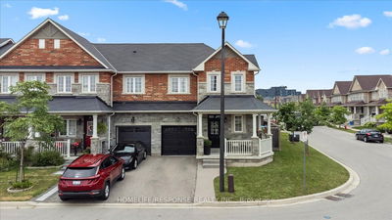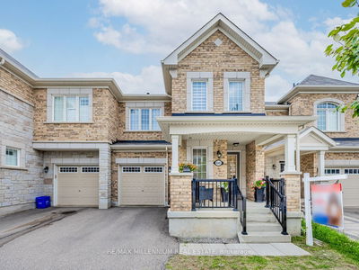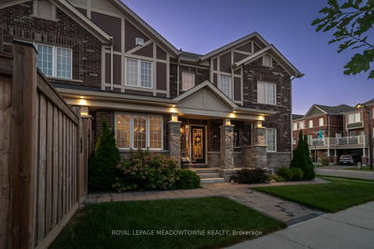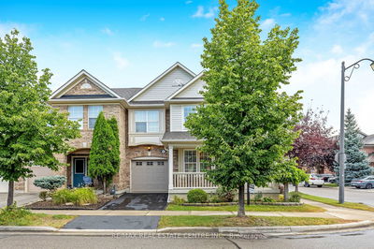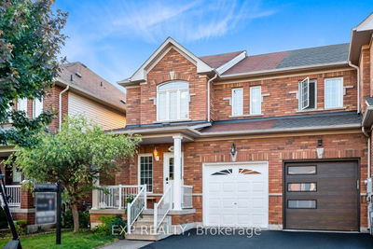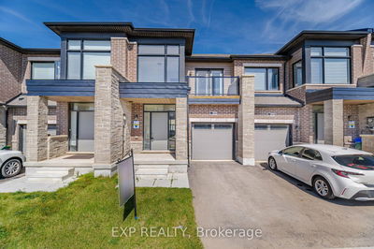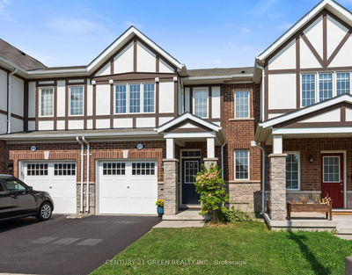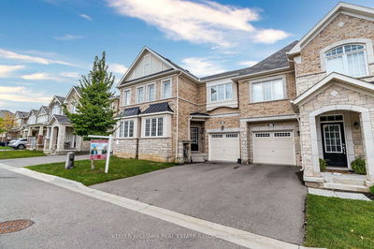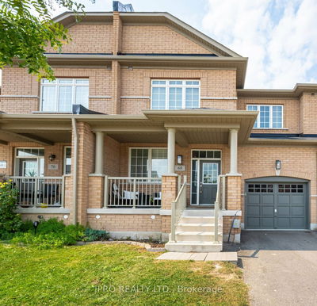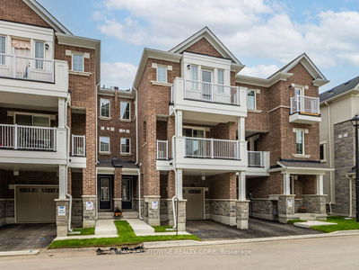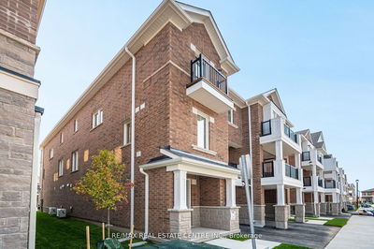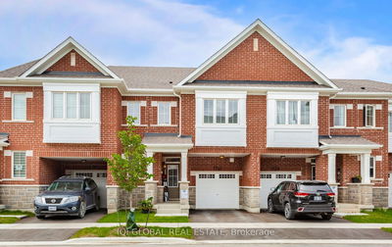Experience urban luxury in this stunning, 2-story freehold townhouse located in the prestigious Milton Hawthorne East Village. This home offers 3 bedrooms, 3 baths, and no sidewalk, maximizing your parking and outdoor space. From the inviting porch to the open-concept design with 9-ft ceilings and vinyl flooring throughout, every detail exudes elegance. The modern kitchen is a chef's dream, featuring quartz countertops, upgraded soft-close cabinets, valance lighting, a large upgraded sink, touchless faucets, a spacious breakfast bar with a built-in waste/recycling pull-out, and pot lights on the main floor. Additional features include extra pantry and cupboard space, central vacuum rough-ins, smooth ceilings, light dimmer switches throughout the home, and gas stove. Upstairs, the gorgeous staircase leads to a spacious primary bedroom with a walk-in closet and a luxurious 5-piece ensuite. A second bedroom also boasts a walk-in closet, while the third bedroom offers ample space and storage. The convenient second-floor laundry adds extra ease to daily living. The unfinished basement is a blank canvas for your personal touch, offering upgraded large windows, a 3-piece rough-in for an additional washroom, and endless potential. Plus, the home is ready for your future electrical needs with a 200 AMP upgraded panel and EV charge rough-in. Tech-savvy features include a Smart Ecobee thermostat and Wi-Fi-enabled garage door opener. Nestled near a peaceful pond and lush green space, this property combines tranquility with urban convenience. With 3 parking spots, this is an opportunity you won't want to miss!
Property Features
- Date Listed: Tuesday, October 22, 2024
- Virtual Tour: View Virtual Tour for 1635 Thames Circle
- City: Milton
- Neighborhood: Bowes
- Major Intersection: James Snow & Louis St. Laurent
- Full Address: 1635 Thames Circle, Milton, L9E 1Y6, Ontario, Canada
- Kitchen: Breakfast Bar, Quartz Counter, Stainless Steel Appl
- Listing Brokerage: Upstate Realty Inc. - Disclaimer: The information contained in this listing has not been verified by Upstate Realty Inc. and should be verified by the buyer.

