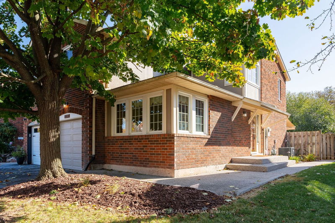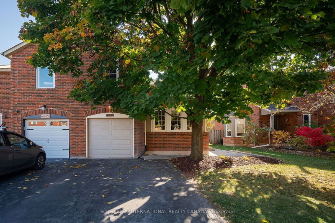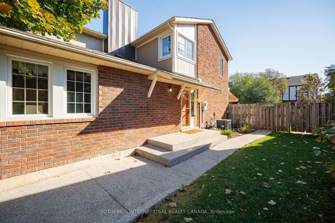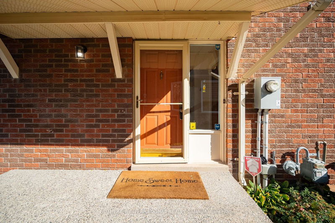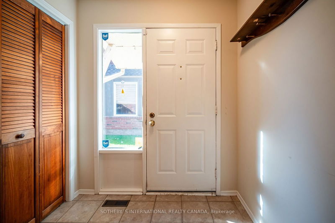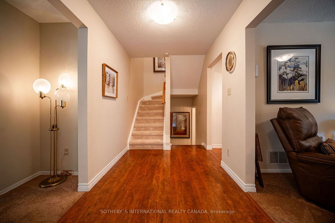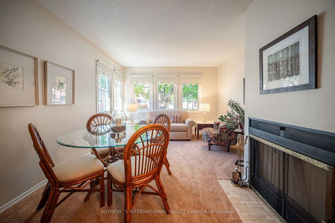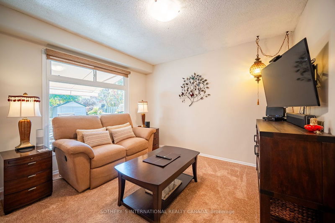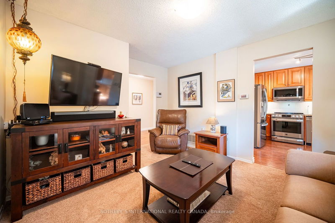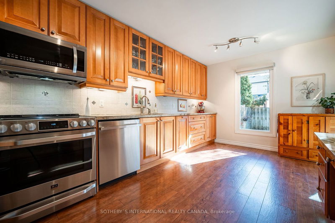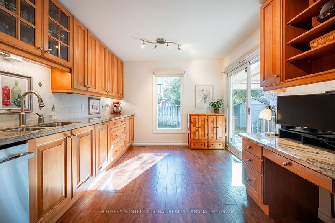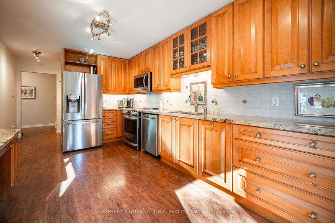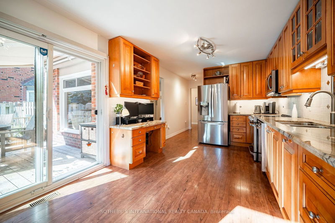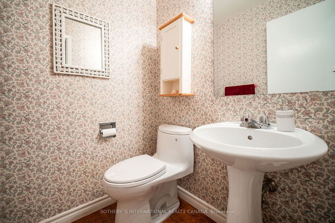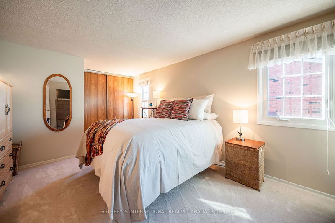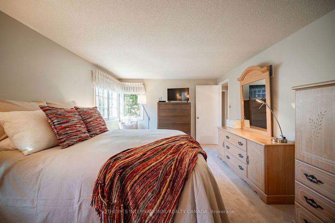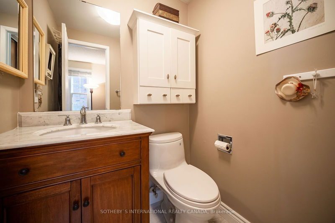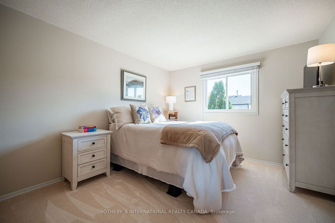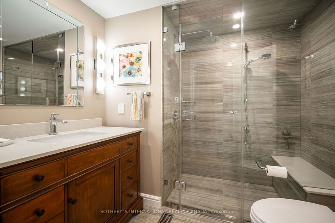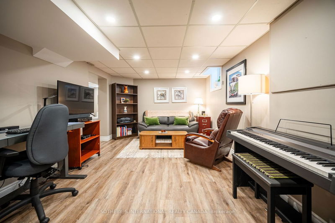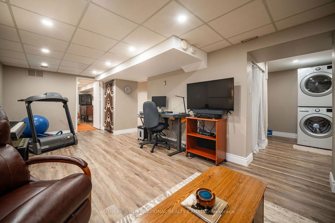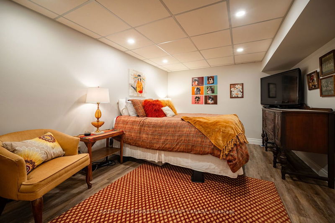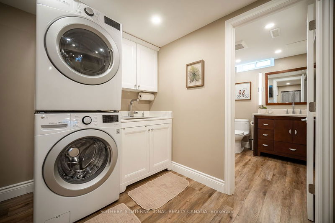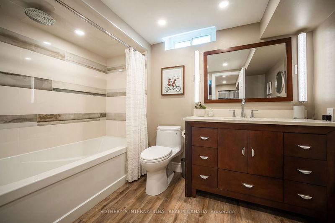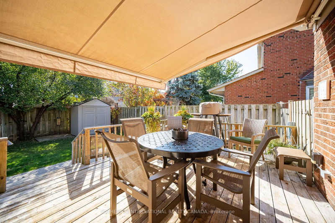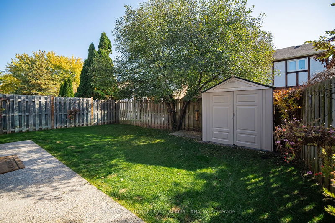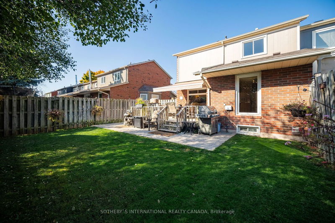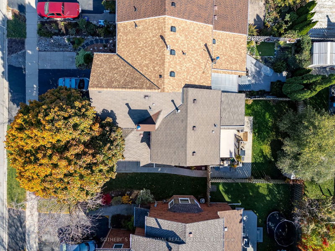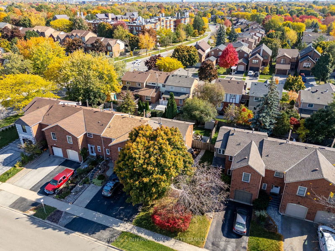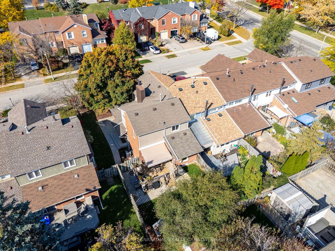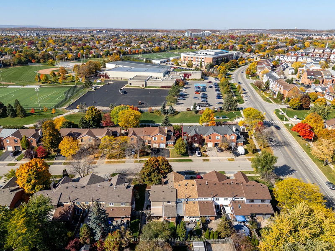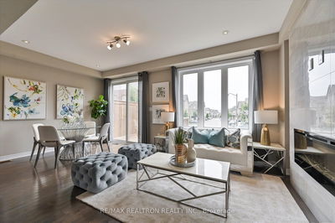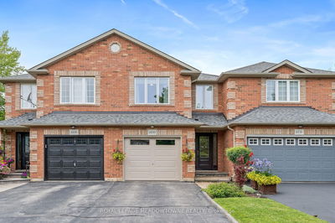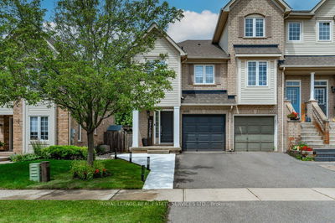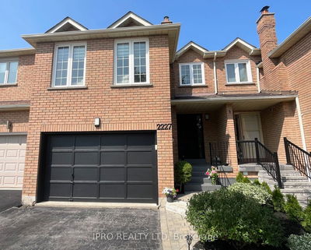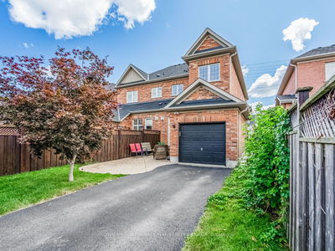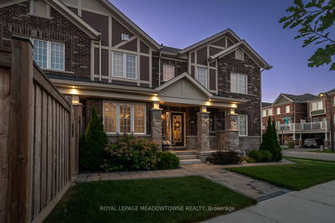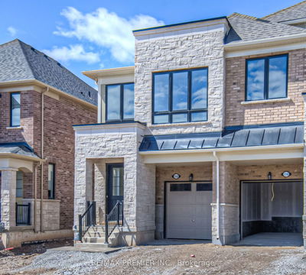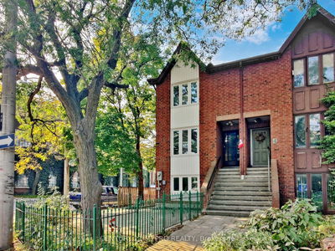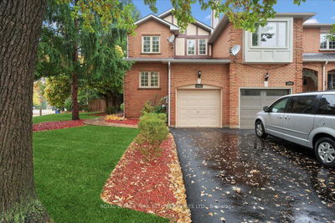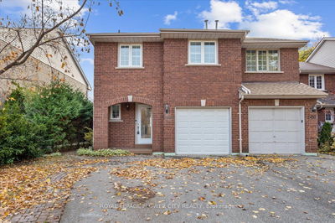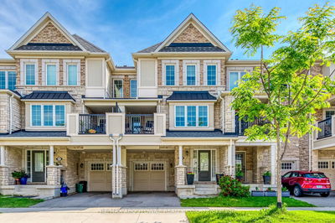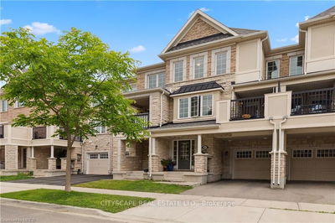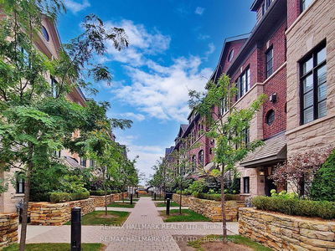Magic on Margot! We invite you to see this lovely freehold townhome in the heart of River Oaks. Beautifully maintained and thoughtfully updated through the years, this end-unit home features a sunny, pretty garden that is private and fenced with a spacious back deck for family and friends to enjoy. Note the automatic awning that provides welcome shade on those warm summer days. The family sized kitchen has been updated with cabinetry and appliances that are just a few years old. From here it is an easy walk-out to your deck. Currently the adjacent room is a cozy family room, while the light-filled living room is a combined dining and sitting room. This sunshine-filled room features unique corner windows and a wood-burning fireplace - a perfect spot to either dine or cozy down to read a good book! A multi-tasking room! Upstairs you will find three bedrooms, including a spacious primary with its own two-piece bathroom. The 3-piece family bathroom was updated to feature a large walk-in shower. Updated in 2019 the lower level is a familys dream with this extra space - a luxurious full 4-piece bathroom, a recreation room, the laundry room, and a spare room that could be an office. With 2416 sq ft of total living space, this is a perfect home for a young family or for right sizers. Located in the heart of River Oaks there is a community centre just steps away. (The fitness classes here are fantastic!) Walking trails are nearby as are excellent schools, shopping, and parks. Easy access to commuters with transit and highway close by. Come see it all for yourself!
Property Features
- Date Listed: Thursday, October 24, 2024
- City: Oakville
- Neighborhood: River Oaks
- Major Intersection: Sixth Line & Munn's Ave
- Living Room: Bay Window, Fireplace, Combined W/Dining
- Kitchen: Laminate, Sliding Doors, W/O To Sundeck
- Family Room: Bay Window, Broadloom
- Listing Brokerage: Sotheby`S International Realty Canada - Disclaimer: The information contained in this listing has not been verified by Sotheby`S International Realty Canada and should be verified by the buyer.

