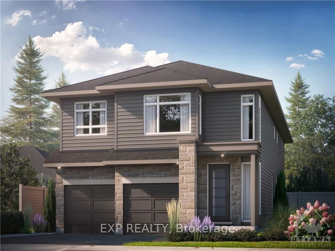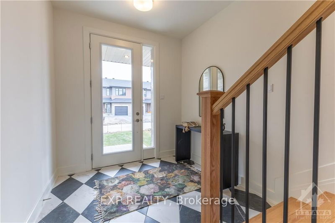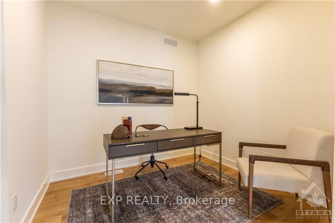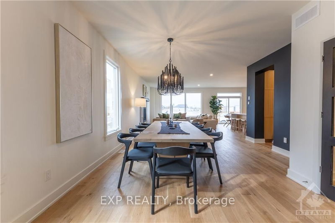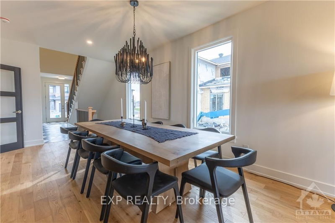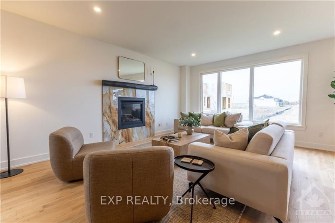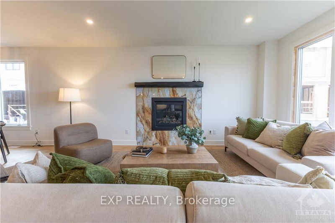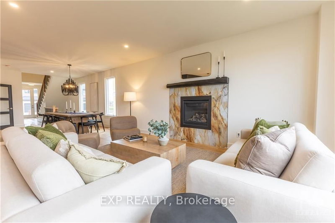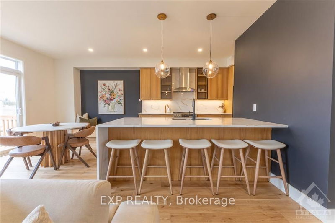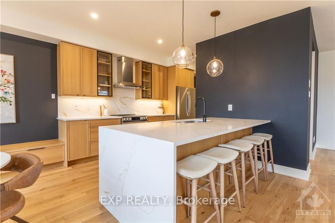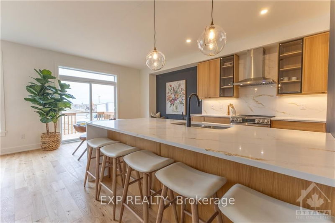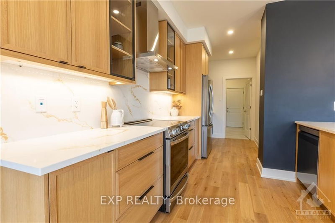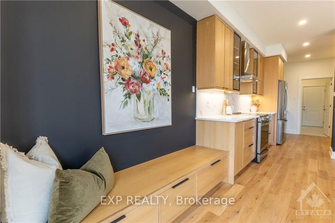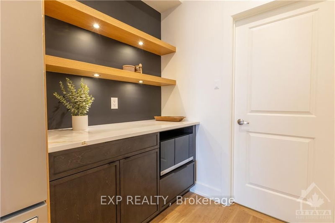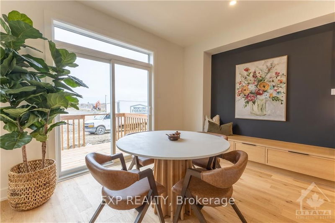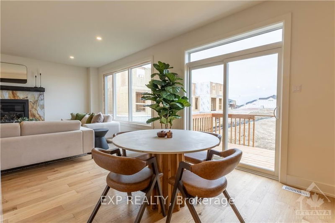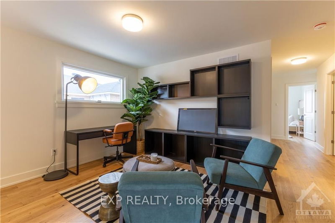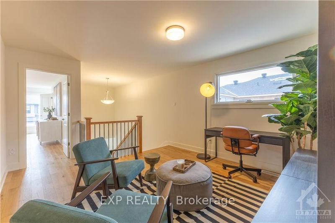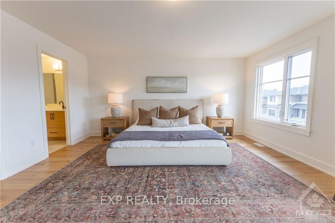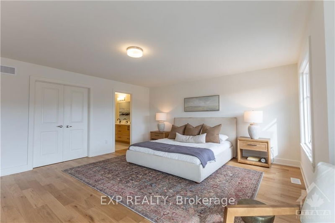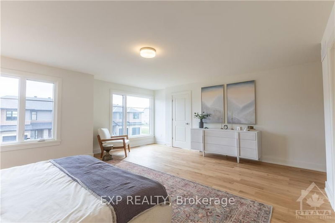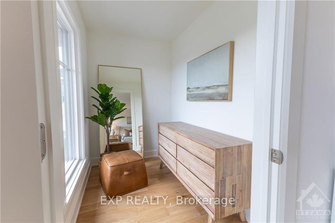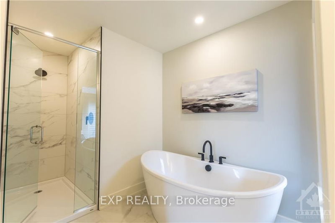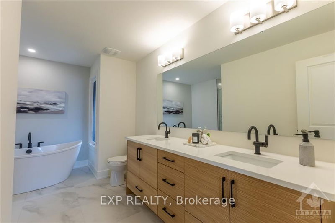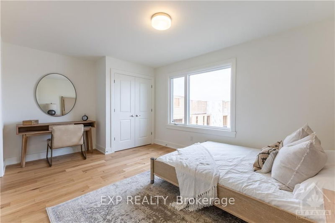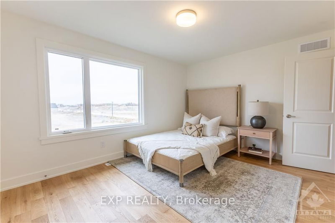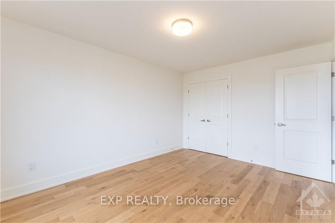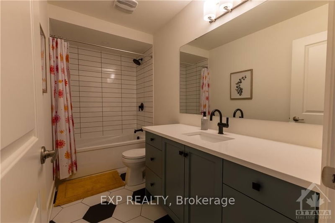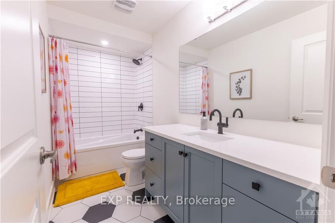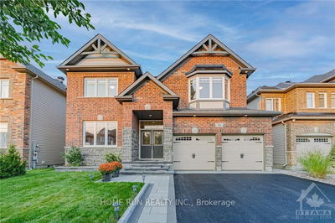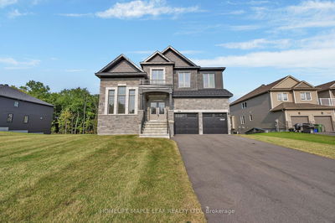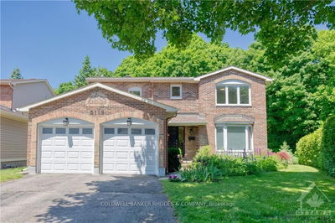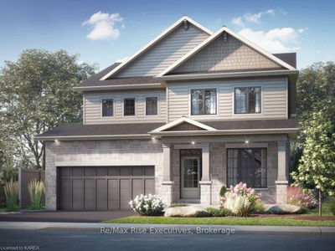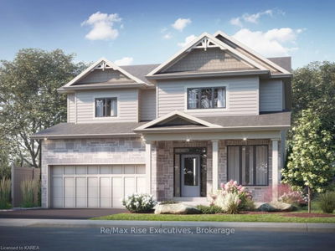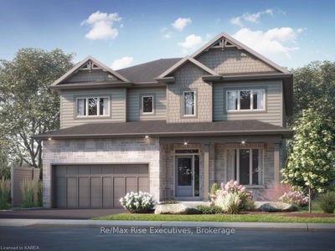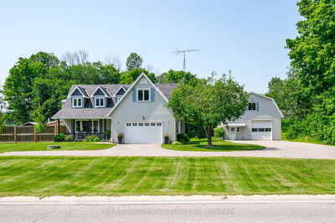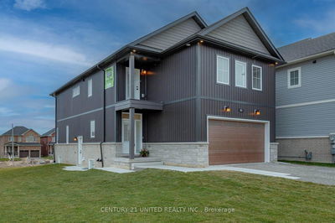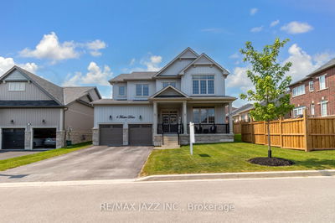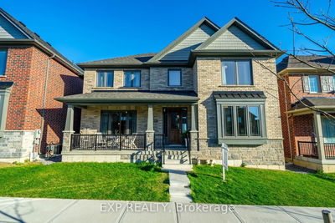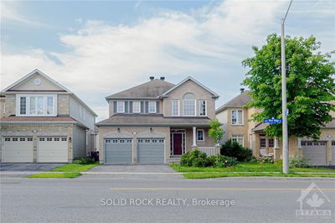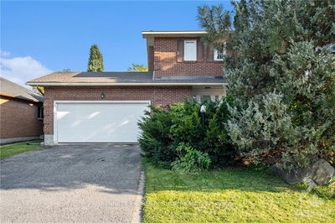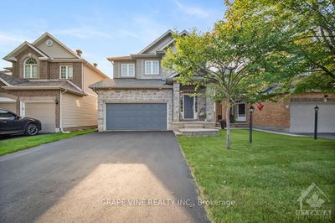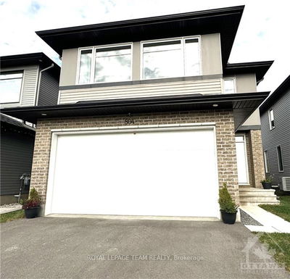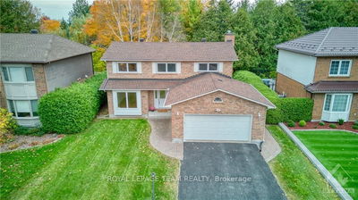Flooring: Tile, OPEN HOUSE Nov 9th 12-4 (Meet at 707 Ploughman)The Stirling Model by Patten Homes offers a thoughtful layout designed for modern living. The main floor offers an open concept living/dining area designed for both comfort and elegance; gourmet kitchen showcasing a large island with breakfast bar and butler's pantry - making meal prep a breeze! Enjoy the comfort of working from home in the main floor den. Access the second floor, where a versatile loft space awaits perfect for family room, play area, or cozy reading nook. The primary suite is a true retreat, featuring a spacious layout, complete with luxurious 5pc ensuite, and a walk-in closet, and flexible bonus room; perfect for dressing room, yoga room etc. Large secondary bedroom with its own 3pc ensuite to support multigenerational living. Bedrooms 3 and 4 both well-sized with large windows, situated steps from the full bathroom and convenient laundry room. Unfinished basement is blank canvas and opportunity for addl living space., Flooring: Hardwood, Flooring: Carpet W/W & Mixed
Property Features
- Date Listed: Wednesday, October 30, 2024
- City: Stittsville - Munster - Richmond
- Neighborhood: 8203 - Stittsville (South)
- Major Intersection: Terry Fox Drive to Fernbank Road - left on Fernbank Road - Shea Village community is located at Fernbank Road & Shea Road
- Full Address: 711 PLOUGHMAN Place, Stittsville - Munster - Richmond, K2S 3C4, Ontario, Canada
- Living Room: Main
- Kitchen: Main
- Listing Brokerage: Exp Realty - Disclaimer: The information contained in this listing has not been verified by Exp Realty and should be verified by the buyer.

