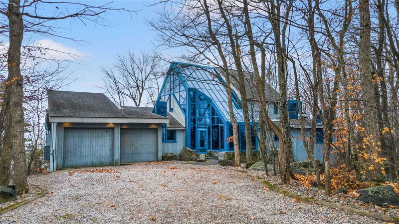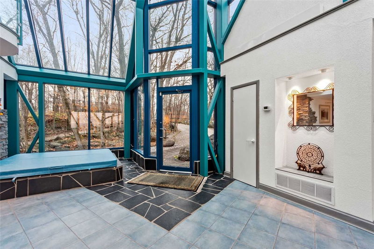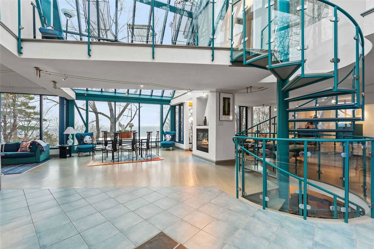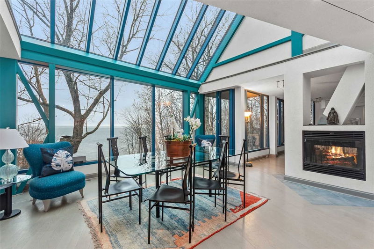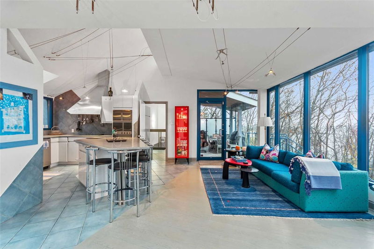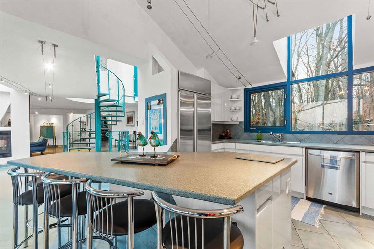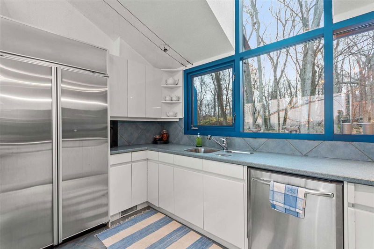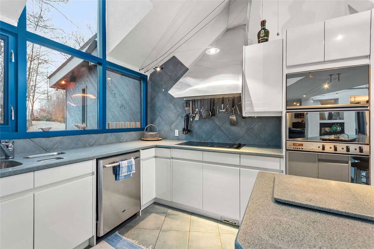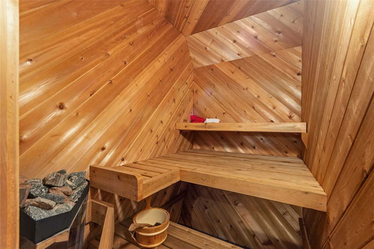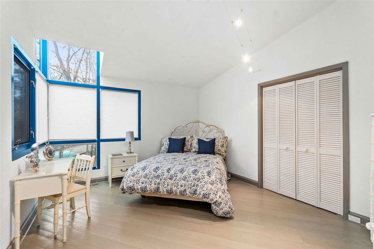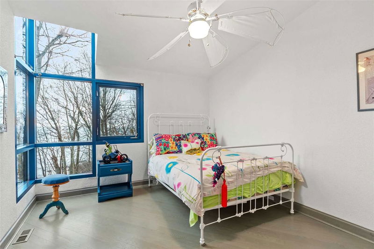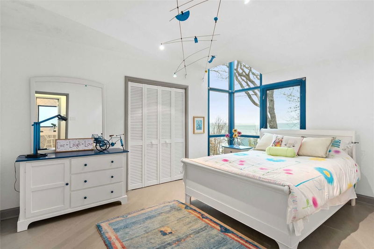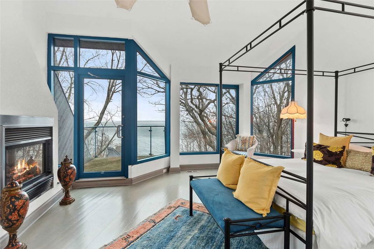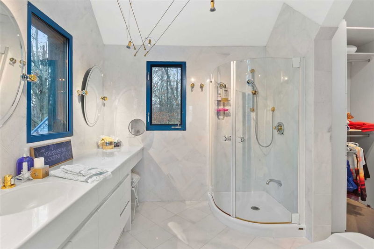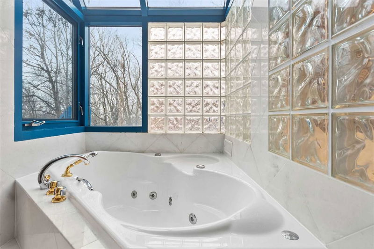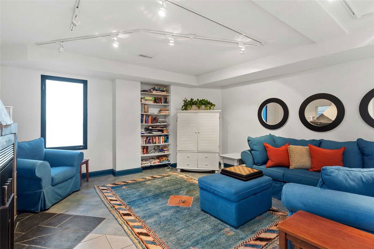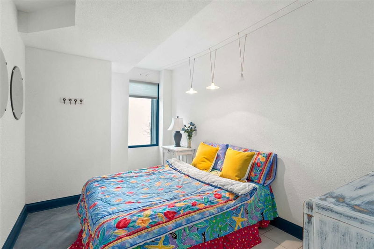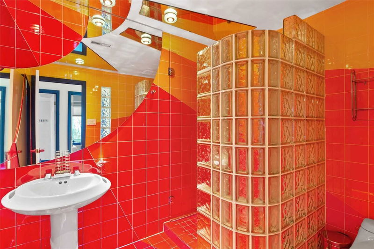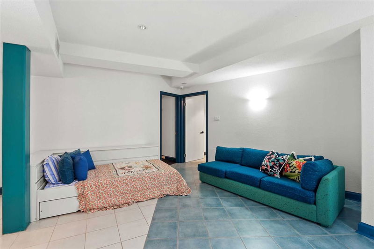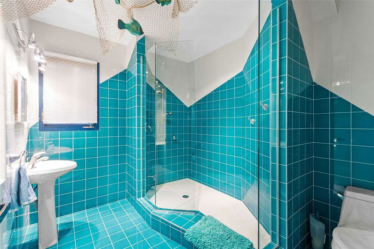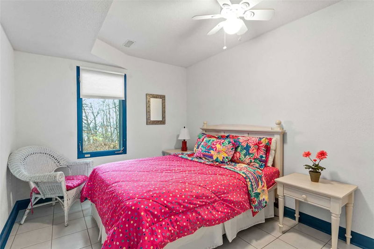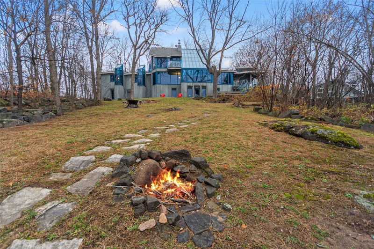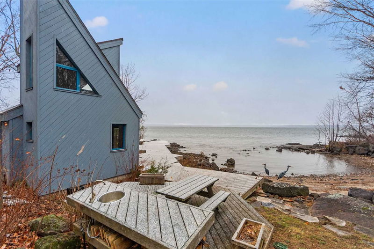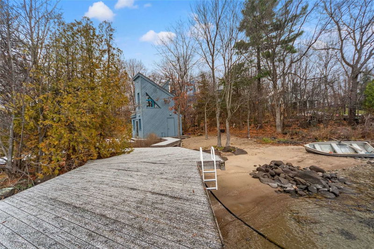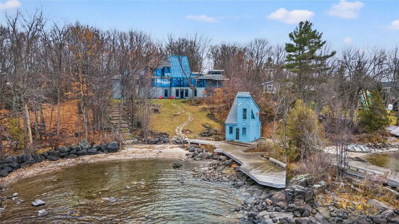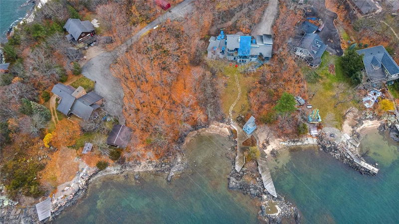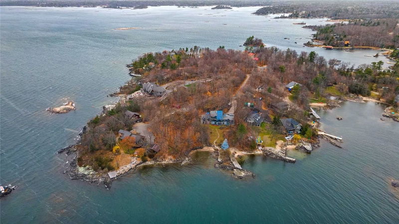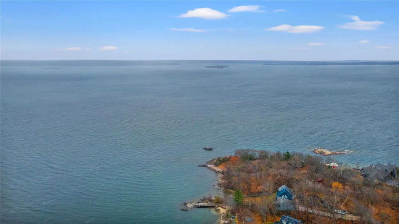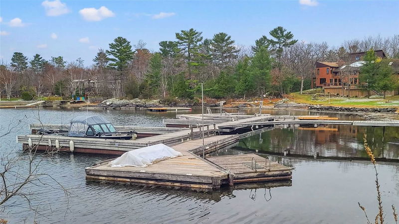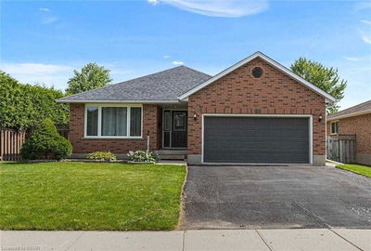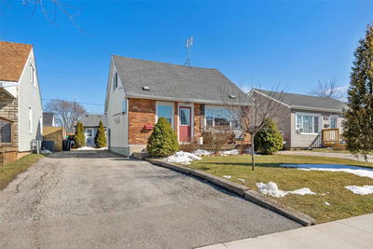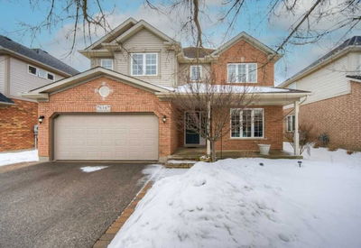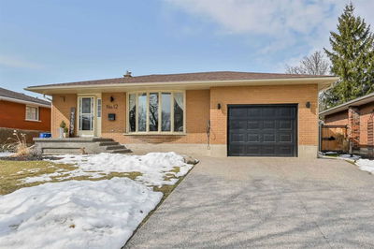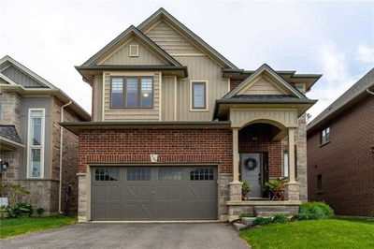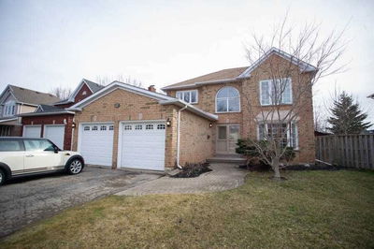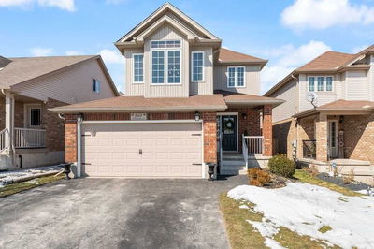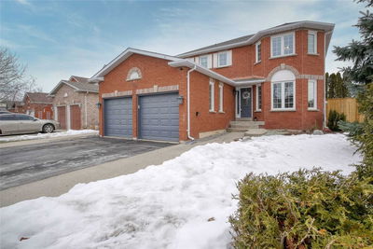Fantastic Opportunity To Own An Amazing Custom-Built Executive Home On Moore Point With 265Ft Of Frontage And Approx. 1 Acre In Size. This Extraordinary House Is A Mix Of Glass, Steel And Wood With Vaulted Ceilings And A Magnificent View Over Georgian Bay. The Interior Features An Open Concept Kitchen, Dining And Living Room. 8 Bedrooms, 5 Full Baths And A Butler's Pantry. Lower Level Has A Section Which Can Be Locked Off Containing A Guest Room, Bedroom, Bathroom And Media Room. The Upper Level Contains The Primary Suite With Fireplace, 6 Piece Ensuite, Walk-In Closet And Balcony. Down By The Water There Is Plenty Of Decking, A Two-Story Bunkhouse With Extra Sleeping, And A 1 Piece Bath. Southwest Exposure, 2 Separate Beach Areas With Gentle Entry Into The Water. Up Top There Is Plenty Of Space For Vehicles And Toys. Co-Op Marina Slip Available $$$. Year Round Road.
Property Features
- Date Listed: Thursday, November 17, 2022
- Virtual Tour: View Virtual Tour for 255 Moore Pt
- City: Georgian Bay
- Major Intersection: Hwy400/Honeyharbourrd/Muskeyba
- Full Address: 255 Moore Pt, Georgian Bay, L0K 1S0, Ontario, Canada
- Living Room: Fireplace
- Family Room: Fireplace, Circular Stairs
- Listing Brokerage: Sotheby`S International Realty Canada, Brokerage - Disclaimer: The information contained in this listing has not been verified by Sotheby`S International Realty Canada, Brokerage and should be verified by the buyer.


