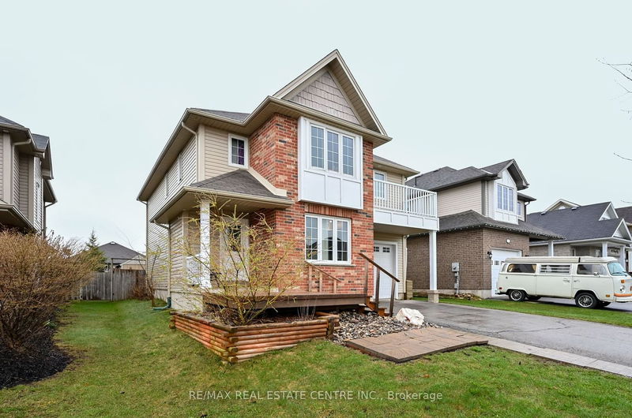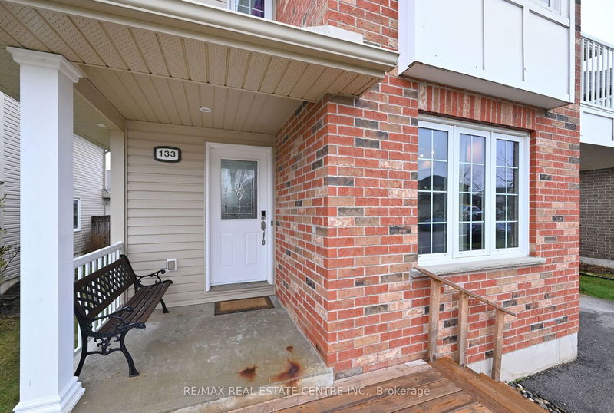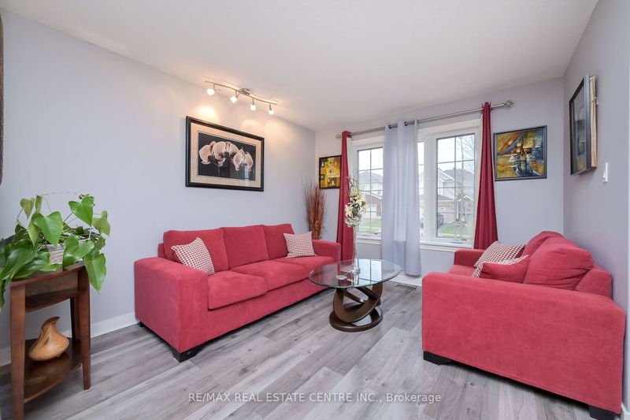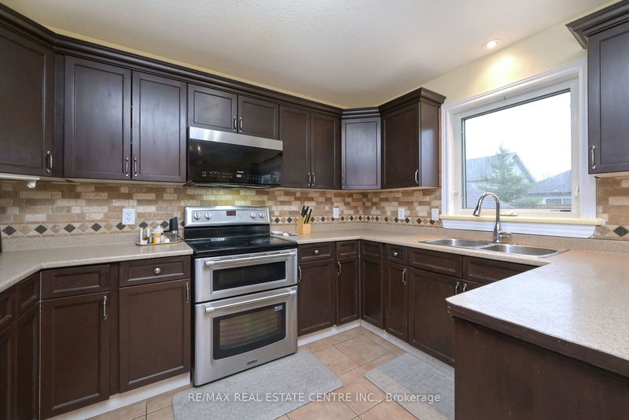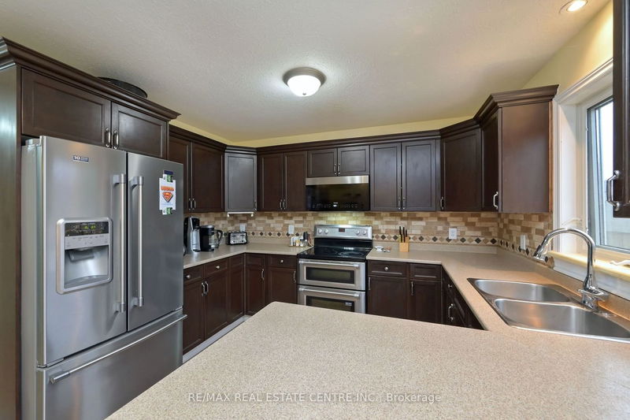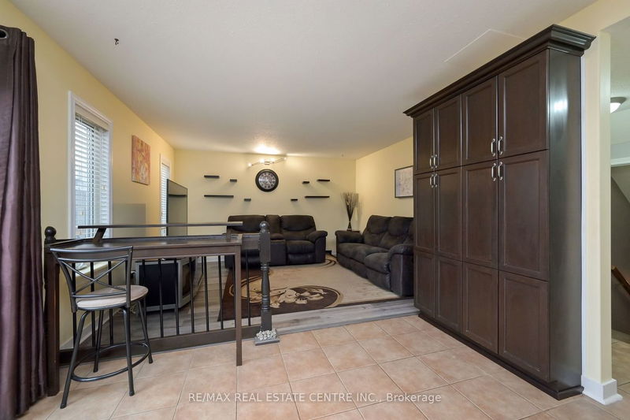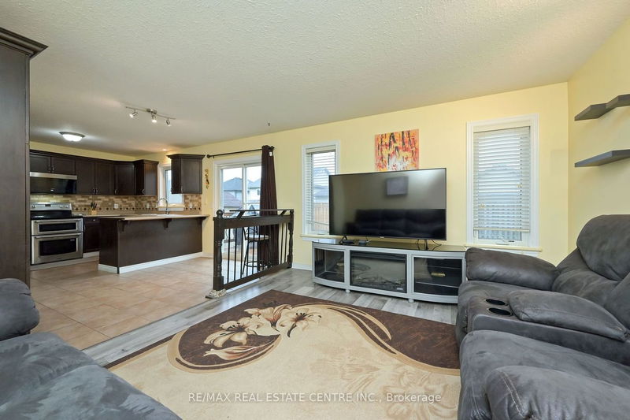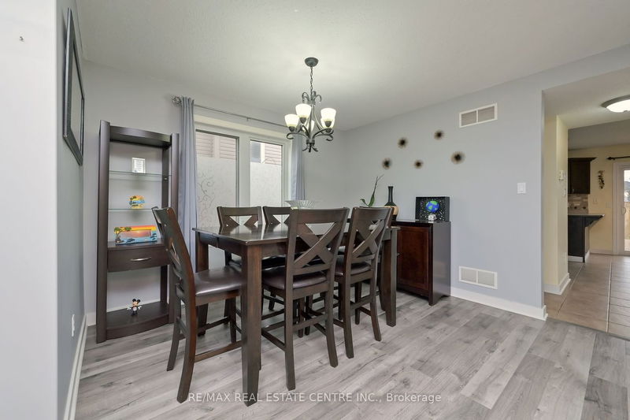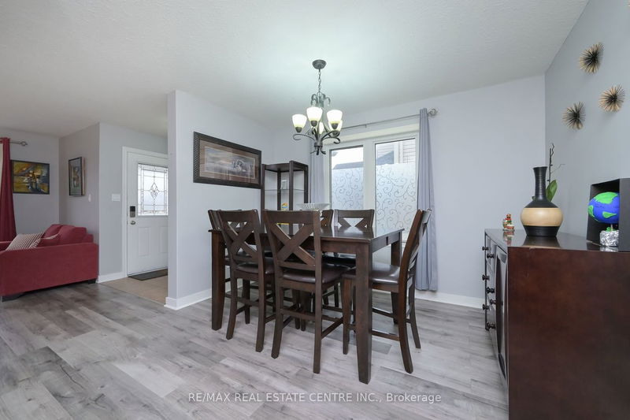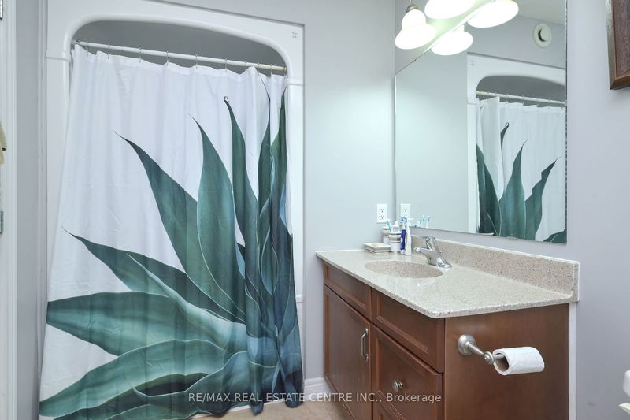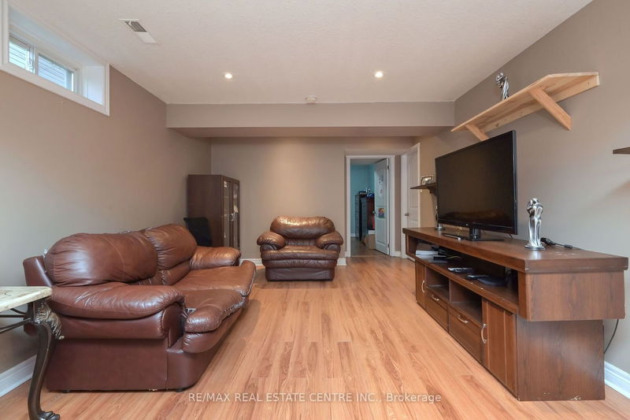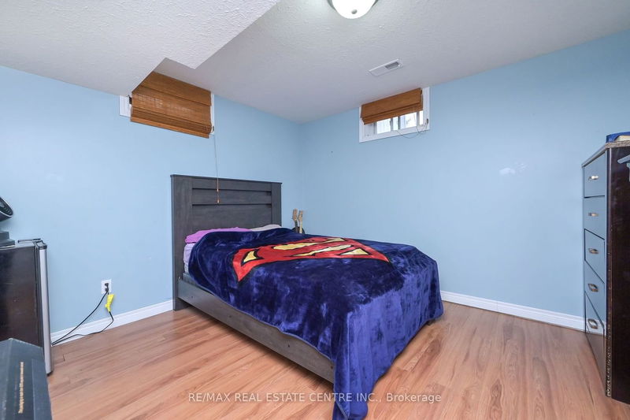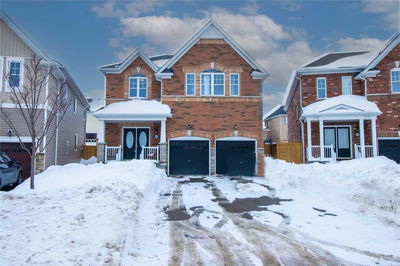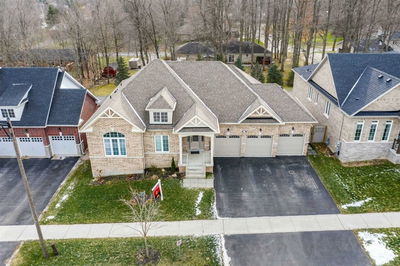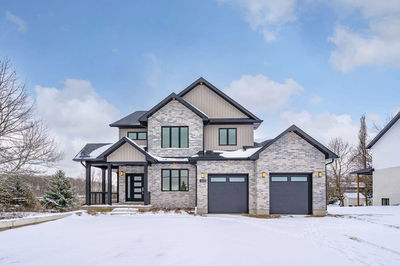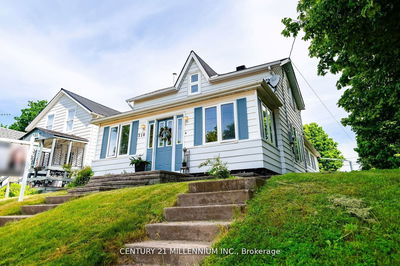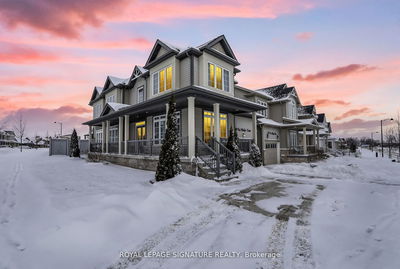Wonderful Family-Sized Home On A Quiet Street In The Popular Town Of Shelburne. Open Concept Main Floor Featuring Walk-Out Leading To Newly Constructed Deck. Kitchen Complete With Stainless Steel Appliances, Garburator And Breakfast Bar Overlooking The Fully Fenced Backyard. Recently Updated Kitchen And Bathrooms. Primary Bedroom With 4-Piece Ensuite And Double Closets, Including Walk-In Closet. Three More Generous Sized Bedrooms Including One With Balcony On The Upper Level. Convenient Second Floor Laundry Room. Professionally Finished Lower Level Provides Additional Living Space Including A Fifth Bedroom Or Office. Make An Appointment Today To See This Lovely Home!
Property Features
- Date Listed: Wednesday, May 03, 2023
- Virtual Tour: View Virtual Tour for 133 Fleming Way
- City: Shelburne
- Neighborhood: Shelburne
- Major Intersection: Owen Sound/Jane
- Full Address: 133 Fleming Way, Shelburne, L9V 3E5, Ontario, Canada
- Kitchen: Breakfast Bar, Backsplash, Stainless Steel Appl
- Family Room: O/Looks Backyard
- Living Room: Main
- Listing Brokerage: Re/Max Real Estate Centre Inc. - Disclaimer: The information contained in this listing has not been verified by Re/Max Real Estate Centre Inc. and should be verified by the buyer.


