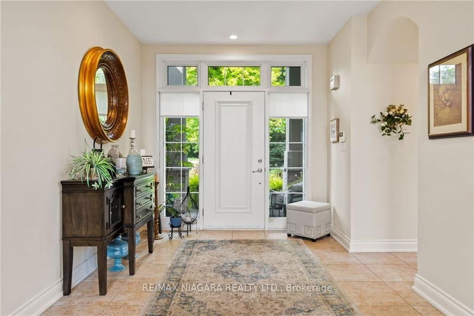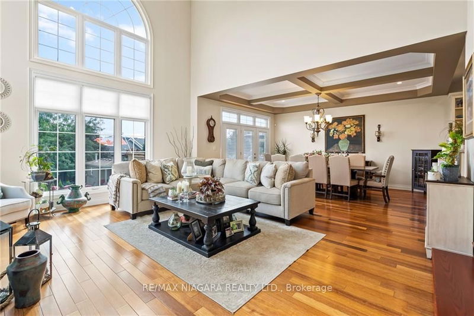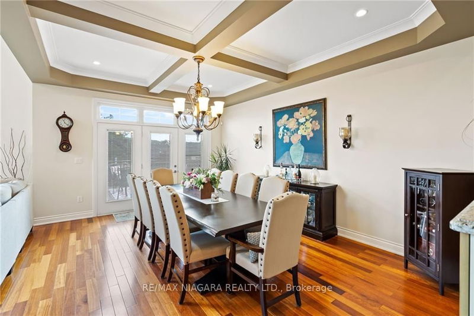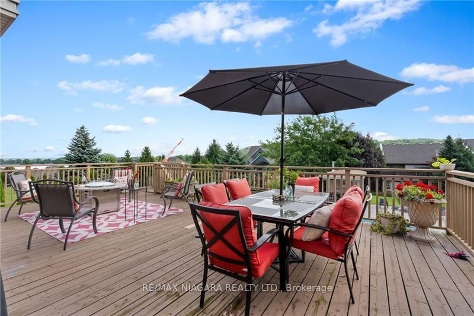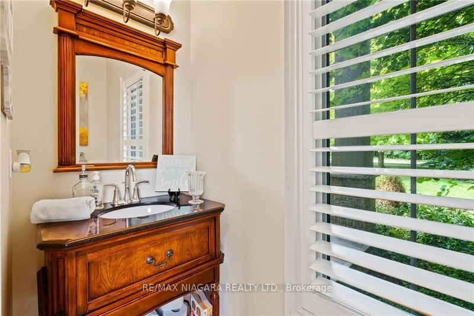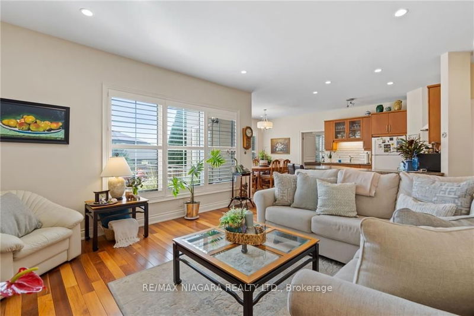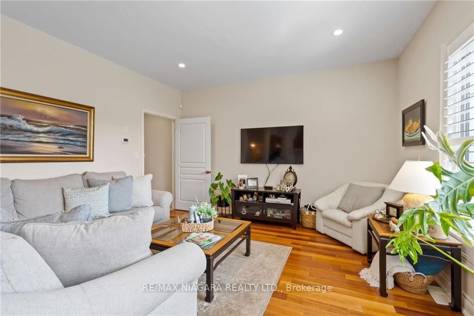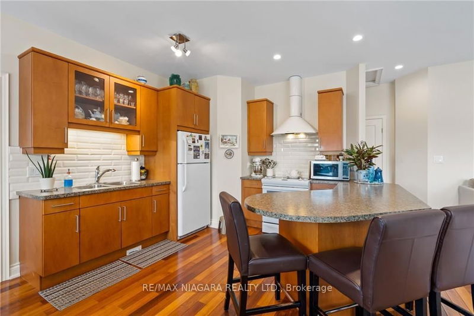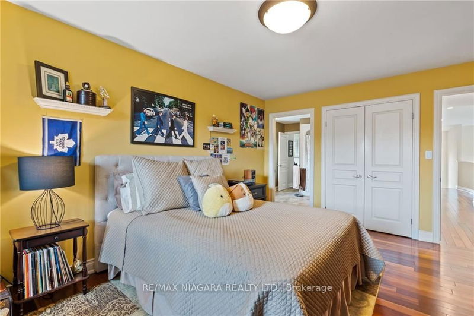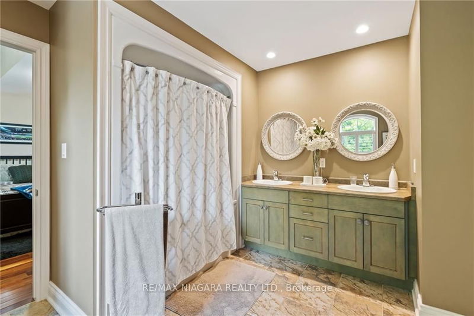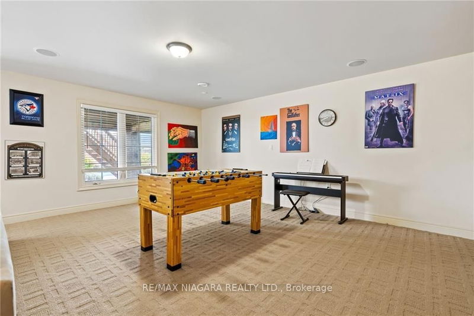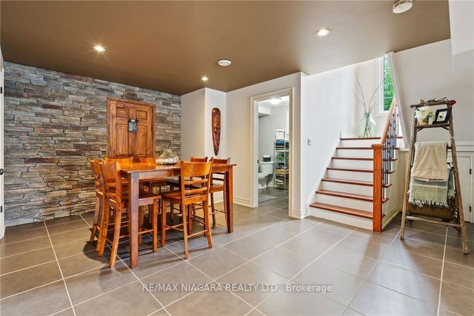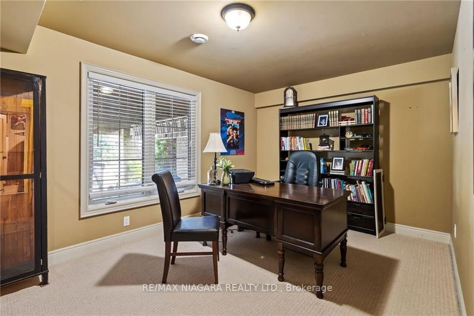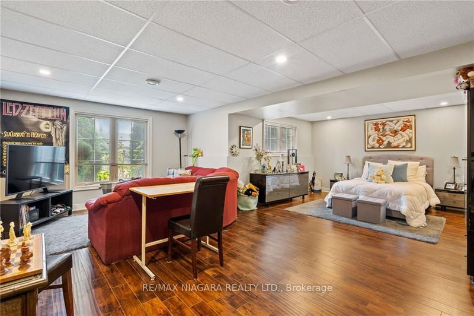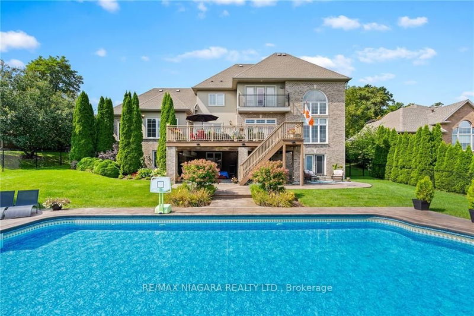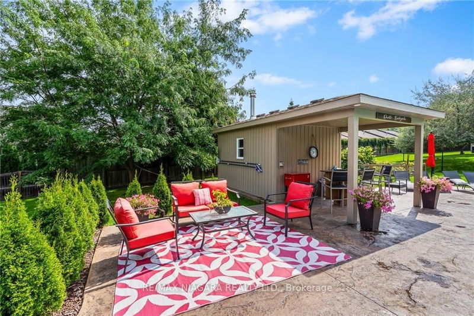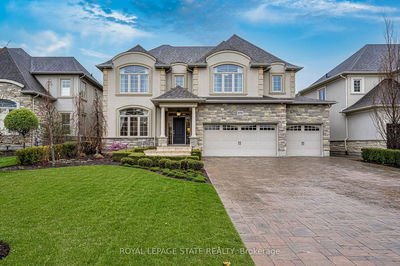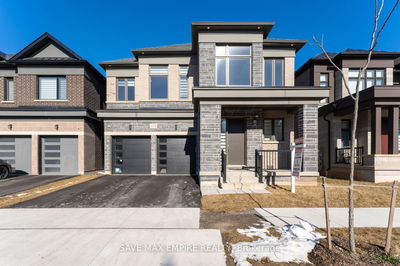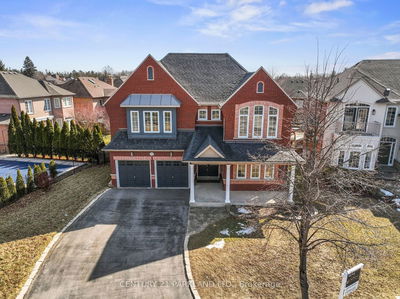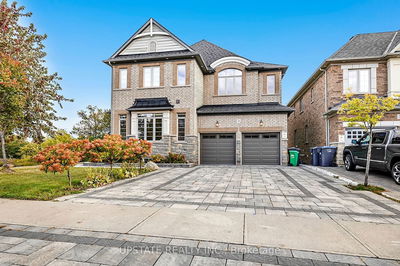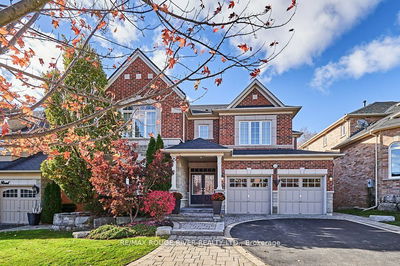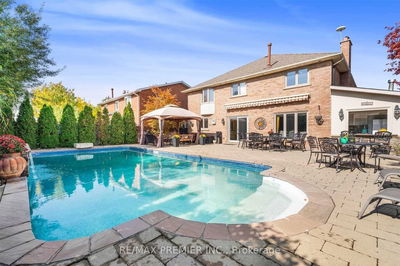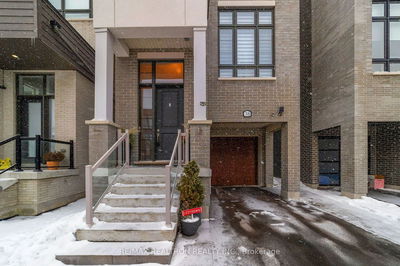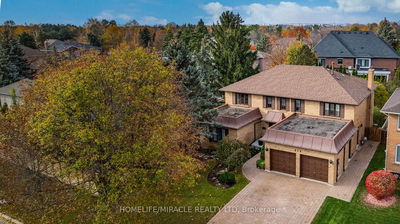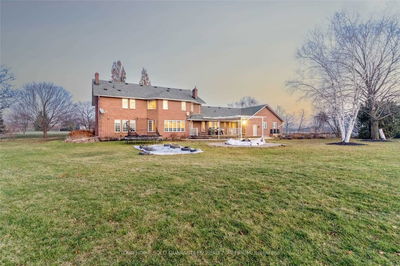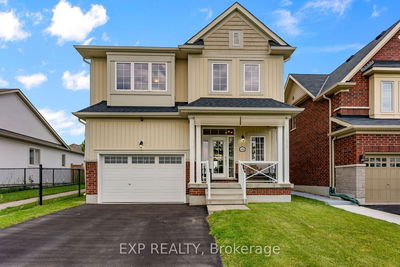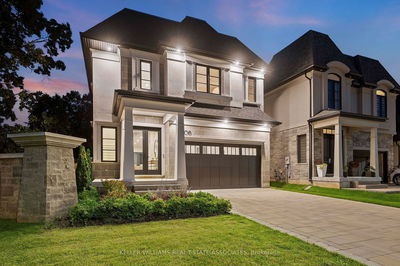This high-end executive home WITH MAIN FLOOR IN-LAW SUITE boasts elegance on approx 1/2 acre. With close to 5,000 sq ft of finished living space. As you enter, a 2-story living room welcomes you, filled with natural light through large windows. The kitchen w/spacious island flows into the formal dining room. A standout feature is the MAIN FLOOR IN-LAW SUITE w/sep entrance. This self-contained living space offers a living rm, kitchen, dining area, bedroom,& a convenient 3pc bathrm. Upstairs, discover 3 generously sized bedrooms, incl. a luxurious primary suite w/a spa-like ensuite. Each bedroom offers ample space & natural light. The finished w/out basement adds even more, featuring an additional bedroom, bathroom, as well as a spacious rec area, wine cellar & tons of storage. Outside is your backyard oasis, where you'll discover a stunning in-ground pool and pool house (2018).
Property Features
- Date Listed: Friday, September 08, 2023
- City: Niagara-on-the-Lake
- Major Intersection: York Rd/Tanbark
- Full Address: 71 Tanbark Road, Niagara-on-the-Lake, L0S 1P0, Ontario, Canada
- Kitchen: French Doors, Tile Floor
- Family Room: Hardwood Floor, Vaulted Ceiling
- Kitchen: Main
- Listing Brokerage: Re/Max Niagara Realty Ltd. - Disclaimer: The information contained in this listing has not been verified by Re/Max Niagara Realty Ltd. and should be verified by the buyer.




