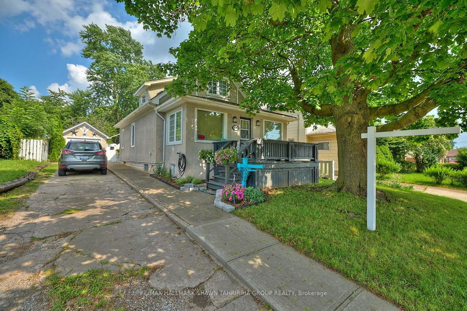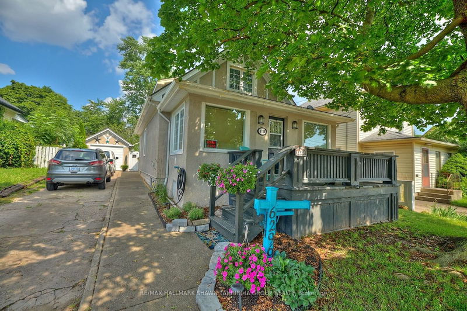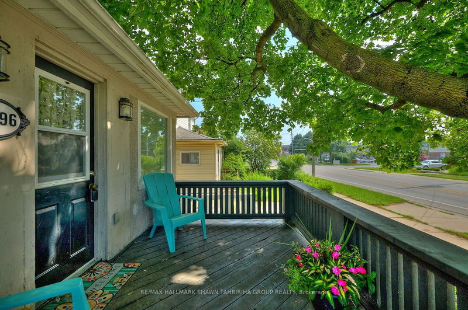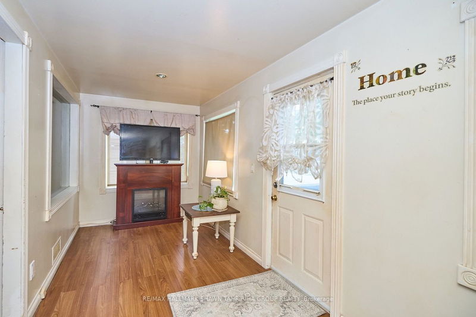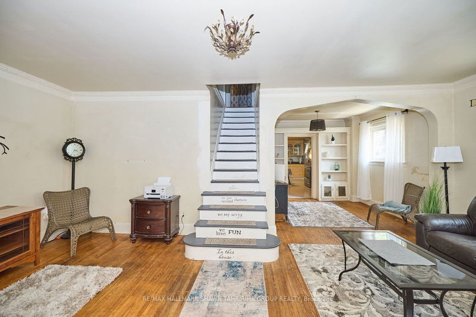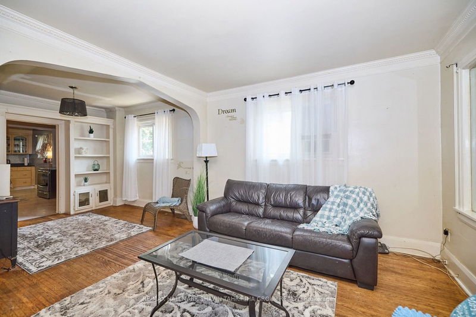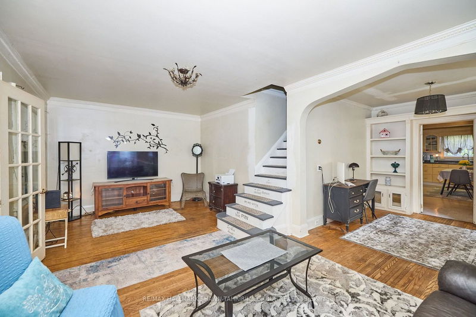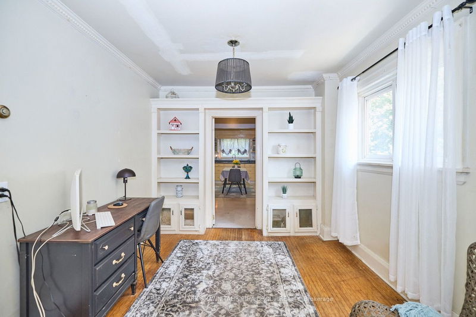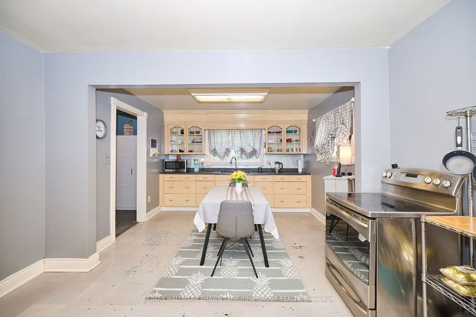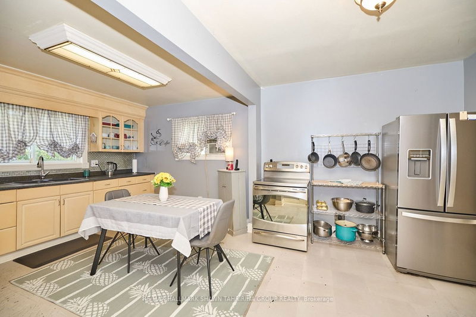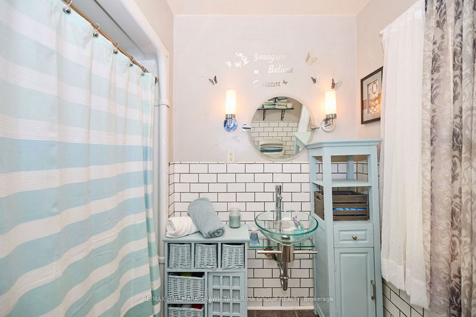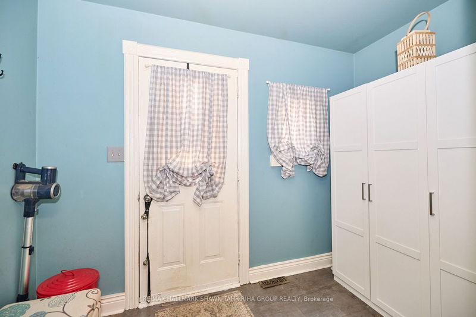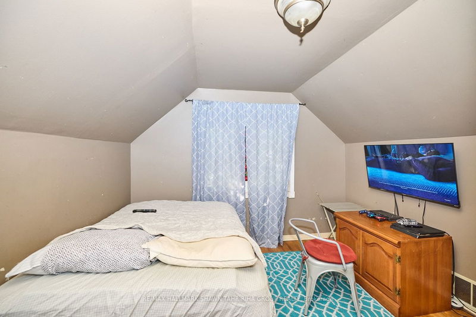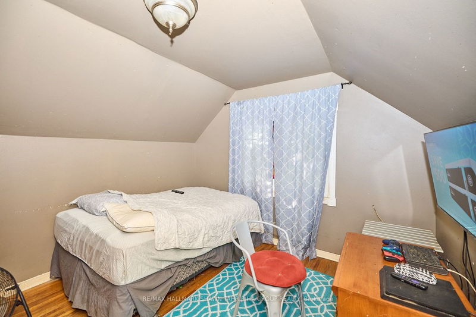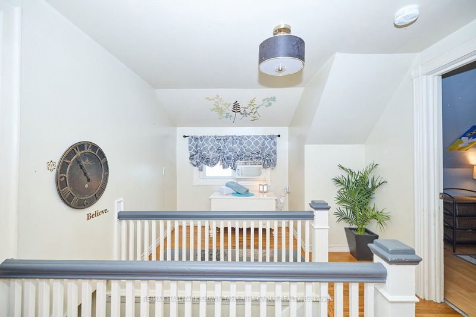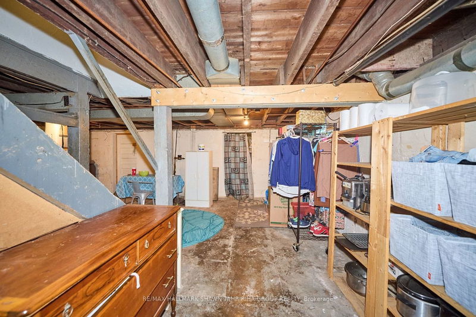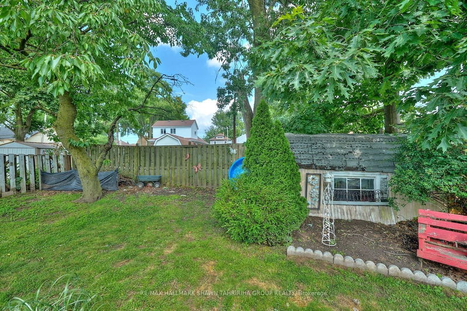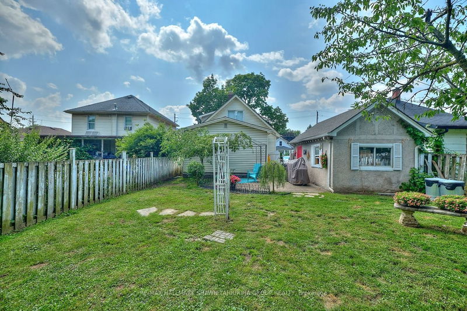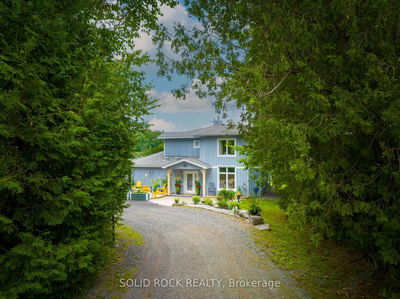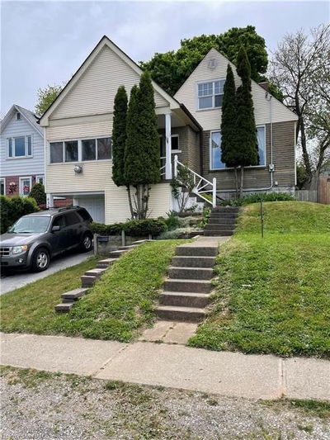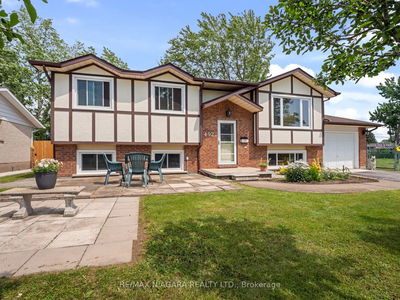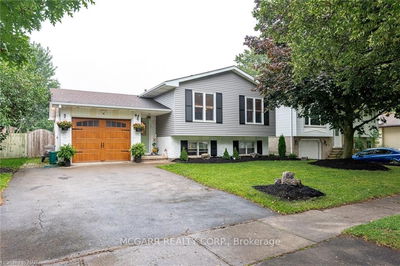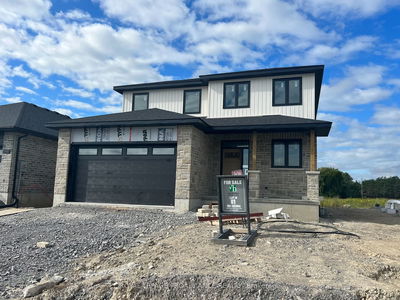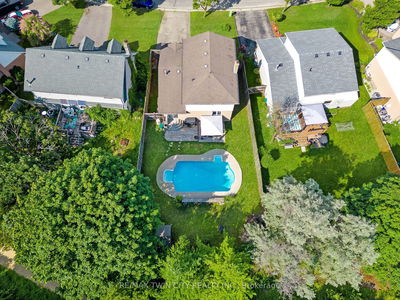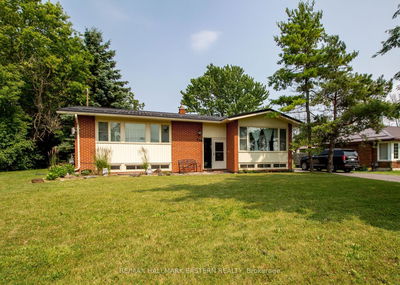Fall In Love With This Charming Family Home Nestled In The City Of Niagara Falls! The Open Concept Seamlessly Connects The Living Room, Dining Area, And Kitchen By Creating A Versatile Space Which Can Be Adapted To Your Unique Lifestyle. Hardwood Floors Throughout, An Abundance Of Natural Light. Close To All Local Amenities, Highway, Parks And Schools! This Lovely Home Awaits New Memories!
Property Features
- Date Listed: Friday, September 08, 2023
- City: Niagara Falls
- Major Intersection: Drummond Rd. & Murray St.
- Family Room: Combined W/Dining, Hardwood Floor, Window
- Kitchen: Updated, Ceramic Floor, Window
- Listing Brokerage: Re/Max Hallmark Shawn Tahririha Group Realty - Disclaimer: The information contained in this listing has not been verified by Re/Max Hallmark Shawn Tahririha Group Realty and should be verified by the buyer.

