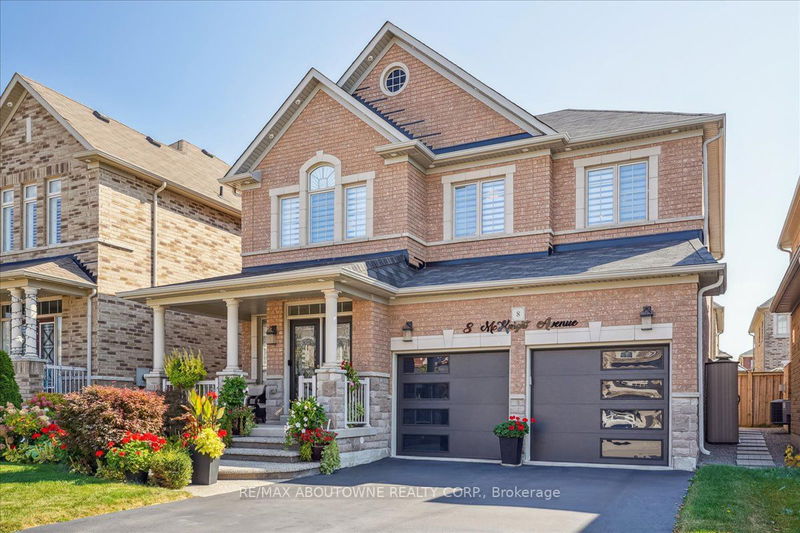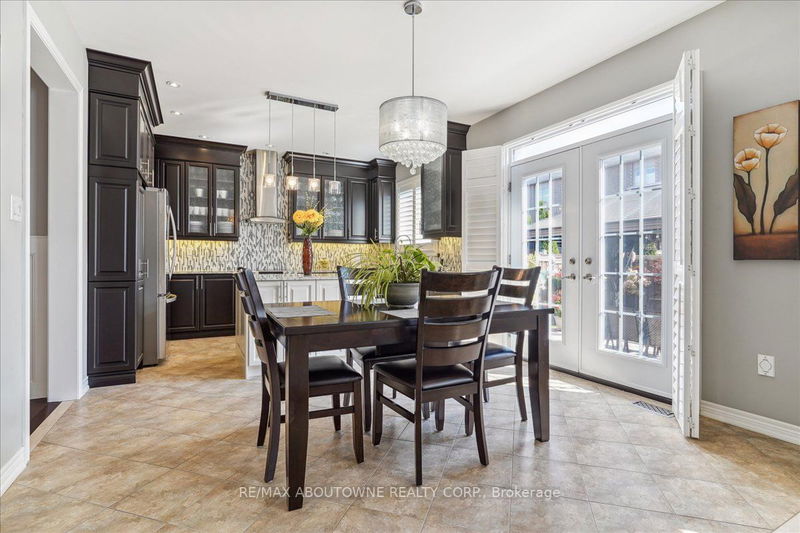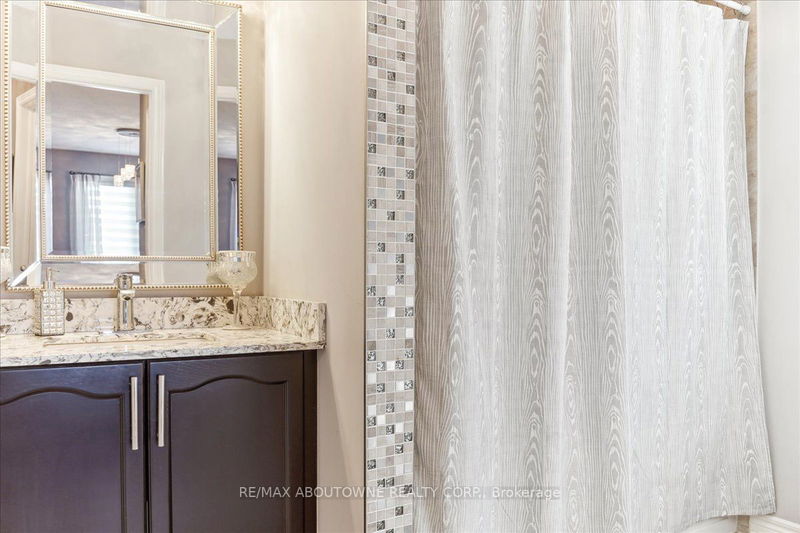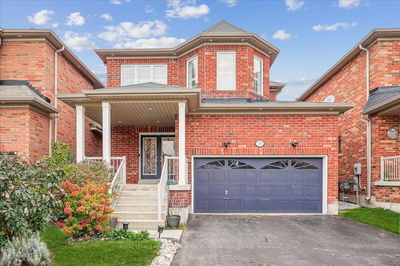Explore this 4-bed, 3.5-bath, 2,500 sq ft home in Waterdown's Mountain View Heights. Hardwood floors, crown moldings, and 9-ft ceilings create a timeless allure. The open living spaces are perfect for gatherings. The upgraded kitchen boasts stainless steel appliances. The family room features custom cabinetry and a gas fireplace. A stylish powder room adds a modern touch. The master suite offers a 5-piece ensuite and walk-in closets. A second bedroom has a 4-piece ensuite. New fixtures and Zebra blinds elevate the interior. The landscaped yard features an aggregate patio, gazebo, garden shed, and BBQ cabana. Move-in ready, this home offers a serene suburban lifestyle with nearby amenities. Experience the best of Mountain View Heights living! Shows 10+++
Property Features
- Date Listed: Tuesday, October 31, 2023
- Virtual Tour: View Virtual Tour for 8 Mcknight Avenue
- City: Hamilton
- Neighborhood: Waterdown
- Major Intersection: Dundas/Burke
- Full Address: 8 Mcknight Avenue, Hamilton, L8B 0R5, Ontario, Canada
- Kitchen: Centre Island, Quartz Counter, Pot Lights
- Living Room: Hardwood Floor, Crown Moulding, Pot Lights
- Family Room: Hardwood Floor, Crown Moulding, Gas Fireplace
- Listing Brokerage: Re/Max Aboutowne Realty Corp. - Disclaimer: The information contained in this listing has not been verified by Re/Max Aboutowne Realty Corp. and should be verified by the buyer.



































































































