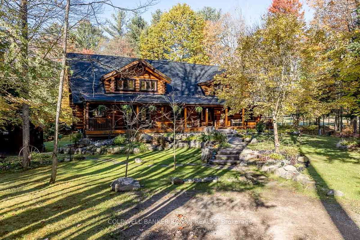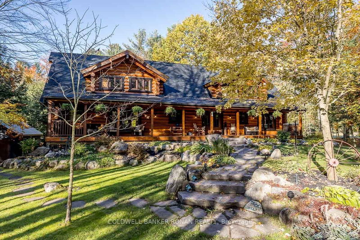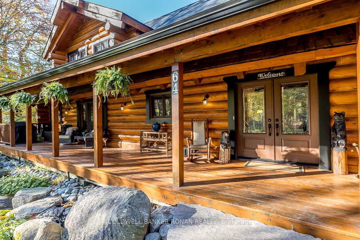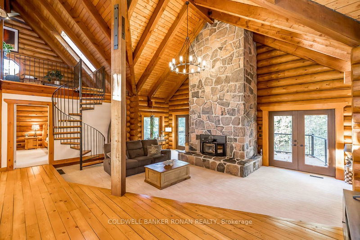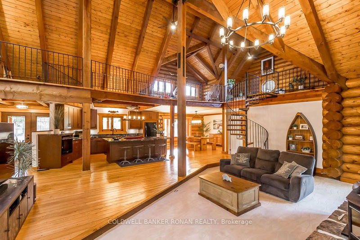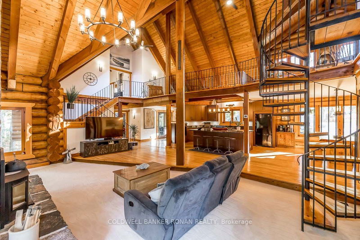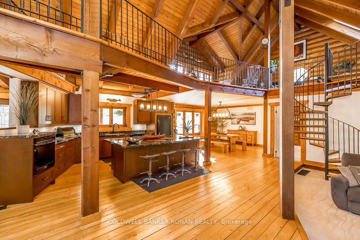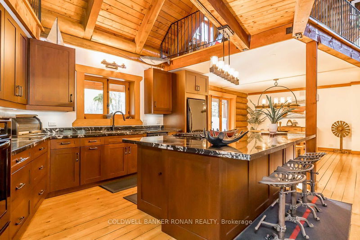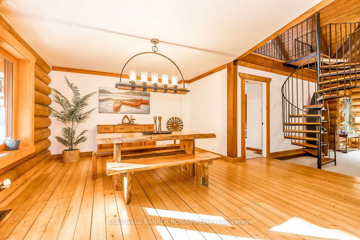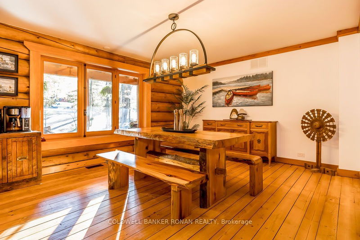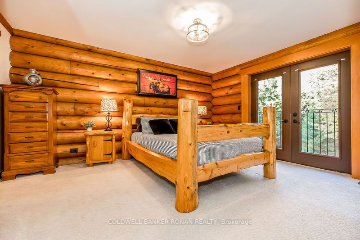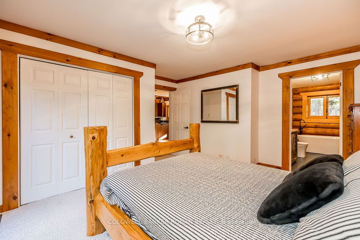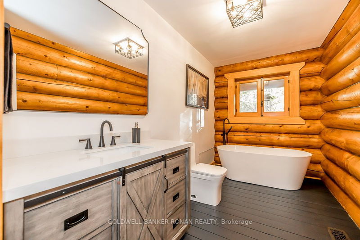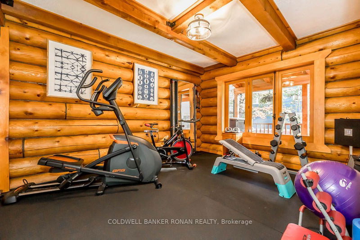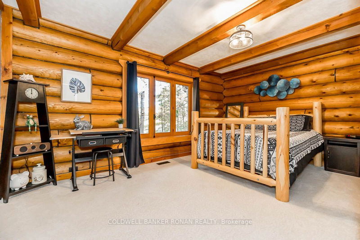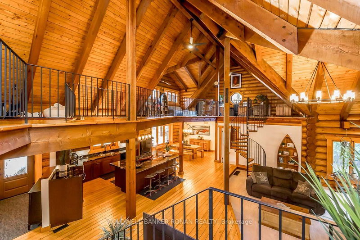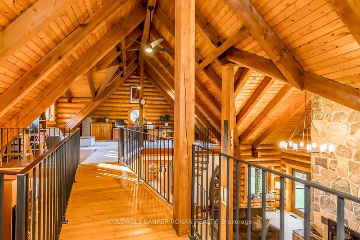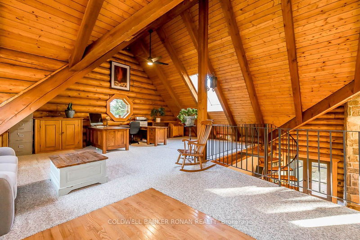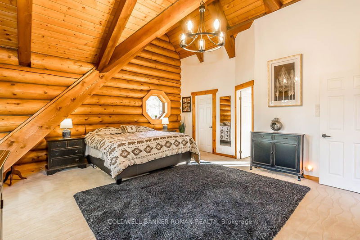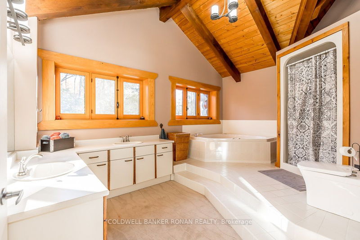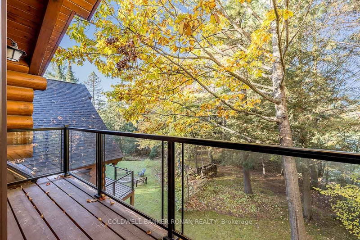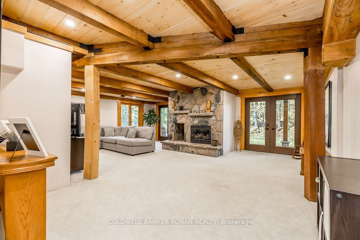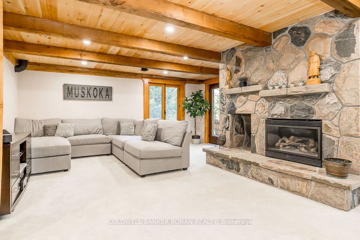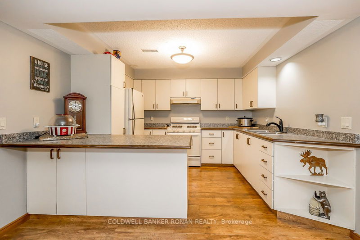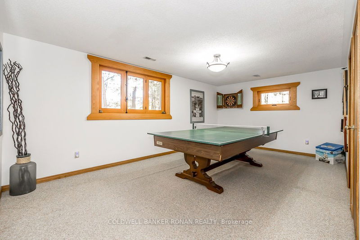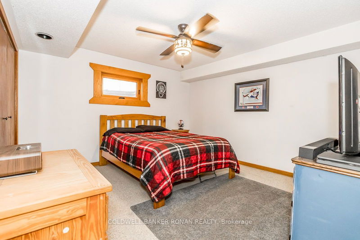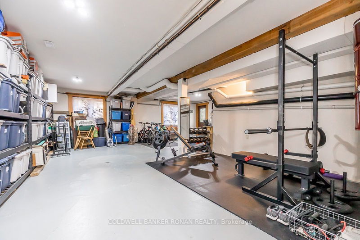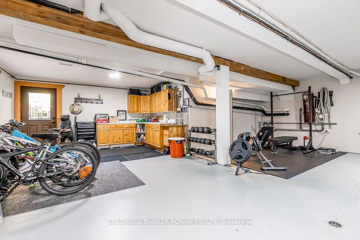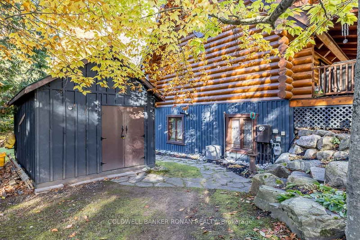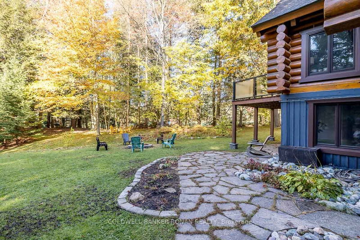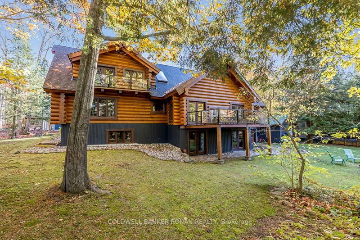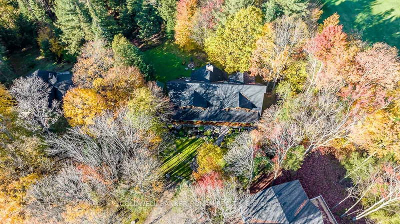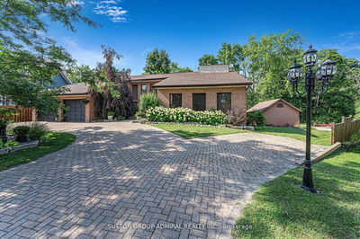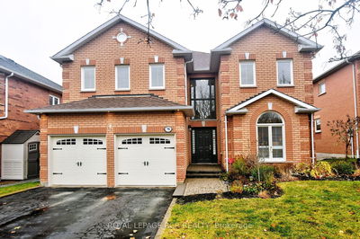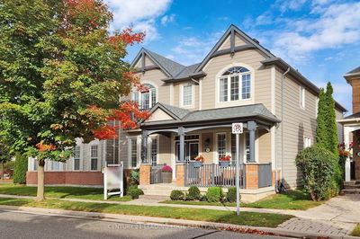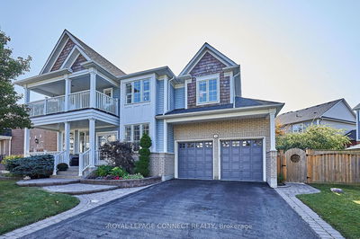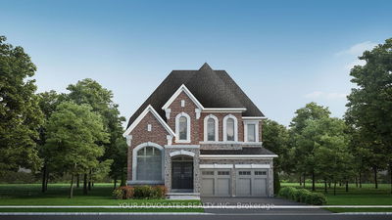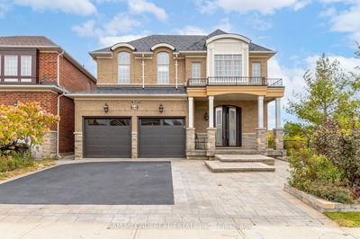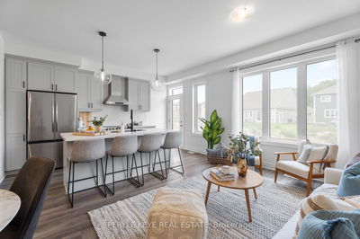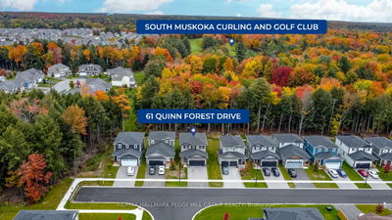Gorgeous Executive Full Scribe 12" Circular Montana White Pine Log home in picturesque town of Bracebridge. This stunning 1.09 acre wooded property located in an exclusive neighbourhood borders the 16th hole of the South Muskoka Golf and Curling Club. This open concept home features a beautiful great room with granite fireplace, cathedral ceilings, lovely kitchen, 5 bedrooms, updated bathrooms, breathtaking views from expansive windows & multiple decks. Large loft perfect for home office overlooking great room. The basement features a full In law suite with separate entrance. New roof w 50 yr. warranty & eavestrough 2022, new sky lights 2022, newer windows, Logs have been cleaned & stained 2022, new paint thru out, new air conditioner 2022, dishwasher 2022, large shed, sprinkler system, room to build detached garage or convert in law suite back to garage. Hi Speed Bell fibe internet. This home is an entertainer's delight inside & out!
Property Features
- Date Listed: Wednesday, November 01, 2023
- Virtual Tour: View Virtual Tour for 64 Golf Course Road
- City: Bracebridge
- Major Intersection: Liddard St. L On Golf Course
- Full Address: 64 Golf Course Road, Bracebridge, P1L 1M7, Ontario, Canada
- Kitchen: Granite Counter, Hardwood Floor
- Family Room: Cathedral Ceiling
- Family Room: Gas Fireplace, Walk-Out
- Kitchen: Lower
- Listing Brokerage: Coldwell Banker Ronan Realty - Disclaimer: The information contained in this listing has not been verified by Coldwell Banker Ronan Realty and should be verified by the buyer.

