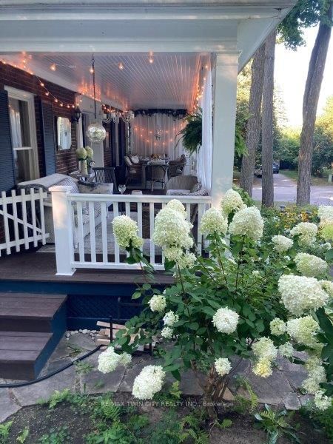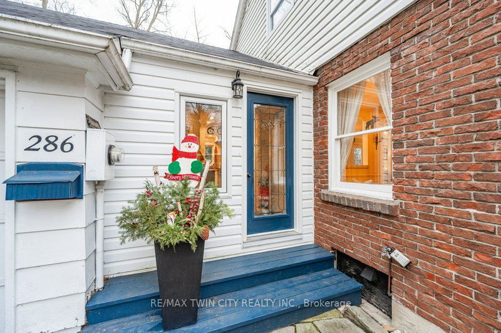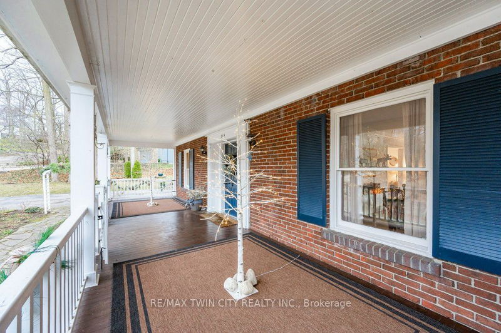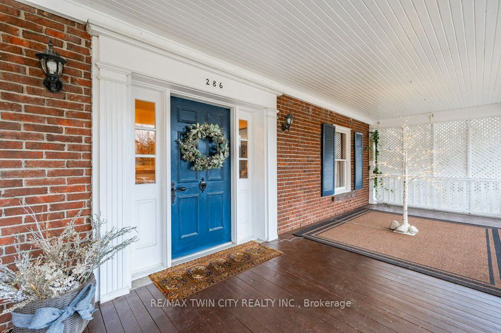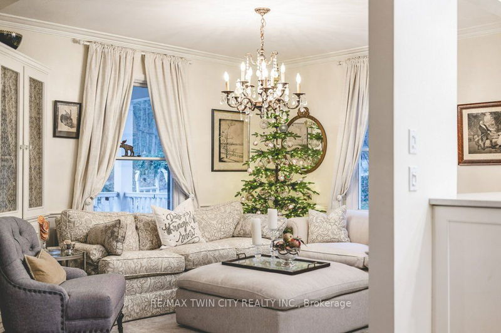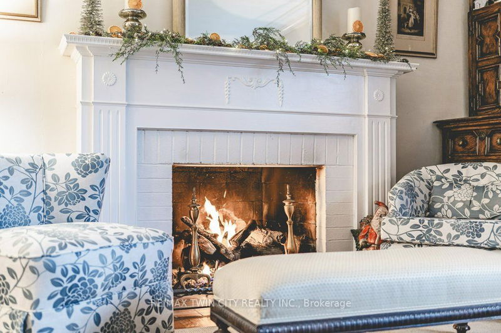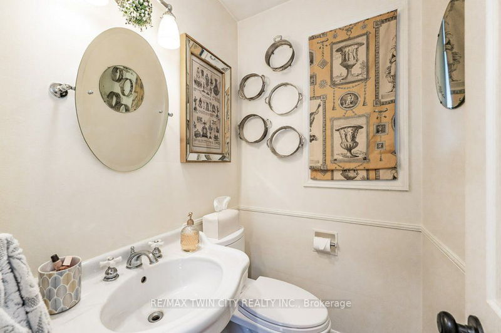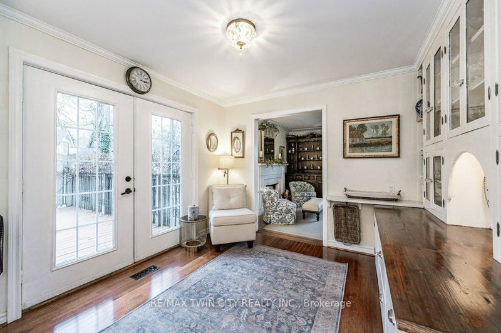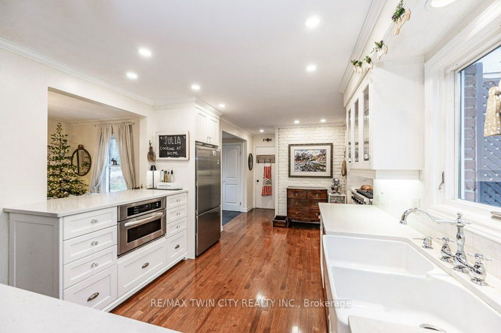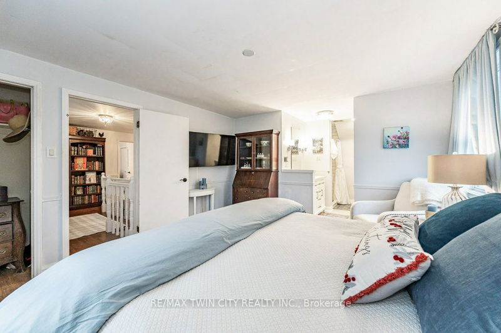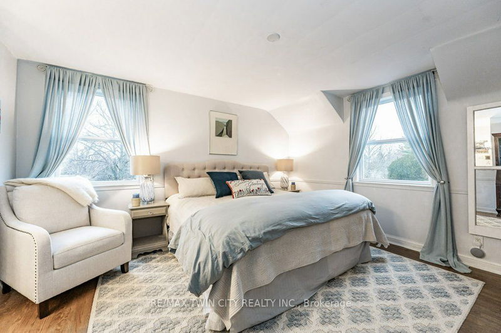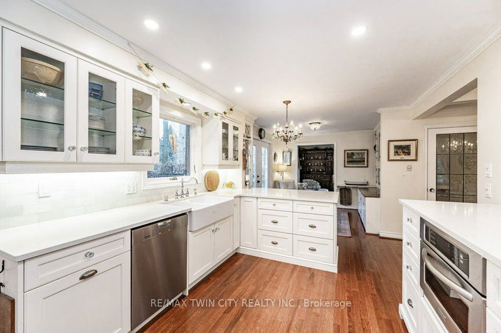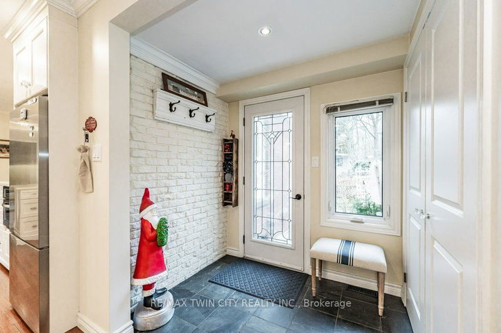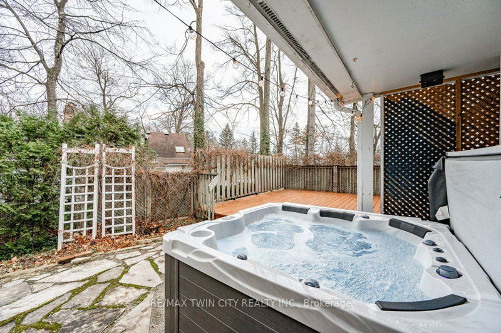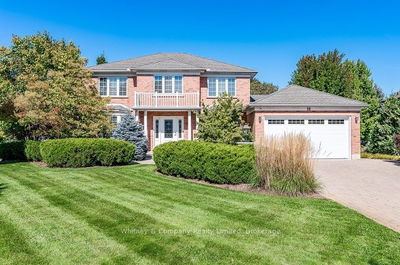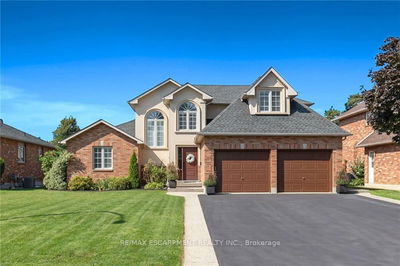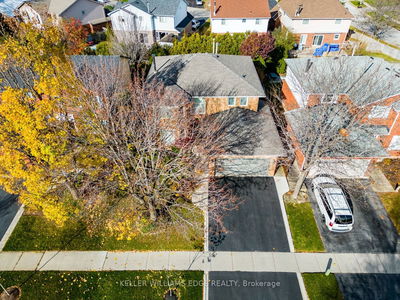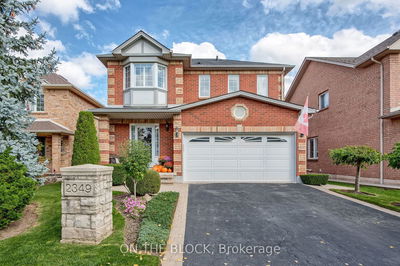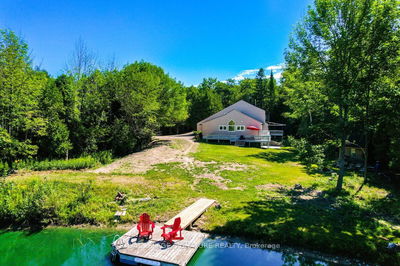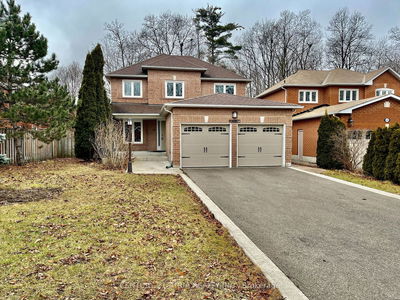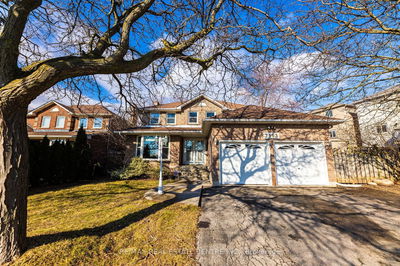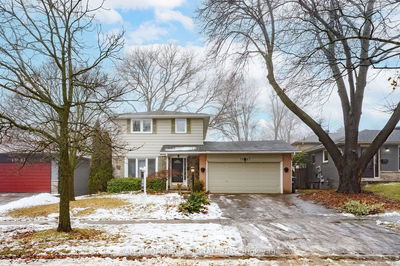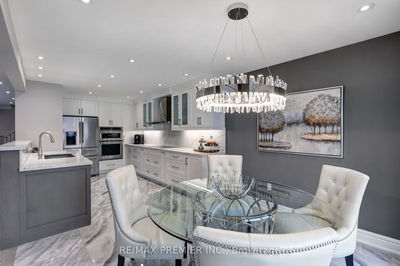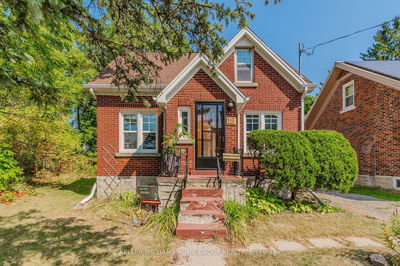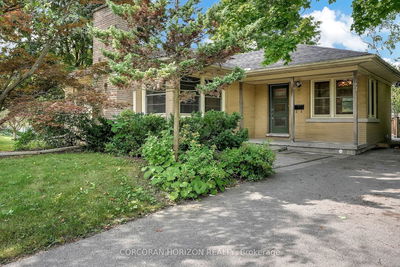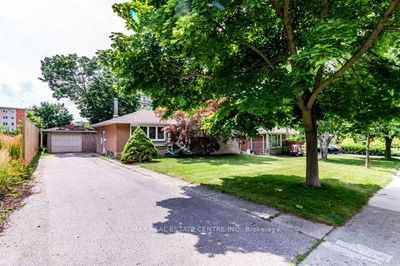Charming Cottage Setting located in Waterloo's finest neighbourhoods, Old Beechwood! Nature's oasis. Incredible property with mature trees and beautiful perennials.Approximately 3,000sqft. of finished space. Lovely covered porch, enjoy sunny mornings and warm evenings! Warmth comes to mind. Inviting foyer, elegant dining room, formal living room accent with log gas fireplace and crown moulding. Wonderful kitchen renovated, a chef's delight. Breakfast bar, den/breakfast room with built in cabinetry. Stainless steel appliances, etched glass doors, ample storage, featuring Caesar stone counter tops! Mud room entrance, 2pc. bathroom on main level, hickory and hardwood floors.Updated Ensuite, nice size Primary bedroom. Main bath updated featuring heated floors. Finished family room with walk out and rec room/office. Large storage room or hobby room. Hot tub and accessories, Private Beechwood Park Pool/Tennis Club, activities for the entire family. Deck and some updated windows.
Property Features
- Date Listed: Friday, November 24, 2023
- Virtual Tour: View Virtual Tour for 286 Algonquin Drive
- City: Waterloo
- Major Intersection: Longfellow And Iroquois
- Full Address: 286 Algonquin Drive, Waterloo, N2L 2S8, Ontario, Canada
- Living Room: Ground
- Family Room: Fireplace, Walk-Out
- Listing Brokerage: Re/Max Twin City Realty Inc. - Disclaimer: The information contained in this listing has not been verified by Re/Max Twin City Realty Inc. and should be verified by the buyer.


