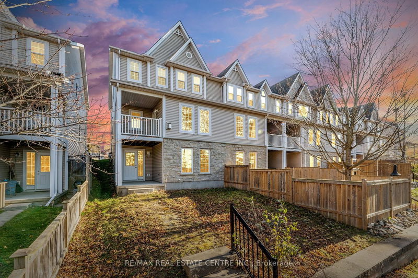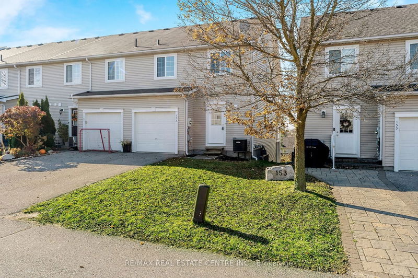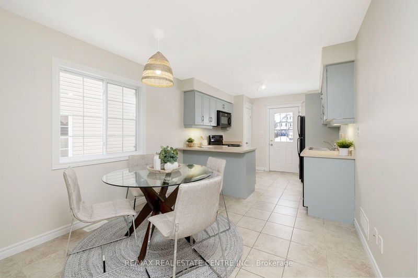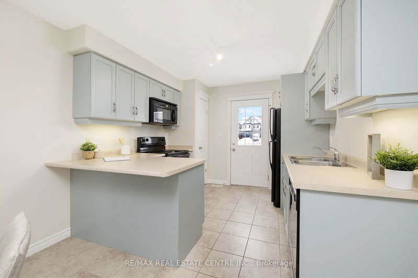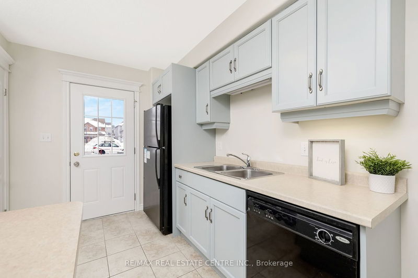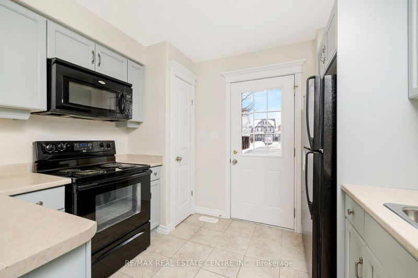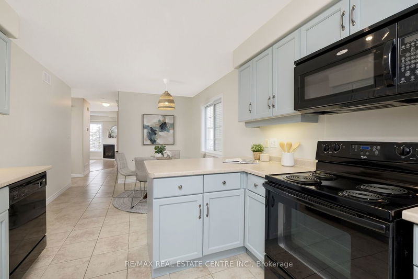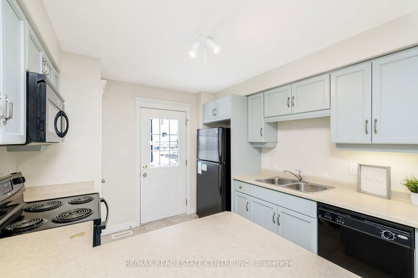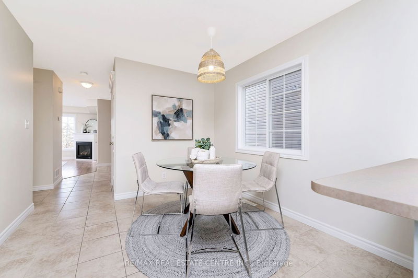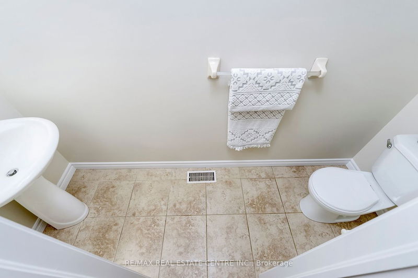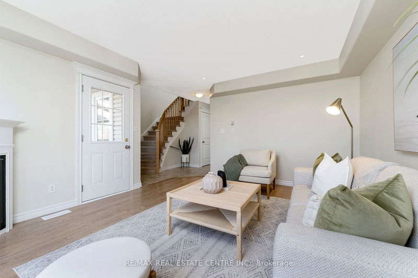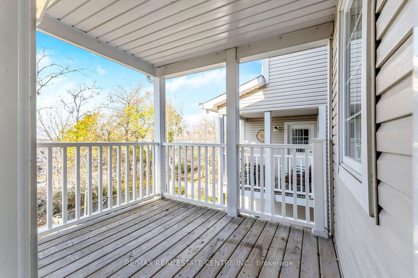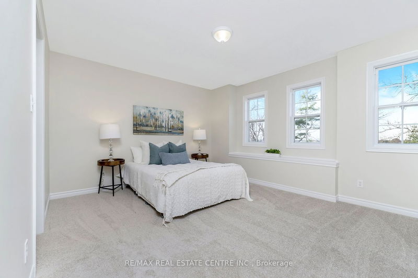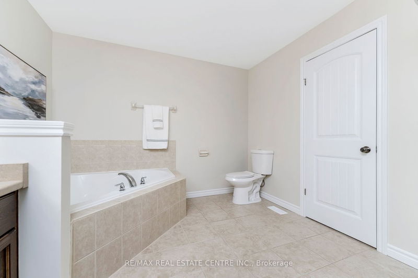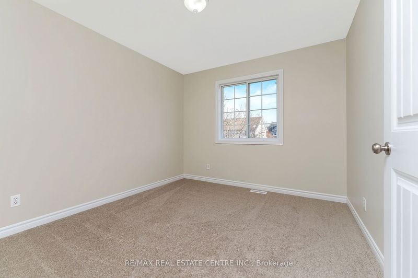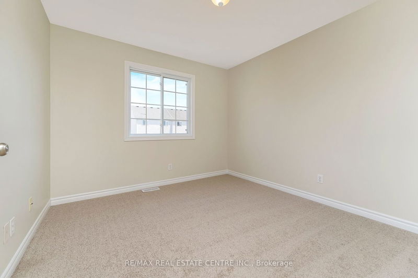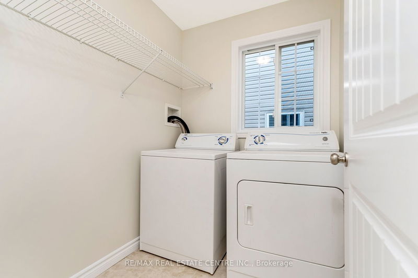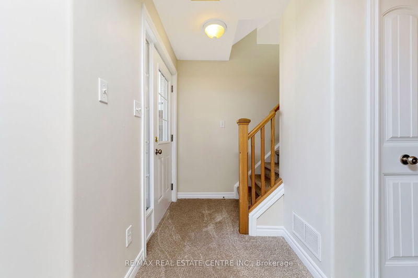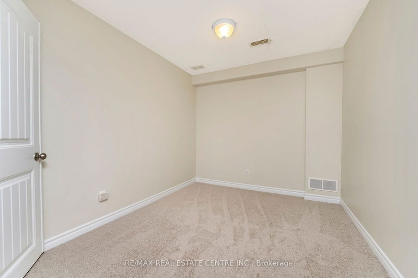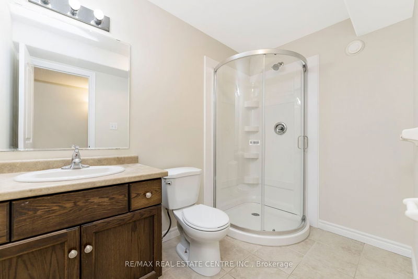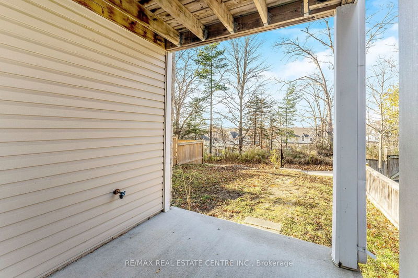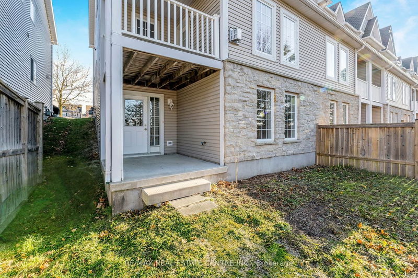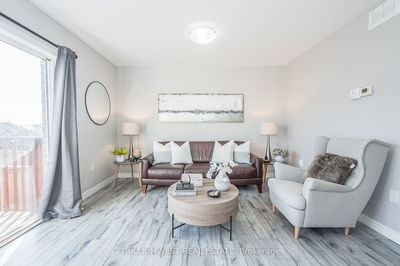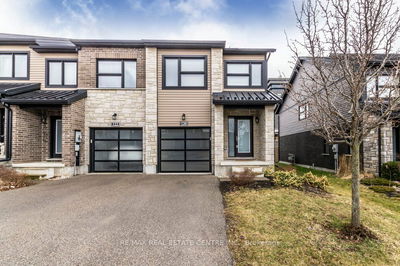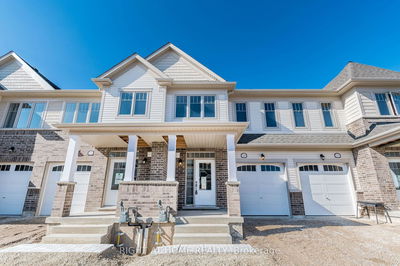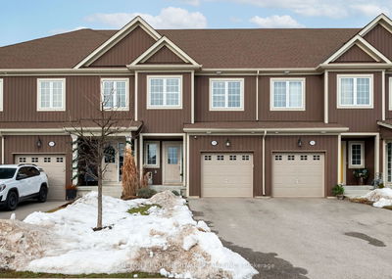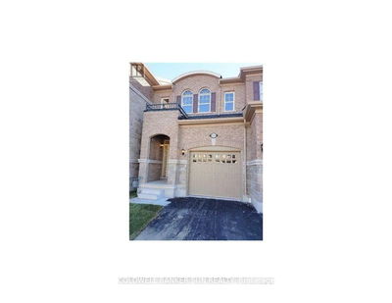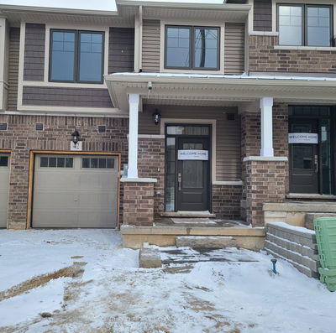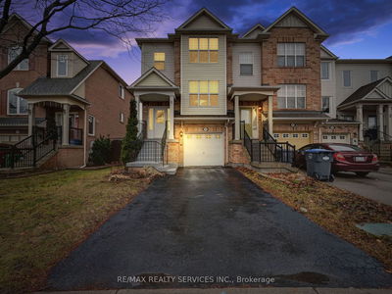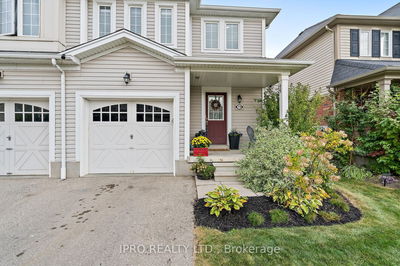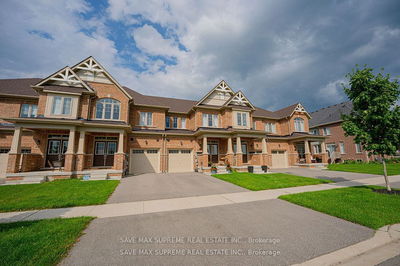With over 2000 sq ft of living space, this recently renovated END UNIT FREEHOLD townhome in family friendly Rockwood neighbourhood offers designer living at an affordable price. Freshly painted, BRAND NEW plush broadloom, BRAND NEW walk in showers, gas fireplace, freshly painted kitchen cabinetry and FULLY FINISHED WALK OUT BASEMENT, this 3 bdrm 3 bath unit is really worth a look! Open concept layout with views from the livingroom to the treeline boulevard makes for a scenic backdrop. If working from home is an option, the bright and spacious walk out basement offers the perfect location for a private workspace. Or perhaps a playroom away from the rec room for the kids. Main floor has a functional layout with additional window in the diningroom allowing lots of natural light in the area. Up the curved stairs you are met with generous sized bedrooms including a walk in closet in the primary bedroom, laundry room and a luxurious main bathroom with corner soaker tub,
Property Features
- Date Listed: Thursday, February 01, 2024
- Virtual Tour: View Virtual Tour for 157 Carter's Lane
- City: Guelph/Eramosa
- Neighborhood: Rockwood
- Major Intersection: Main St (Hwy 7)-Ridge-Jolliffe
- Full Address: 157 Carter's Lane, Guelph/Eramosa, N0B 2K0, Ontario, Canada
- Kitchen: Main
- Living Room: Main
- Family Room: Bsmt
- Listing Brokerage: Re/Max Real Estate Centre Inc. - Disclaimer: The information contained in this listing has not been verified by Re/Max Real Estate Centre Inc. and should be verified by the buyer.

