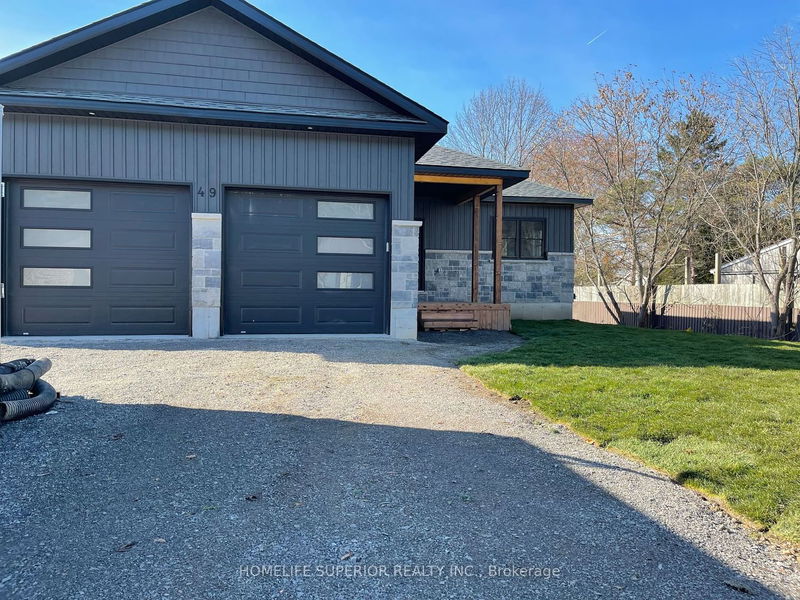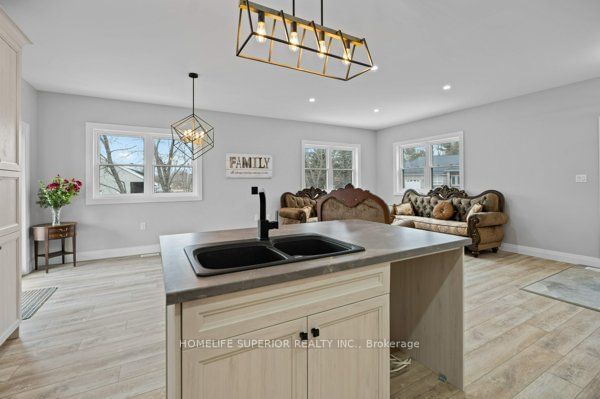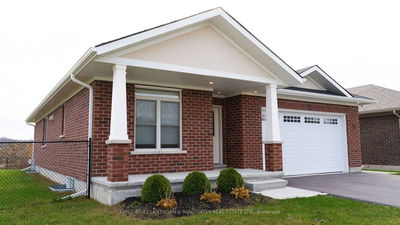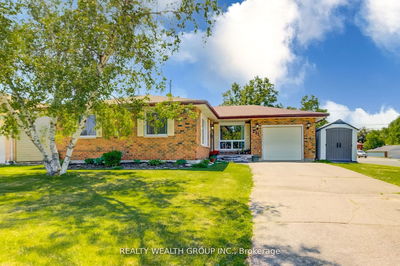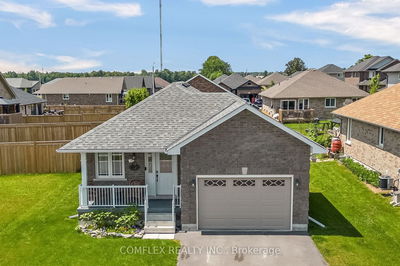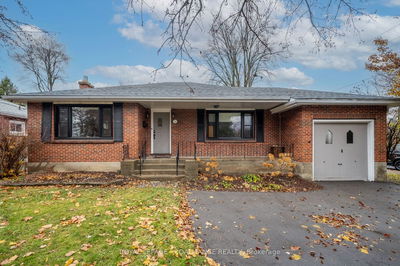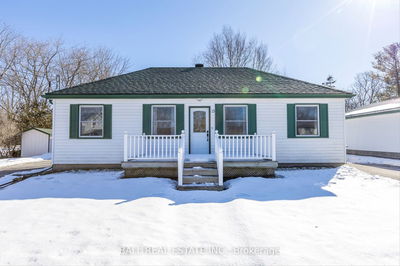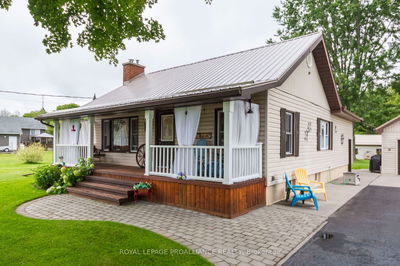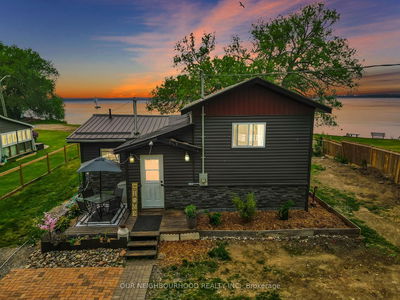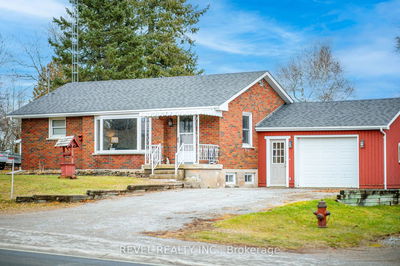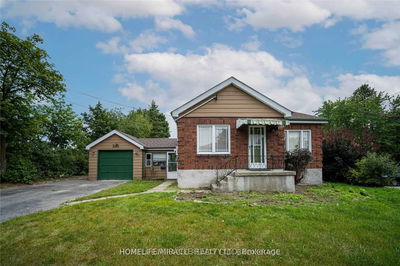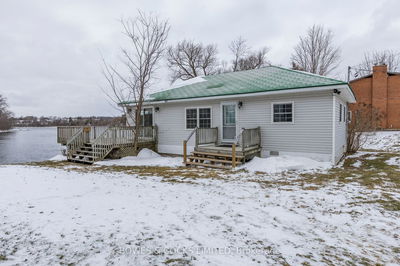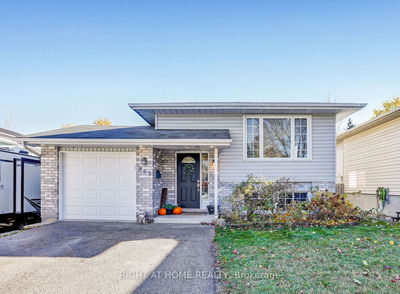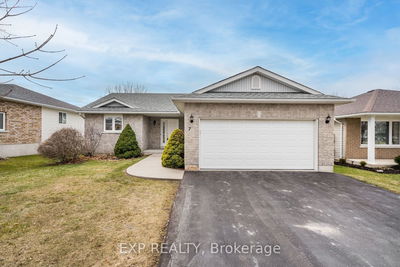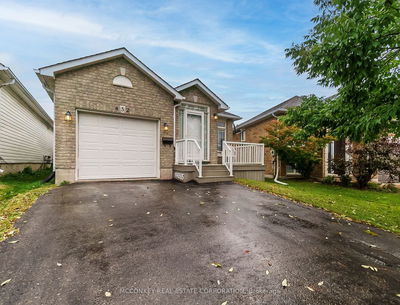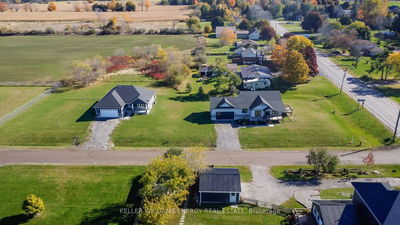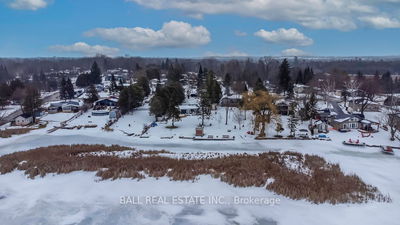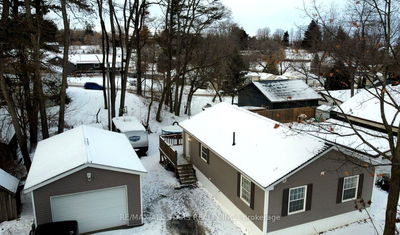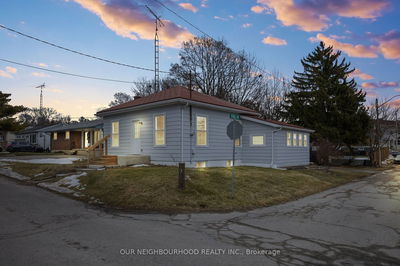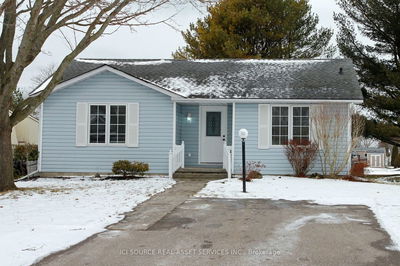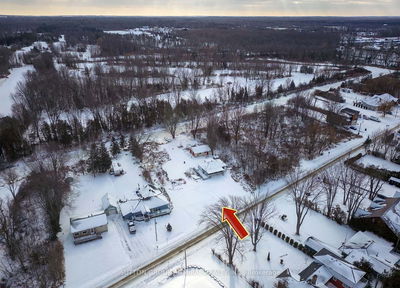Exquisite Kitchen with bar, open concept Living, dinning and kitchen, maintenance free floors, with eating directly by the patio door and covered deck at the rear. 2 Bedroom with large ensuite. Stand up shower with porcelain walls and glass doors. Main bath is one piece tub, shower, 4 pc. 9-foot ceilings throughout. Main floor laundry room off double car garage. Freshly painted throughout, Large full basement, with gas heat, HRV system, rough in for the third bath. Central Air. You'll fall in love when you walk through.
Property Features
- Date Listed: Tuesday, February 06, 2024
- City: Marmora and Lake
- Major Intersection: South Maloney/Matthew St
- Kitchen: Open Concept, Vinyl Floor
- Living Room: Open Concept
- Listing Brokerage: Homelife Superior Realty Inc. - Disclaimer: The information contained in this listing has not been verified by Homelife Superior Realty Inc. and should be verified by the buyer.

