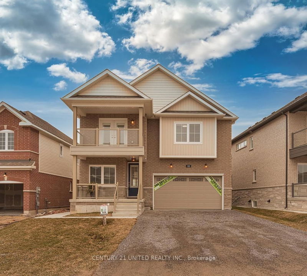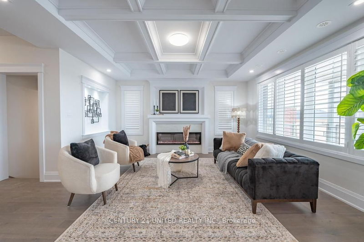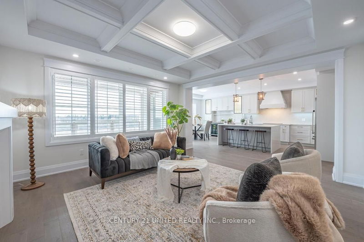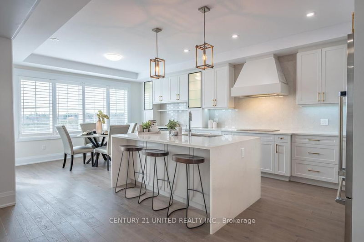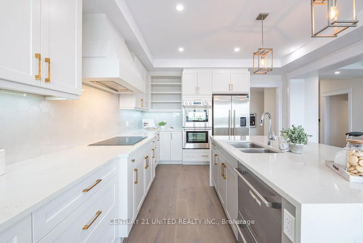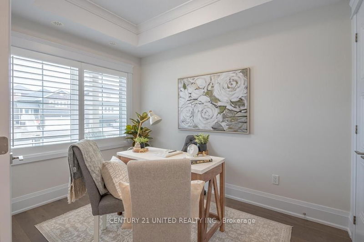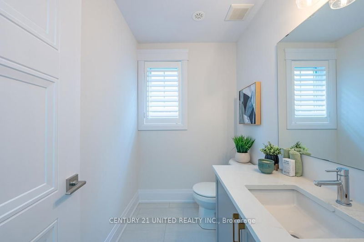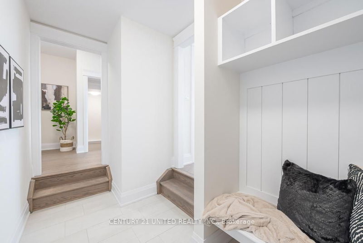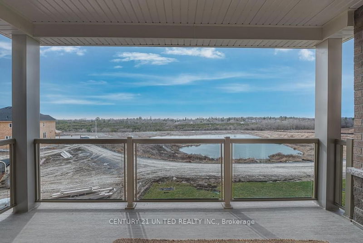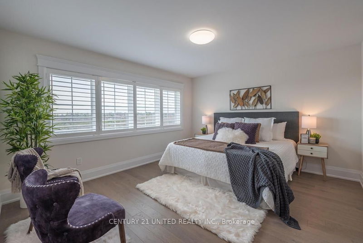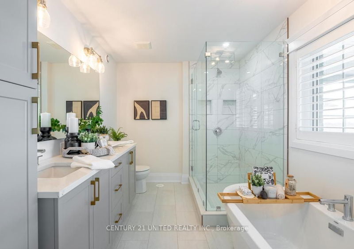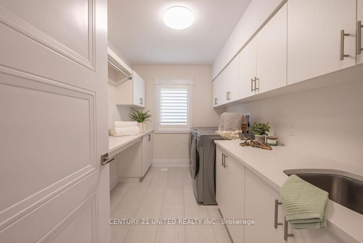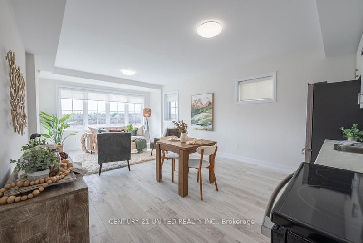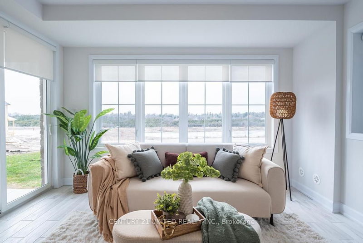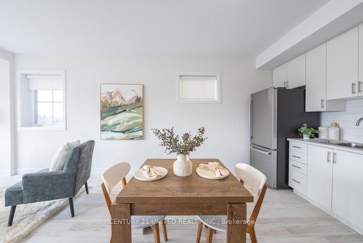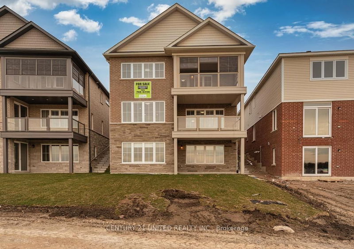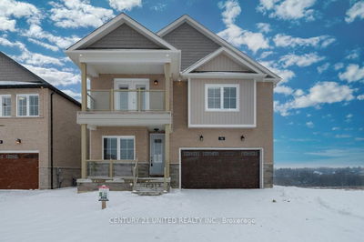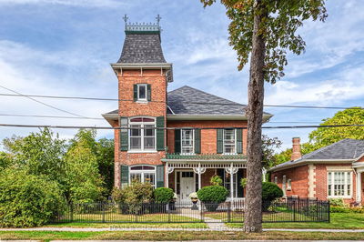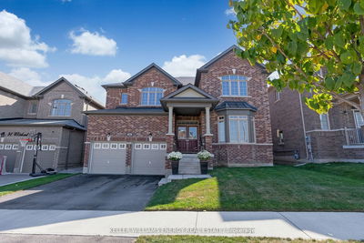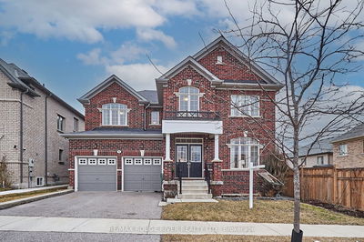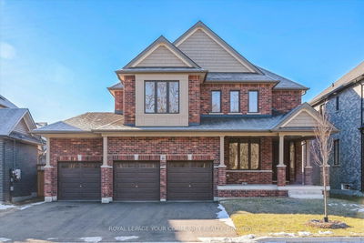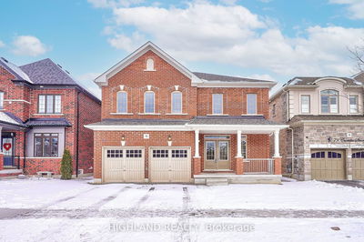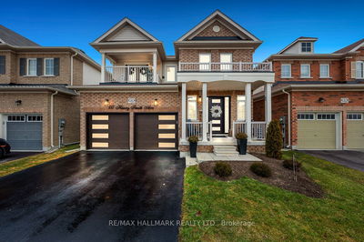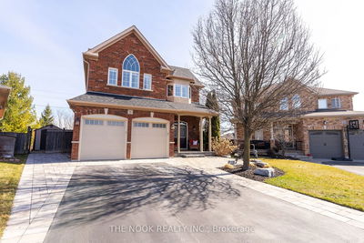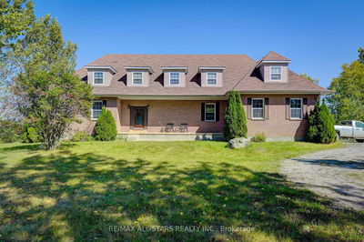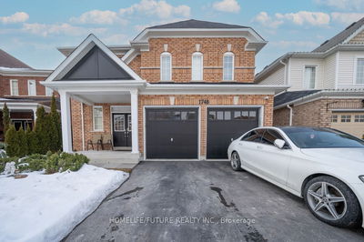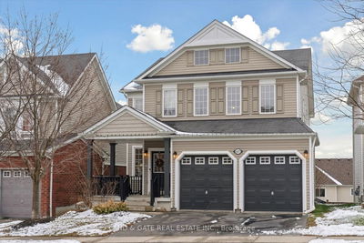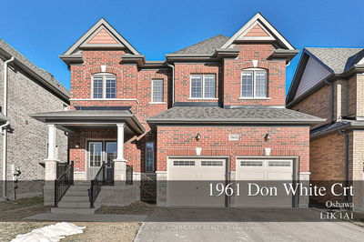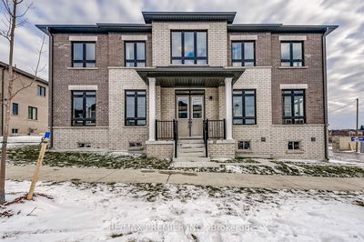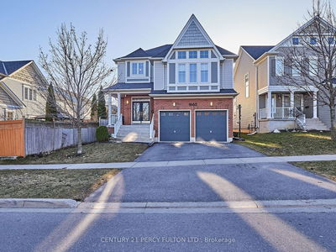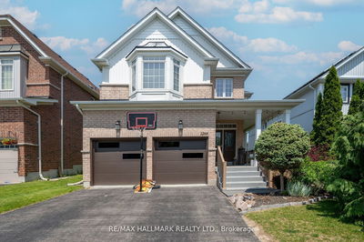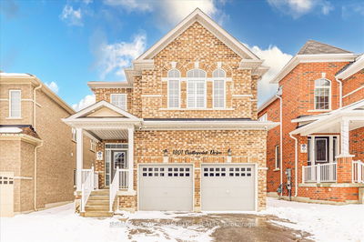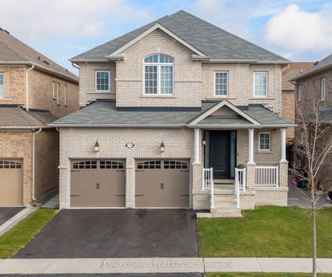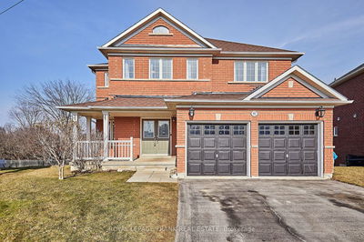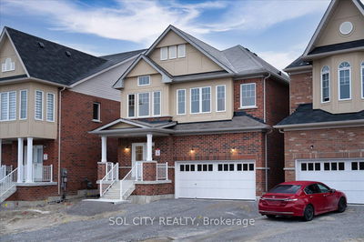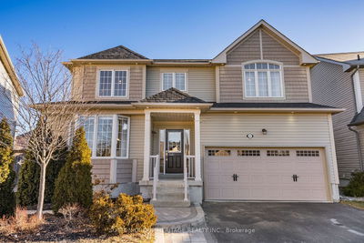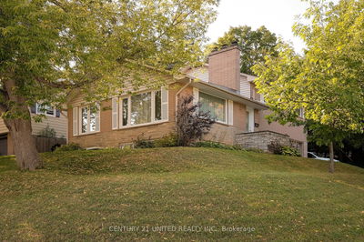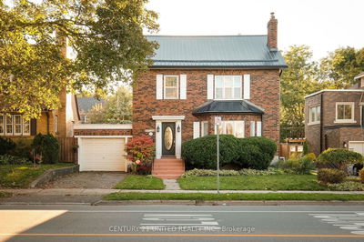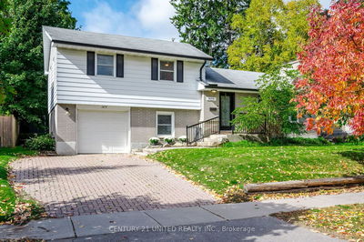122 York Drive is a show stopping home with a full basement apartment, backing directly onto trails with pond views. This 5 Bed 5 bathroom home is loaded with all of the features you would expect from Ontario's Home Builder of the Year in Dietrich Homes. From crown mouldings, to heated floors, to automated closet lights, to screened porches... this home is simply loaded with upgrades that youll love. Huge windows throughout bring in tons of light from your southern exposure with no rear neighbours. The walkout basement features tall ceilings, beautiful finishes, and large windows, allowing you to command a premium rent or provide a perfect place for multigenerational living. This is the last walkout pond lot model like this available in this phase by Dietrich Homes, so don't miss this opportunity to make 122 York where you call home.
Property Features
- Date Listed: Thursday, March 28, 2024
- City: Smith-Ennismore-Lakefield
- Neighborhood: Rural Smith-Ennismore-Lakefield
- Major Intersection: Flexible
- Full Address: 122 York Drive, Smith-Ennismore-Lakefield, K9K 0H7, Ontario, Canada
- Kitchen: Open Concept
- Living Room: Open Concept, California Shutters
- Living Room: Open Concept, Combined W/Dining, W/O To Yard
- Kitchen: Open Concept
- Listing Brokerage: Century 21 United Realty Inc. - Disclaimer: The information contained in this listing has not been verified by Century 21 United Realty Inc. and should be verified by the buyer.

