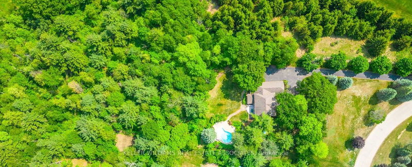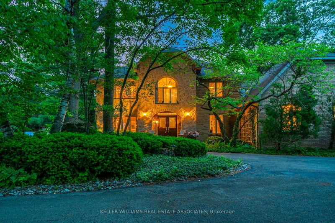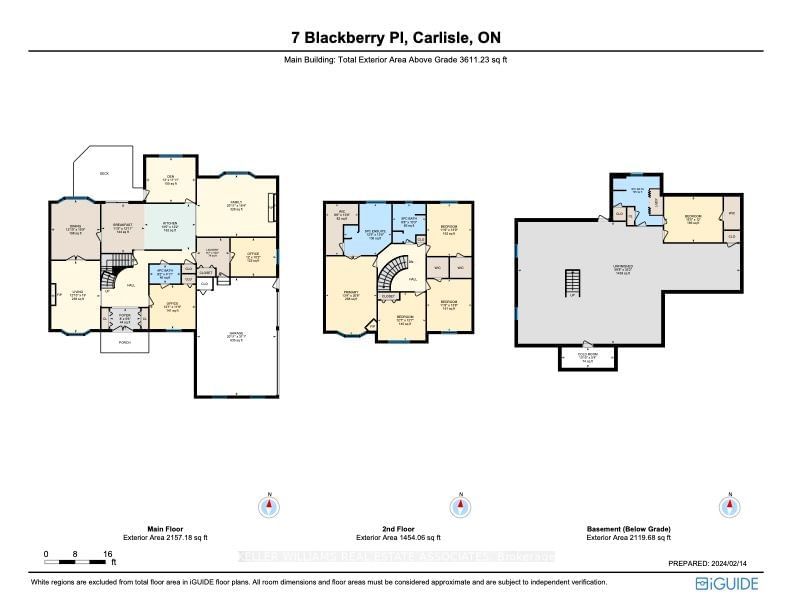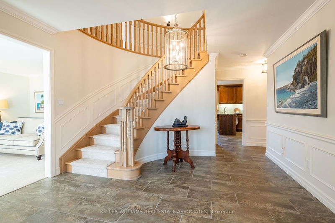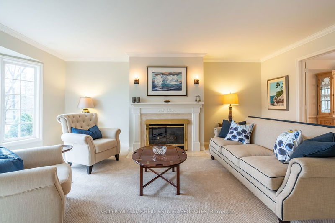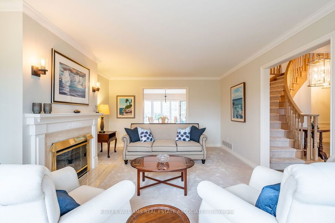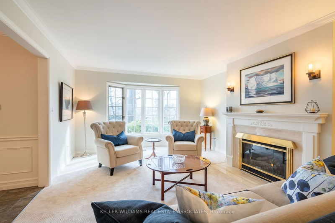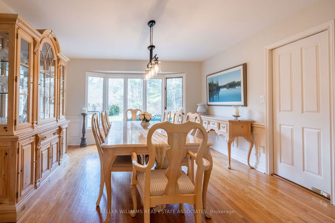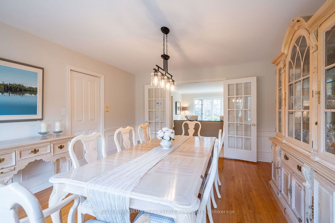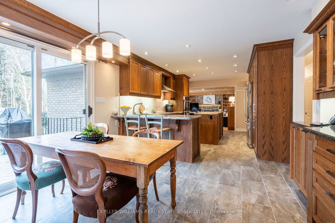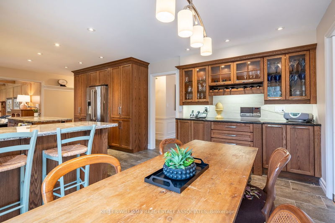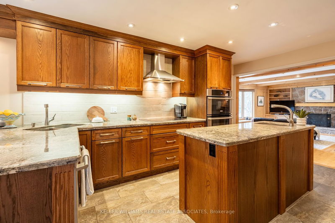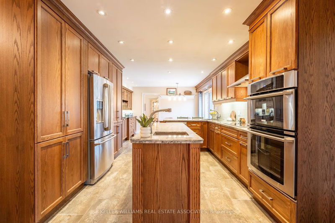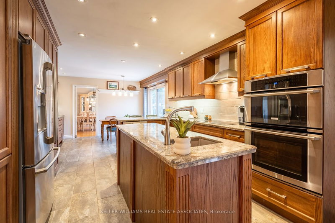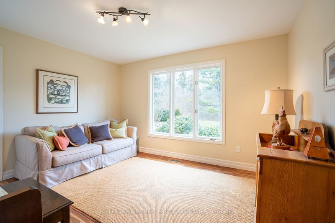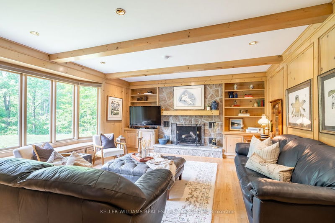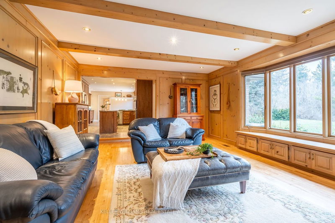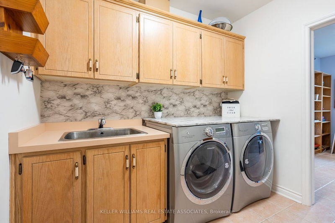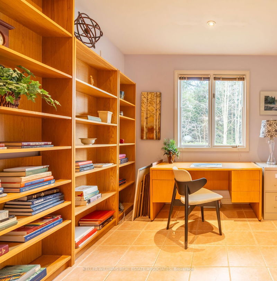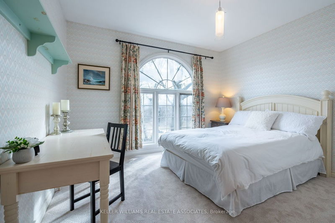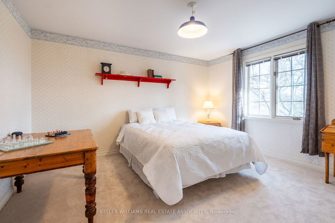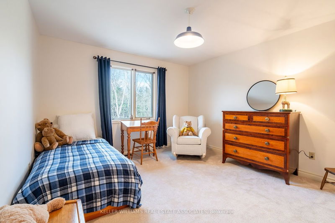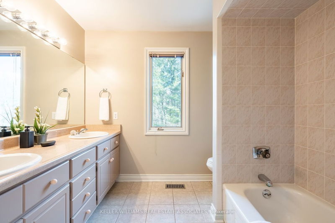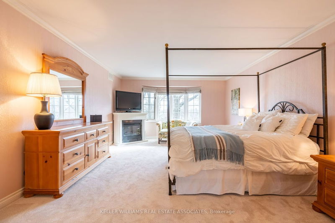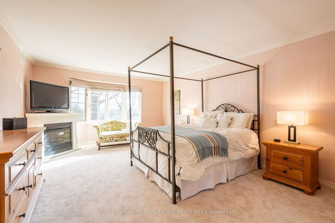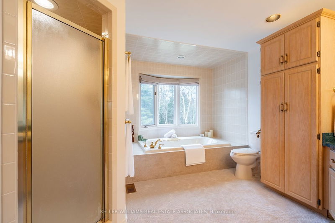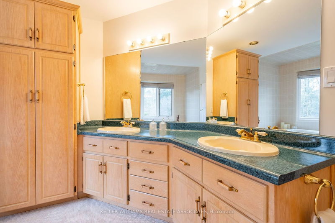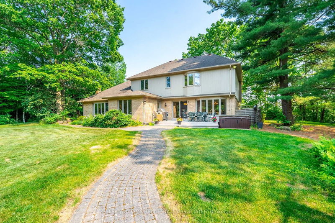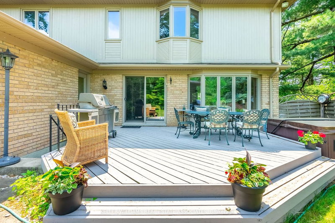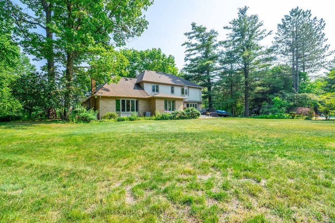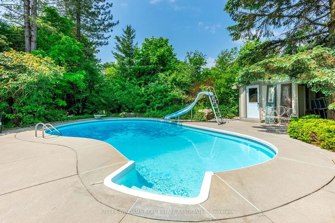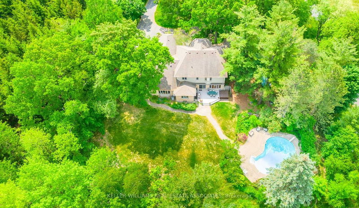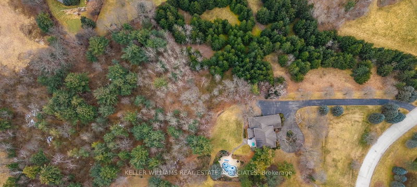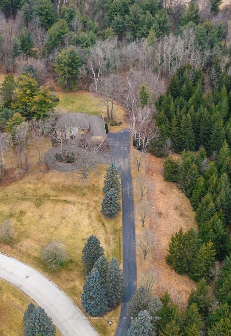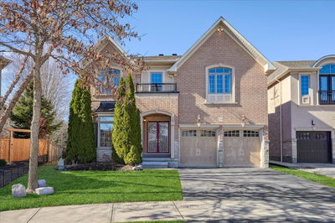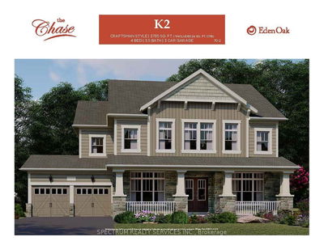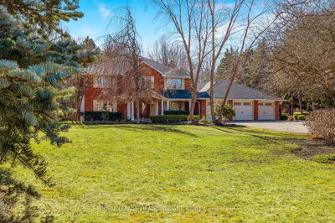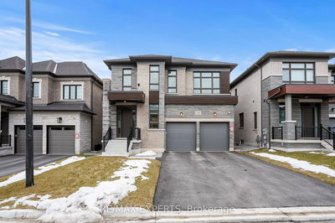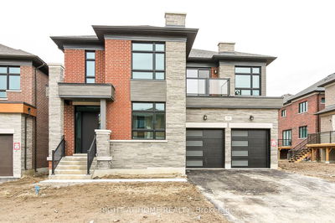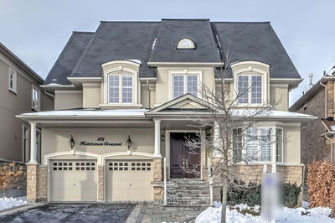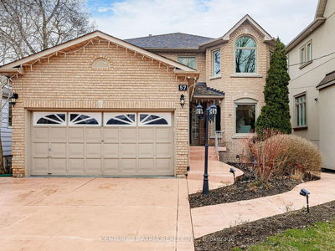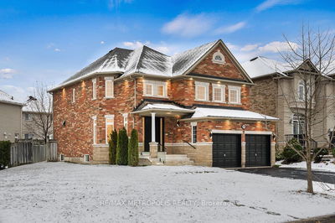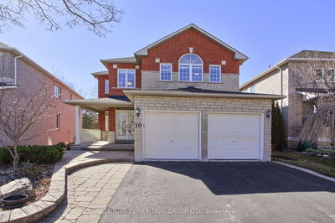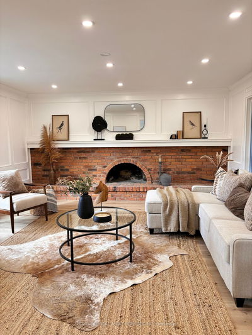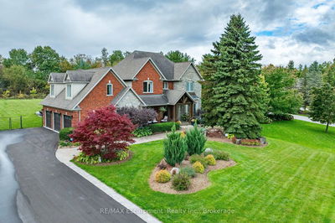Located on Coveted Blackberry Place this stunning estate home offers 3700 square feet situated on 4.35 beautiful tree lined Acres. Boasting 4+1 Bedroom, 4 Bath and 3 car garage with arguably one of the best layouts we have ever seen this is the one you've been waiting for. The expansive main floor offers a traditional Centre Hall plan with formal living and dining room, large upgraded eat in Kitchen W'Island, B/I appliances and W'W/O to Deck, two offices, laundry rm, main floor full bath a den, and a massive sunken family room with wood burning fire place. The upper level of this home features a primary suite W'W/I closet, and a 5 pc en-suite. The 3 additional bdrms all generous in size boast broadloom dbl closets or walk in closets, and there is a spacious main 5 piece bath. The partially finished basement boasts 1 bdrm, 1 bath & separate entrance - endless potential and could be the perfect teen retreat or in-law suite.
Property Features
- Date Listed: Wednesday, April 03, 2024
- Virtual Tour: View Virtual Tour for 7 Blackberry Place
- City: Hamilton
- Neighborhood: Carlisle
- Major Intersection: Blackberry Pl & Acredale Dr
- Full Address: 7 Blackberry Place, Hamilton, L0R 1H2, Ontario, Canada
- Living Room: Fireplace, Bay Window, Crown Moulding
- Kitchen: Stainless Steel Appl, Centre Island, W/O To Yard
- Family Room: Fireplace, Pot Lights, B/I Shelves
- Listing Brokerage: Keller Williams Real Estate Associates - Disclaimer: The information contained in this listing has not been verified by Keller Williams Real Estate Associates and should be verified by the buyer.


