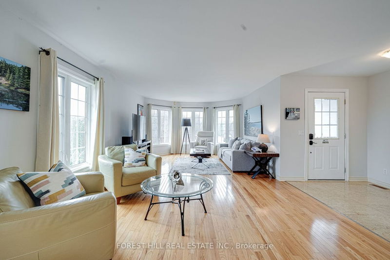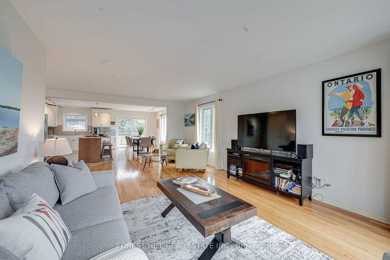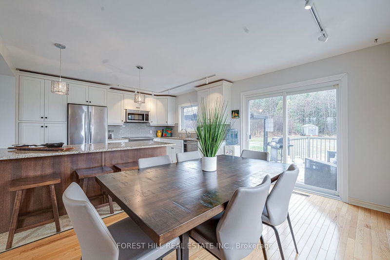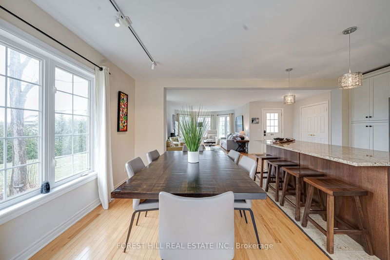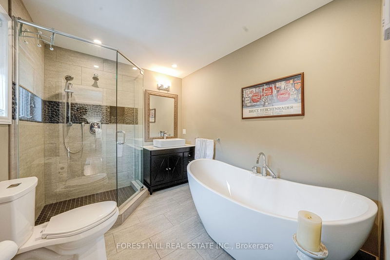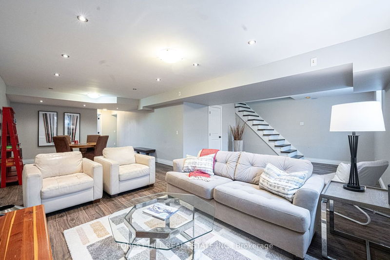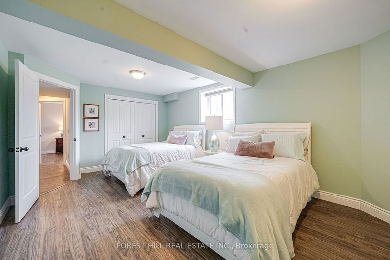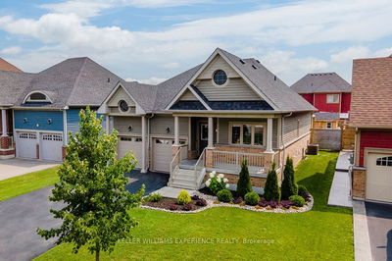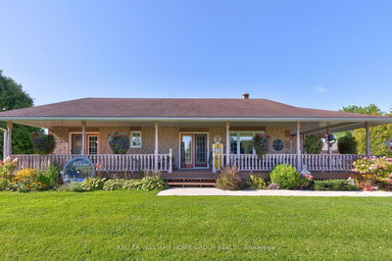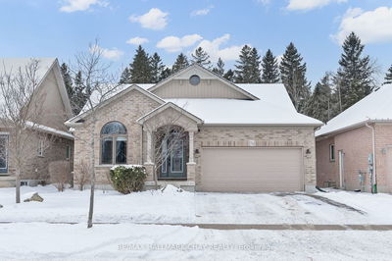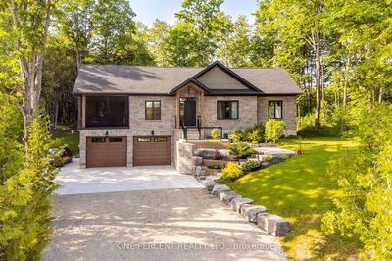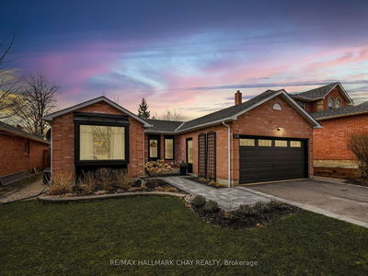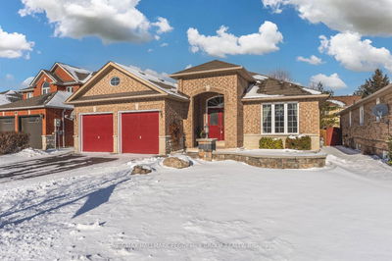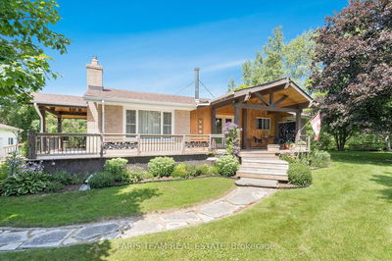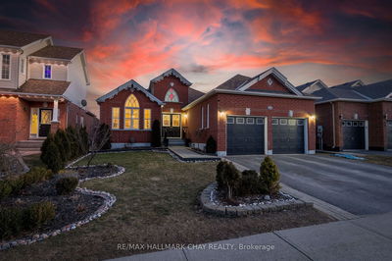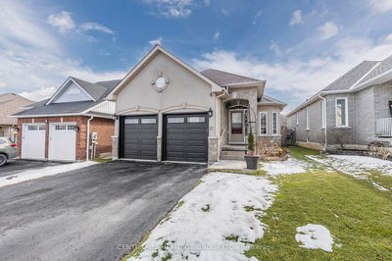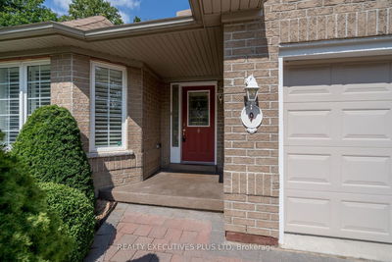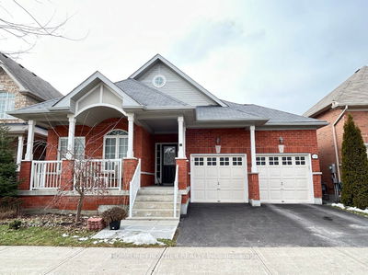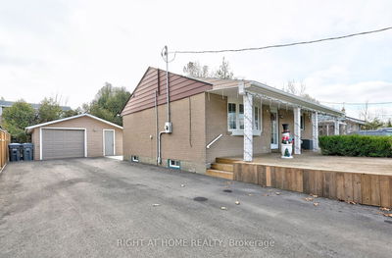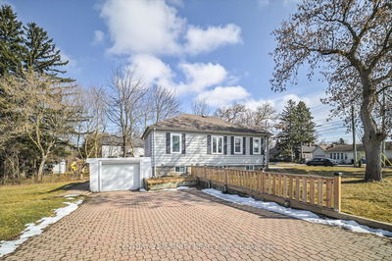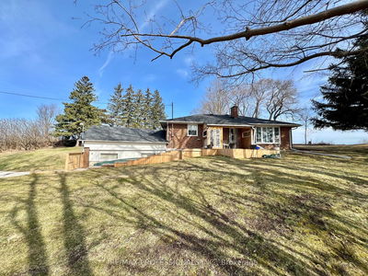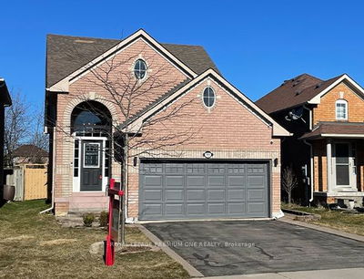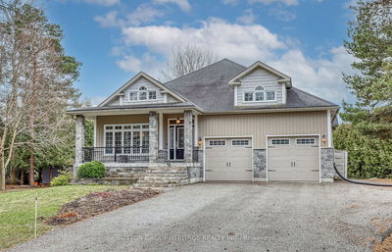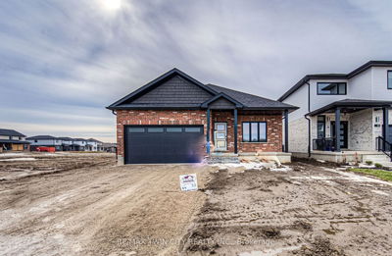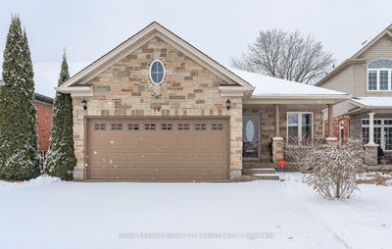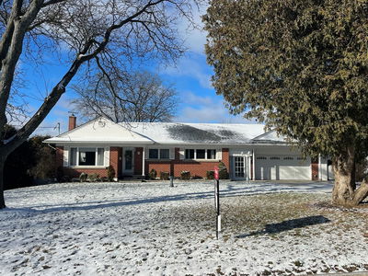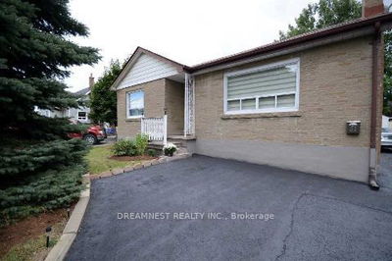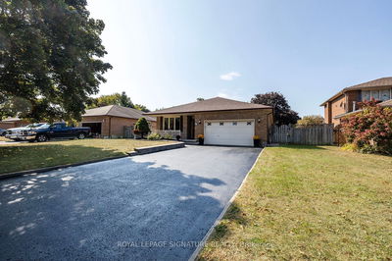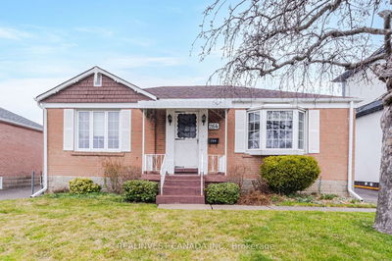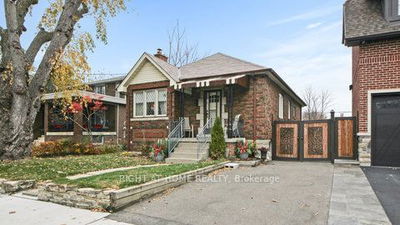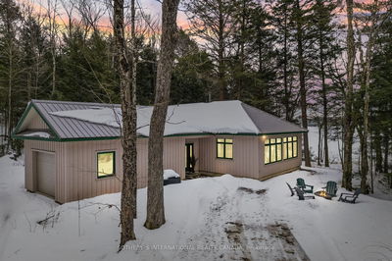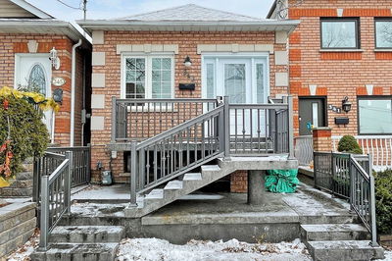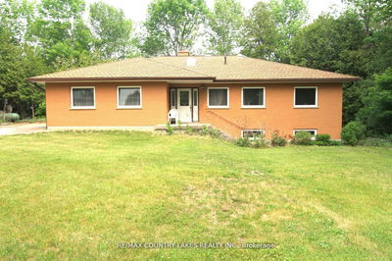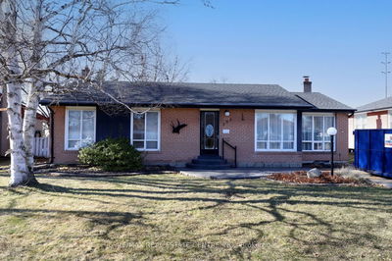Nestled amidst the serene beauty of nature, this charming bungalow offers a peaceful retreat in close proximity to Thornbury and Ski Hills. Summit View Estates offers private lands embraced by conservation. This home boasts 2780 square feet of thoughtfully designed living space. Step inside to discover a spacious interior exuding warmth and comfort. The open-concept layout seamlessly connects the living, dining, and kitchen areas, providing an inviting space for gatherings and relaxation. Natural light pours in through large windows, illuminating the elegant finishes and enhancing the ambiance. The kitchen is a culinary haven, equipped with modern appliances, large island, and sleek cabinetry. Adjacent to the kitchen, the dining area offers walk out to deck with views of the lush outdoors. Retreat to the luxurious master suite. Complete with a private ensuite bath and French Doors to private deck. Three additional bedrooms provide comfort and privacy for family members or guests, while two more bathrooms ensure convenience for all Enjoy 10 acres of forested land, with an additional 46 acres across the road with its own trails, that you own 1/37 share of. Hike and Snow Shoe on your private trails surrounded by rolling hills and breathtaking Vistas.
Property Features
- Date Listed: Friday, April 05, 2024
- Virtual Tour: View Virtual Tour for 117 Fawcett Lane
- City: Blue Mountains
- Neighborhood: Rural Blue Mountains
- Full Address: 117 Fawcett Lane, Blue Mountains, N0H 1J0, Ontario, Canada
- Living Room: Hardwood Floor, Bay Window
- Kitchen: Ceramic Floor, Granite Counter, Stainless Steel Appl
- Listing Brokerage: Forest Hill Real Estate Inc. - Disclaimer: The information contained in this listing has not been verified by Forest Hill Real Estate Inc. and should be verified by the buyer.




