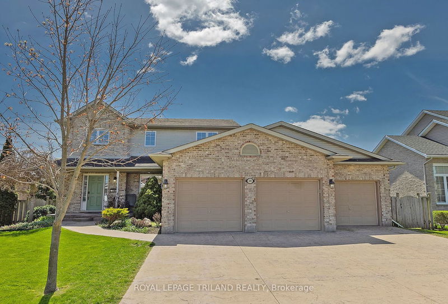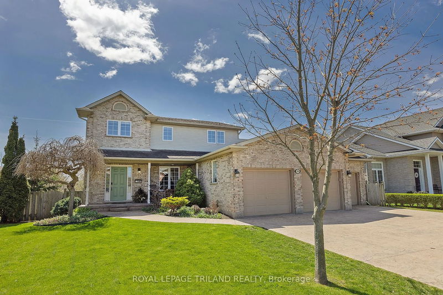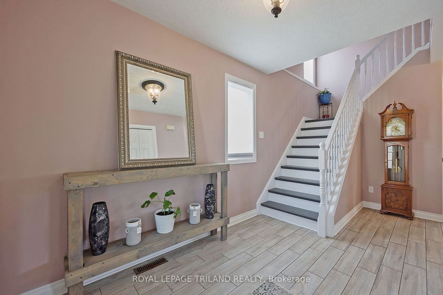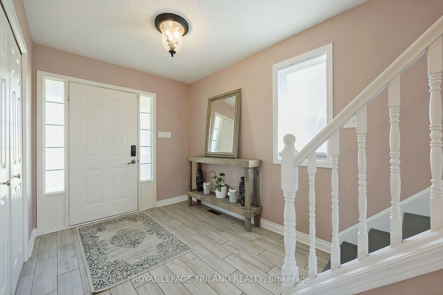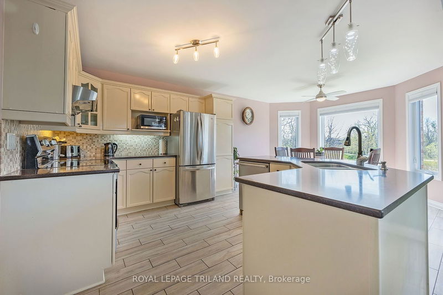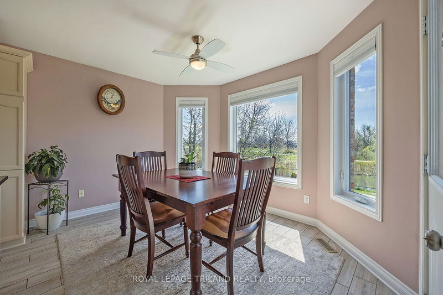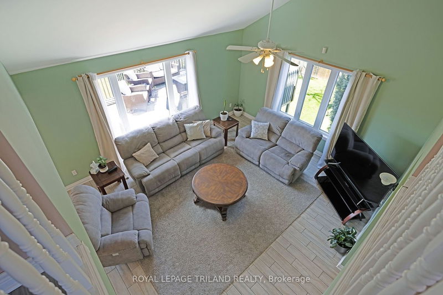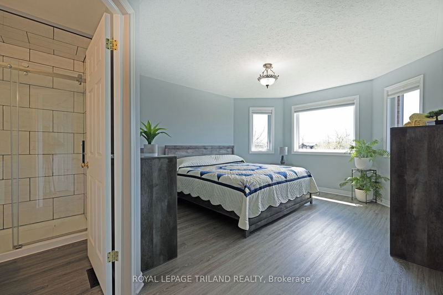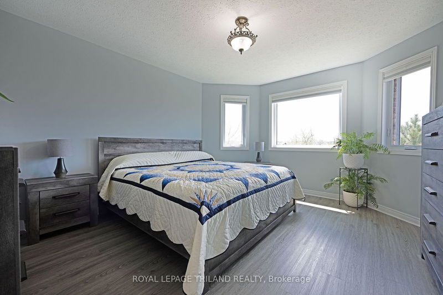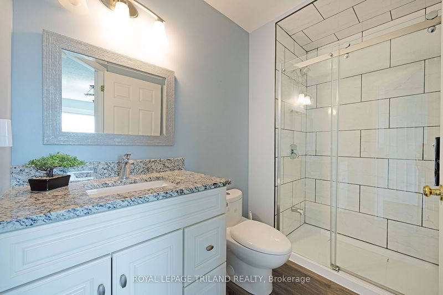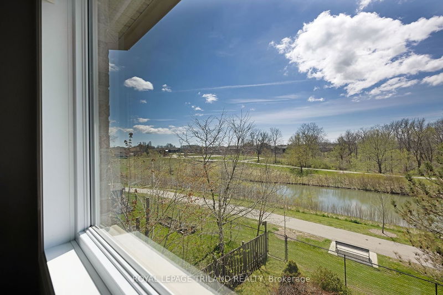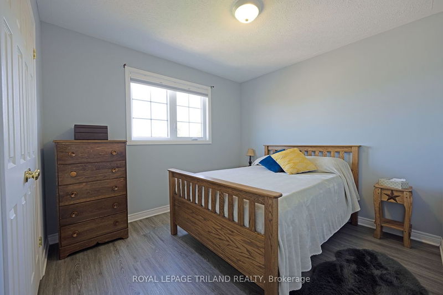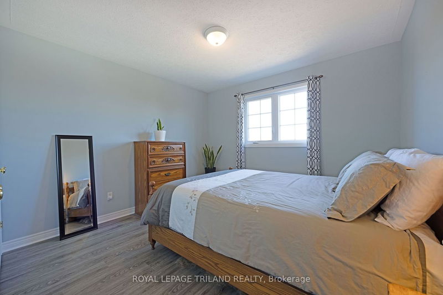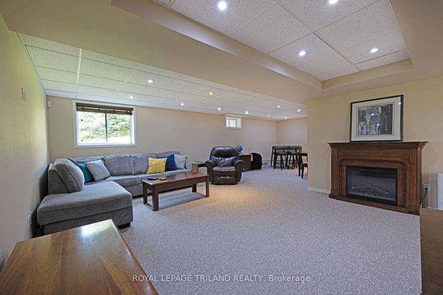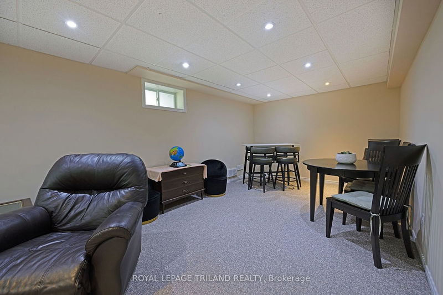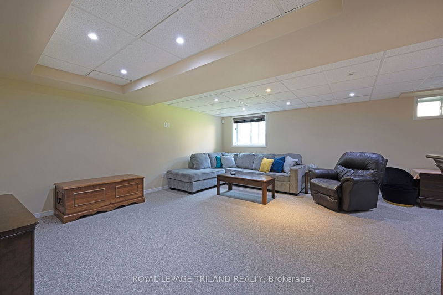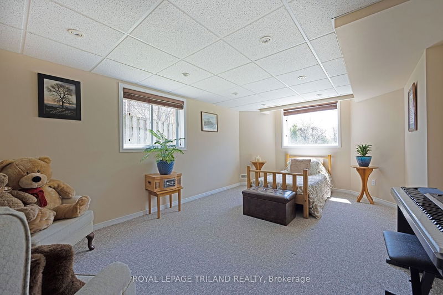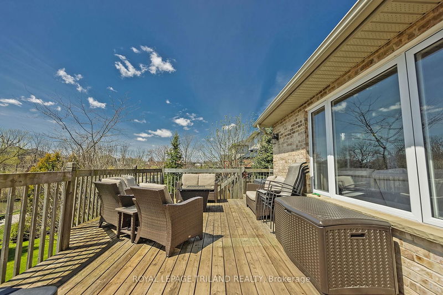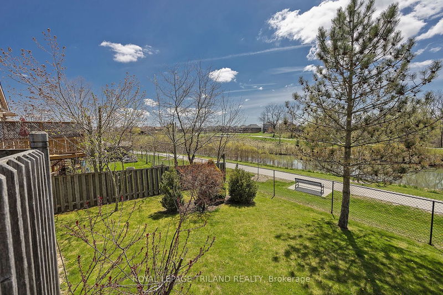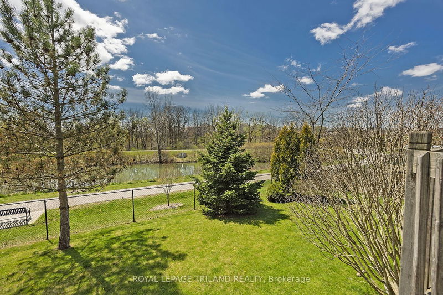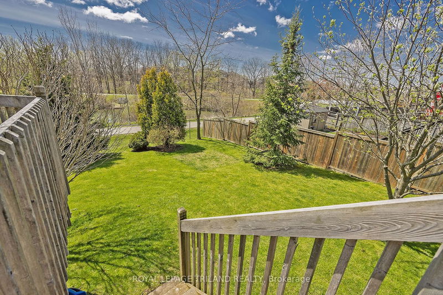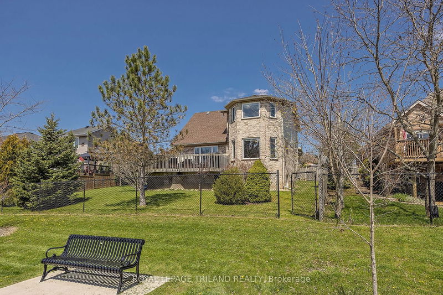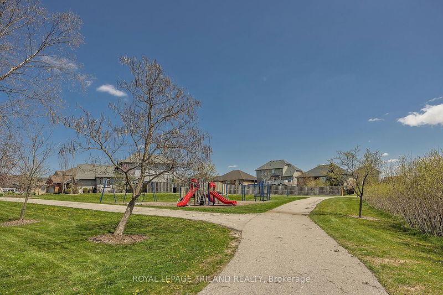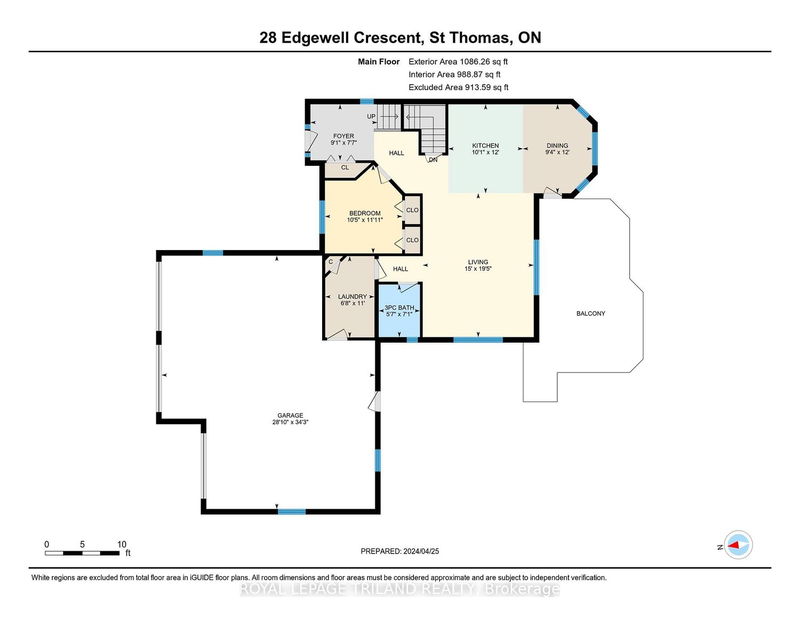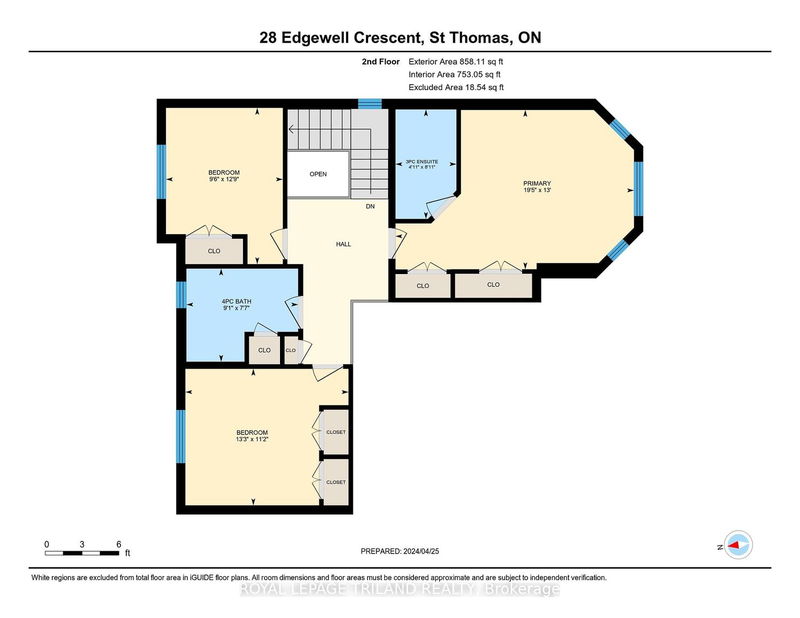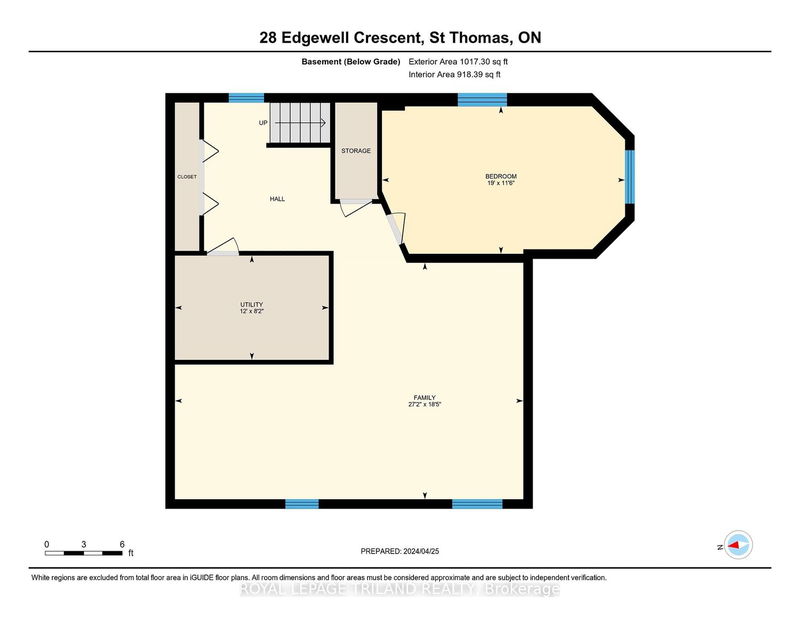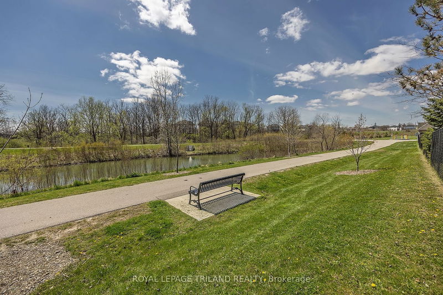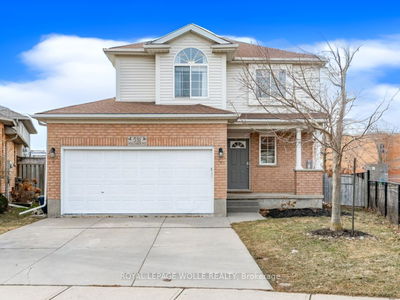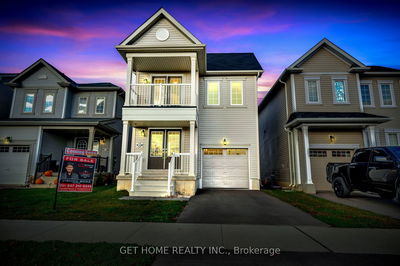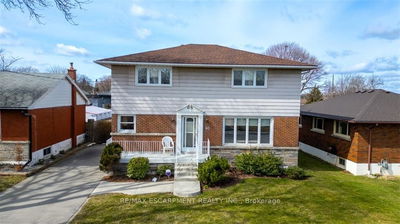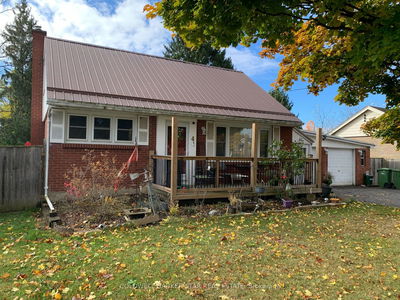Welcome to 28 Edgewell Crescent, a stunning five-bedroom, two-story home nestled against lush green space, a pond and walking trails. Enjoy the serenity of nature right in your backyard, with convenient access to a nearby park and playground, ideal for family fun. This spacious home boasts a 831 sq triple-car insulated, heated garage, a dream for any car enthusiast, along with a beautifully patterned six-car driveway. Step onto the covered front porch and envision lazy mornings sipping coffee or hosting gatherings on the expansive rear deck.The grandeur continues with a spacious entry leading to a large family room with vaulted ceilings. The main floor offers convenience with laundry facilities, a three-piece bath, and a versatile bedroom. At the same time, the upper level features three additional bedrooms,a four-piece bathroom and a lovely primary bedroom with a three-piece ensuite. Entertainment awaits in the lower level, featuring a large rec room ideal for family movie nights, along with another spacious bedroom boasting ample natural light coming in from the large window. This home could be ideal for multigenerational living, or room for that big family along with extra space to entertain, offering comfort and functionality at every turn.
Property Features
- Date Listed: Friday, April 26, 2024
- Virtual Tour: View Virtual Tour for 28 Edgewell Crescent
- City: Central Elgin
- Neighborhood: Lynhurst
- Major Intersection: Mcbain
- Full Address: 28 Edgewell Crescent, Central Elgin, N5P 4K8, Ontario, Canada
- Kitchen: Main
- Living Room: Main
- Family Room: Bsmt
- Listing Brokerage: Royal Lepage Triland Realty - Disclaimer: The information contained in this listing has not been verified by Royal Lepage Triland Realty and should be verified by the buyer.

