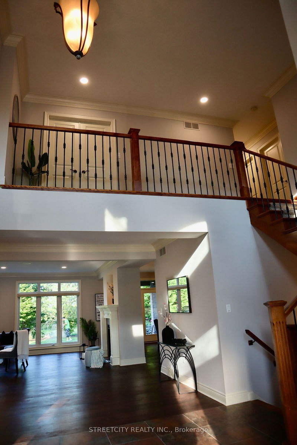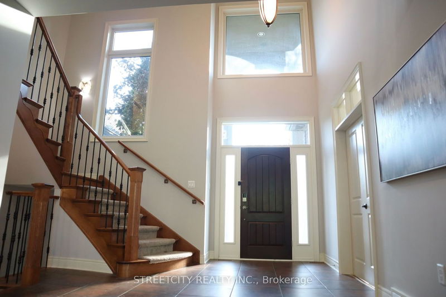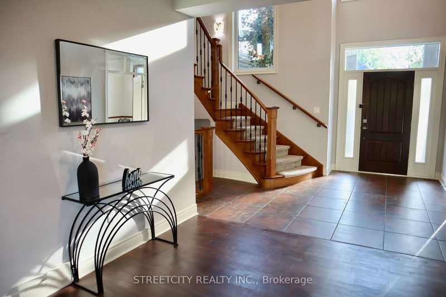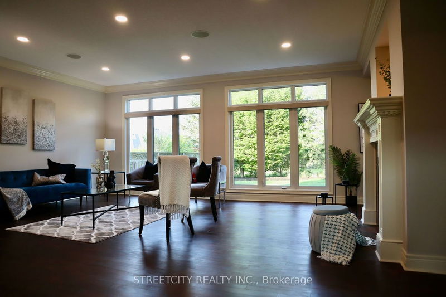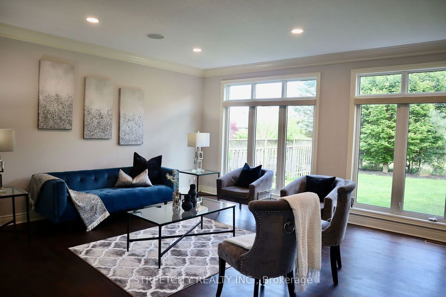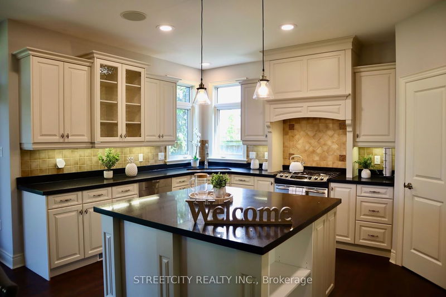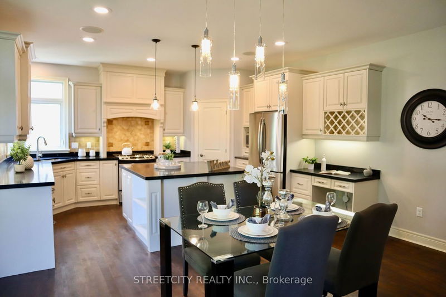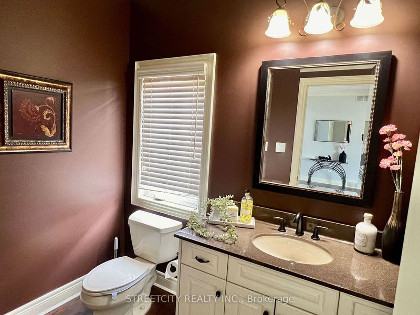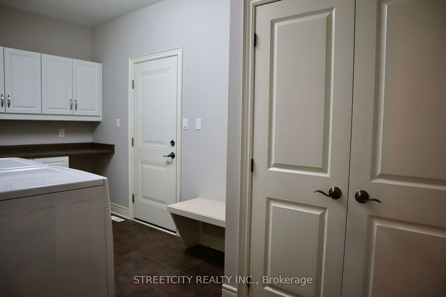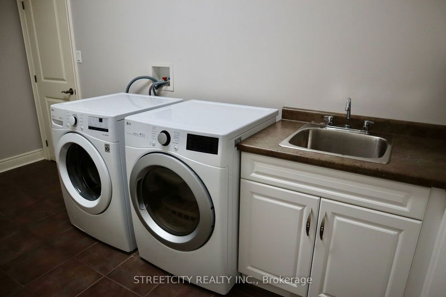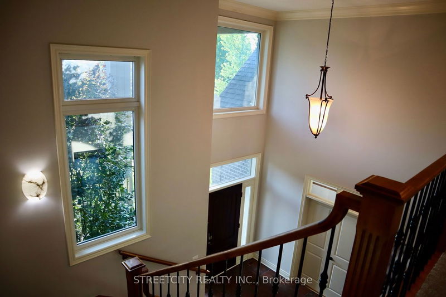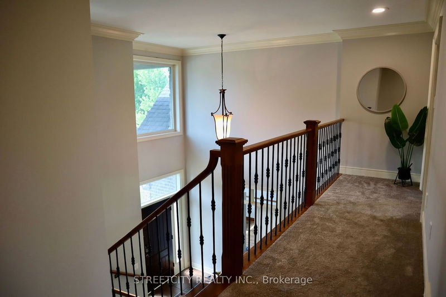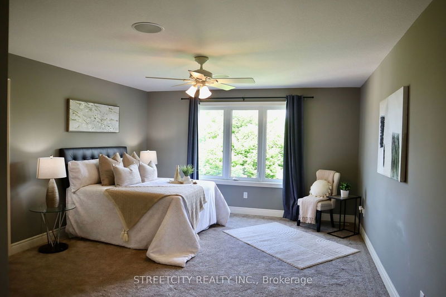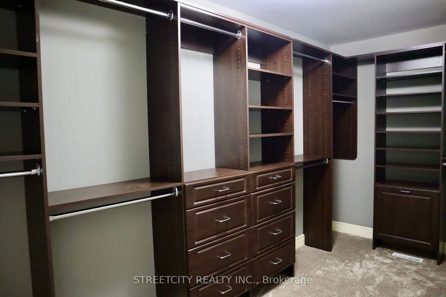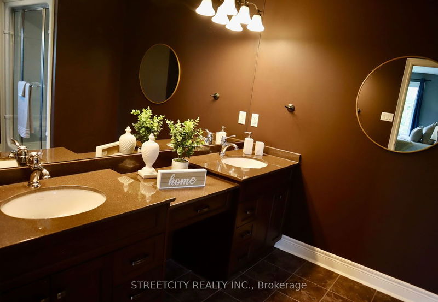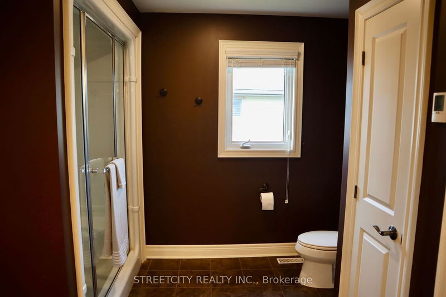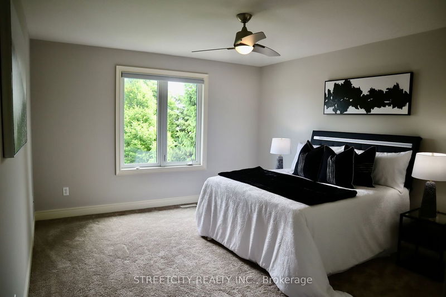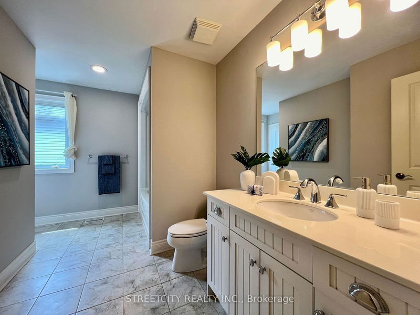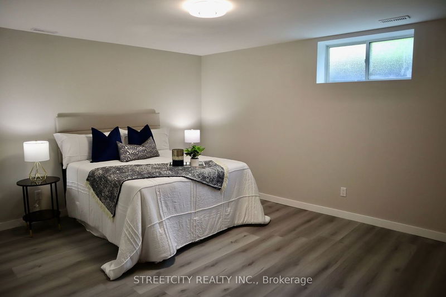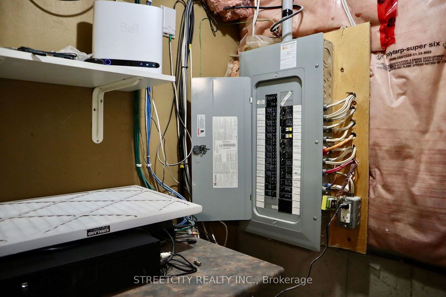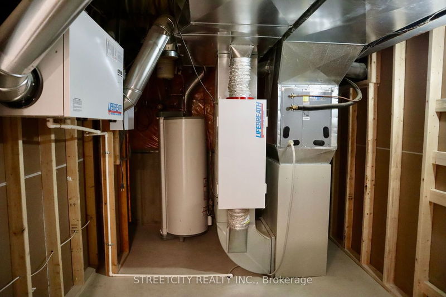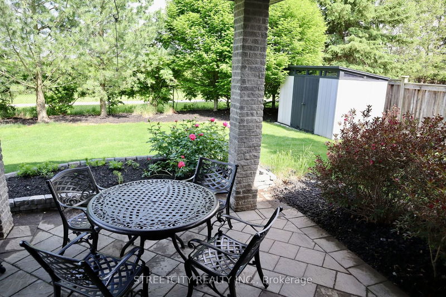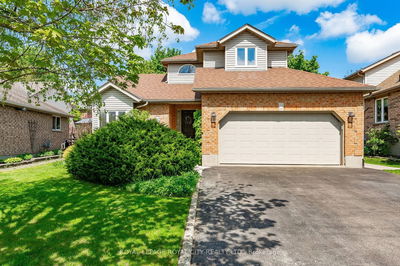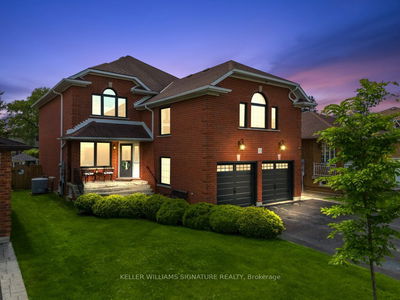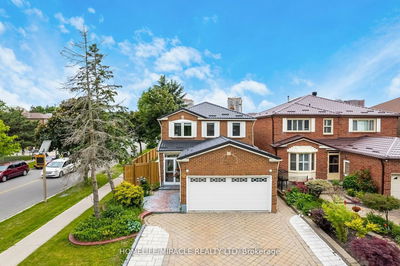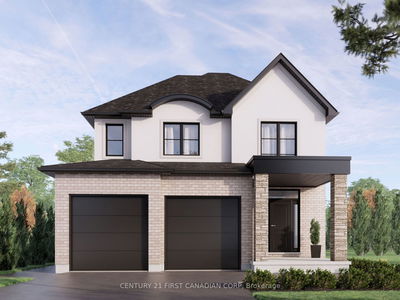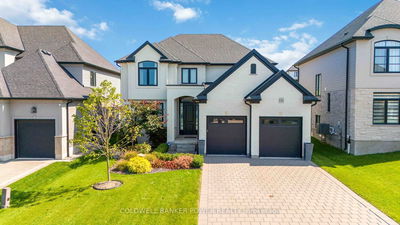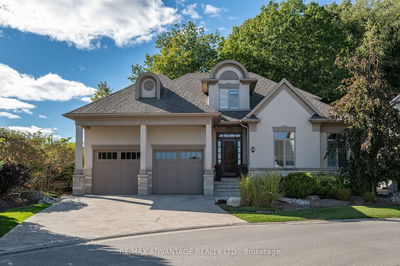Welcome to 1732 Riverbend, an exquisite residence situated in the highly sought-after Riverbend Mews community. Backyard With Covered Porch is located along a beautiful trail . This Stunning Home Is Offering Luxurious Finishes And Upgrades. 2-Way Fireplace, 18ft High Ceilings, Gourmet Kitchen With Large Pantry, Crown Molding, HEATED Over-Sized Garage, Central Vacuum And On Demand Hot Water System. This house offers three well-appointed bedrooms upstairs and a potential bedroom on the main floor. Large Master Bedroom With Walk-In Closet, Spa Like Ensuite With STEAM SAUNA and HEATED Floors. The fully new finished basement offers additional TWO Bedrooms. AIR EXCHANGE SYSTEM makes your home more fresh. Conveniently located ,near top-rated schools, parks, shopping centers, and more. With its modern amenities and spacious layout; don't miss your chance to make this dream home yours.
Property Features
- Date Listed: Wednesday, May 22, 2024
- City: London
- Neighborhood: South A
- Full Address: 1732 Riverbend Road, London, N6K 0A5, Ontario, Canada
- Kitchen: Eat-In Kitchen
- Listing Brokerage: Streetcity Realty Inc. - Disclaimer: The information contained in this listing has not been verified by Streetcity Realty Inc. and should be verified by the buyer.


