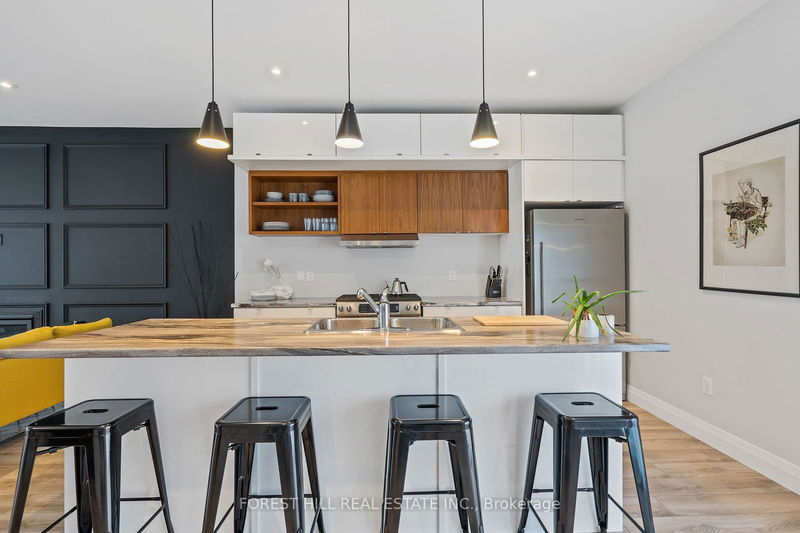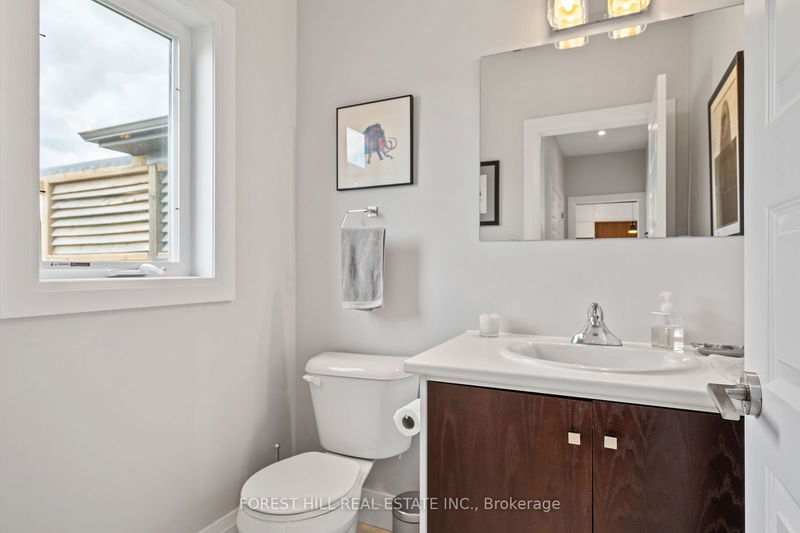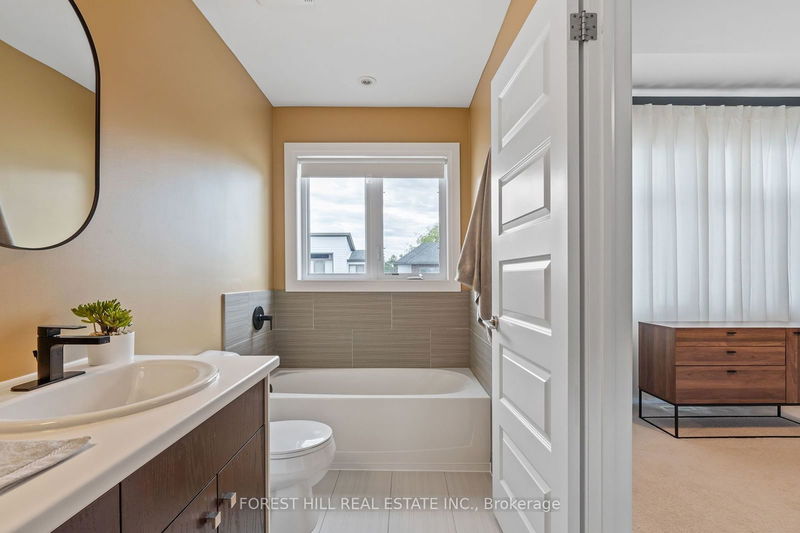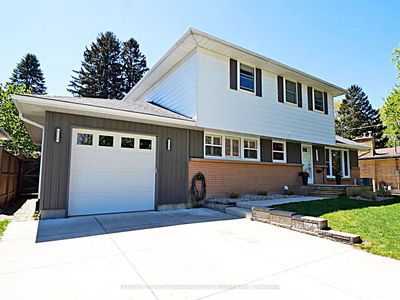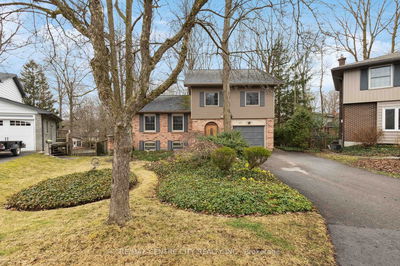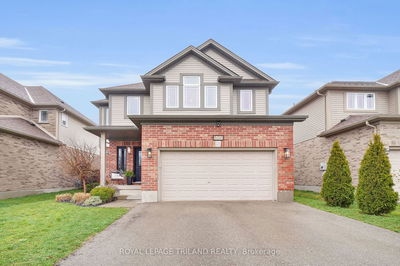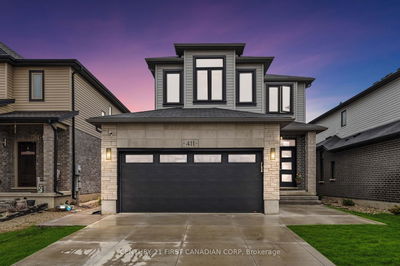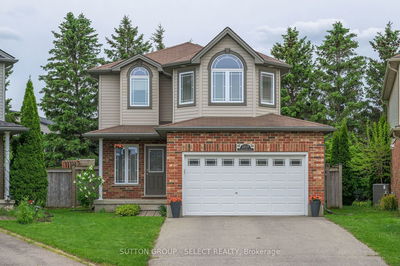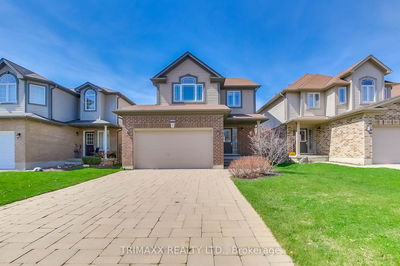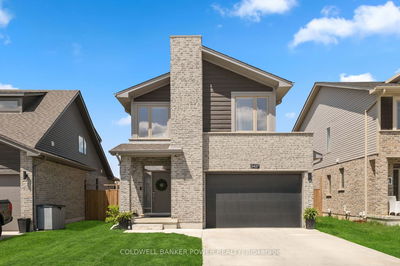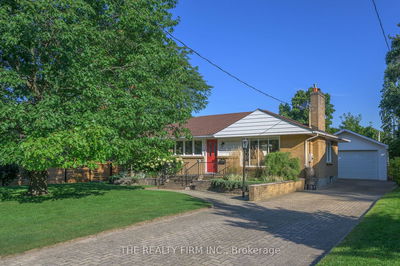Welcome to 6-727 Apricot Drive, a stylish and modern two-storey home located in the prestigious neighborhood of Byron. This meticulously designed property offers three spacious bedrooms, a double car garage with a double-wide driveway, a well-appointed main floor, and a finished basement.Upon entering, you'll be greeted by an open-concept layout and an abundance of natural light flooding the main floor. The family room, featuring a cozy fireplace and elegant wainscoting, provides a welcoming and comfortable space for relaxation and entertaining. The adjacent eat-in kitchen is a chef's delight, equipped with top-of-the-line appliances and offering views of the private back deck.Upstairs, you'll discover the primary bedroom retreat, complete with a 5-piece ensuite bathroom and a spacious walk-in closet. Two additional generously sized bedrooms and a 4-piece bathroom cater to the needs of your family or guests. Convenience is paramount, with the main floor offering laundry facilities and a two-piece bathroom.The lower level includes a recreational room and an additional bedroom currently used as a music studio, complete with a 2-piece bathroom. The home also features a two-car garage equipped with a NEMA 14-50 outlet, ideal for electric vehicle charging, RVs, and heavy-duty appliances. It also has smooth epoxy flooring and a customizable modular shelving system. Currently set up as a gym, this versatile space can be adapted to suit your needs.With its modern design and exceptional features, this home epitomizes comfortable and sophisticated living.
Property Features
- Date Listed: Monday, June 10, 2024
- Virtual Tour: View Virtual Tour for 6-727 Apricot Drive
- City: London
- Neighborhood: South K
- Full Address: 6-727 Apricot Drive, London, N6K 5A7, Ontario, Canada
- Kitchen: Eat-In Kitchen
- Family Room: Gas Fireplace, Wainscoting
- Listing Brokerage: Forest Hill Real Estate Inc. - Disclaimer: The information contained in this listing has not been verified by Forest Hill Real Estate Inc. and should be verified by the buyer.








