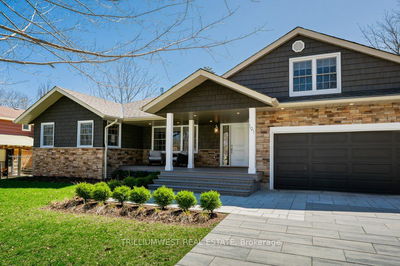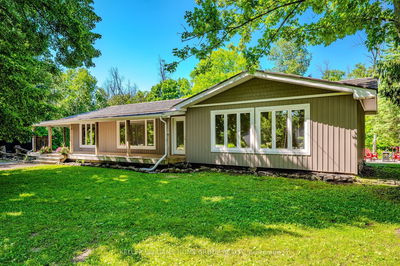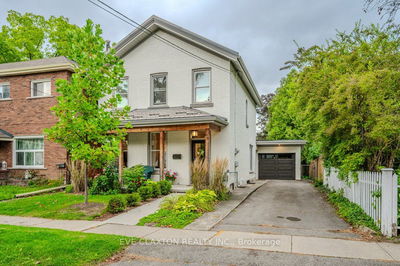Welcome to an exceptional investment opportunity in the heart of Guelph, nestled on one of the city's most desirable streets. This property's prime location is close to the University, downtown, shopping, dining making it ideal for both families and investors. For parents seeking secure and comfortable accommodation for their child's post-secondary education, this property is the perfect choice. It not only provides a safe living environment but also stands as a robust investment opportunity. Located along a development corridor, the property(89x235) aligns with official plan objectives for infill development. With minimal modifications, it has the potential to generate between $8,000 to $9,000 per month in revenue. Investors will find ample opportunities here to expand their portfolio. The large backyard is perfect for additional residential dwelling units (ARDUs), a duplex, triplex, or even a multi-unit building(refer to attachments for more details). The main floor of the house features spacious rooms with abundant natural light. Hardwood floors grace the bedrooms, and the living and dining areas, currently carpeted, conceal hardwood floors underneath. An updated full bathroom adds modern comfort to the classic charm of the home. The lower level offers a LEGAL 2 bedroom basement apartment(attached city letter) and a separate recreation area. This configuration not only provides additional living space but also offers significant income potential. The property includes an owned hot water tank and water softener, a central air humidifier, a water filtration system and exterior sensor lights. The expansive driveway accommodates 6 vehicles and easy street access. The beautifully landscaped backyard is complete with a gazebo, swing set, and vegetable garden. It's a perfect space for children and pets to play and for hosting family and friends. Schedule your private showing today and discover the remarkable potential this home has to offer. Open house over the weekend!
Property Features
- Date Listed: Friday, June 14, 2024
- Virtual Tour: View Virtual Tour for 299 Edinburgh Road S
- City: Guelph
- Neighborhood: Old University
- Major Intersection: Close to the intersection of Edinburgh Rd S and College Ave W/ Cross St - College Ave W and Edinburgh Rd S
- Full Address: 299 Edinburgh Road S, Guelph, N1G 2K3, Ontario, Canada
- Kitchen: Bsmt
- Kitchen: Main
- Living Room: Main
- Listing Brokerage: Coldwell Banker Neumann Real Estate - Disclaimer: The information contained in this listing has not been verified by Coldwell Banker Neumann Real Estate and should be verified by the buyer.





































































