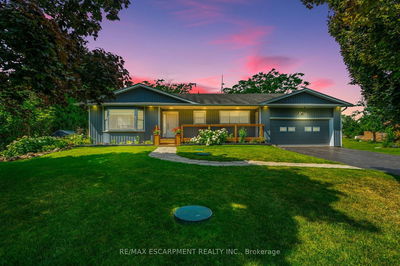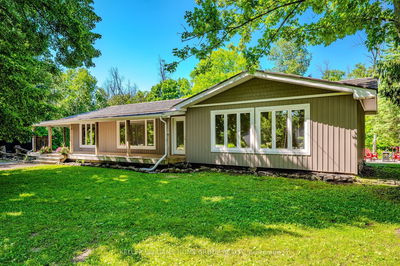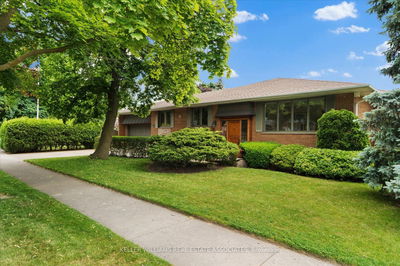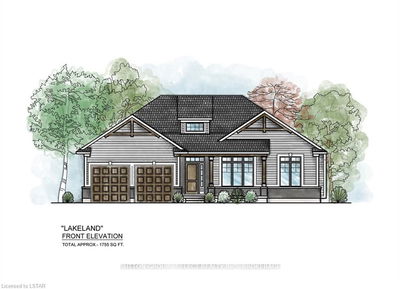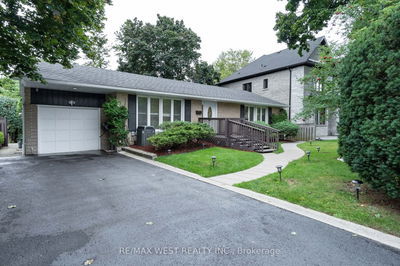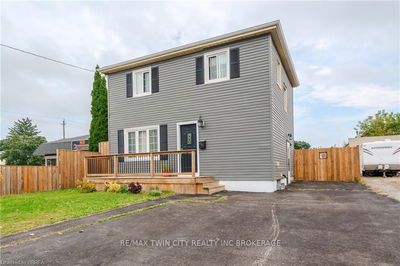The main level features all-new hardwood floors, creating a warm and inviting atmosphere. The large primary bedroom is a true retreat with a beautiful 4-piece ensuite, built-in closet storage, and a private loft that can serve as an office or additional storage space. The second bedroom offers a custom walk-in closet and abundant natural light. The large main floor bathroom provides access to the backyard deck and pool and includes stackable laundry facilities. Additionally, there is a versatile room off the kitchen that can be used as an office or a third bedroom. The cathedral ceilings and wood ceiling beams add a touch of grandeur, while the I 0-foot island, brand new appliances, and custom-built hood in the kitchen will leave you in awe. The new sliding glass doors open up to the back deck and inground salt water pool, seamlessly merging indoor and outdoor living. Updates Include: New pool heater, HY AC system, kitchen windows, new appliances. Cathedral ceiling. House is I 00% spray foam insulated, I 00% new wiring and electrical, new plumbing and 3 custom showers. Surround sound wired in and out.
Property Features
- Date Listed: Saturday, June 29, 2024
- City: Brantford
- Major Intersection: ST PAUL TO ST GEORGE ST
- Living Room: Main
- Kitchen: Main
- Listing Brokerage: Royal Lepage Action Realty - Disclaimer: The information contained in this listing has not been verified by Royal Lepage Action Realty and should be verified by the buyer.




























