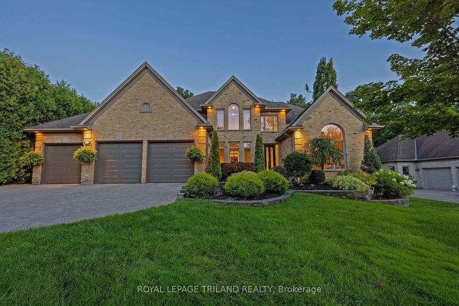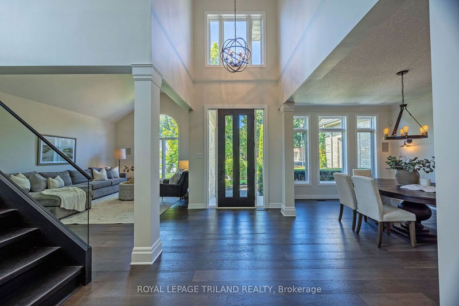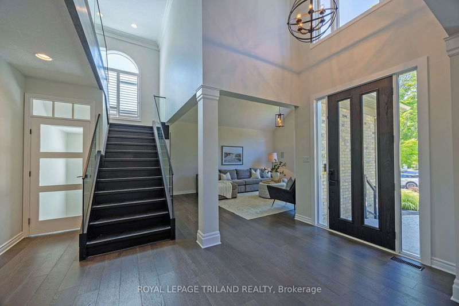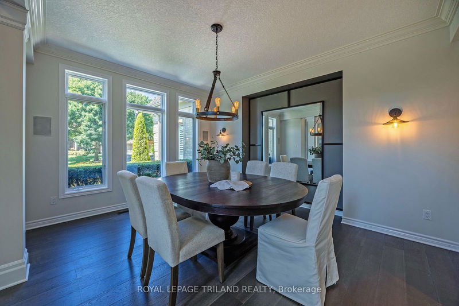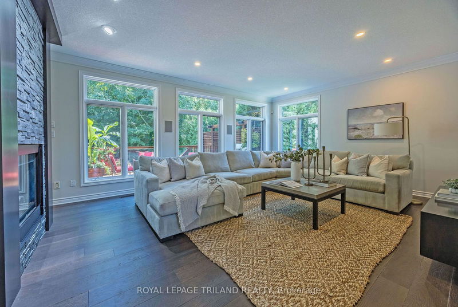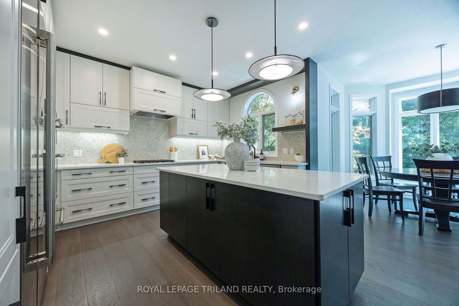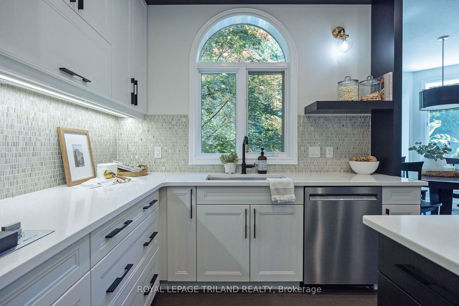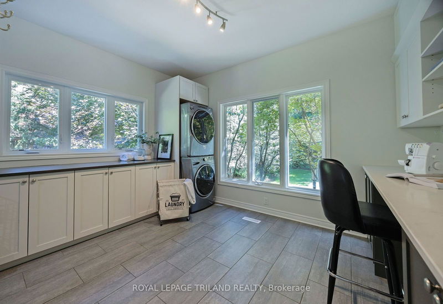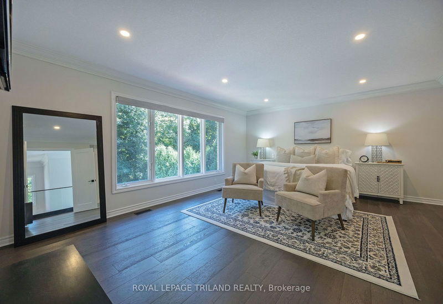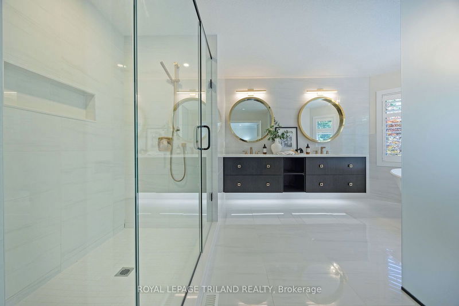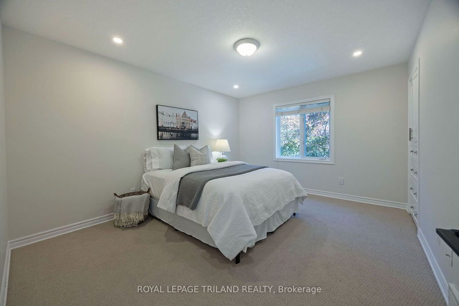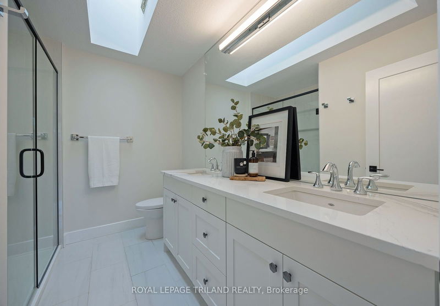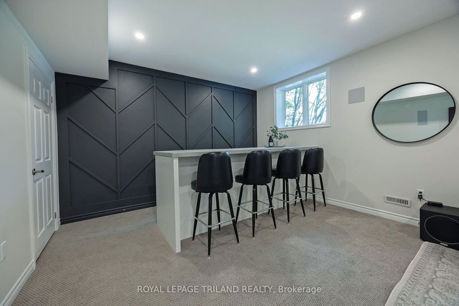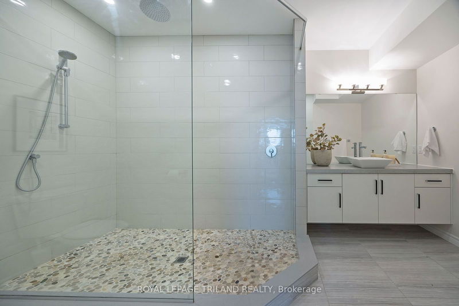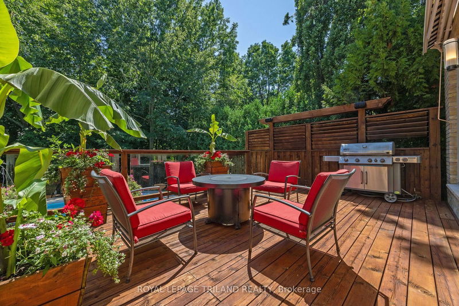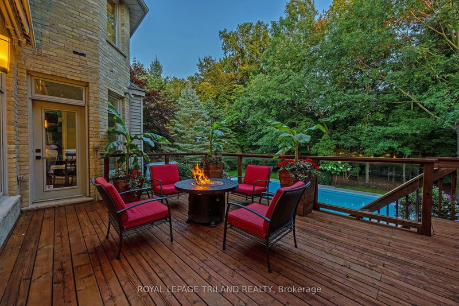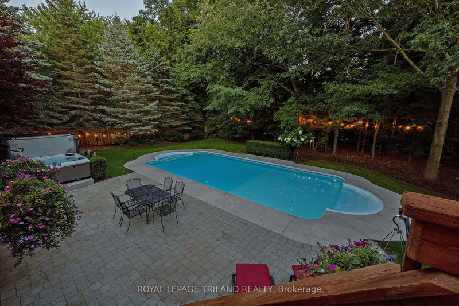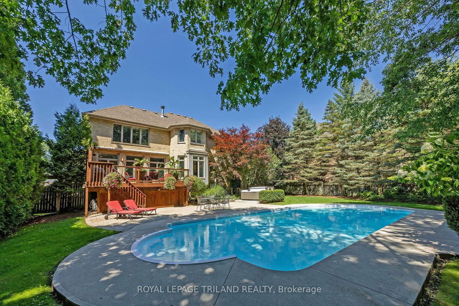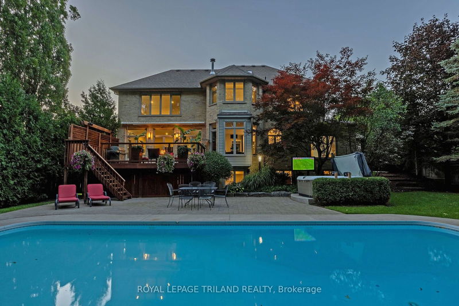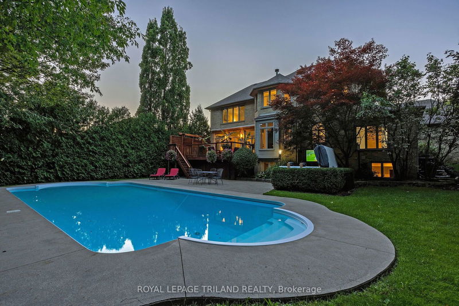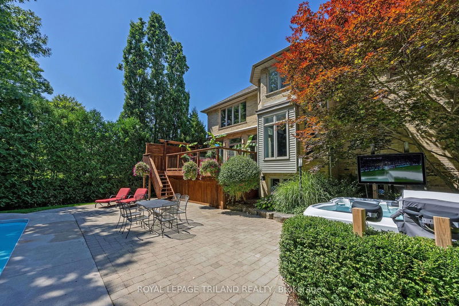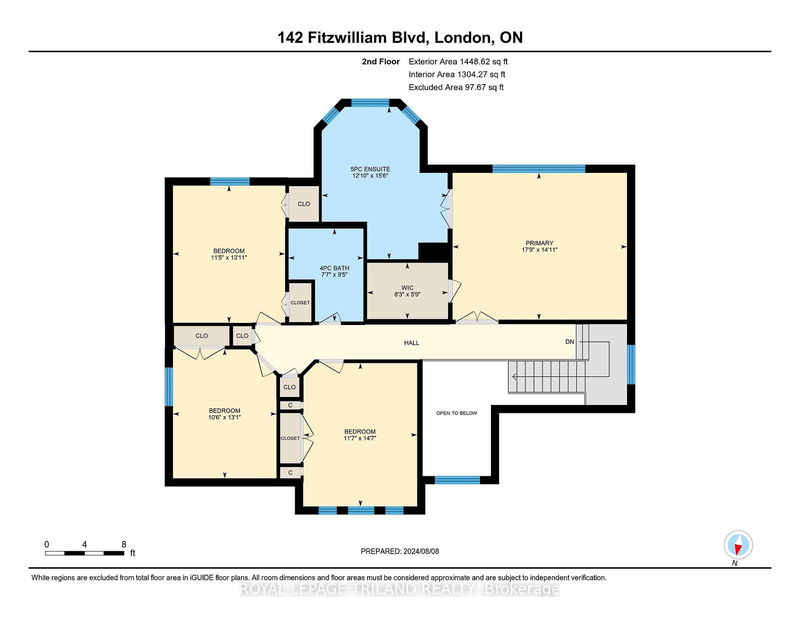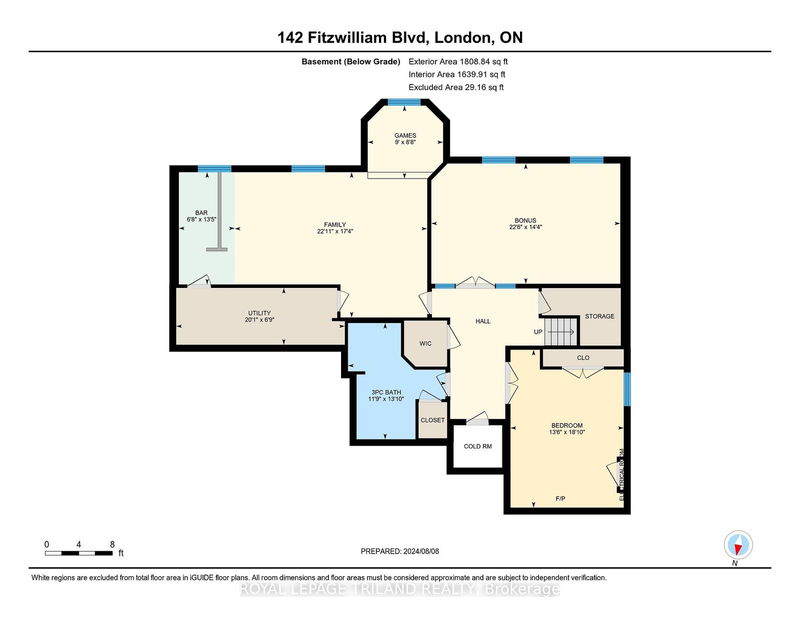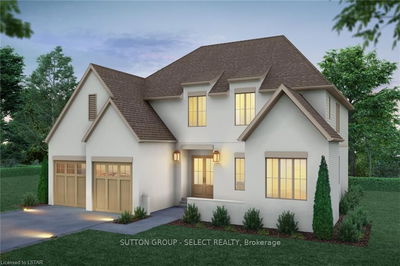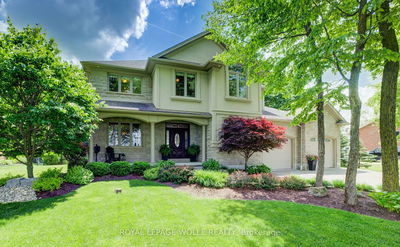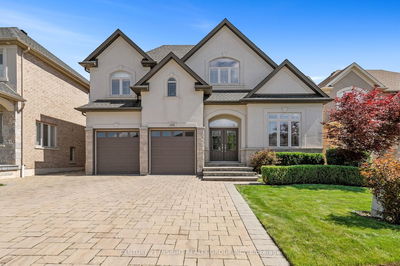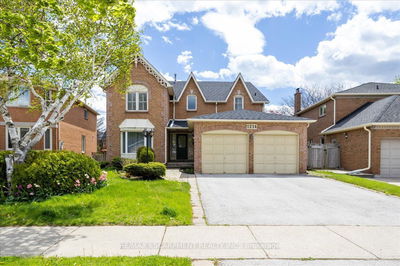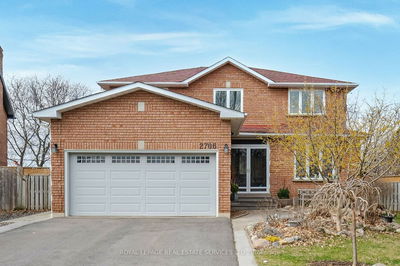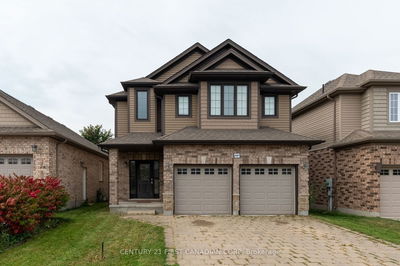Situated on a prime lot on Fitzwilliam Blvd, this former Harasym built model-home has been extensively renovated and boasts exceptional upgrades, a triple-car garage, custom finishes, and outstanding spaces ideal for entertaining and busy family life. The 2019 renovations include elegant hardwood flooring throughout, a living room with vaulted ceilings, and a sophisticated dining room. The custom kitchen features expansive windows with California Shutters and white cabinetry with decorative open shelving. The innovative kitchen design includes a gas cook-top, built-in oven with warming drawer, quartz countertops, a Charging Station with USB outlets, and a double-sided stone fireplace shared with the family room. A garden door from the kitchen leads to the backyard deck, which overlooks a pool with two staircases and a hot tub area equipped with an exterior TV. The yard also offers patios, garden lighting, green space, and a treehouse. The updated mudroom includes a dog wash station, custom lockers, a laundry area, and a built-in desk/craft area. New staircase with glass railings (2019) leads to the second floor, which features four spacious bedrooms. The primary suite includes a large walk-in closet and a luxurious 5-piece ensuite with a floating double vanity, a large glass shower, striking light fixtures, and a soaker tub set in a bay window nook. The lower level, renovated in 2014, includes a weight room, a guest room with a fireplace, a stylish 3-piece bath, and a family room with a built-in poker/games table and custom bar. Additional highlights include AC (2019), roof (2014), garage doors (2024), pool heater (2024), chlorinator (2023), pool vacuum (2020), and roughed-in central vacuum. All of this is located on the prestigious boulevard in Hunt Club.
Property Features
- Date Listed: Thursday, August 08, 2024
- Virtual Tour: View Virtual Tour for 142 Fitzwilliam Boulevard
- City: London
- Neighborhood: North L
- Full Address: 142 Fitzwilliam Boulevard, London, N6H 5H4, Ontario, Canada
- Kitchen: Ground
- Living Room: Ground
- Listing Brokerage: Royal Lepage Triland Realty - Disclaimer: The information contained in this listing has not been verified by Royal Lepage Triland Realty and should be verified by the buyer.

