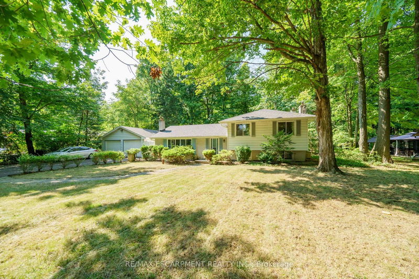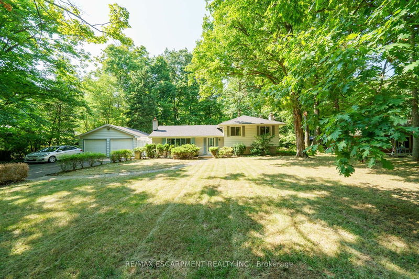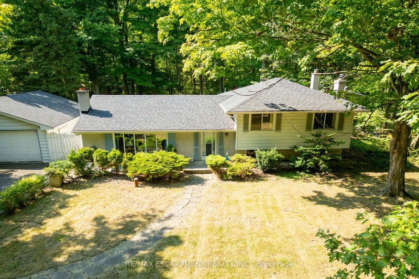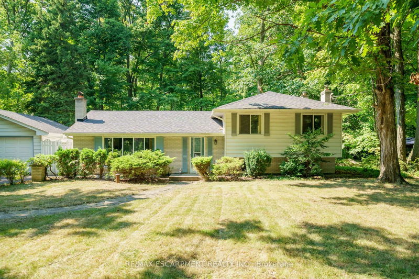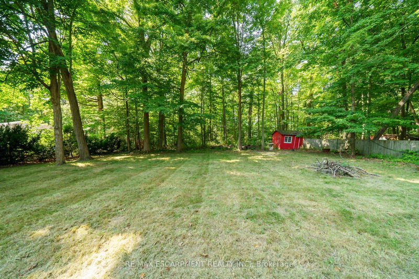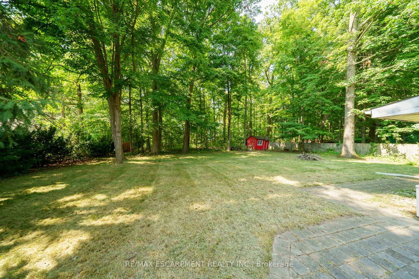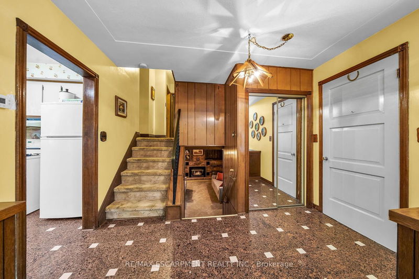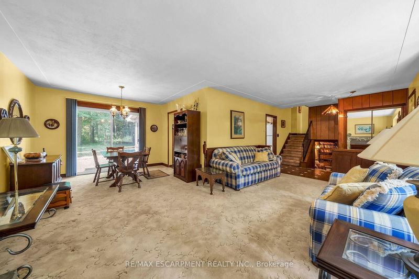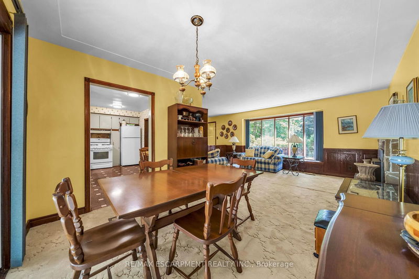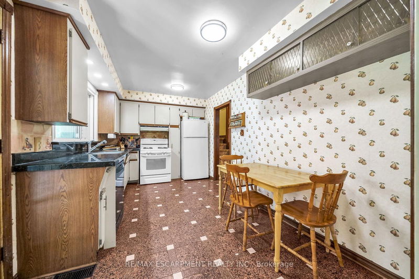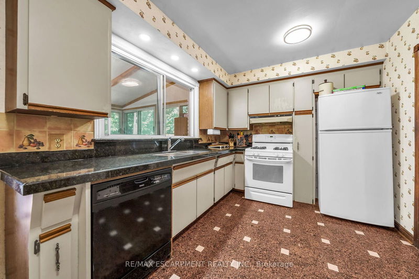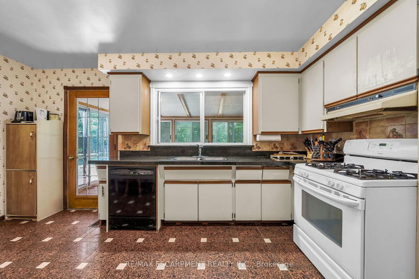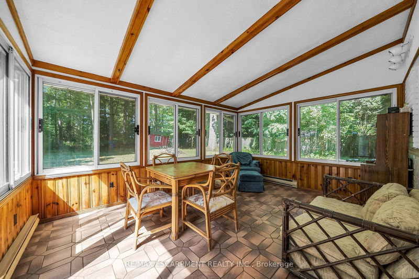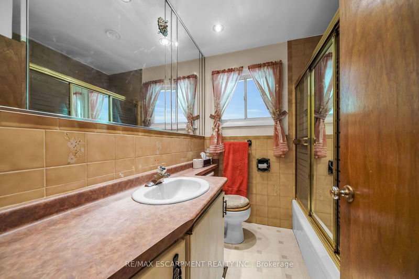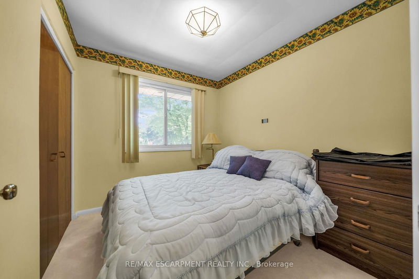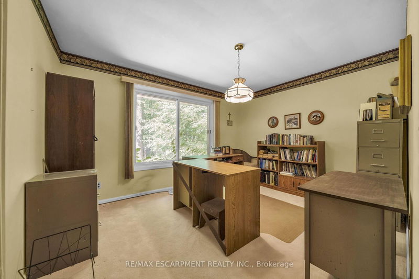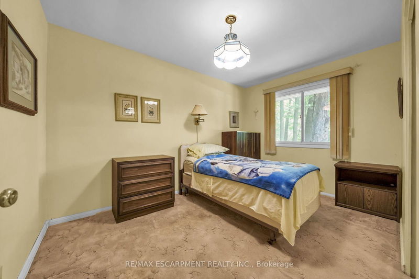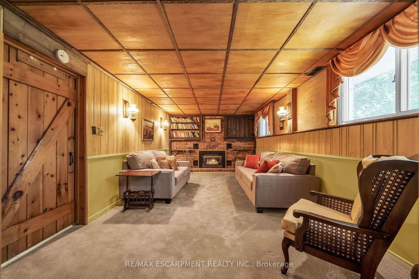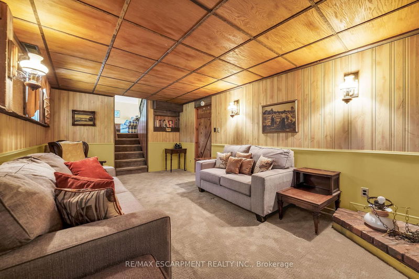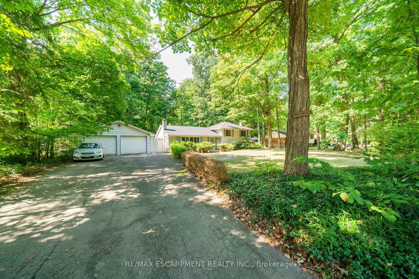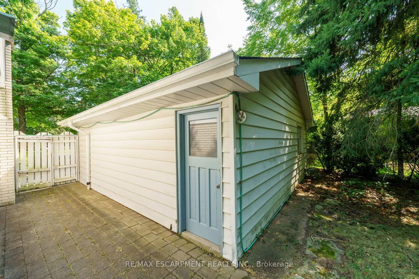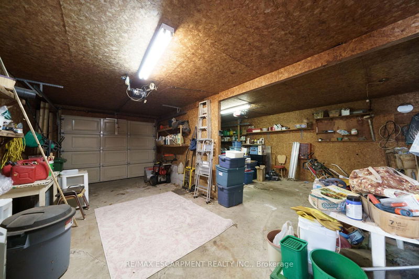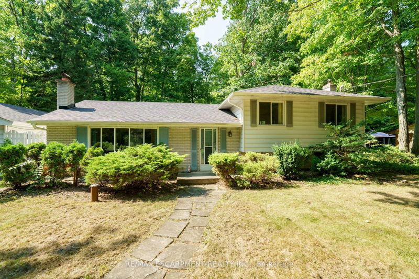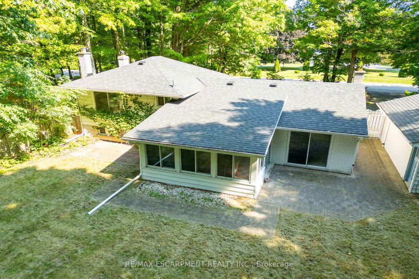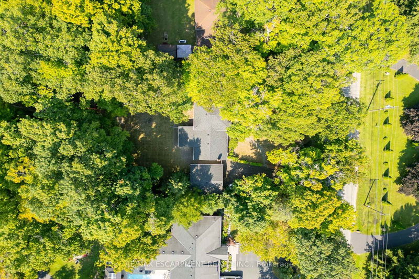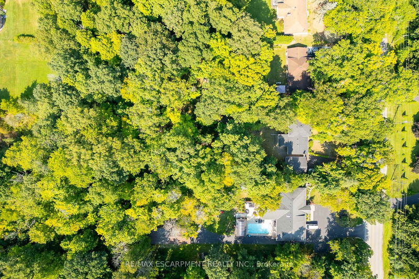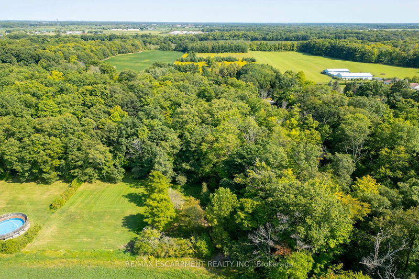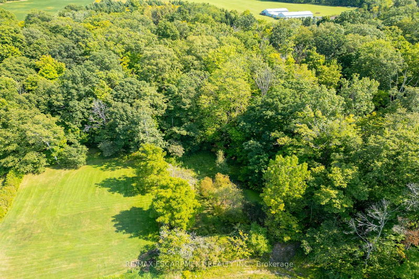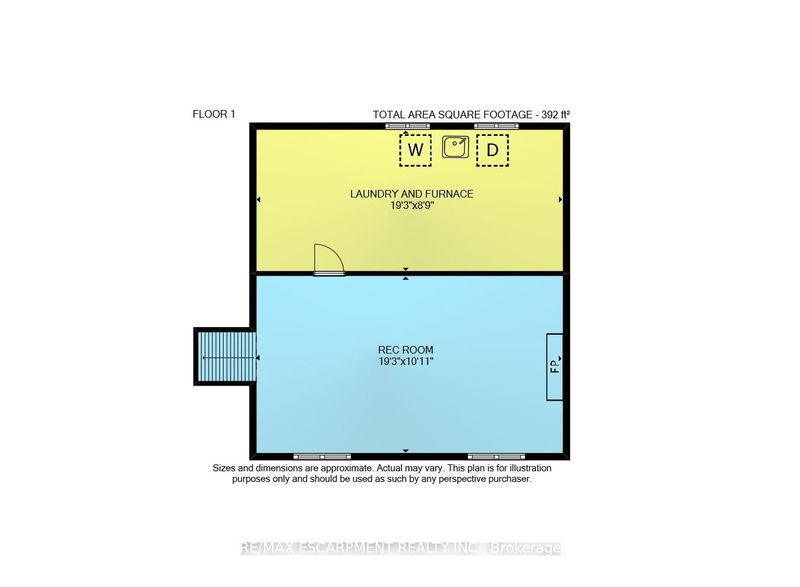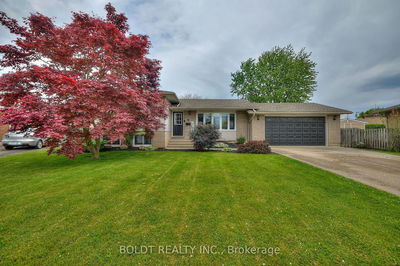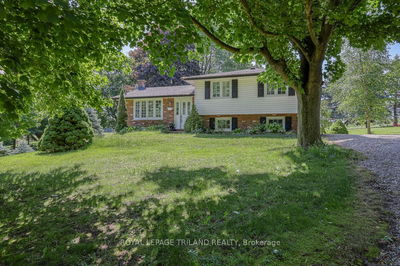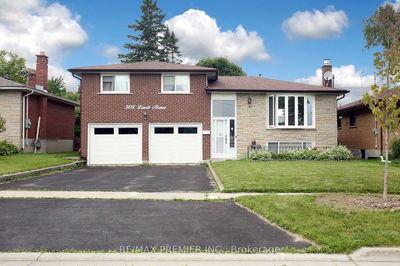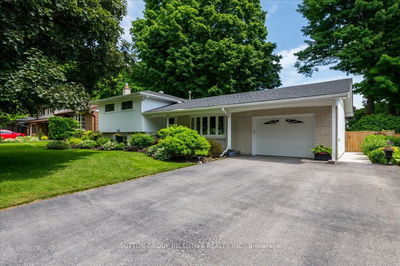1.1 acres with a detached double garage and picturesque setting! This 1306 square foot, 3-level side split sits in an enchanting forest-like setting just on the Hamilton/West Lincoln border. In the rear yard you are met by mature trees with a walking path close to the back of the property where a pond is hidden away. The home itself is fully finished with the main level comprising the kitchen, dining room and living room with a sunroom addition off the back. The second level has a 4-piece bathroom and 3 bedrooms. In the basement is the rec room with a natural gas fireplace and utility/laundry room. There is a cistern in the garage, as well as a drilled well. A backup generator is included with the home. The shingles were replaced approximately 5 years ago. Aluminum siding and brick exterior on the home and vinyl siding on the garage. Plaster construction.
Property Features
- Date Listed: Friday, September 06, 2024
- Virtual Tour: View Virtual Tour for 624 Westbrook Road
- City: Hamilton
- Neighborhood: Rural Glanbrook
- Full Address: 624 Westbrook Road, Hamilton, L0R 2A0, Ontario, Canada
- Kitchen: Main
- Living Room: Main
- Listing Brokerage: Re/Max Escarpment Realty Inc. - Disclaimer: The information contained in this listing has not been verified by Re/Max Escarpment Realty Inc. and should be verified by the buyer.

