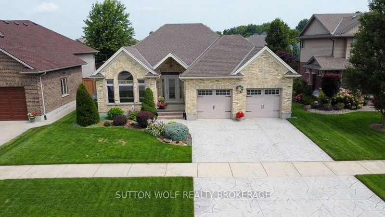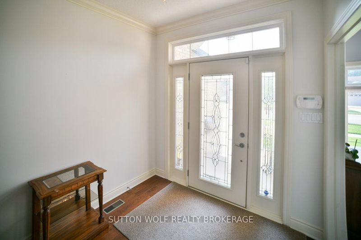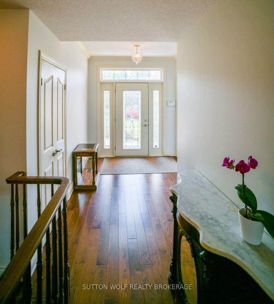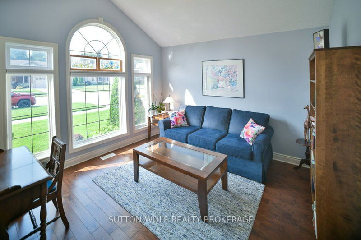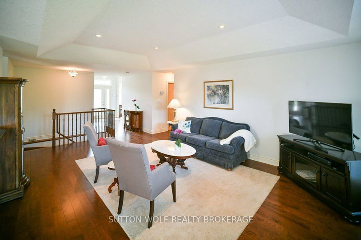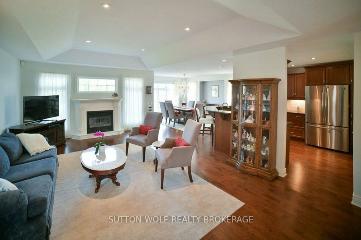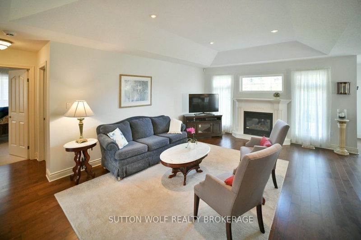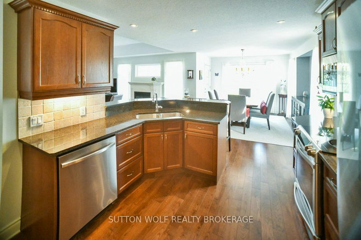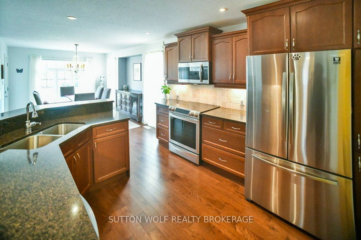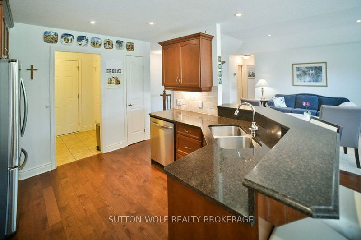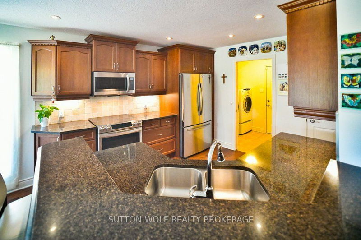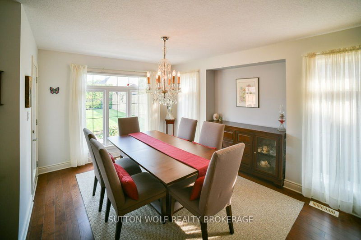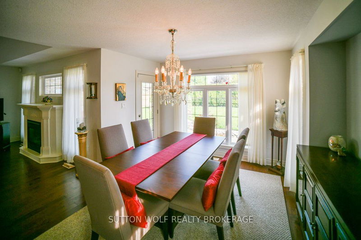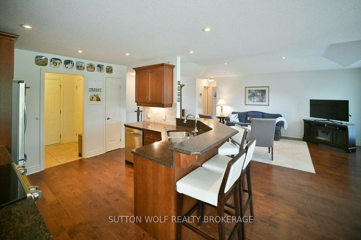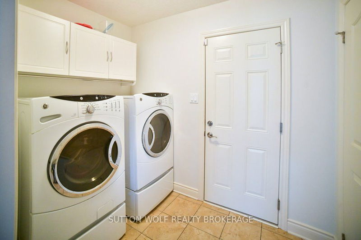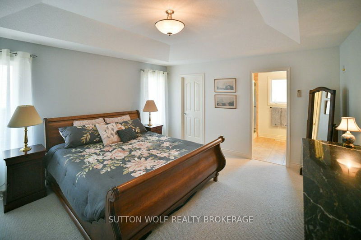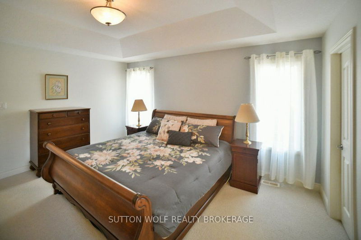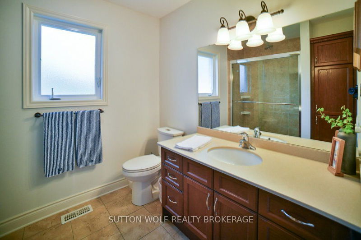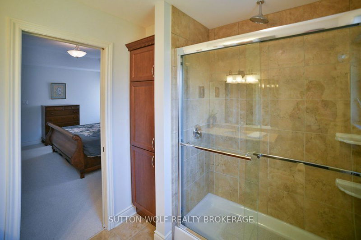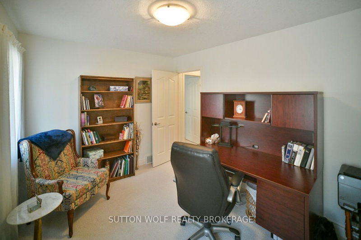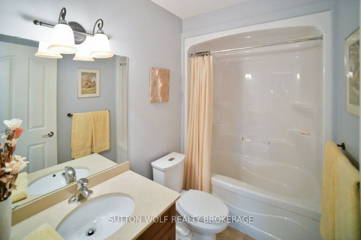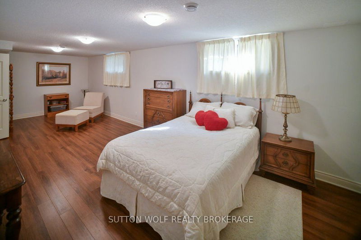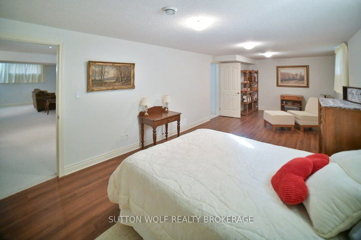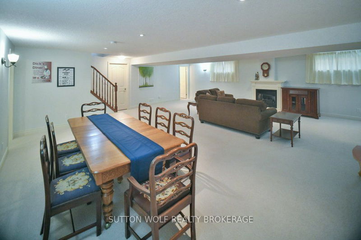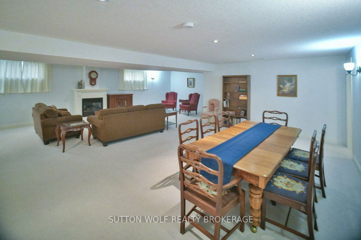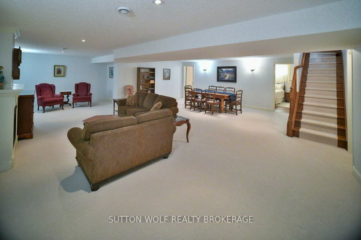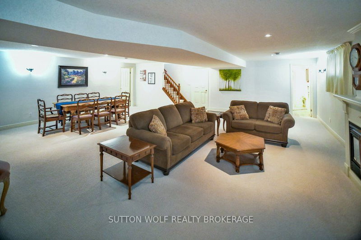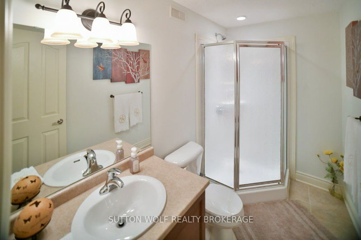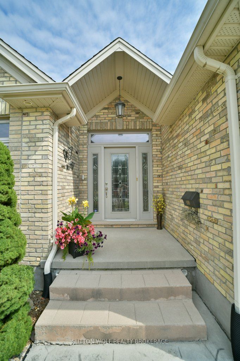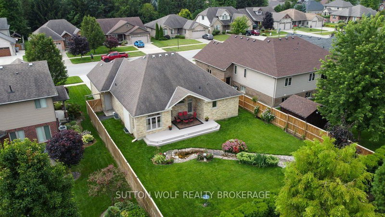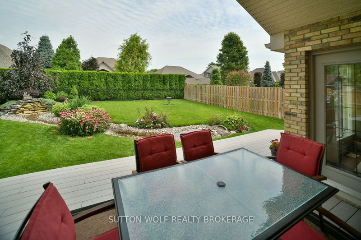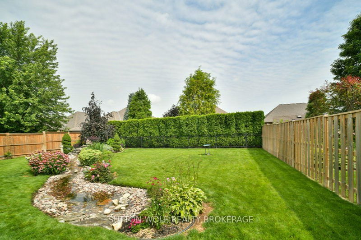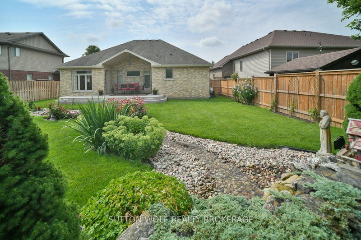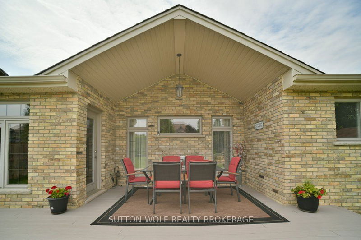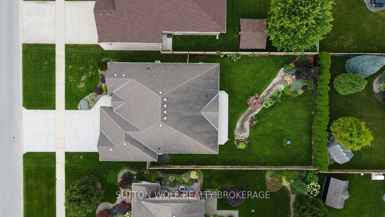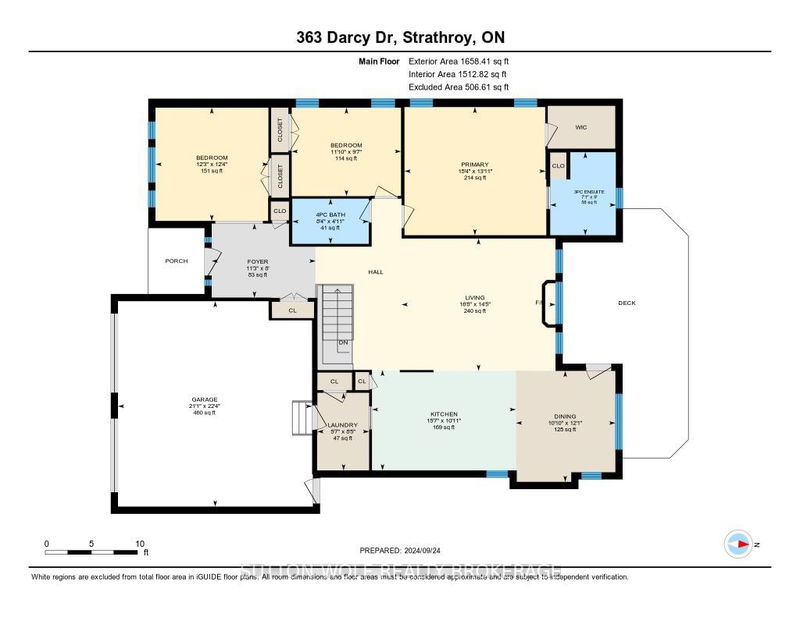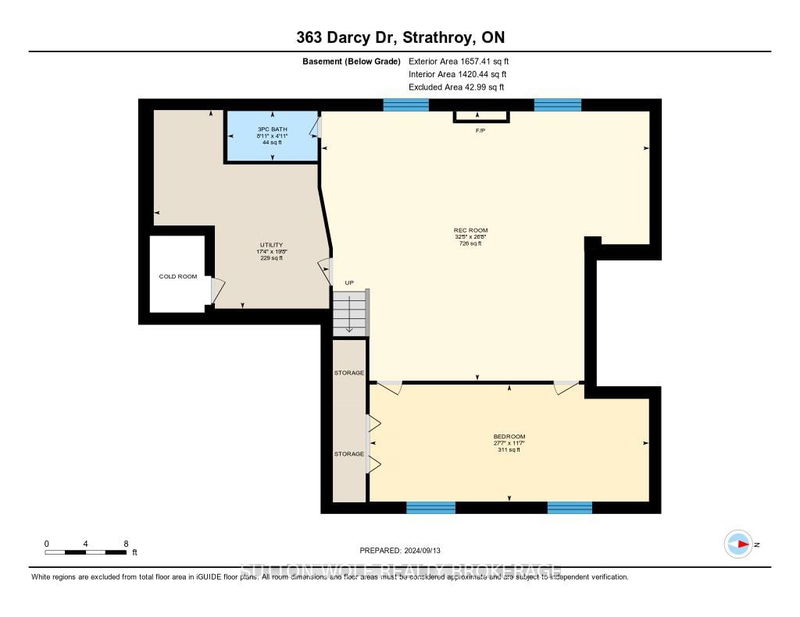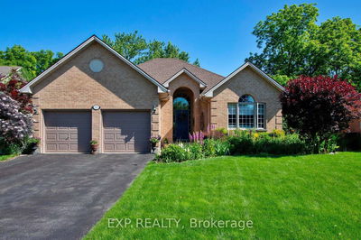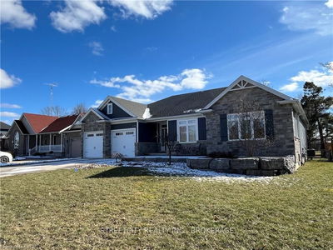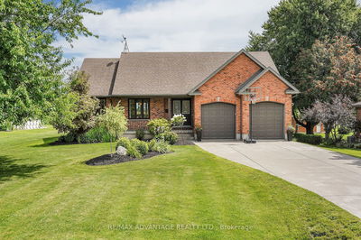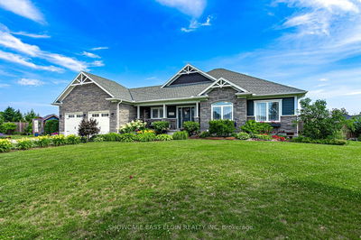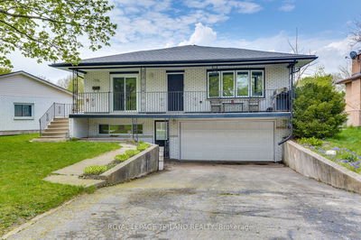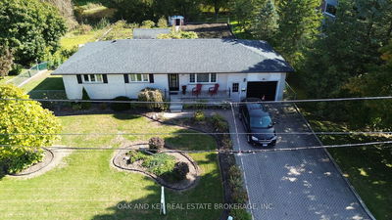This charming bungalow features 3+1 bedrooms, offering a spacious and inviting open-concept layout that seamlessly connects the living room, dining area, and kitchen. The kitchen is equipped with a breakfast bar, perfect for casual meals and entertaining. Convenient main floor laundry adds to the ease of living. The master bedroom boasts a walk-in closet and an ensuite for a private retreat. The finished lower level expands the living space with a large family room with a gas fireplace, an additional bedroom (which could easily be turned into two separate rooms), and a bathroom, providing ample room for guests or family. Outside, you'll find a fully fenced yard, complete with a composite deck that includes a covered area for outdoor relaxation. A serene waterfall and stream adds a touch of tranquility to the backyard, creating an ideal space for both entertaining and unwinding. The underground sprinkler system with a sand point system make it effortless to keep the grass green in the warmer months.
Property Features
- Date Listed: Monday, September 16, 2024
- Virtual Tour: View Virtual Tour for 363 Darcy Drive
- City: Strathroy-Caradoc
- Neighborhood: NW
- Full Address: 363 Darcy Drive, Strathroy-Caradoc, N7G 0A1, Ontario, Canada
- Family Room: Main
- Kitchen: Main
- Listing Brokerage: Sutton Wolf Realty Brokerage - Disclaimer: The information contained in this listing has not been verified by Sutton Wolf Realty Brokerage and should be verified by the buyer.

