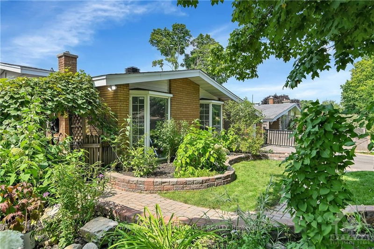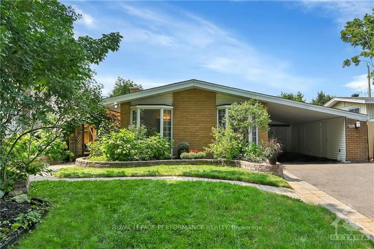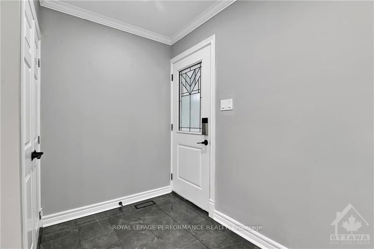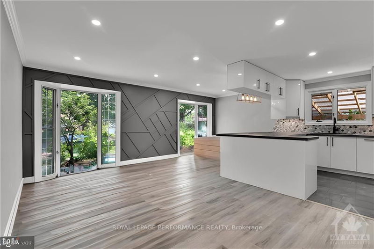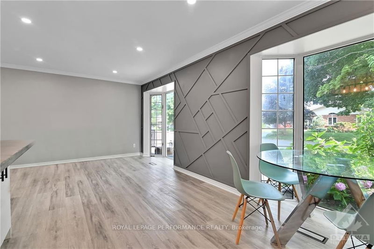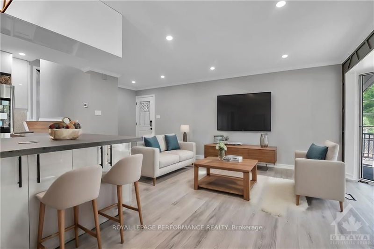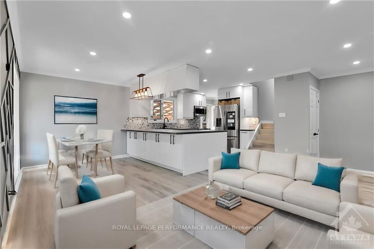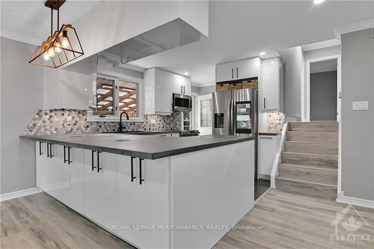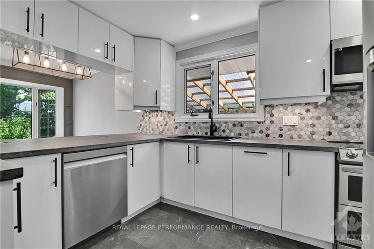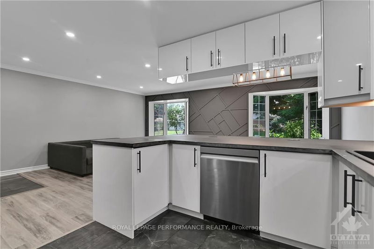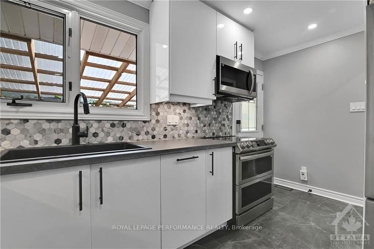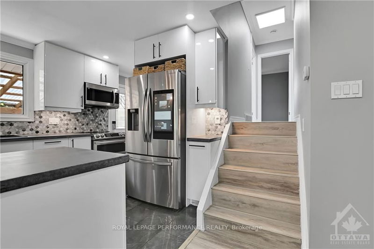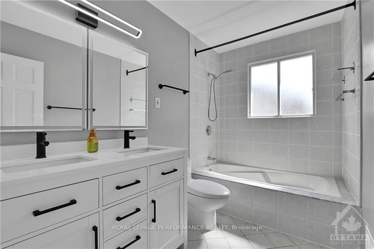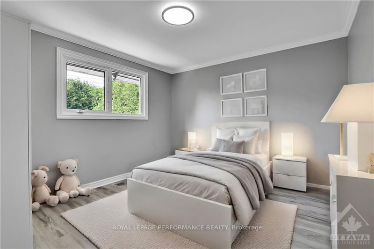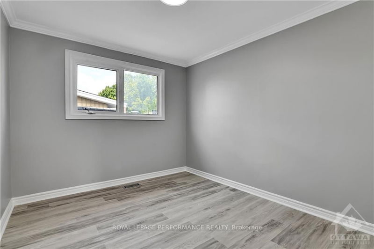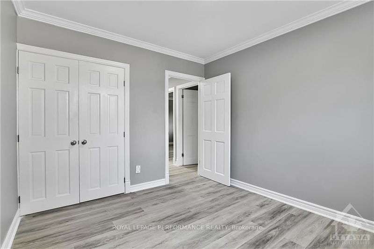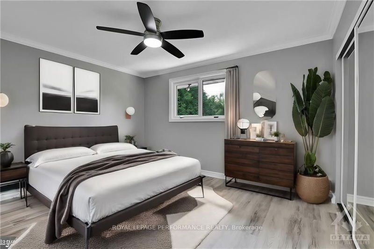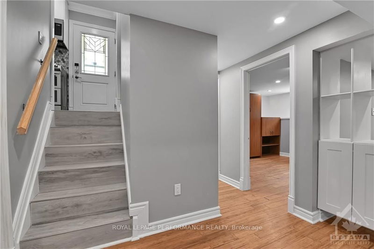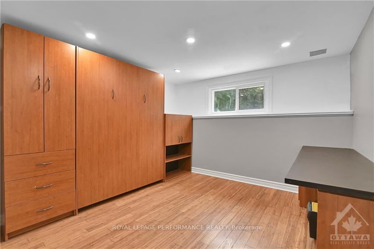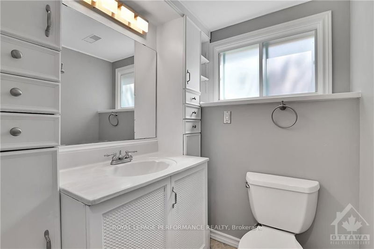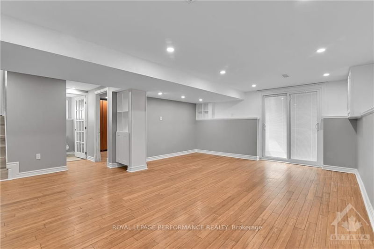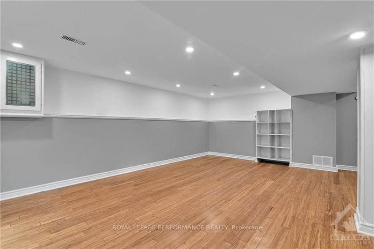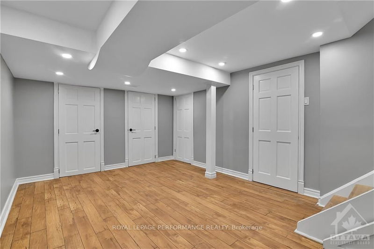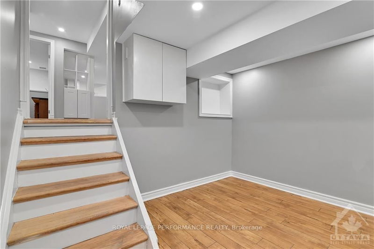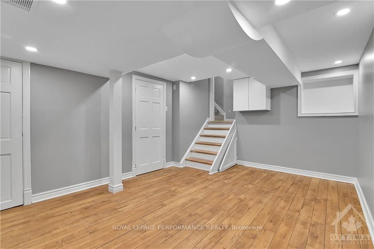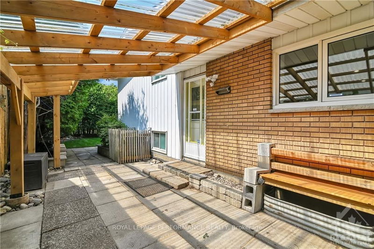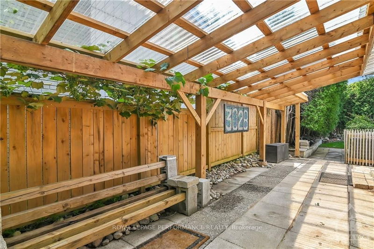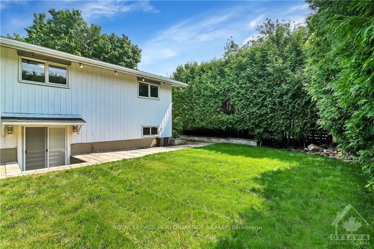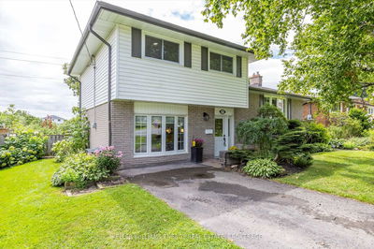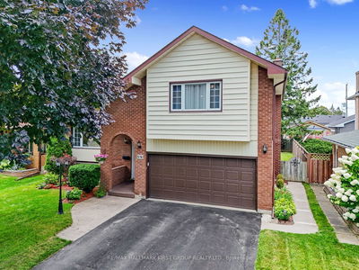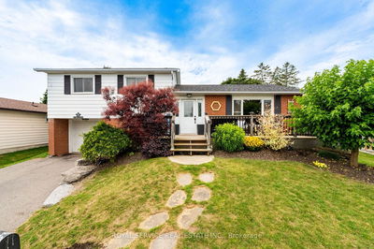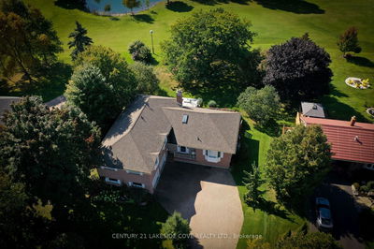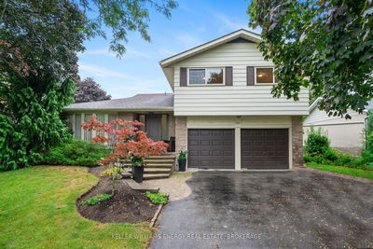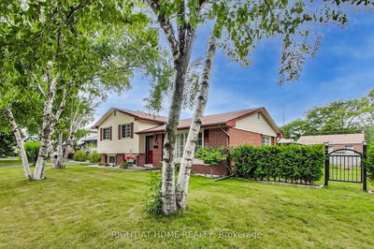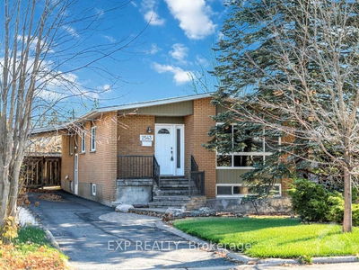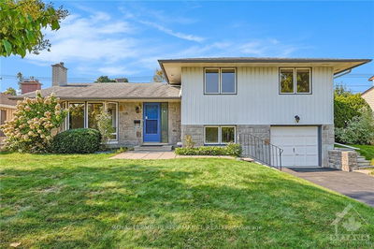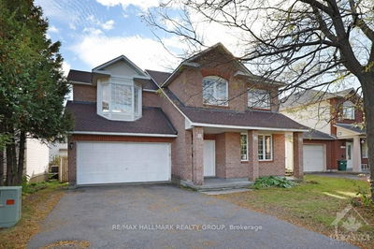Flooring: Tile, Flooring: Hardwood, Contemporary 3+1 bdrm split-level home in the established Riverside Park South neighbourhood. This updated home features an open-concept kitchen with cutting-edge s.s. appliances, such as a stove w/2 ovens, fridge w/screen & ice maker, concrete counters w/pop-up outlets & overhang, high-gloss cabinets & chic backsplash. A lrg living/dining area w/cool wall motif, pot lights, crown moulding & new flrs finish off this level. Upper level features a master bdrm, 2 well-sized bdrms & a renovated bath w/2-sink vanity, LED heat+defog mirrors, & trendy light. Lower level w/spacious walk-out family rm, pot lights, bamboo flrs, lrg windows, extra bdrm/office, powder rm, games rm, & workshop. Spend your afternoons in your private yard or unwind in this huge 26 ft x 10.5 ft covered 3-season sunrm. Lrg powered shed attached to the house as well. Tons of storage throughout! Updates: bathrm, dryer, laminate, paint ('24), appliances, kitchen, driveway ('23), interlock ('20), roof ('18) & much more., Flooring: Laminate
Property Features
- Date Listed: Sunday, August 18, 2024
- City: Billings Bridge - Riverside Park and Area
- Neighborhood: 4606 - Riverside Park South
- Major Intersection: From Walkley turn onto Southmore Drive East, left on Thorndale, right on Linton Rd.
- Living Room: Main
- Kitchen: Main
- Family Room: Lower
- Listing Brokerage: Royal Lepage Performance Realty - Disclaimer: The information contained in this listing has not been verified by Royal Lepage Performance Realty and should be verified by the buyer.

