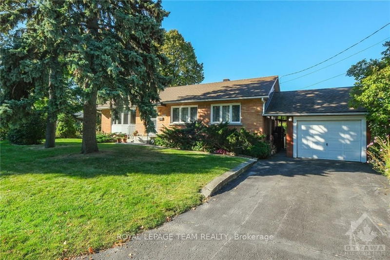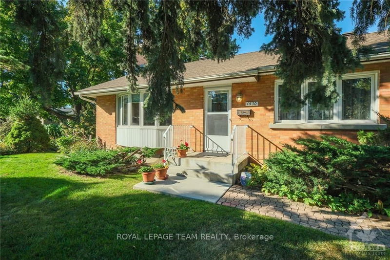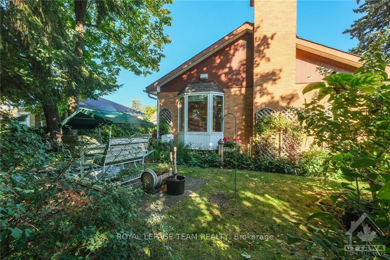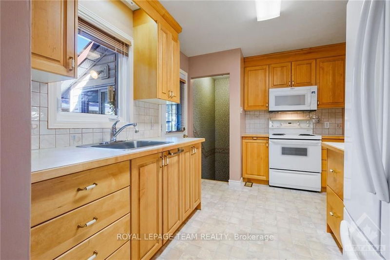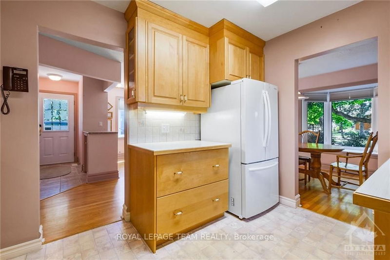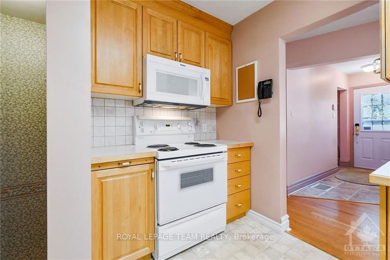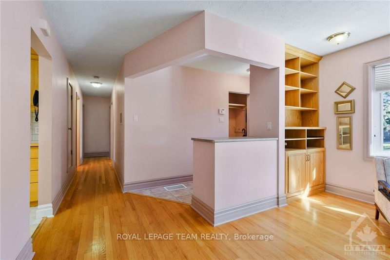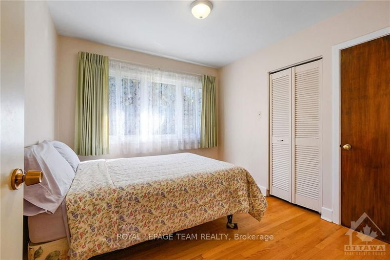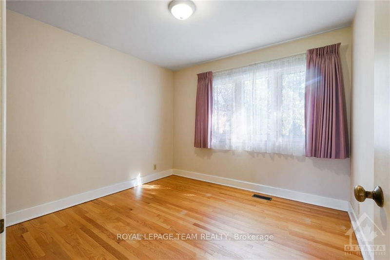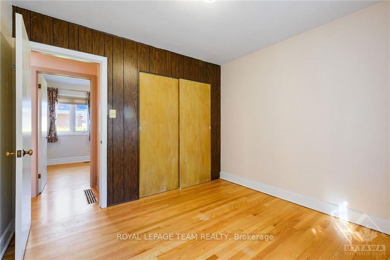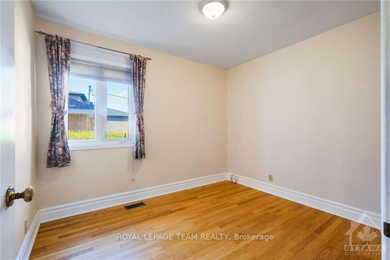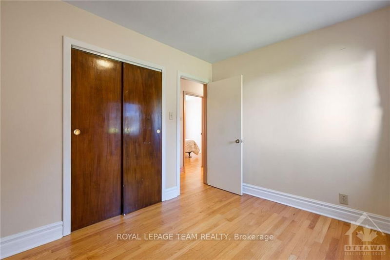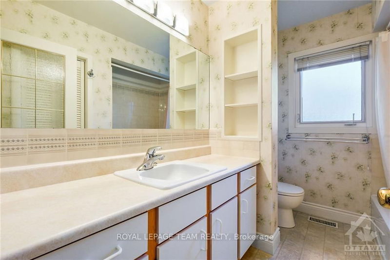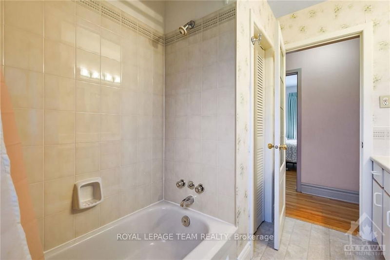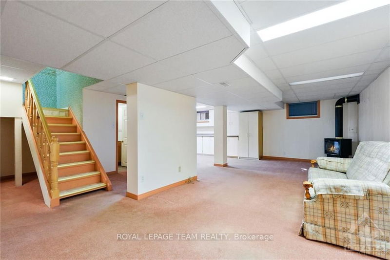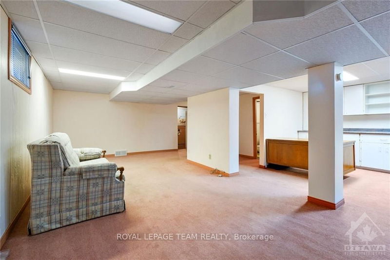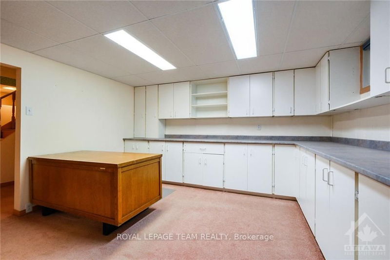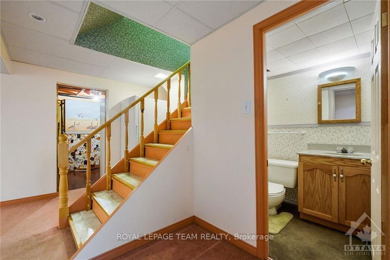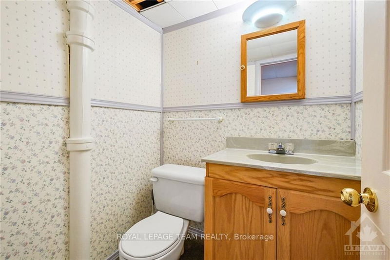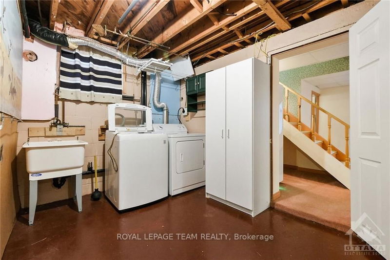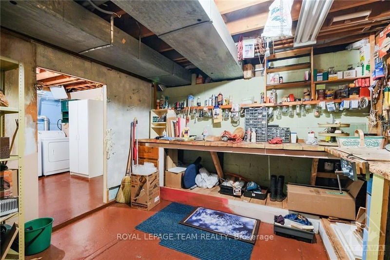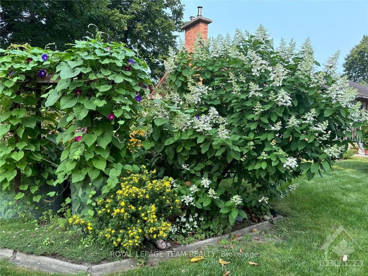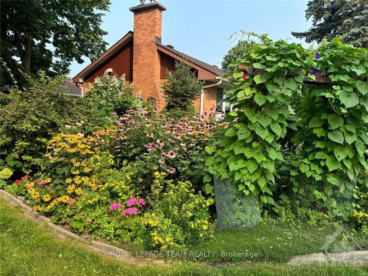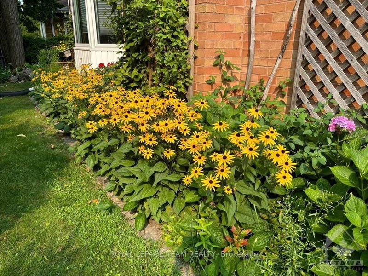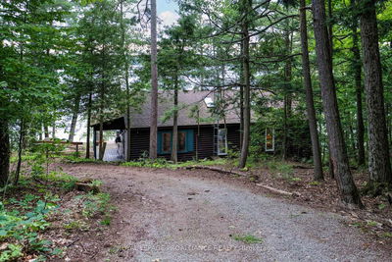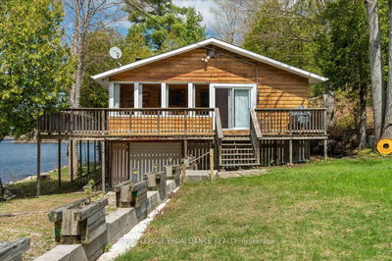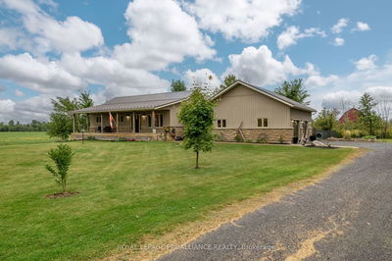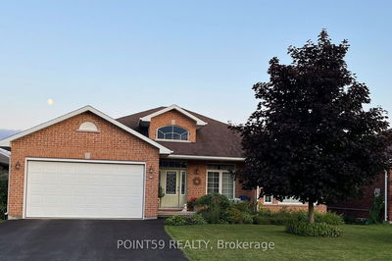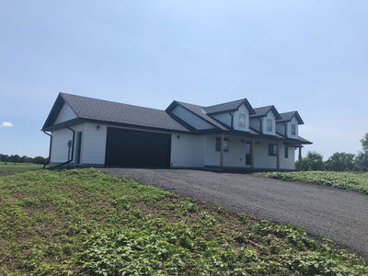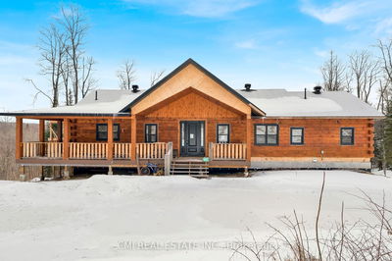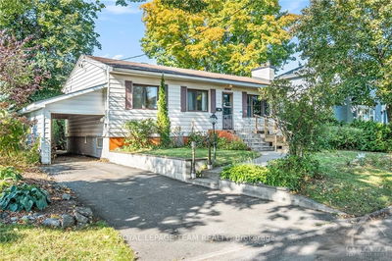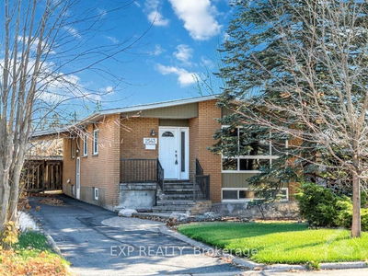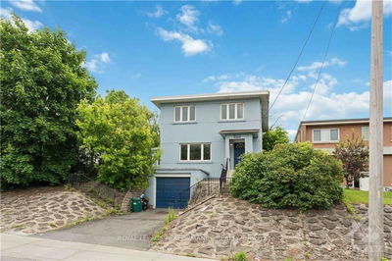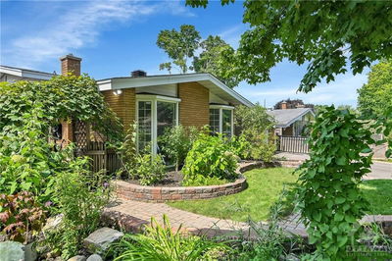Flooring: Hardwood, Welcome Home to 1570 Gilles Street!! Well maintained home throughout the years. 1959 all brick bungalow, corner lot within walking distance to Bank Street, Heron Road and Billings Bridge. Living room room with wood burning insert and custom built in shelving. Dining room boasts a large bay window over looking the beautiful side garden. Natural sunlight and hardwood floors make this bungalow a great home for people looking to right size or first time buyers. Kitchen has oak cupboards with ample space and storage. Finished basement with large rec room, a hobby room, laundry and workshop along with plenty of storage with a cedar closet. Beautiful landscape of Perennial flowers that come back season after season plus a ready made vegetable garden for the hobbyist!! 36 hour irrevocable on all offers as per form 244, please allow 24 hours notice for all showings. Book your showing today!!, Flooring: Laminate, Flooring: Carpet Wall To Wall
Property Features
- Date Listed: Tuesday, October 08, 2024
- Virtual Tour: View Virtual Tour for 1570 GILLES Street
- City: Billings Bridge - Riverside Park and Area
- Neighborhood: 4601 - Billings Bridge
- Full Address: 1570 GILLES Street, Billings Bridge - Riverside Park and Area, K1H 8E6, Ontario, Canada
- Living Room: Main
- Kitchen: Main
- Listing Brokerage: Royal Lepage Team Realty - Disclaimer: The information contained in this listing has not been verified by Royal Lepage Team Realty and should be verified by the buyer.

