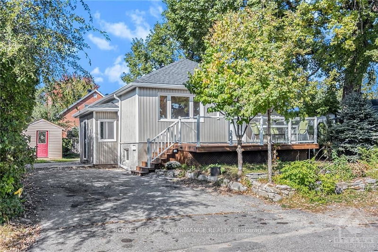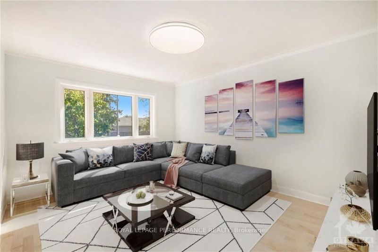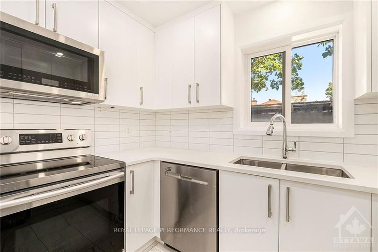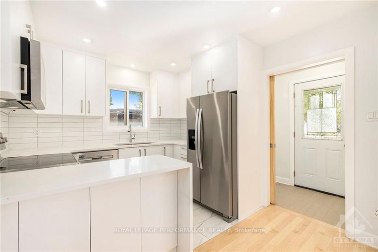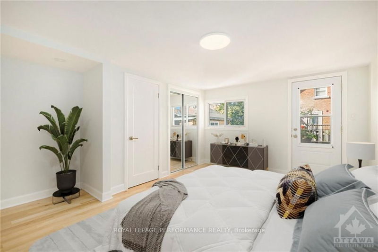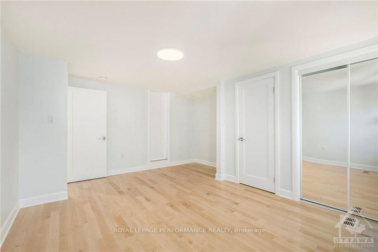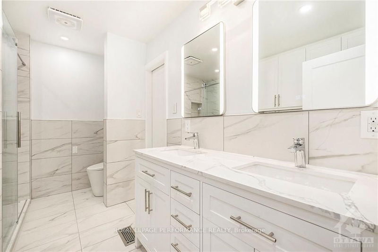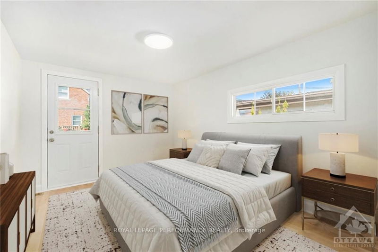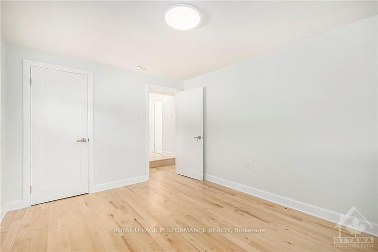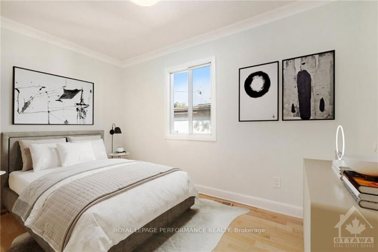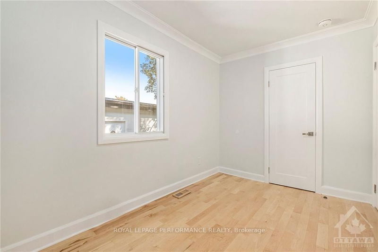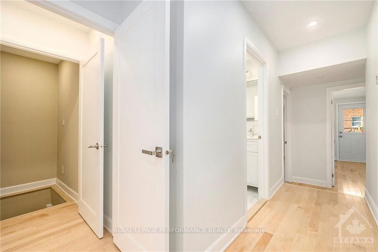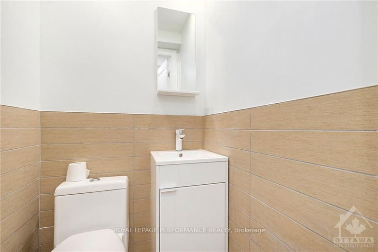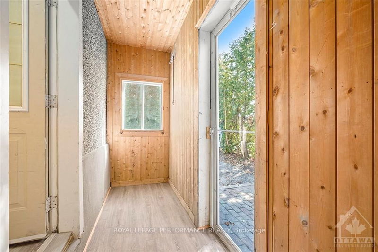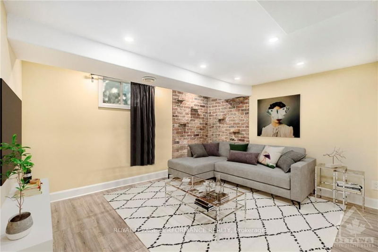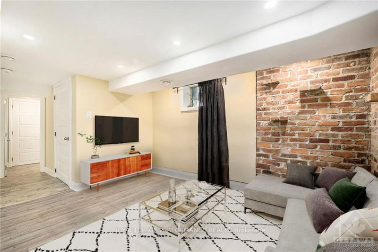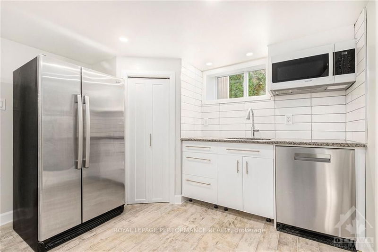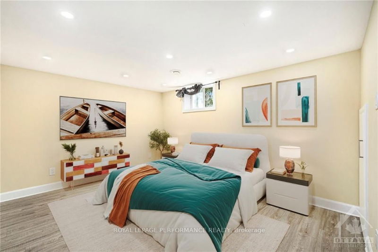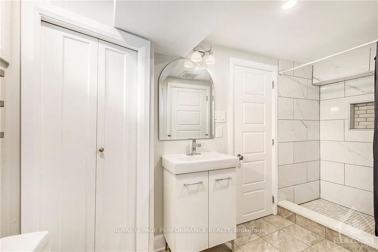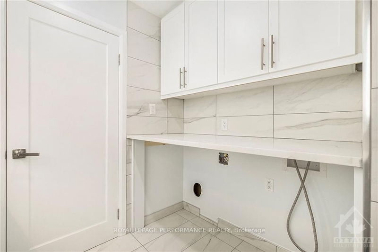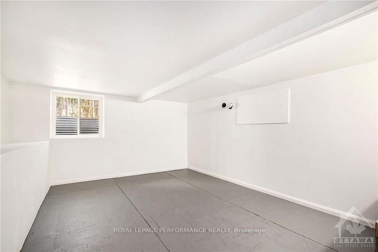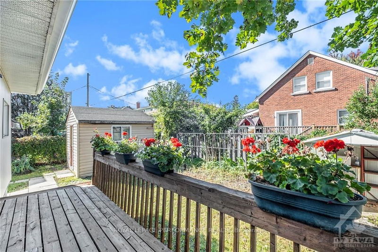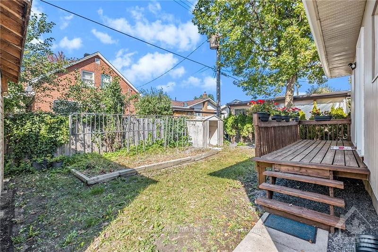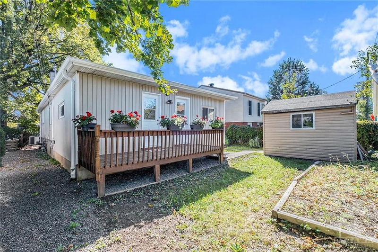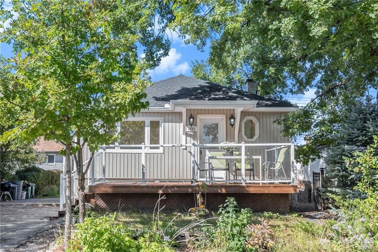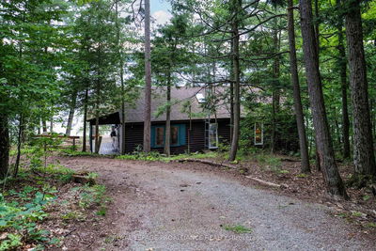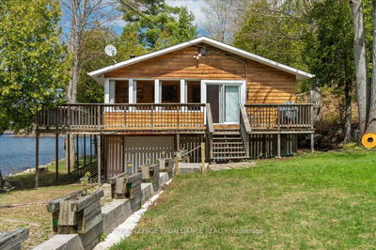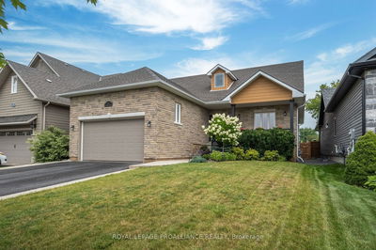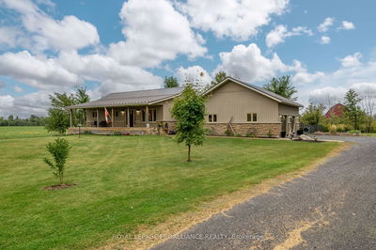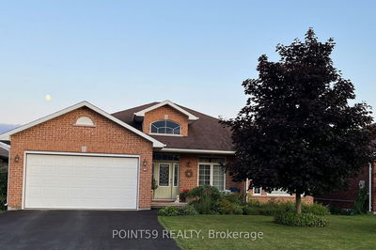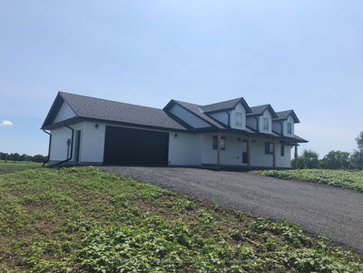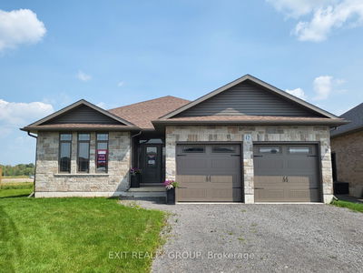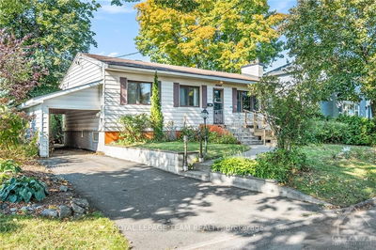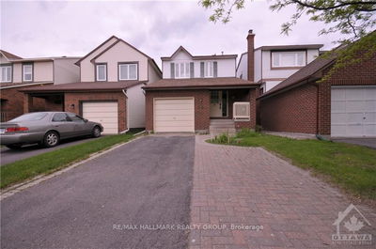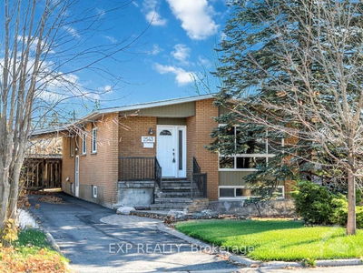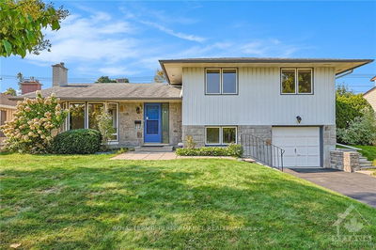Flooring: Tile, Flooring: Hardwood, Check out this beautifully RENOVATED bungalow w/UPGRADED modern conveniences & IN-LAW SUITE! HARDWOOD Flrs(24) thru-out the main living areas, sun-filled living rm & RENOVATED Kitchen(24) showcasing QUARTZ counters, SST Appl, tile backsplash, pot lights & tiled flrs. The main bathrm(24) has been designed w/HEATED FLRS, dbl sink vanity w/QUARTZ counters & oversized shower! The SPACIOUS primary bdrm offers convenience w/a cheater dr to the luxurious main bath plus access to the backyard DECK! Other 2 bdrms w/ample space & one providing access to the backyard. On the lower level, you'll find a versatile IN-LAW SUITE, complete w/family rm, bdrm, 3P BATH & chic kitchenette! A secondary SEPARATE side entrance offers easy access to either the main flr or lower-level! Roof (24), eavestroughs (24), doors (24), Attic insulation(24), foundation at back of the house (23) & PVC windows. Some pics virtuality staged. 24 hrs irrv on offers., Flooring: Laminate
Property Features
- Date Listed: Tuesday, October 01, 2024
- Virtual Tour: View Virtual Tour for 1221 NOTTING HILL Avenue
- City: Hunt Club - South Keys and Area
- Neighborhood: 3803 - Ellwood
- Major Intersection: Walkley Rd, south on Bank St, left onto Notting Hill Ave.
- Living Room: Main
- Kitchen: Main
- Family Room: Lower
- Kitchen: Lower
- Listing Brokerage: Royal Lepage Performance Realty - Disclaimer: The information contained in this listing has not been verified by Royal Lepage Performance Realty and should be verified by the buyer.

