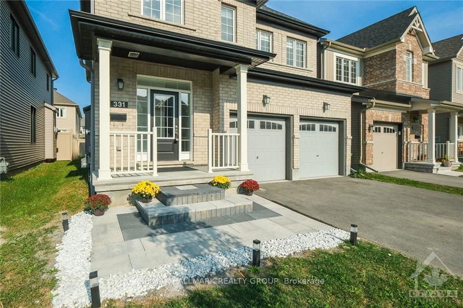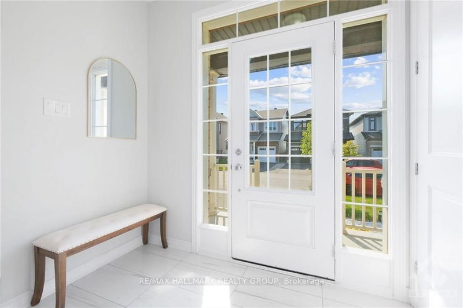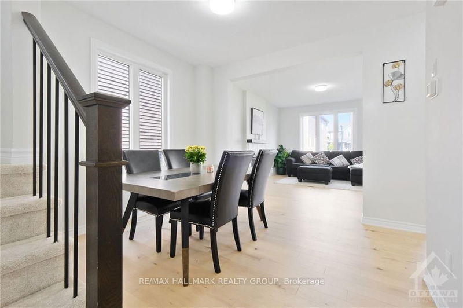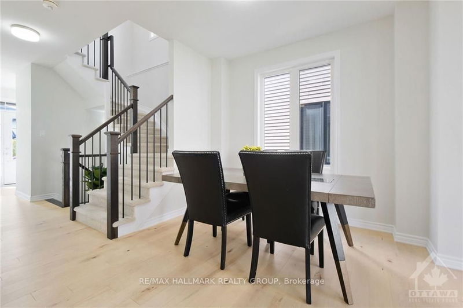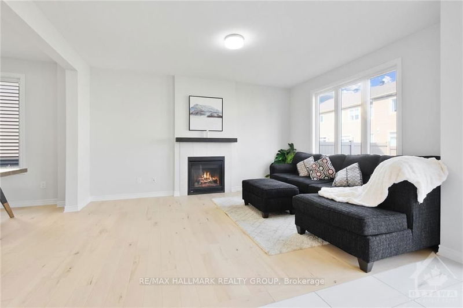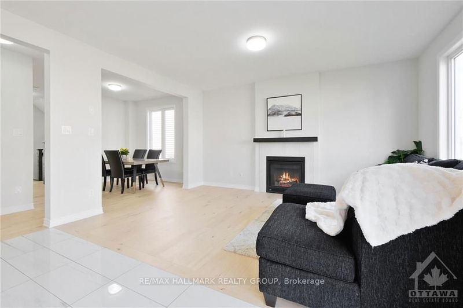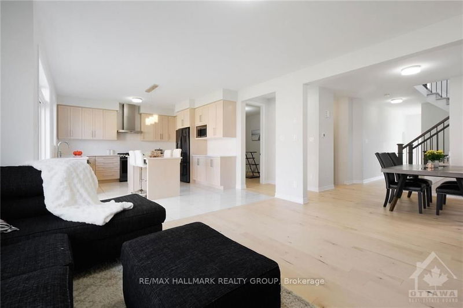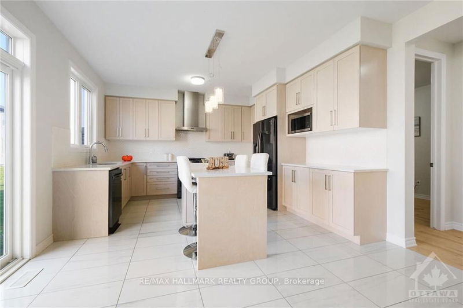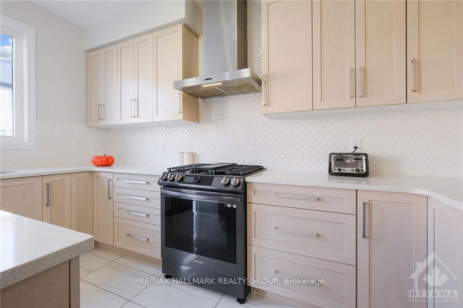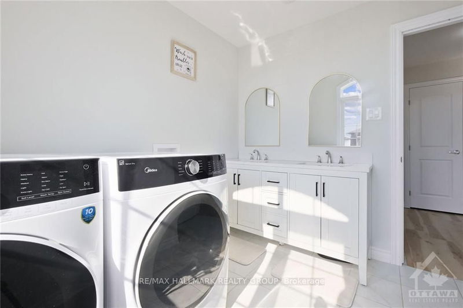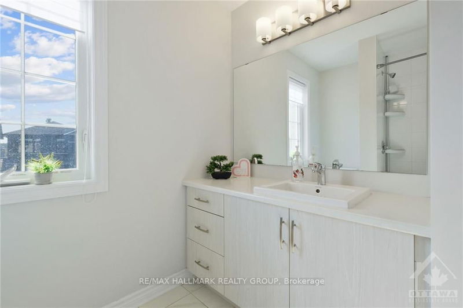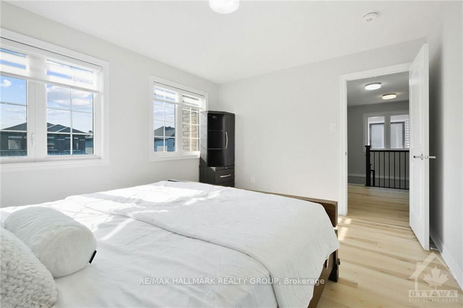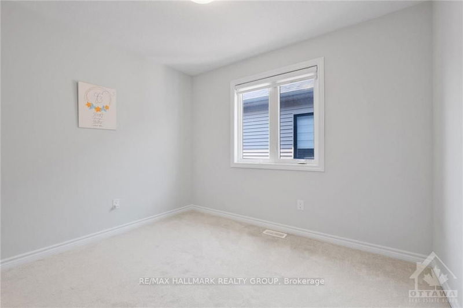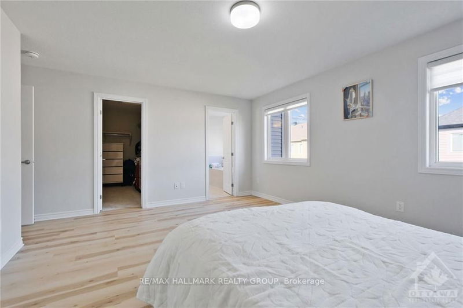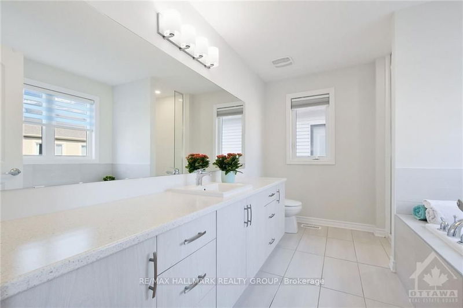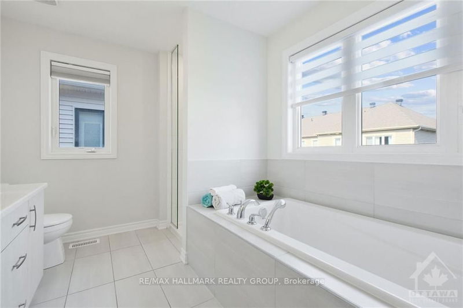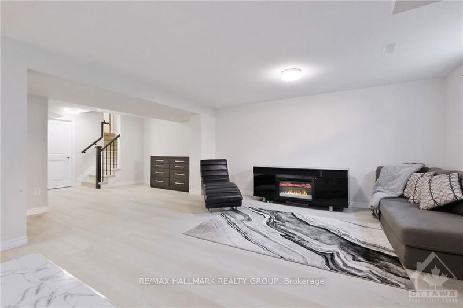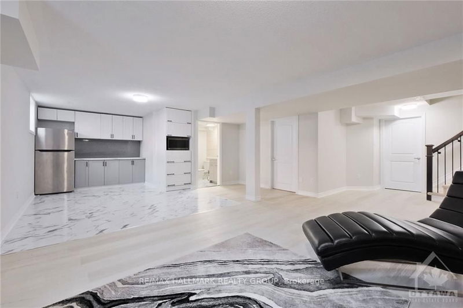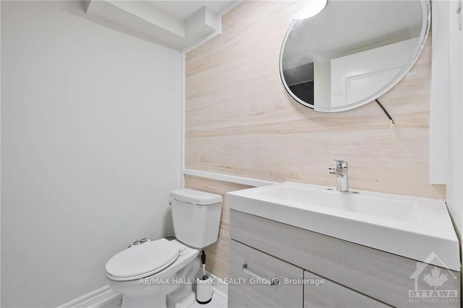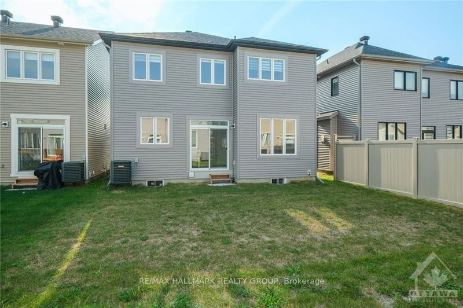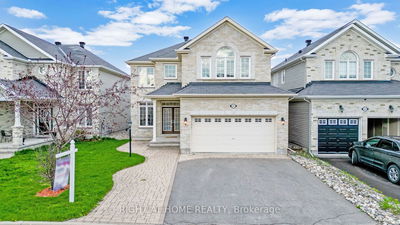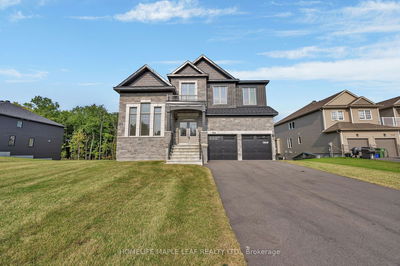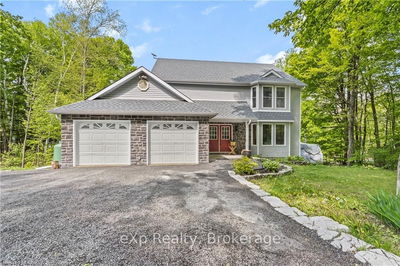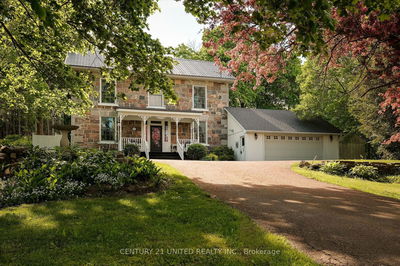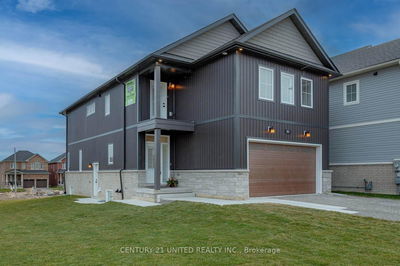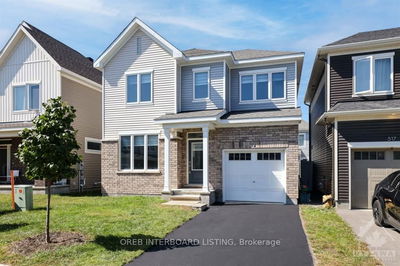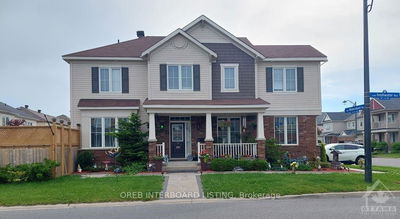Flooring: Hardwood, This modern 2-year-old home is nestled in one of Barrhaven's most sought-after, family-oriented neighborhoods, offering 2900+ SF of elegant living space. The charming entrance w/ a welcoming porch leads to a bright inviting foyer. Open-concept main floor boasts 9-foot ceilings & hardwood floors, seamlessly blending the living & dining areas. Gourmet kitchen is both stylish & functional, featuring elegant cabinetry, quartz countertops, gas stove & breakfast island. Versatile den is ideal as a home office or playroom. Upstairs, the spacious primary suite offers a WIC and a luxurious en-suite bath with a large stand-up shower & soaker tub. 3 additional generously sized rooms, upgraded laundry room & main bath complete the 2nd floor. Finished basement expands your hosting possibilities w/ kitchen cabinetry & counter, fridge & full bath. Conveniently located near parks & top-rated schools, this home effortlessly combines luxury with everyday convenience - perfect setting for family living!, Flooring: Laminate, Flooring: Carpet Wall To Wall
Property Features
- Date Listed: Friday, September 20, 2024
- Virtual Tour: View Virtual Tour for 331 FINIAL Way
- City: Barrhaven
- Neighborhood: 7711 - Barrhaven - Half Moon Bay
- Major Intersection: 416 to Strandherd to Borriskane to Flagstaff to Mesa dr to Finial Way
- Full Address: 331 FINIAL Way, Barrhaven, K2J 6V9, Ontario, Canada
- Family Room: Main
- Living Room: Bsmt
- Kitchen: Main
- Listing Brokerage: Re/Max Hallmark Realty Group - Disclaimer: The information contained in this listing has not been verified by Re/Max Hallmark Realty Group and should be verified by the buyer.


