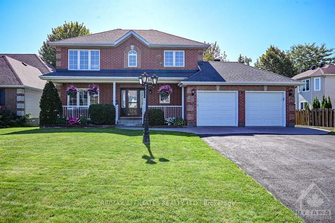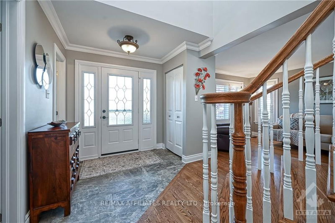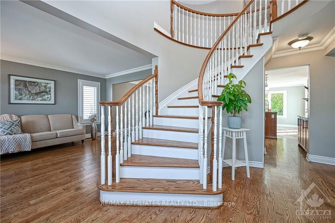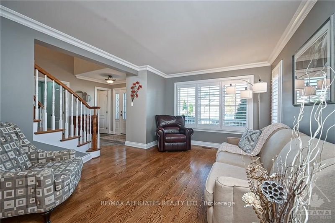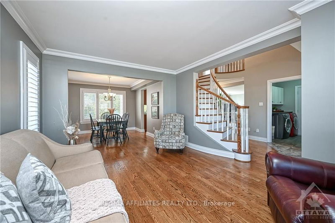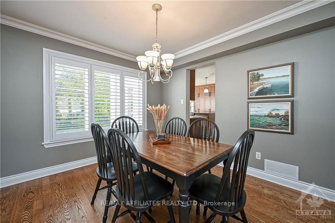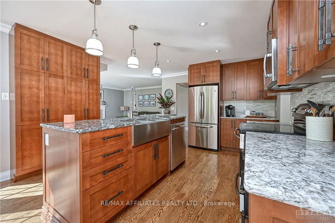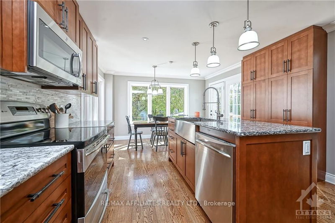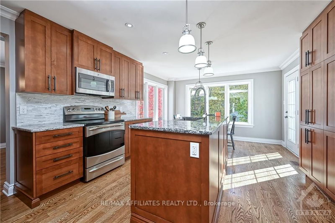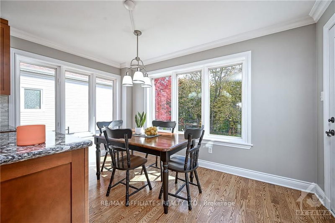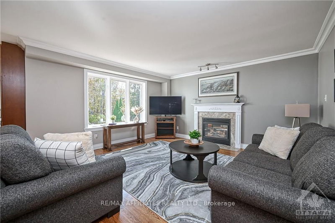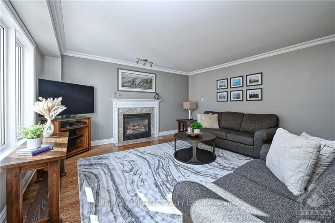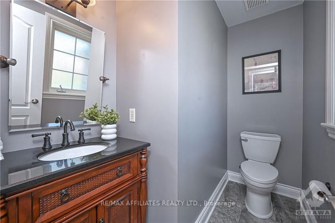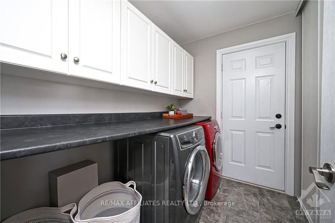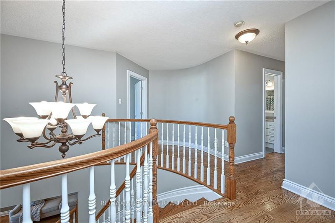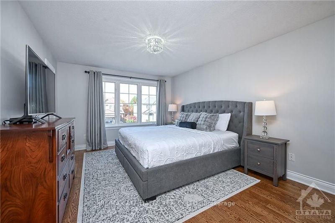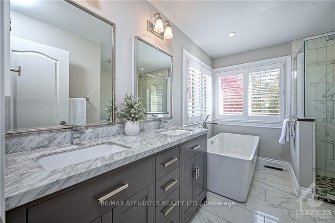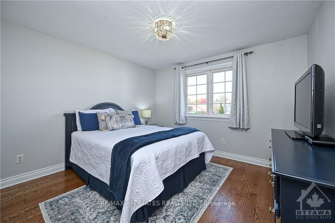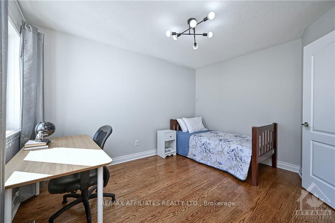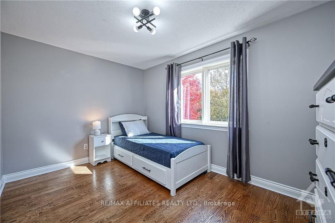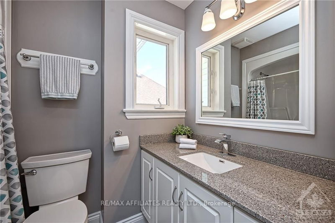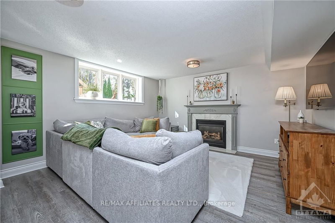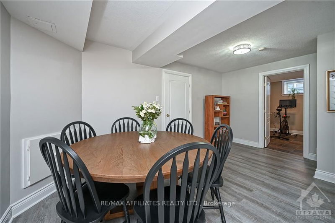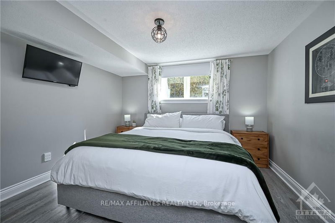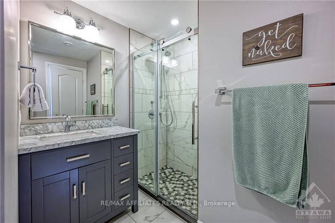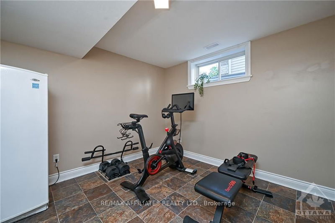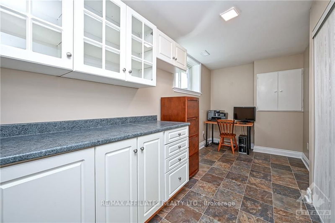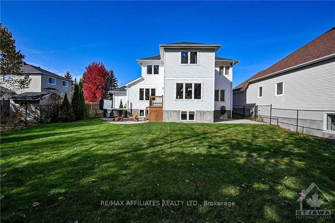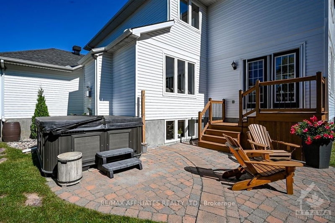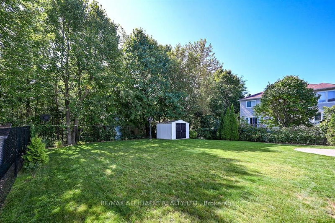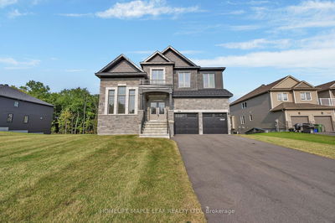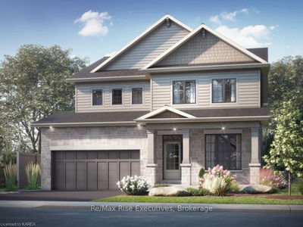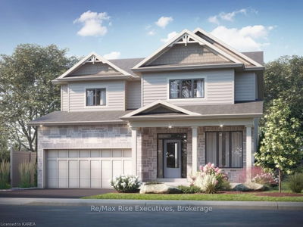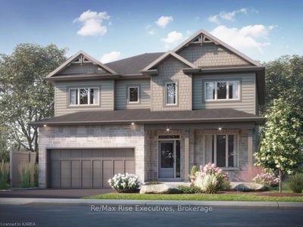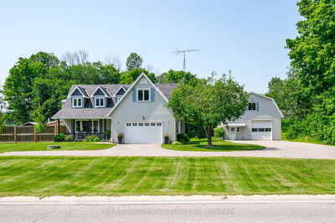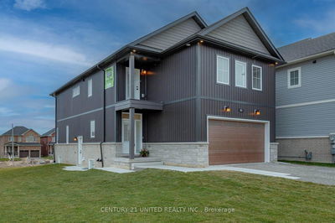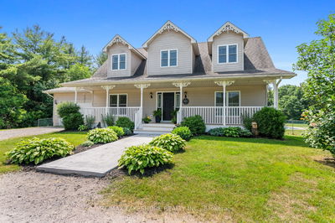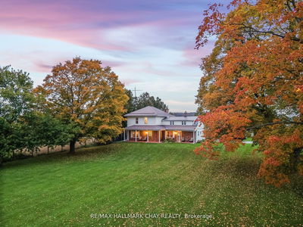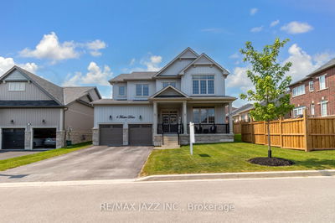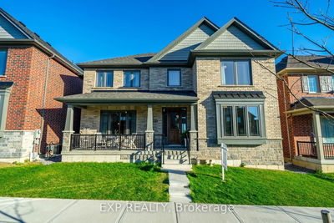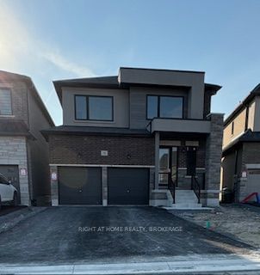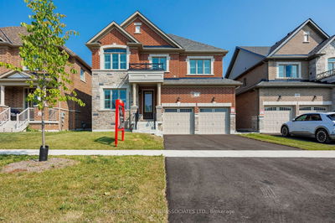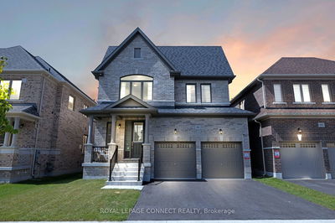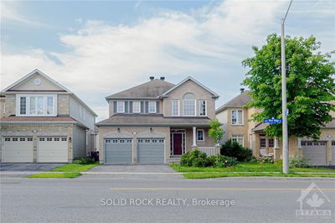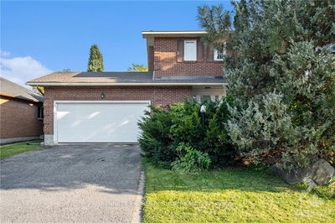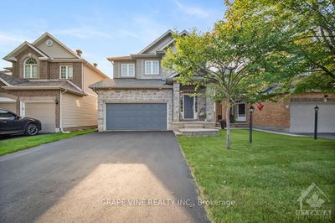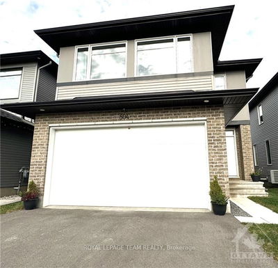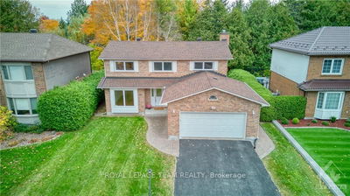Flooring: Vinyl, Remarkable brick front 4+1 bdrm, 4 bath two storey home. Extended driveway, interlock, covered twin wide front veranda. Front door w/glass insert & dble soldier windows. Tiled front foyer open to grand hardwood Victorian style curved staircase w/2nd level mezzanine. Living rm w/multiple windows & California shutters. Dining rm w/elegant crown moulding. Flat ceilings. Remodelled open concept kitchen w/2 tone quartz countertops, expansive centre island w/dble sink, floor to ceiling soft close cabinetry, pot lighting, ample cabinet space. Family room w/gas ffp & hardwood flooring. South Eastern exposure. Main floor laundry/inside access to garage. 2pc bath. Generously sized bedrms. Primary bedrm w/walk-in, 5 pc ensuite w/glass shower, hexagonal tilework, soaker tub, twin sinks, granite countertop. Fully finished basement w/wide plank flooring, gas fireplace, additional 5th bdrm, 3pc bath w/glass shower, den. Storage. Private deep yard w/mature trees, hot tub. 24 Hr Irrev on offers., Flooring: Hardwood
Property Features
- Date Listed: Wednesday, October 23, 2024
- Virtual Tour: View Virtual Tour for 4 SAMUEL MANN Avenue
- City: Stittsville - Munster - Richmond
- Neighborhood: 8203 - Stittsville (South)
- Major Intersection: Stittsville Main St. south left onto Carleton Cathcart, right onto Basswood, left onto Samuel Mann Ave.
- Full Address: 4 SAMUEL MANN Avenue, Stittsville - Munster - Richmond, K2S 1X3, Ontario, Canada
- Living Room: Main
- Kitchen: Main
- Family Room: Main
- Listing Brokerage: Re/Max Affiliates Realty Ltd. - Disclaimer: The information contained in this listing has not been verified by Re/Max Affiliates Realty Ltd. and should be verified by the buyer.

