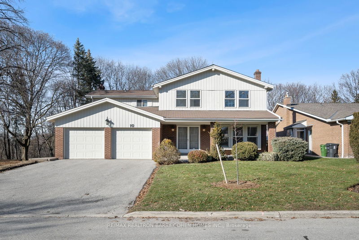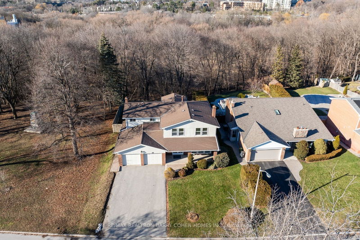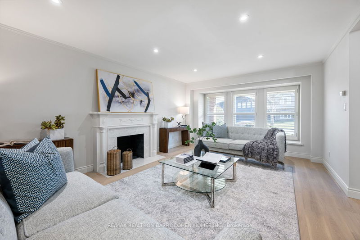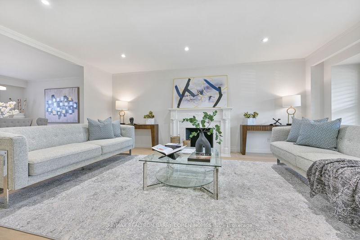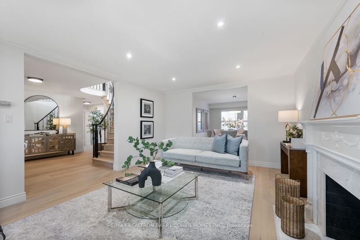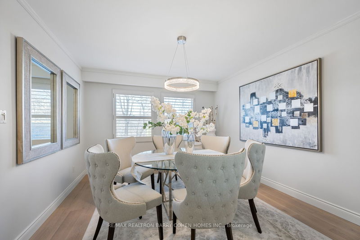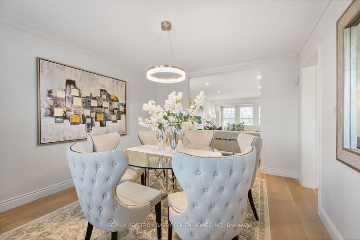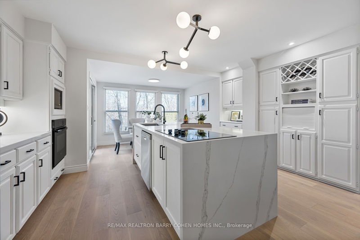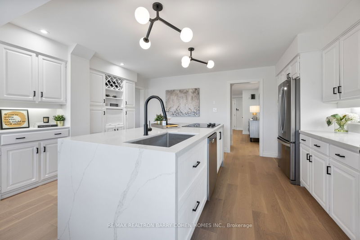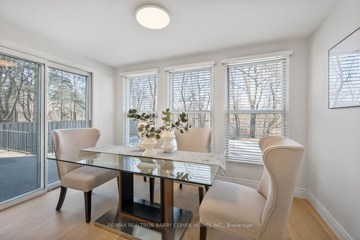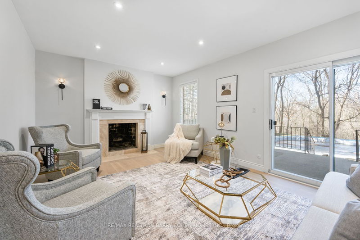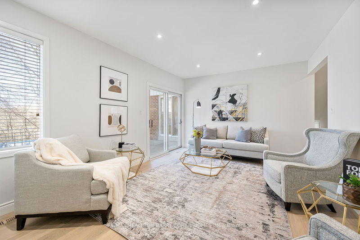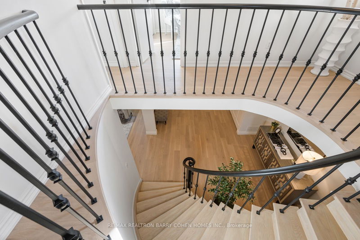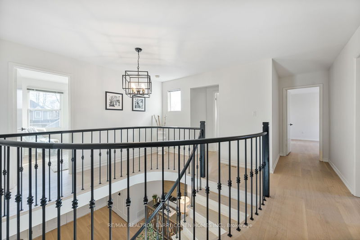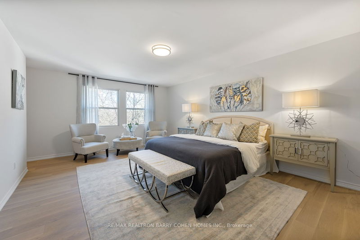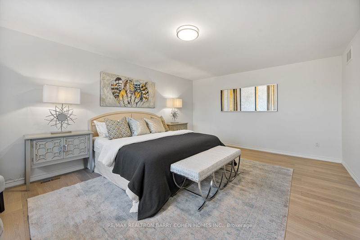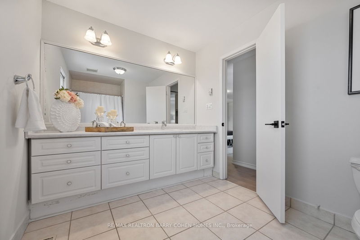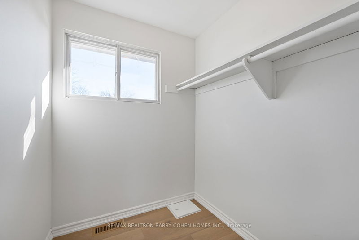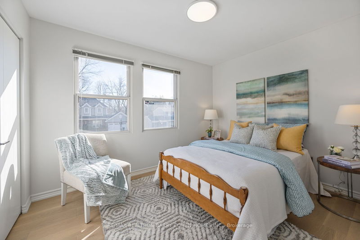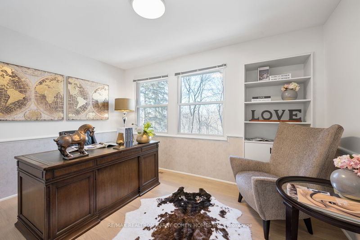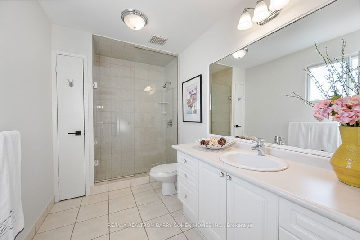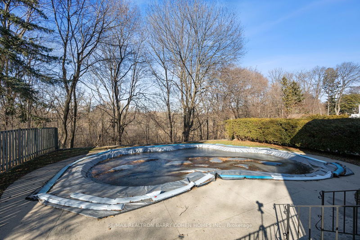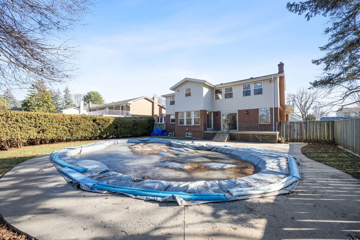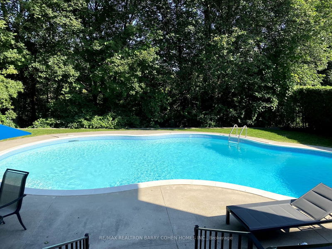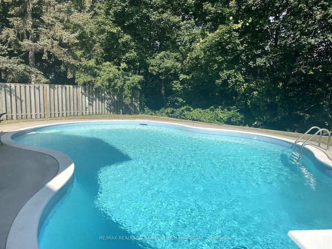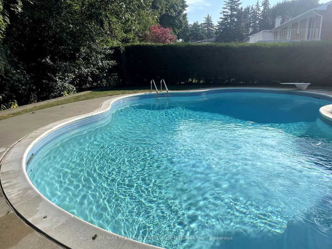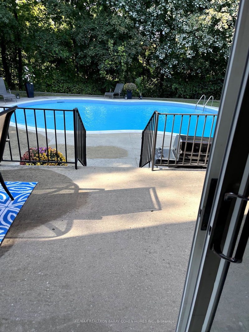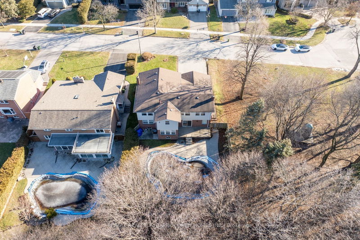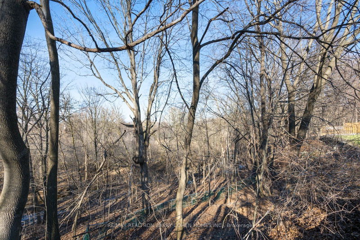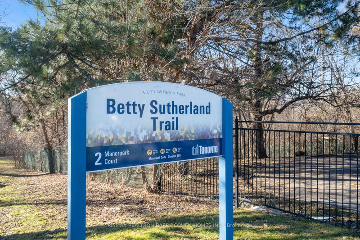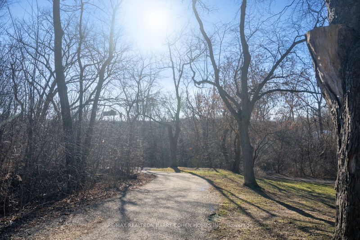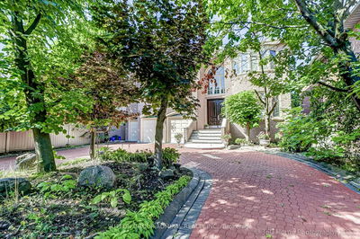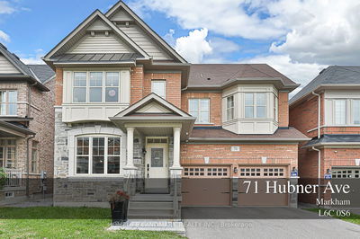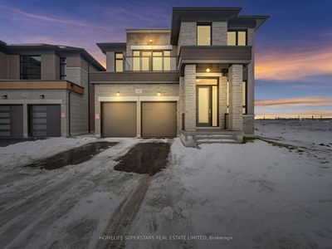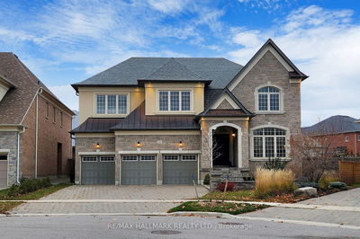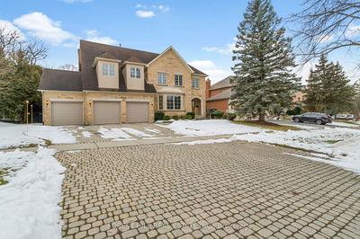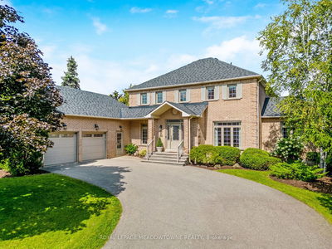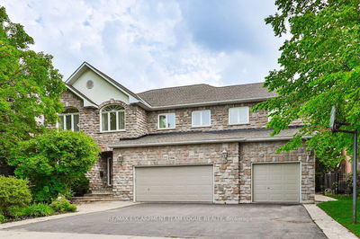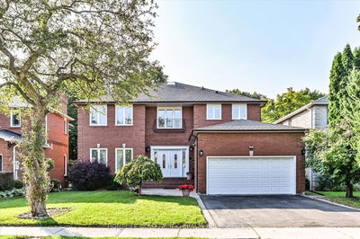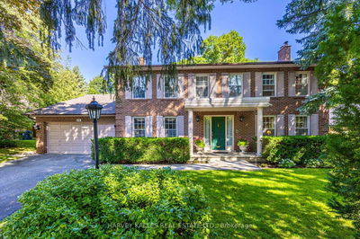Newly Renovated Residence Nestled on a sprawling 65'x155'private ravine lot located on a quiet cul de sac in the highly desired Henry Farm Enclave. Unparalleled backyard sanctuary provides a peaceful escape w/captivating views of the ravine&in-ground pool. Tastefully renovated w/attn to detail! Featuring wide plank engineered oak hwd flrs, 4"b/boards, elegant oak Staircase w/wrought iron pickets, 2 cozy f/places, custom lighting, smth ceilings, convenient Mn flr laundry, upgraded hardware&more. The Inviting chef's kitchen features an expansive 8' waterfall island w/brkfst seating, quartz c/tops, updated cabinets, predominately new appls, custom lighting & a large eat-in area w/breathtaking views of the pool. Generously designed layout w/formal principal rms & an abundance of natural light, perfect for both daily living&entertaining. Highly desired 5-bdrm 2nd flr featuring generously sized rms, incl an expansive primary suite w/a seating area, W/I closet &a well-appointed 4-pc ensuite.
Property Features
- Date Listed: Wednesday, February 07, 2024
- Virtual Tour: View Virtual Tour for 10 Manorpark Court
- City: Toronto
- Neighborhood: Henry Farm
- Major Intersection: Leslie St & Sheppard Ave E.
- Full Address: 10 Manorpark Court, Toronto, M2J 1A2, Ontario, Canada
- Living Room: Hardwood Floor, Fireplace, Combined W/Dining
- Kitchen: Quartz Counter, Centre Island, Stainless Steel Appl
- Family Room: Hardwood Floor, Fireplace, W/O To Pool
- Listing Brokerage: Re/Max Realtron Barry Cohen Homes Inc. - Disclaimer: The information contained in this listing has not been verified by Re/Max Realtron Barry Cohen Homes Inc. and should be verified by the buyer.

