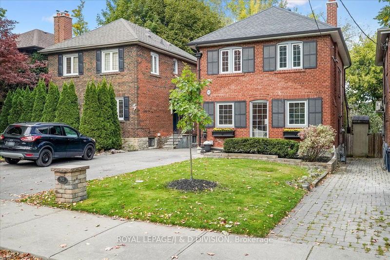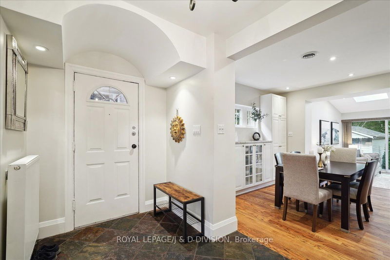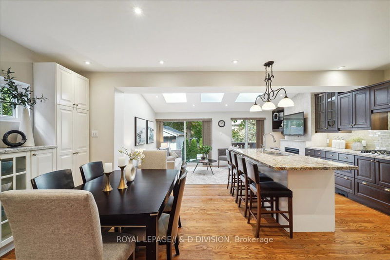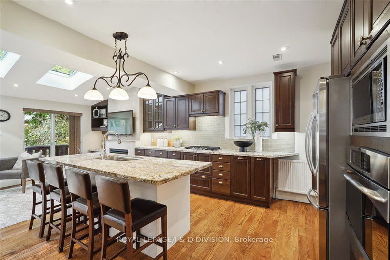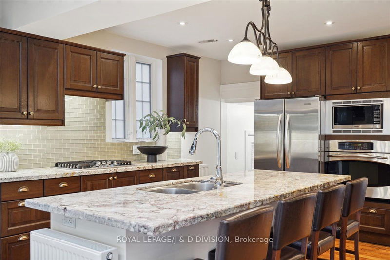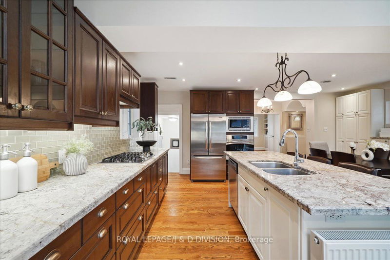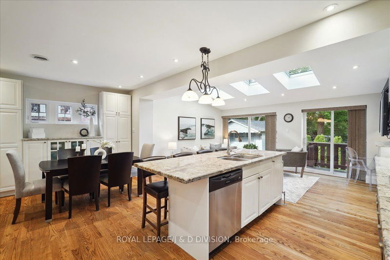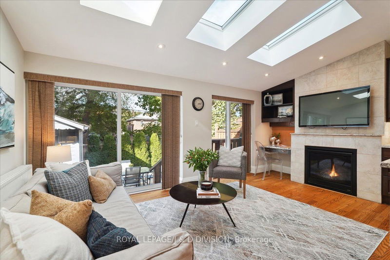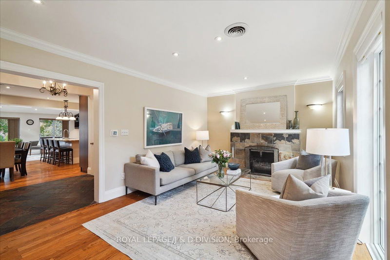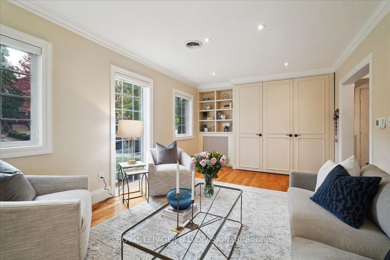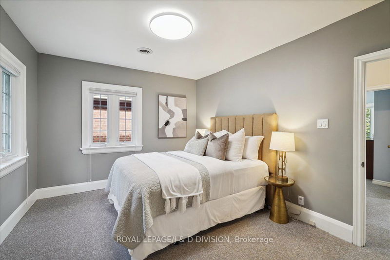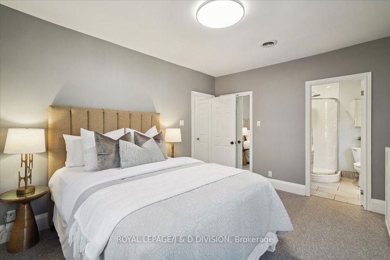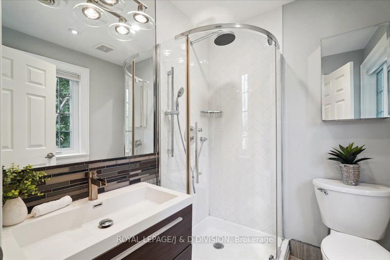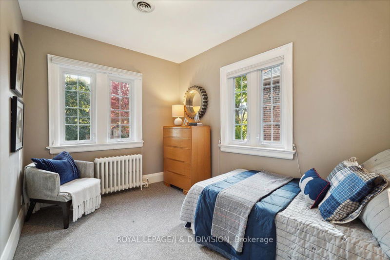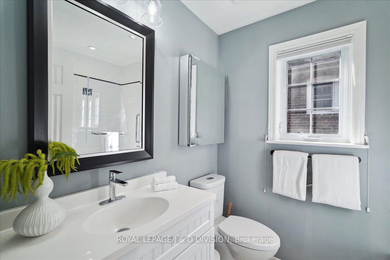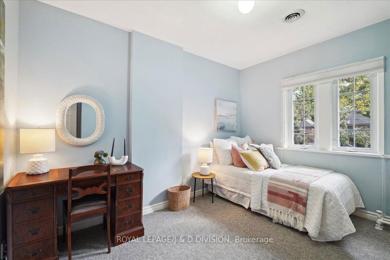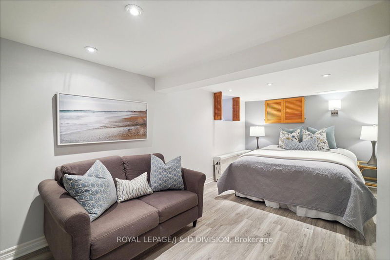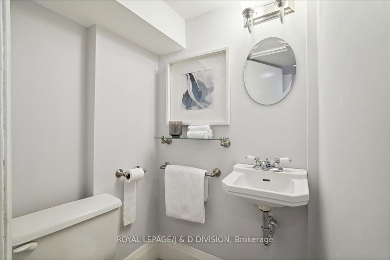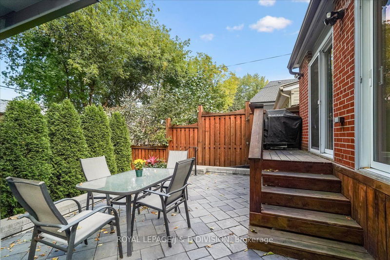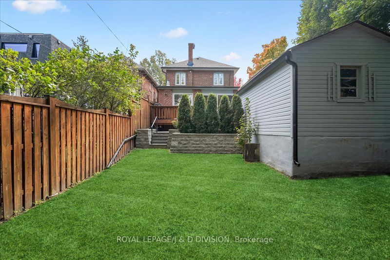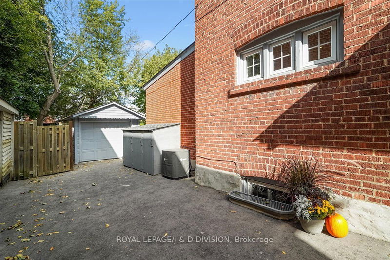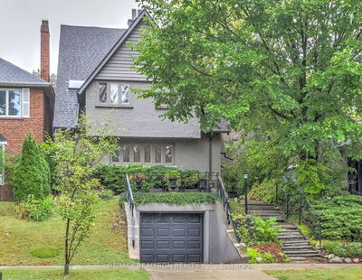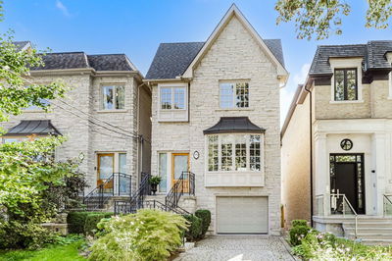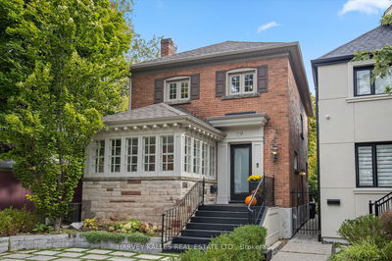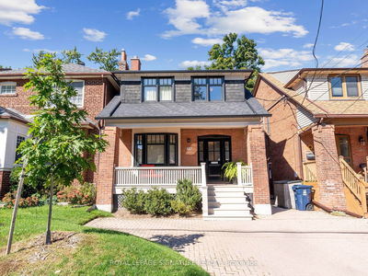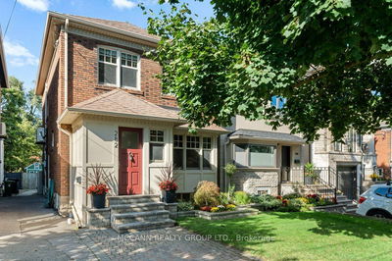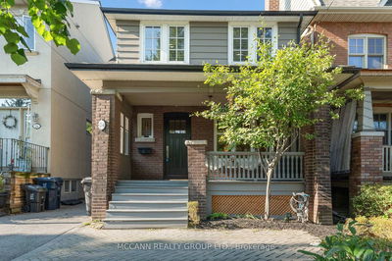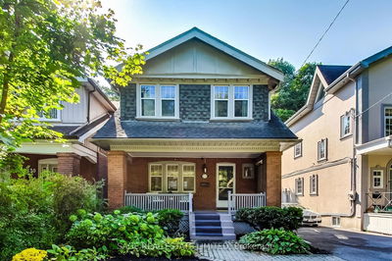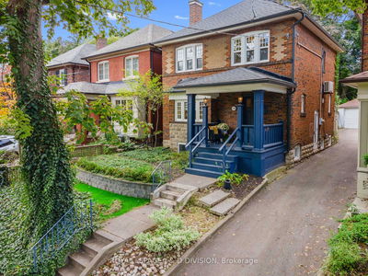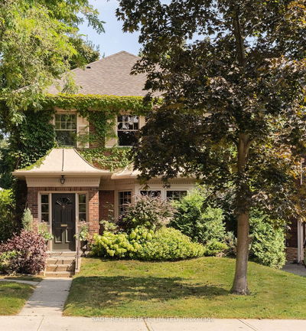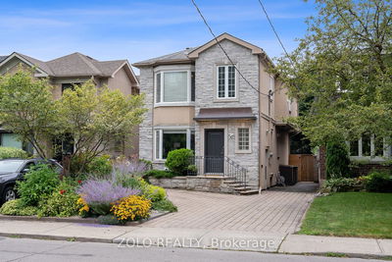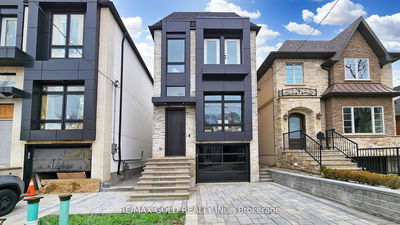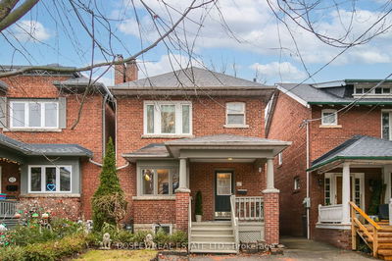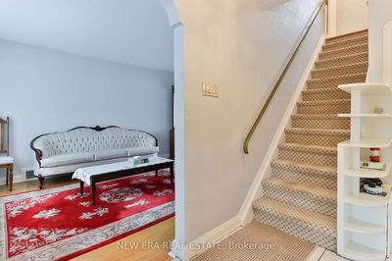Fabulous family-friendly detached 3+1 bedroom, 4 bath home in Lawrence Park on Coveted Chudleigh Avenue! Well appointment main floor with generously sized foyer with powder room, elegant spacious open concept kitchen, hardwood throughout and a light filled family room with gas fireplace. The separate living room is flooded with South light. Gracious principal bedroom with huge walk in closet and 3 piece ensuite bathroom. The second and third bedrooms are bright with double closets and a shared updated bathroom. 30ft x 120ft lot with an extra wide mutual drive that accommodates two vehicles, detached garage and a totally private backyard. Large finished lower level with side door walkout, spacious rec room, 4th bedroom/home office (easily used as either), and a 2 piece bath. Updated, loved home of 40 years in the ideal Yonge & Lawrence location with a short walk to the subway, Yonge street restaurants and shopping, JRR and LPCI and easily access to multiple top private schools.
Property Features
- Date Listed: Thursday, October 17, 2024
- City: Toronto
- Neighborhood: Lawrence Park South
- Major Intersection: Yonge and Lawrence
- Living Room: Hardwood Floor, Fireplace, Pot Lights
- Kitchen: Granite Counter, Centre Island, Hardwood Floor
- Family Room: Hardwood Floor, Gas Fireplace, B/I Desk
- Listing Brokerage: Royal Lepage/J & D Division - Disclaimer: The information contained in this listing has not been verified by Royal Lepage/J & D Division and should be verified by the buyer.

