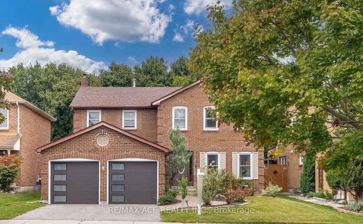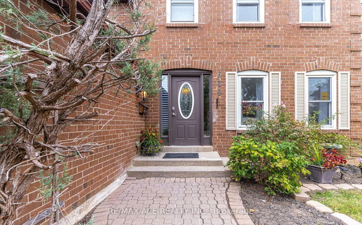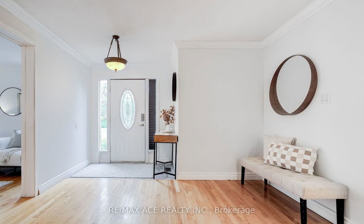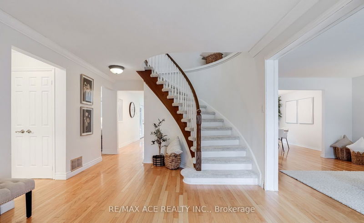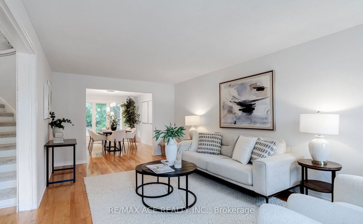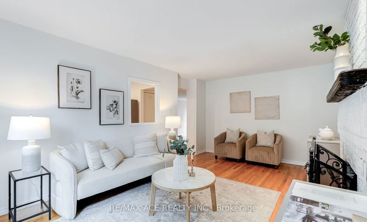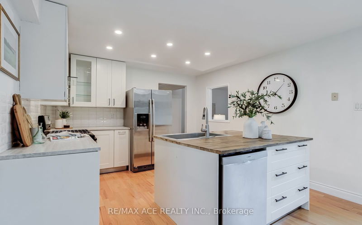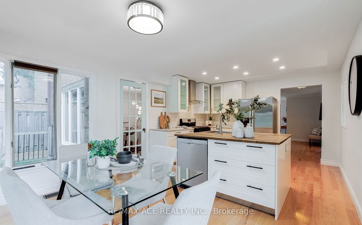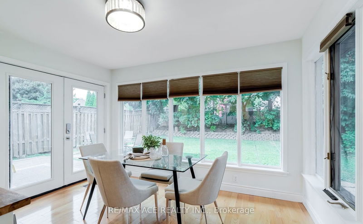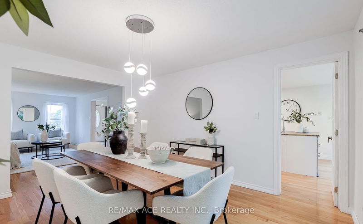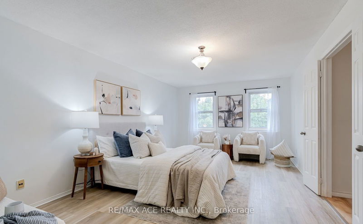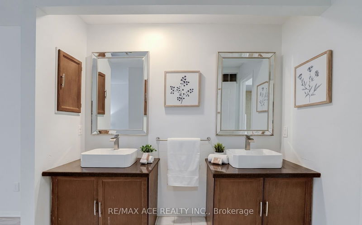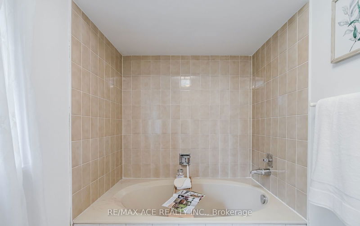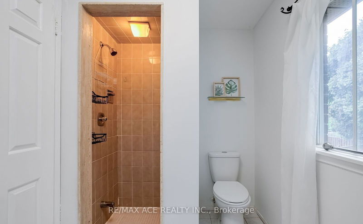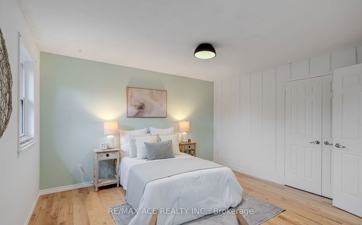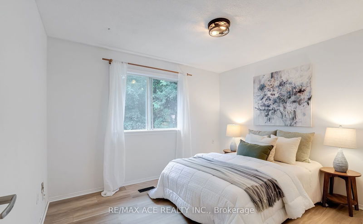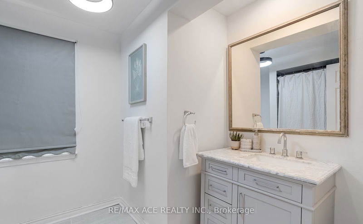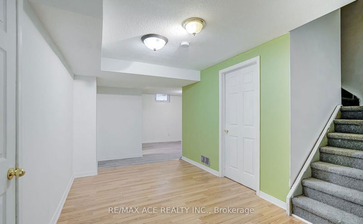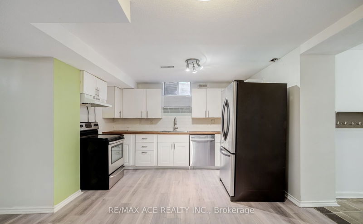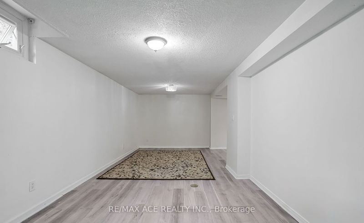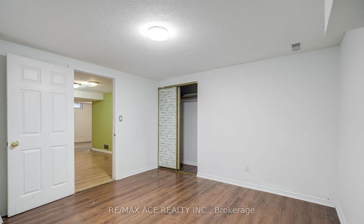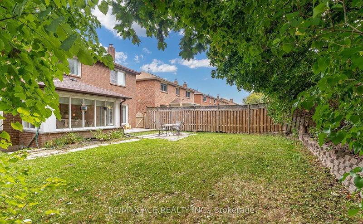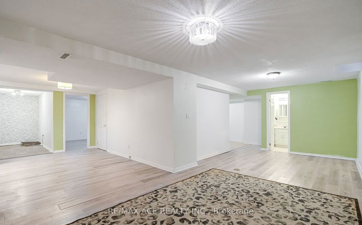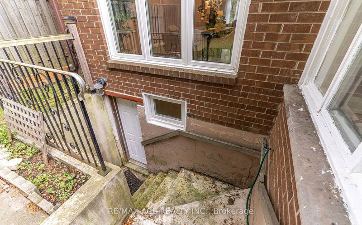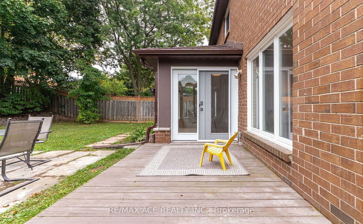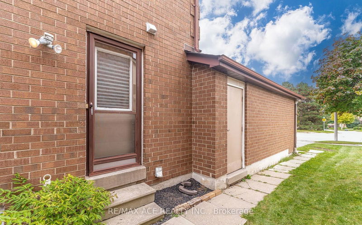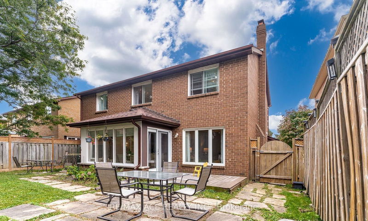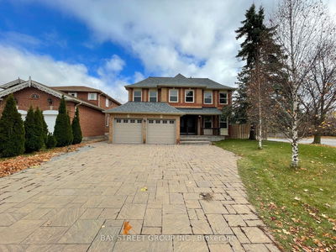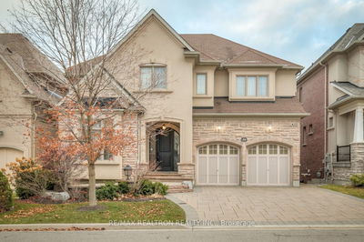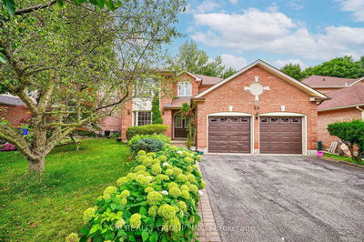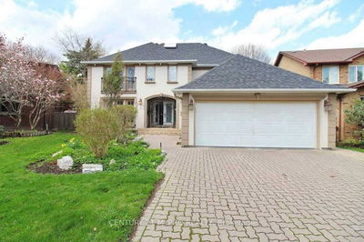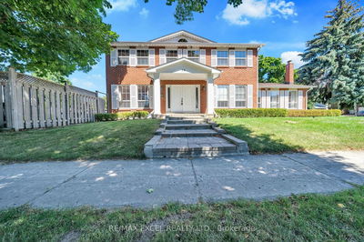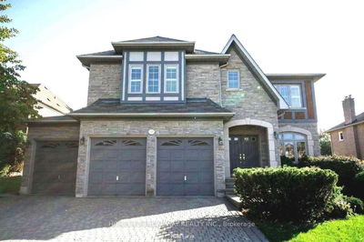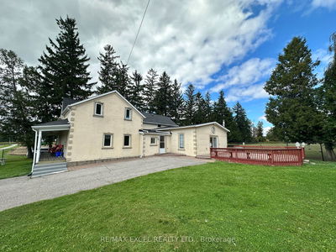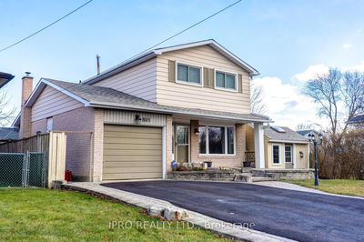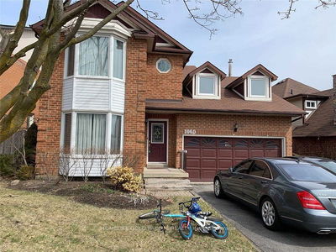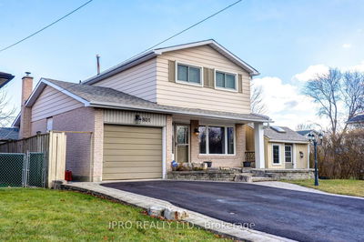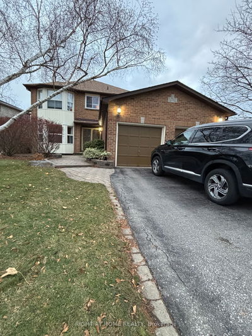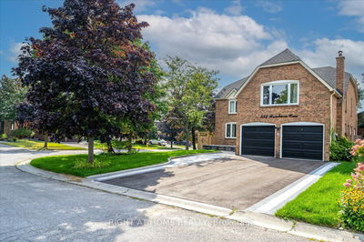This Spacious Home Is The Perfect Fit For Large Families, Legal Duplex, In Most Desired Community! Walking Distance to Top Ranked School, Dunbarton HS, Highbush PS, St Elizabeth Seton Catholic School, Beautiful Trails, Parks, Go Train & Hwy 401, Malls. Main Floor Hardwood Floors, Separate Living and Dining Rooms With Large Family Room Perfect For Entertaining. Renovated Eat-In Kitchen Features A Large Centre Island, breakfast area, Gas Stove, Backsplash and Walk Out To Nicely treed, Private yard. Conv Main Floor Laundry With Side Entrance (East/West Facing) The Winding Staircase Leads to the 2nd Floor With 4 Large Bedrooms Offering New Luxury Vinyl Floors. Primary Bedroom has Walk In Closet & 5 Pc Spa Like Bath. Lower Level Offers A Complete 2 Bedroom Basement Apartment With Sep/Entrance. 2nd Full Kitchen SS appliances, Large Living/Dining Room and 2 Bedrooms With 3 Pc Bath. The Basement can be rented separately.
Property Features
- Date Listed: Tuesday, December 03, 2024
- City: Pickering
- Neighborhood: Amberlea
- Major Intersection: Whites & Bayfield
- Full Address: 616 Bayfield Street, Pickering, L1V 3W5, Ontario, Canada
- Kitchen: Backsplash, Centre Island, W/O To Yard
- Family Room: Hardwood Floor, Fireplace, O/Looks Backyard
- Living Room: Laminate, Open Concept
- Kitchen: Laminate, Stainless Steel Appl
- Listing Brokerage: Re/Max Ace Realty Inc. - Disclaimer: The information contained in this listing has not been verified by Re/Max Ace Realty Inc. and should be verified by the buyer.

