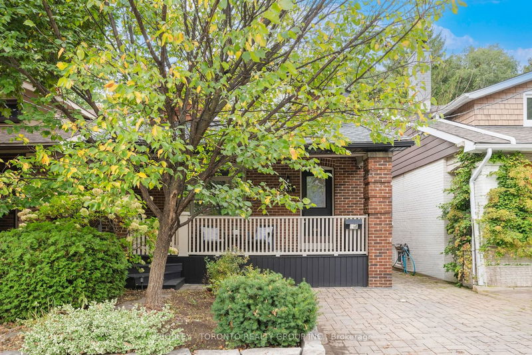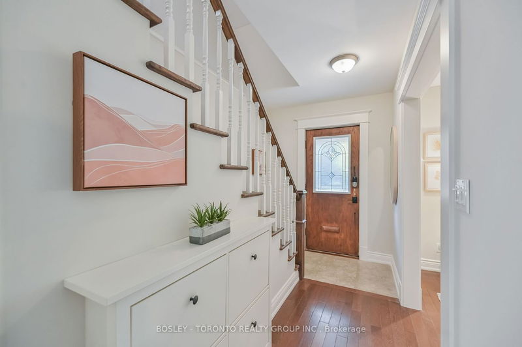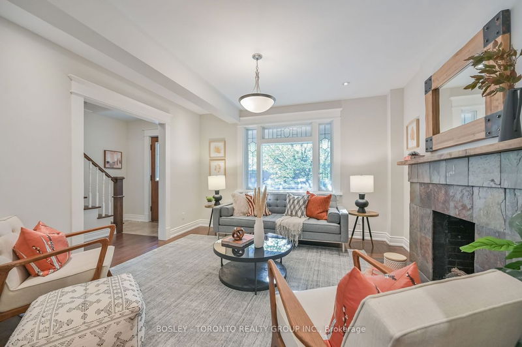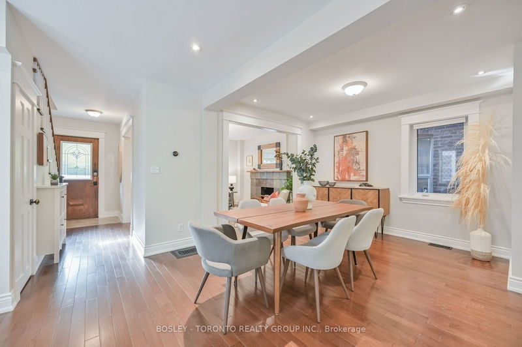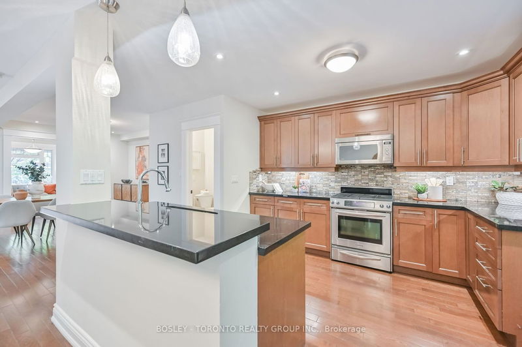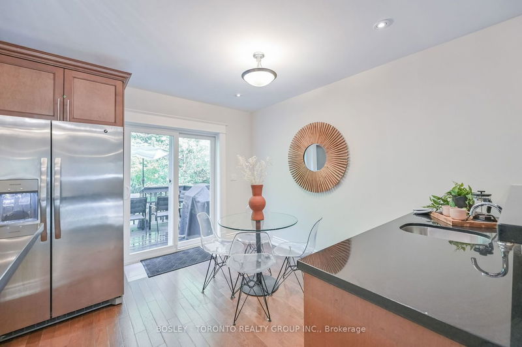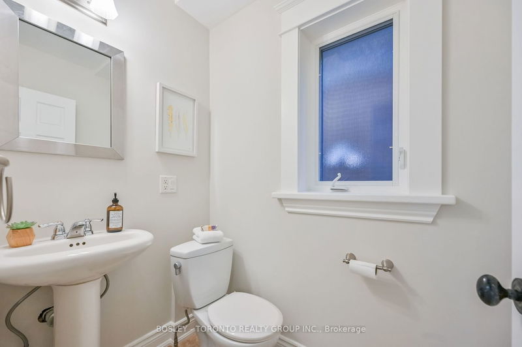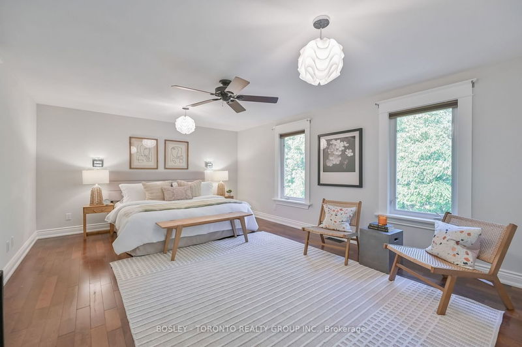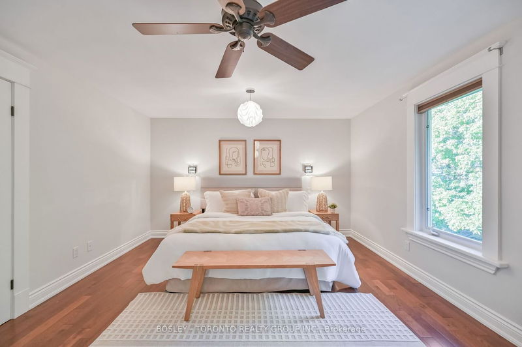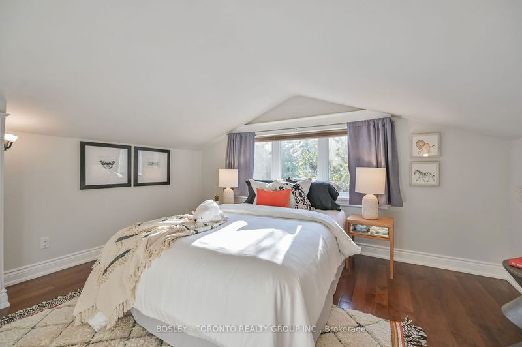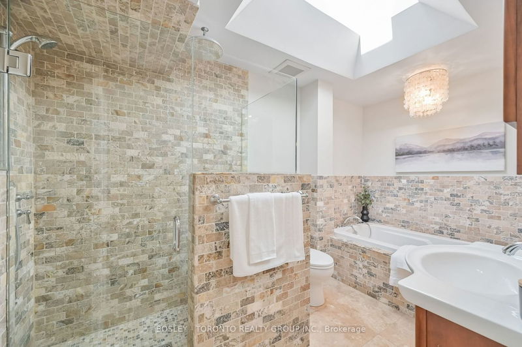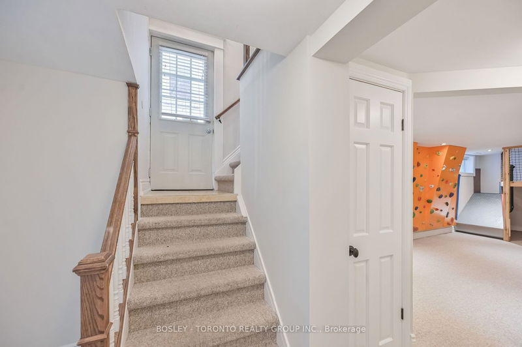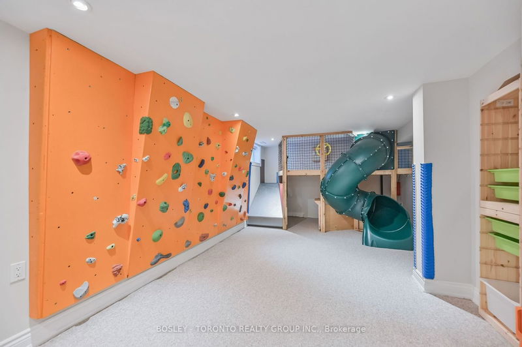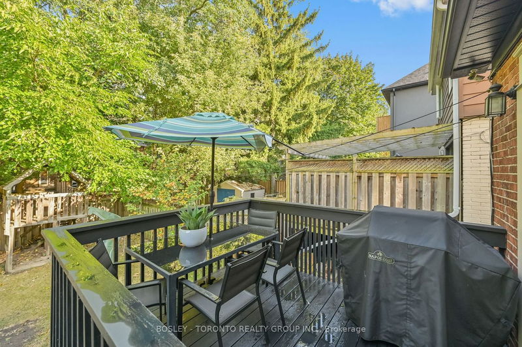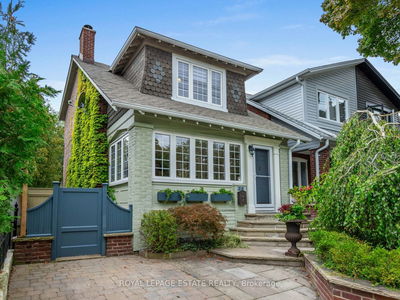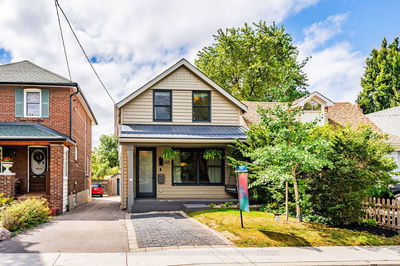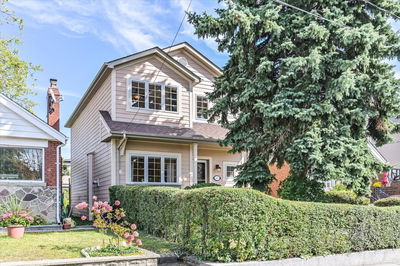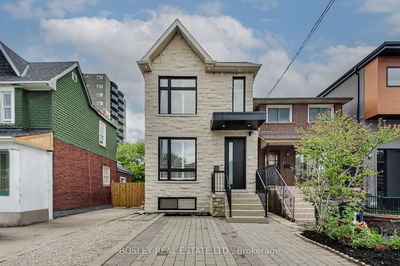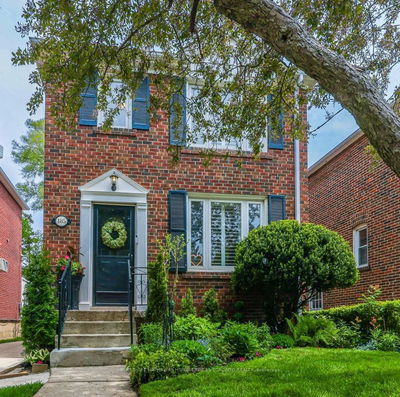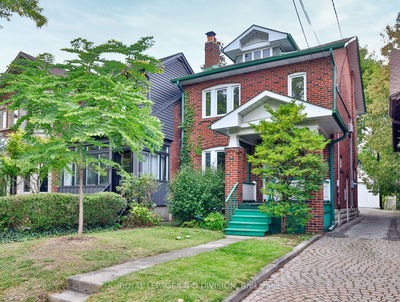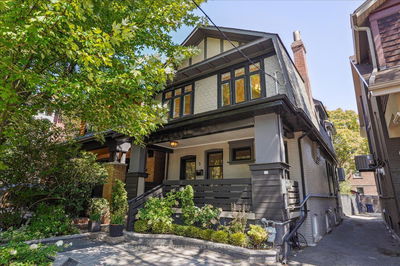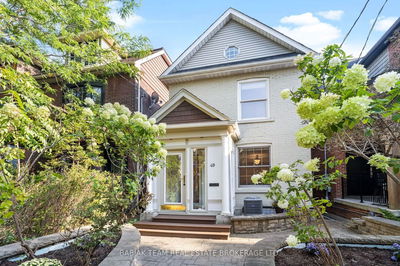Welcome To The Upper Beach! Spectacular Detached Family Home That Checks All The Boxes! Situated On A Wide 27-Foot Frontage, This House Is Deceivingly Large, With Formal & Separate Living & Dining Rooms, Oversized Kitchen With Centre Island, Granite Counters, S/S Appliances, & Eat-In Breakfast Area, Plus Power Room, All On The Main Floor. Three Large Bedrooms On Upper Level Including Huge Primary, Overlooking Backyard. Awesome Basement With Must-See Kids' Play Room, Featuring Built-In Climber With Slide & Rock-Climbing Wall, And Fourth Bedroom With 3-Piece Bathroom. Cute Back Deck, Patio, And Yard. Non-Registered Front Parking Pad & Interlocking Stone Driveway. Pride Of Ownership Throughout, An Absolute Pleasure To Show!
Property Features
- Date Listed: Thursday, October 19, 2023
- Virtual Tour: View Virtual Tour for 217 Bingham Avenue
- City: Toronto
- Neighborhood: East End-Danforth
- Full Address: 217 Bingham Avenue, Toronto, M4E 3R4, Ontario, Canada
- Living Room: Hardwood Floor, Fireplace, Pot Lights
- Kitchen: Hardwood Floor, Centre Island, Stainless Steel Appl
- Listing Brokerage: Bosley - Toronto Realty Group Inc. - Disclaimer: The information contained in this listing has not been verified by Bosley - Toronto Realty Group Inc. and should be verified by the buyer.


