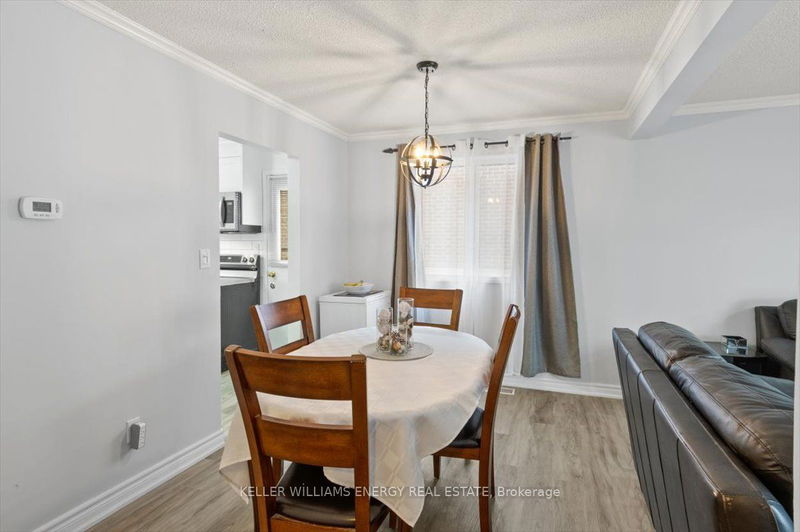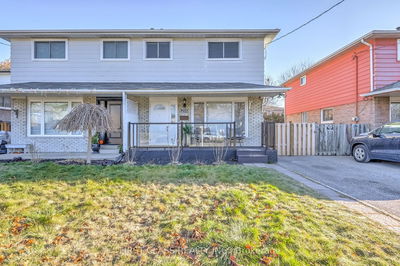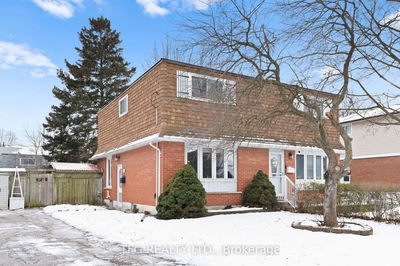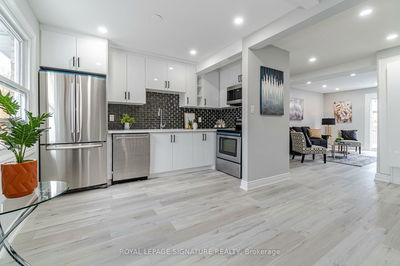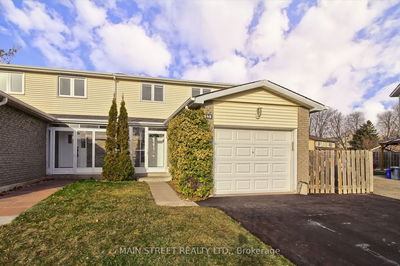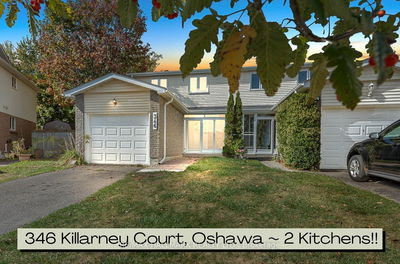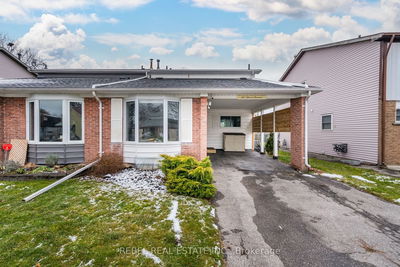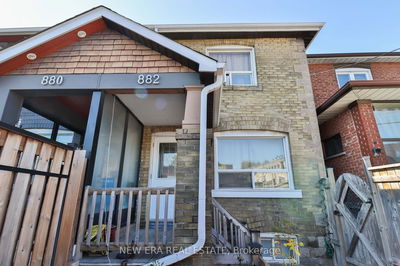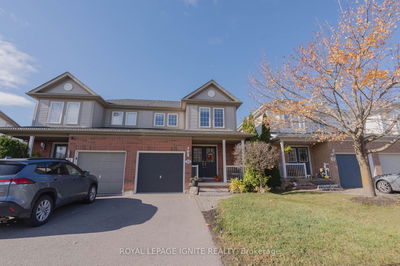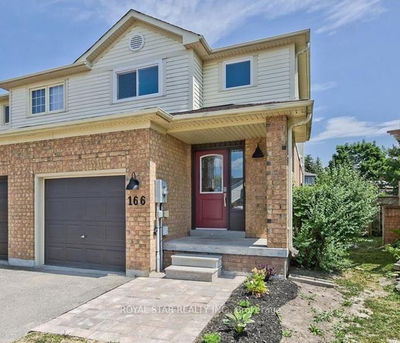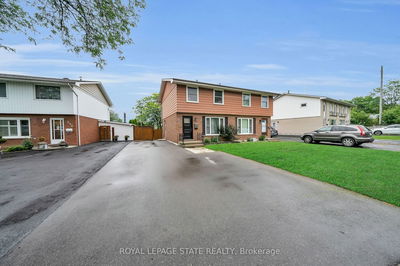Behold! This semi-detached palace has a bright kitchen so spacious, it could host a family reunion for your pots and pans. The open concept living and dining areas even come with a walk-out to the deck perfect for contemplating life's mysteries or grilling some serious BBQ. Upstairs you'll find not one, not two, but three spacious bedrooms fit for a king, a queen, and their favorite court jester. And for those moments when you need a dramatic exit, there's a separate entrance to the basement or perfect for sneaking in that late-night snack without waking the royal household. Located just minutes away from the hospital, Costco Plaza (because who doesn't love a good bulk-buying adventure), the library, parks, schools, and so much more! Act now, and you could be the proud ruler of this kingdom of convenience and comfort!
Property Features
- Date Listed: Thursday, January 11, 2024
- City: Oshawa
- Neighborhood: O'Neill
- Major Intersection: Brock St E & Simcoe
- Full Address: 59 Brock Street E, Oshawa, L1G 1R8, Ontario, Canada
- Kitchen: Vinyl Floor, Stainless Steel Appl, W/O To Deck
- Living Room: Vinyl Floor, Open Concept, W/O To Deck
- Listing Brokerage: Keller Williams Energy Real Estate - Disclaimer: The information contained in this listing has not been verified by Keller Williams Energy Real Estate and should be verified by the buyer.








