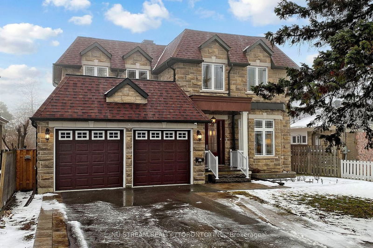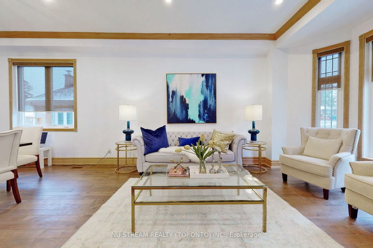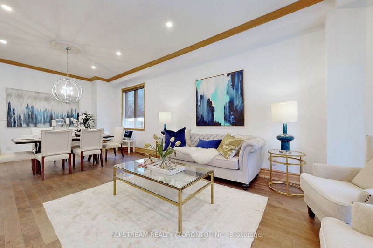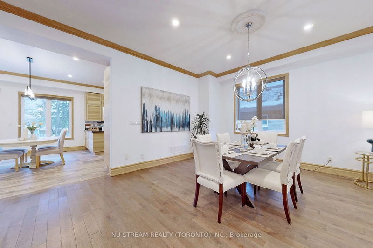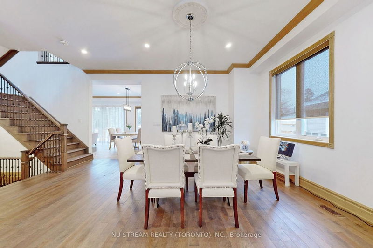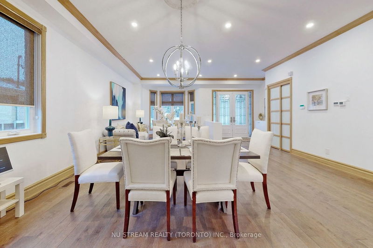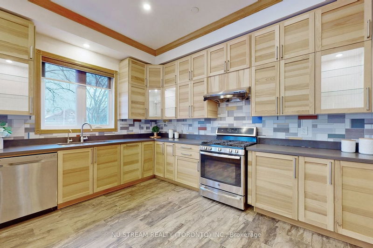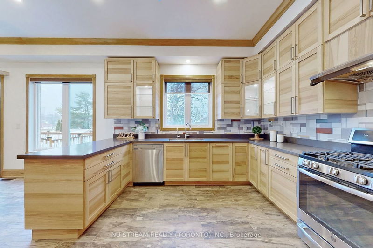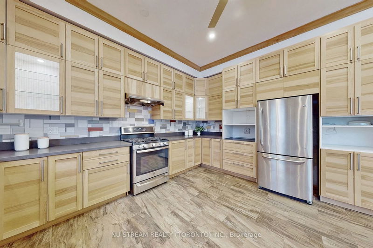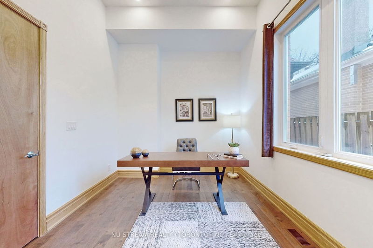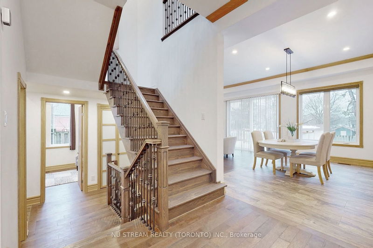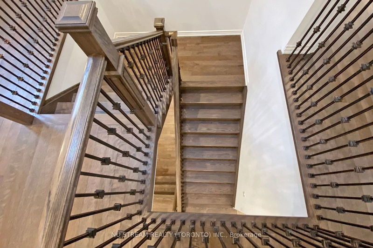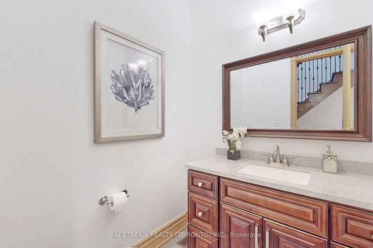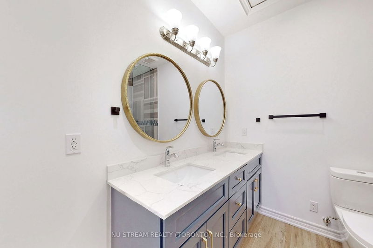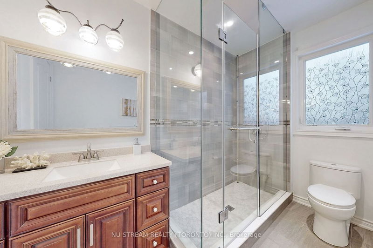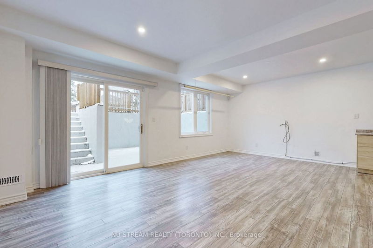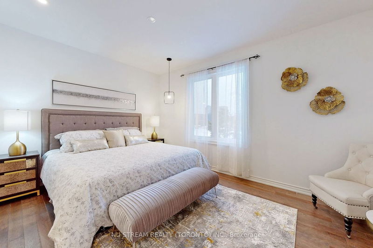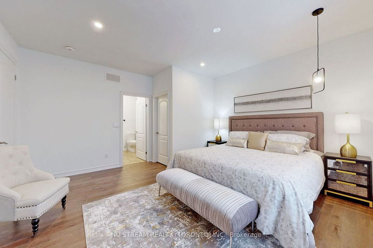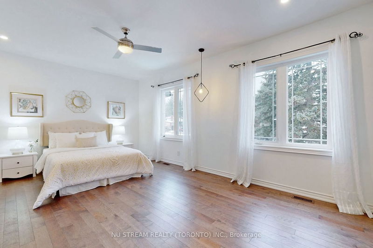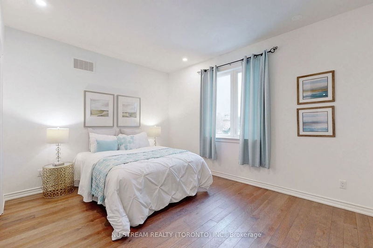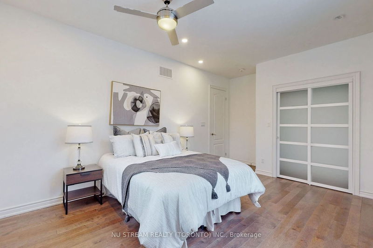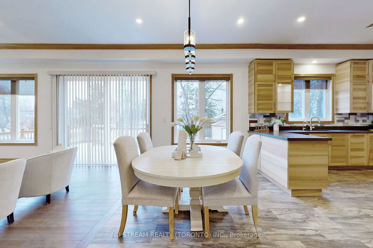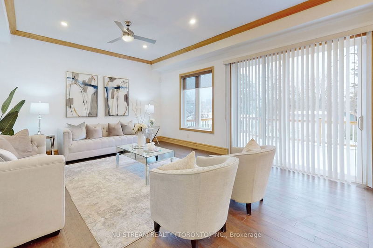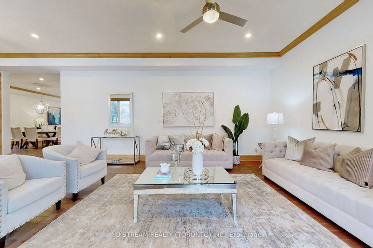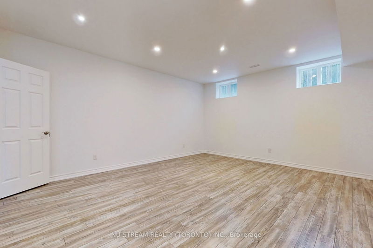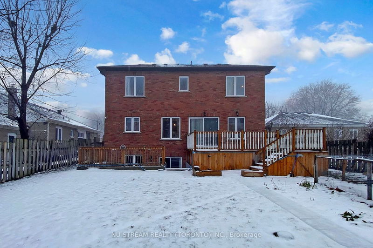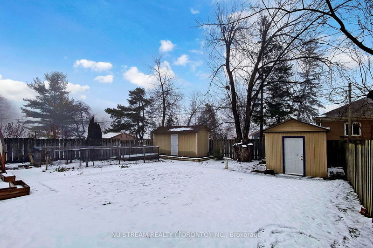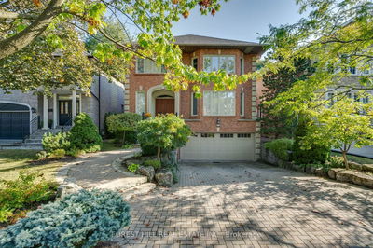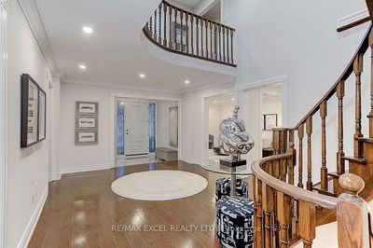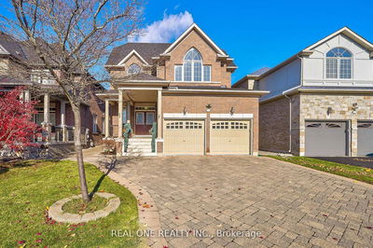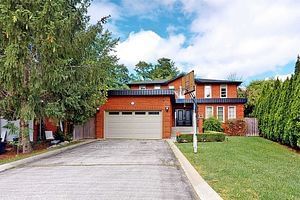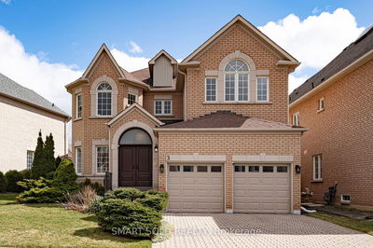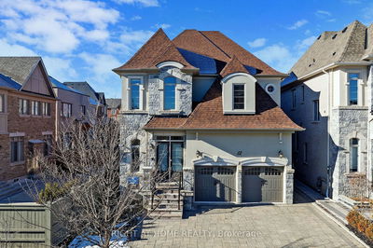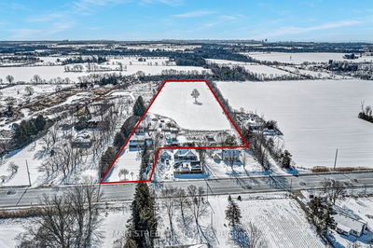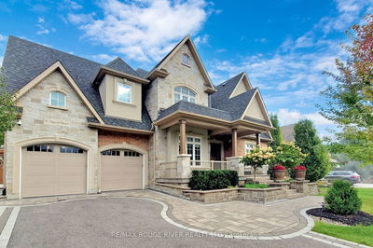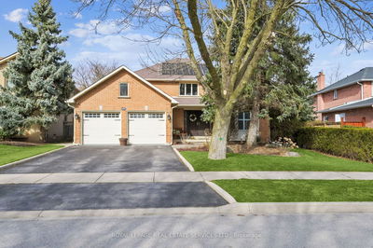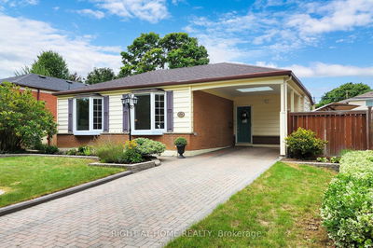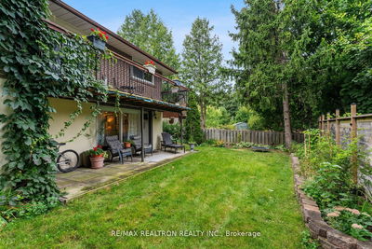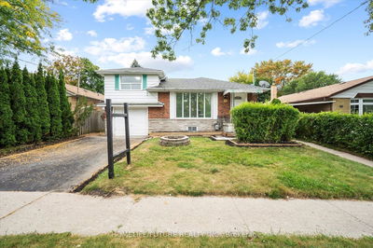Rare opportunity knocking! A custom-built luxury home (2019) sized 3137 Sqft Of modern style! New master 5-Pc Ensuite Bath(2022); New Stone Countertop (2022). With high quality building materials throughout, the house is meticulously designed and solid constructed for Own Use - reinforced steel structure, Hardwood & Plywood (No Particle Board). 10' Ceiling on Main Floor & 9' Ceiling on 2nd Flr. make the entire living area more spacious. All Hardwood Main & 2nd Flr & Stairs, Skylight, upgraded baseboard & crown mouldings. Finished walkout basement with separate entrance and roughed-in kitchen ready to be converted into a second unit. Double Garage with ample parking spots; Driveway no sidewalk; Genuine Stone Steps & Entrance; Quiet Community W/Park; Minutes drive to Shopping, library, HWY and Lake Ontario. Potential Legal Garden House is applicable** More to discover!
Property Features
- Date Listed: Sunday, March 10, 2024
- City: Toronto
- Neighborhood: Scarborough Village
- Major Intersection: Mason Rd & Eglinton Ave
- Full Address: 3 Lawndale Road, Toronto, M1M 3R7, Ontario, Canada
- Living Room: Combined W/Dining, Hardwood Floor, Pot Lights
- Kitchen: Breakfast Area, Ceramic Floor, W/O To Deck
- Family Room: Roughed-In Fireplace, Hardwood Floor, Picture Window
- Living Room: W/O To Yard, Laminate, Combined W/Kitchen
- Listing Brokerage: Nu Stream Realty (Toronto) Inc. - Disclaimer: The information contained in this listing has not been verified by Nu Stream Realty (Toronto) Inc. and should be verified by the buyer.

