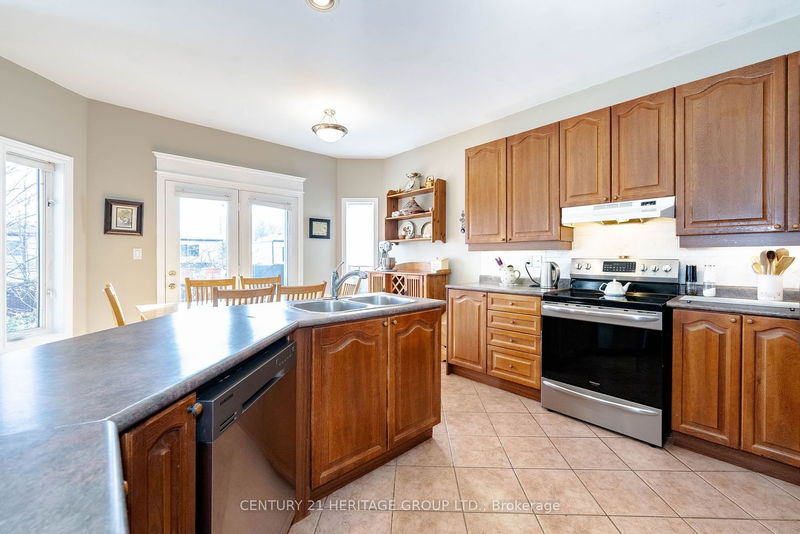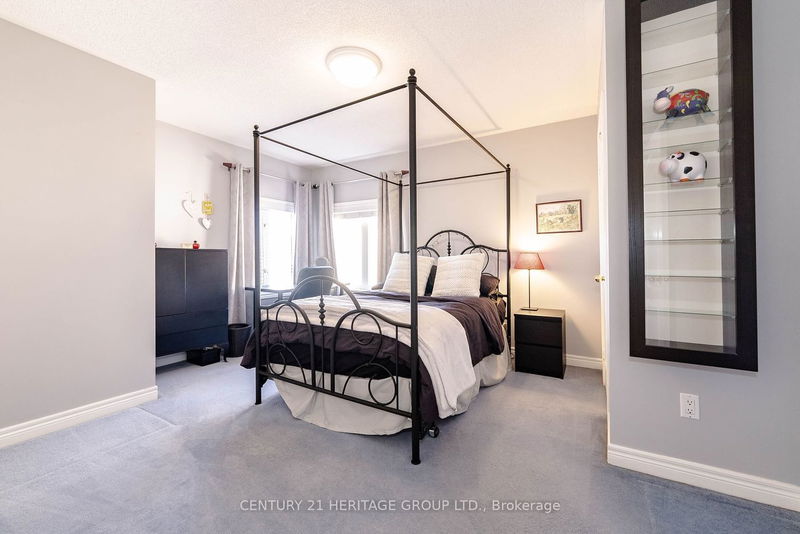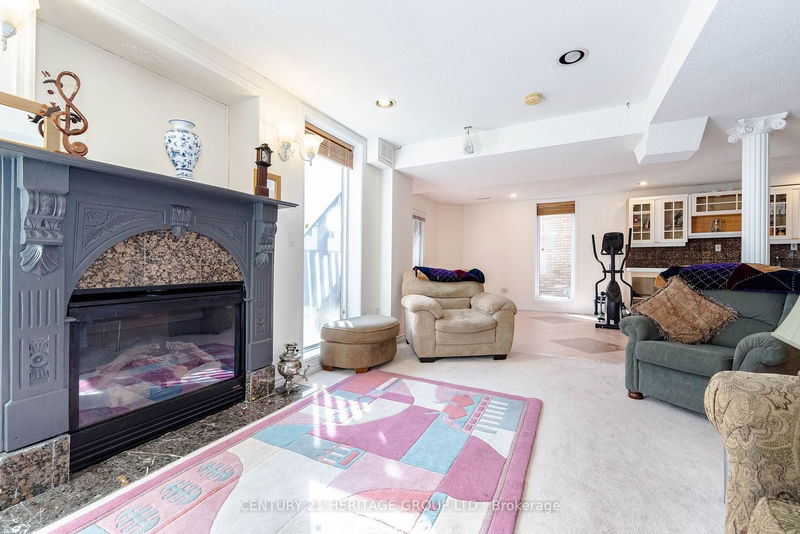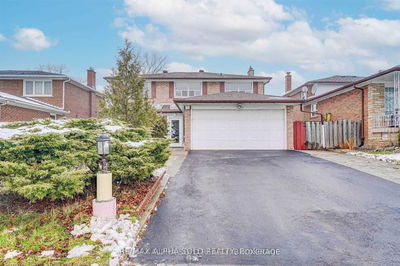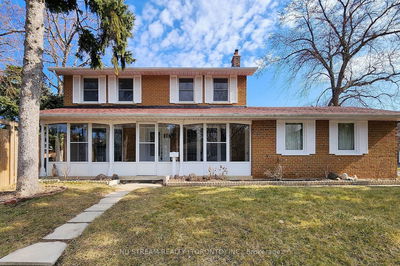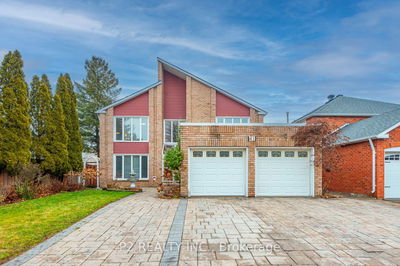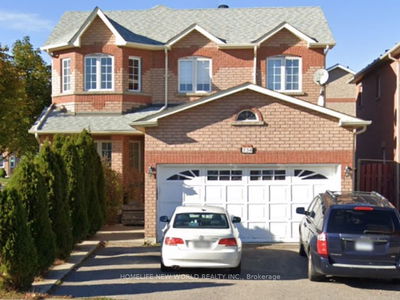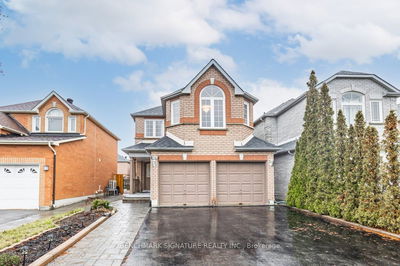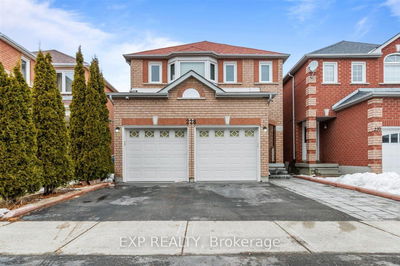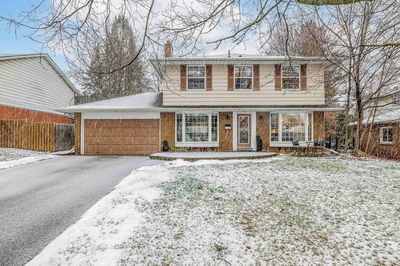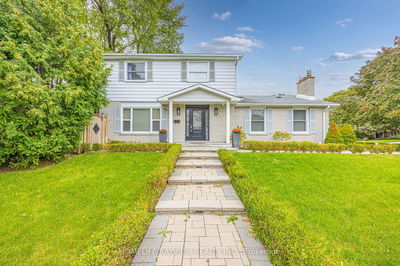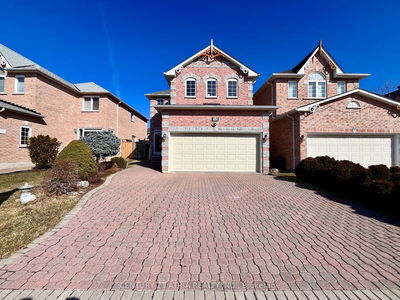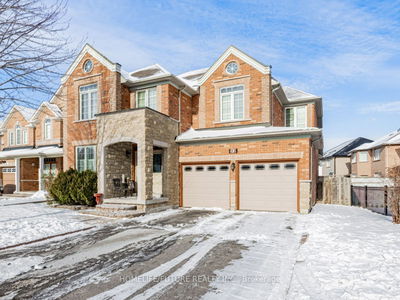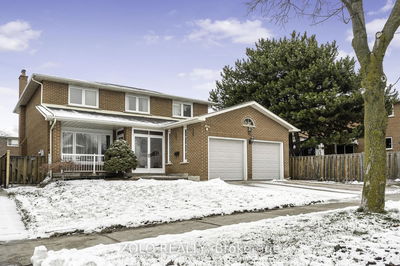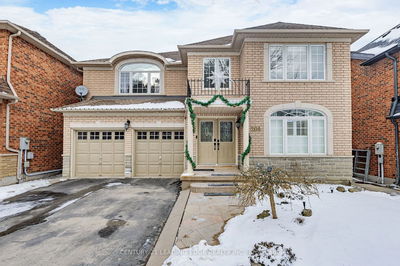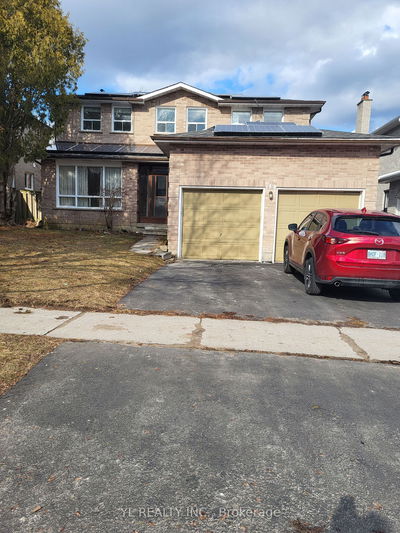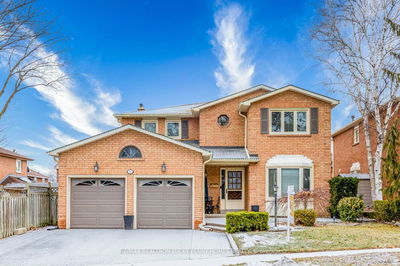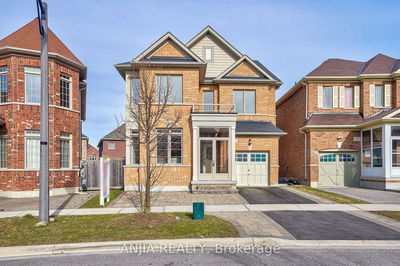"Experience family living at its finest in 67 Stonebridge Blvd. a well-maintained detached family home in a high-demand neighborhood. Boasting approximately 3000 sqft plus a finished basement (providing more than 4000 sqft of living space), this residence offers 4 bedrooms, 3 baths, and two ensuites, one featuring a relaxing Jacuzzi. Additionally, enjoy the 8-foot-high ceiling one-bedroom walk-out basement apartment with a second Jacuzzi. Ideal for a large or growing family, this house combines convenience with style, featuring two laundry rooms, an open-concept kitchen connecting to the family room, and a warm, inviting atmosphere throughout and more. This is more than a house; it's a home waiting for you. Don't miss the chance to make 67 Stonebridge Blvd yours.
Property Features
- Date Listed: Wednesday, March 13, 2024
- City: Toronto
- Neighborhood: L'Amoreaux
- Major Intersection: Finch/Warden
- Living Room: Open Concept
- Family Room: Open Concept, Fireplace
- Kitchen: Open Concept
- Listing Brokerage: Century 21 Heritage Group Ltd. - Disclaimer: The information contained in this listing has not been verified by Century 21 Heritage Group Ltd. and should be verified by the buyer.








