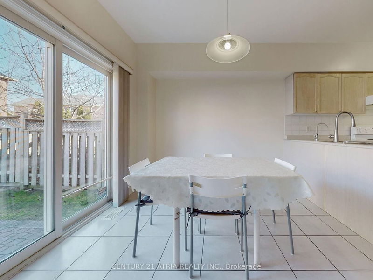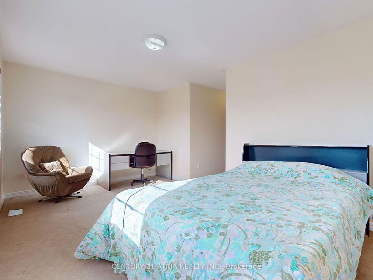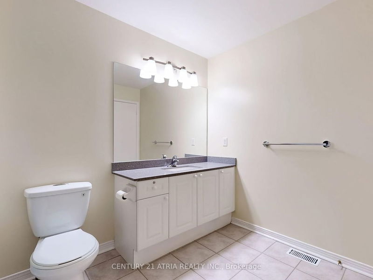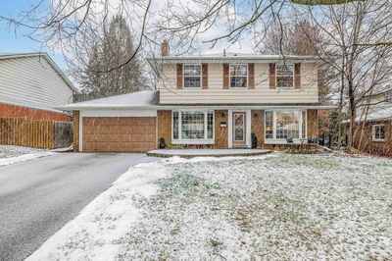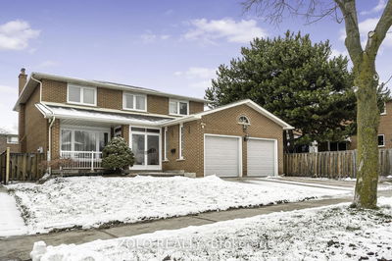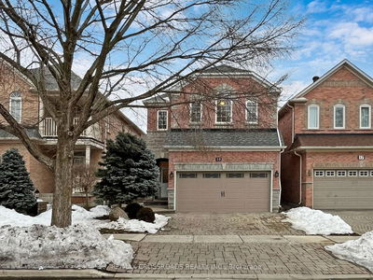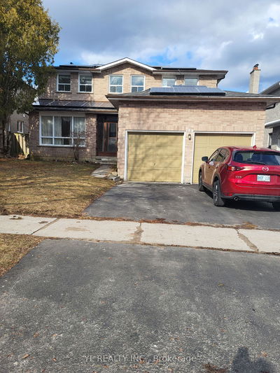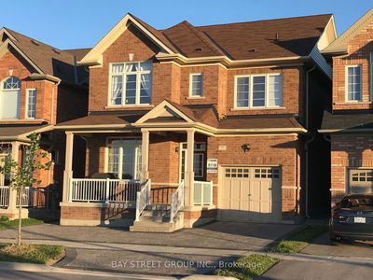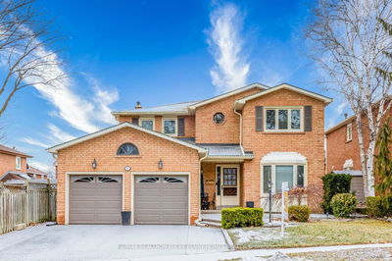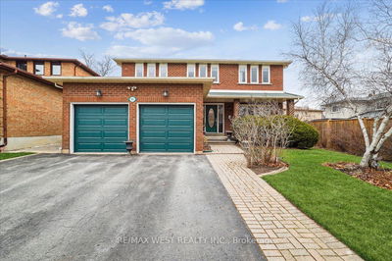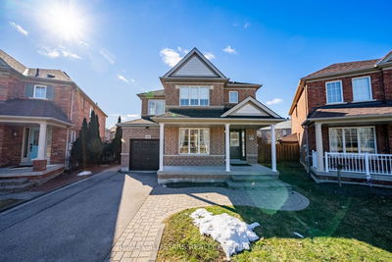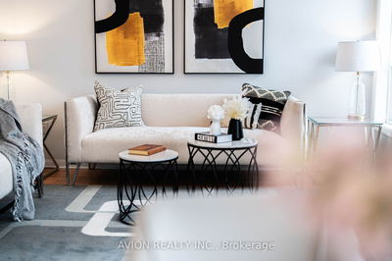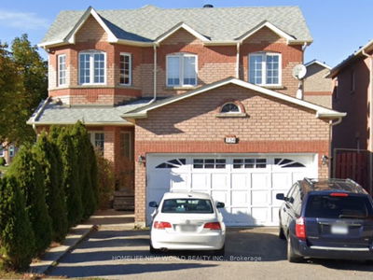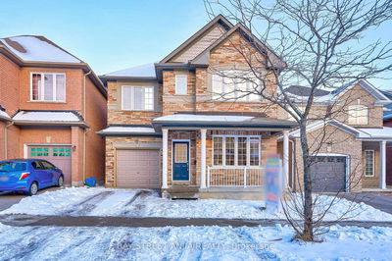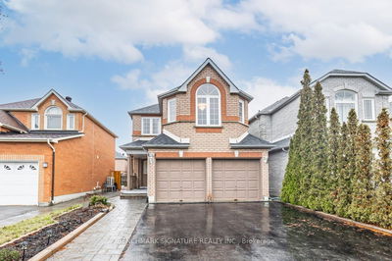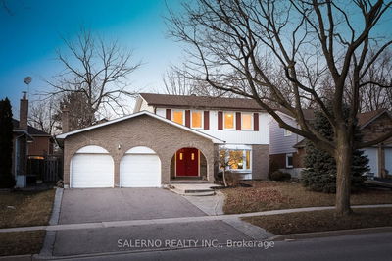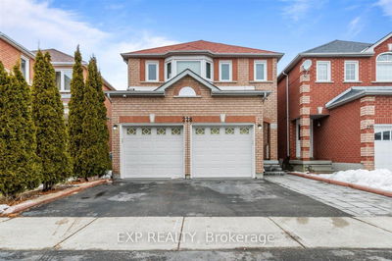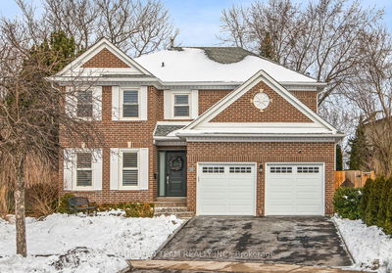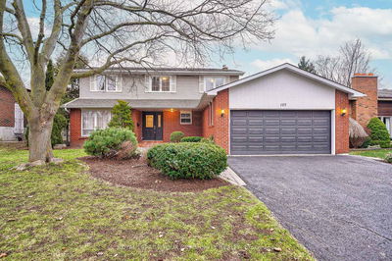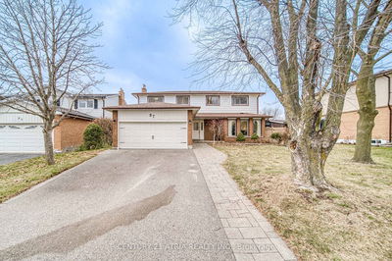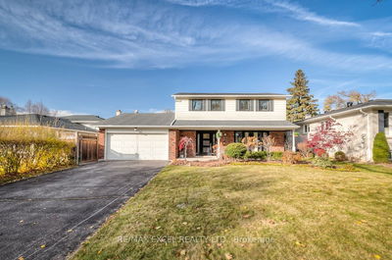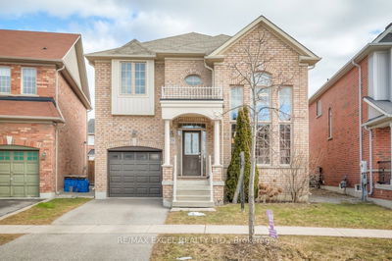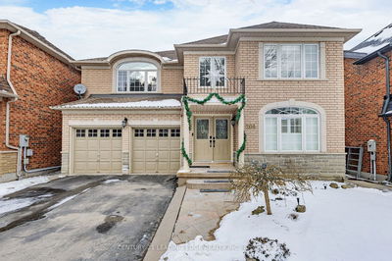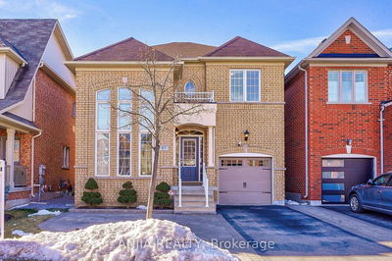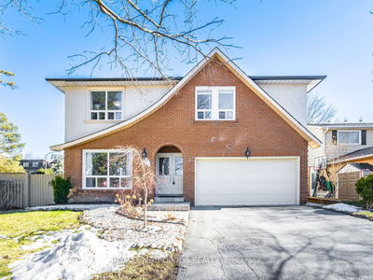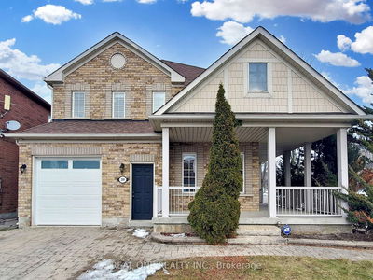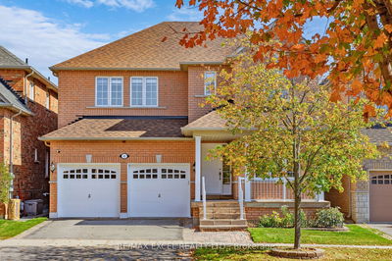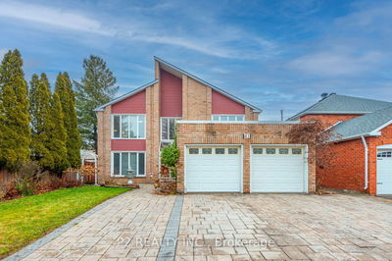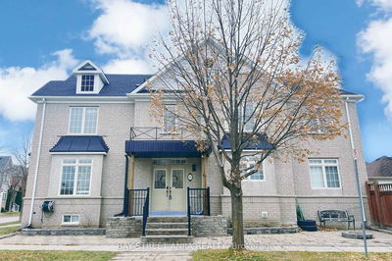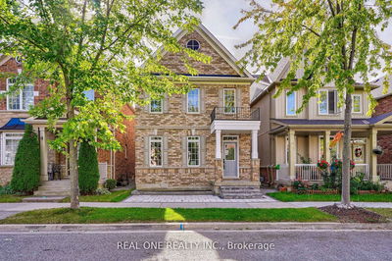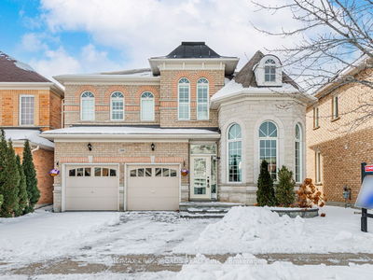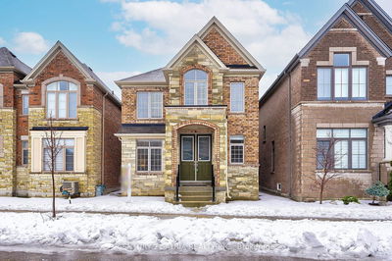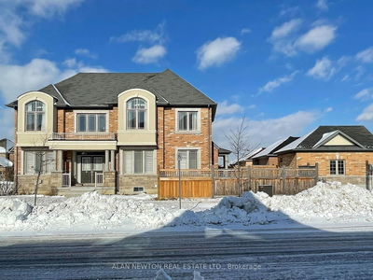Wonderful family home built by high quality builder Monarch Group, on quiet street with manicured lawns in Markville community within 10 mins walk and catchment of the coveted Markville secondary school (Ranked top 2 in Ontario by Franklin Institute). Also High ranking Central Park PS (8.6/10) is 15 minutes walk away. Sun-drenched east/west facing home with long interlocked driveway & spacious backyard. Well loved home by original owners. Features 9ft ceilings on main, bright skylight over staircase, large second floor bath offers potential to be combined with adjacent walk-in closet space to make a second bedroom en-suite. Spic and span everywhere! All major systems up-to-date. Unspoiled basement has minimal obstructions and offers many open plan design possibilities. Direct access to attached garage from mudroom, lots of storage space. 10 mins to Markville Mall, Centennial GO train station, community centre, & sports park. 5 mins to Unionville Main Street!
Property Features
- Date Listed: Friday, March 01, 2024
- Virtual Tour: View Virtual Tour for 55 Houndsbrook Crescent
- City: Markham
- Neighborhood: Markville
- Major Intersection: Kennedy And Carlton
- Full Address: 55 Houndsbrook Crescent, Markham, L3P 7X9, Ontario, Canada
- Living Room: Broadloom, Combined W/Dining, Picture Window
- Family Room: Hardwood Floor, Bay Window, O/Looks Backyard
- Kitchen: Ceramic Floor, Family Size Kitchen, Backsplash
- Listing Brokerage: Century 21 Atria Realty Inc. - Disclaimer: The information contained in this listing has not been verified by Century 21 Atria Realty Inc. and should be verified by the buyer.












