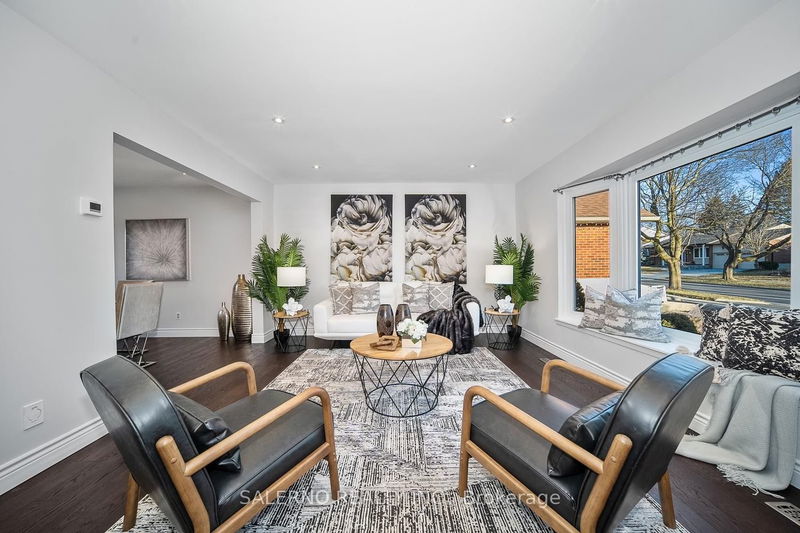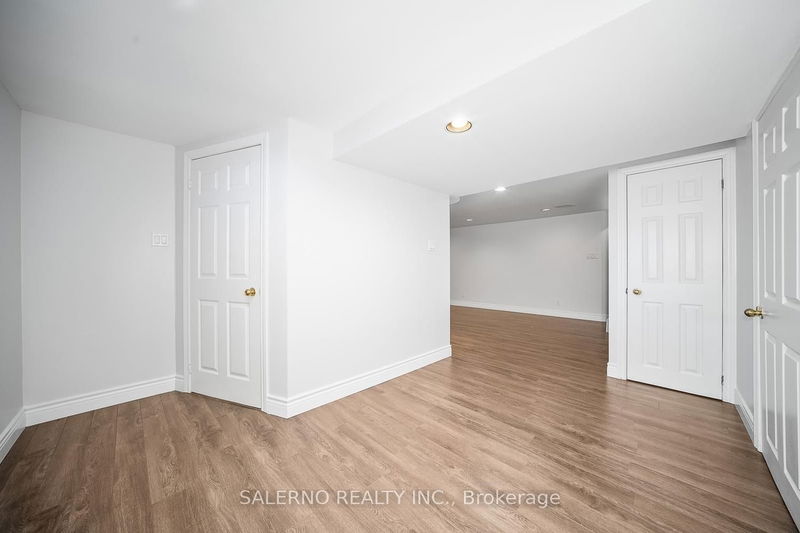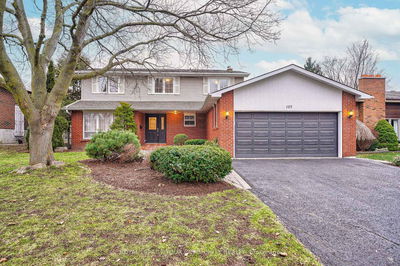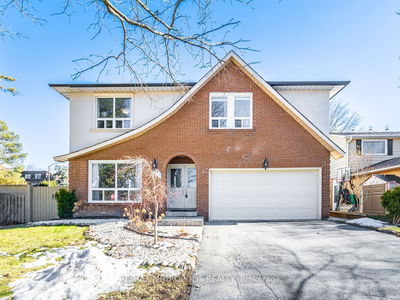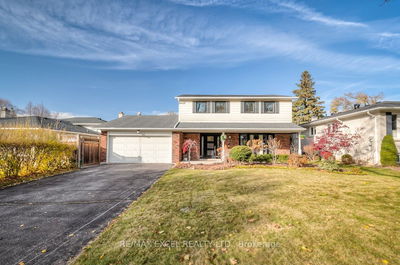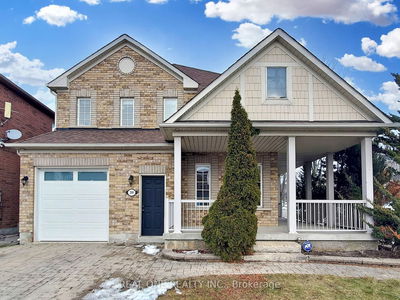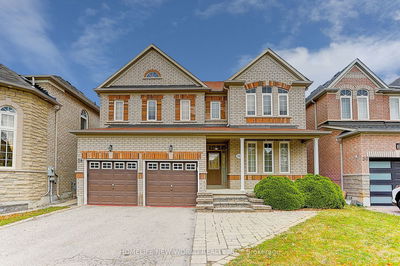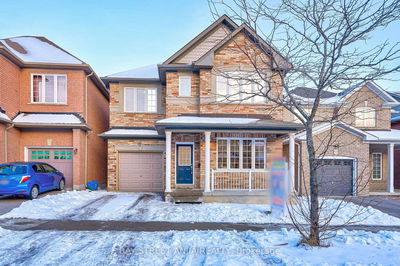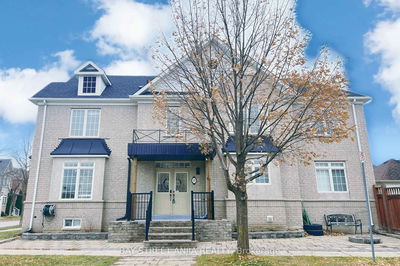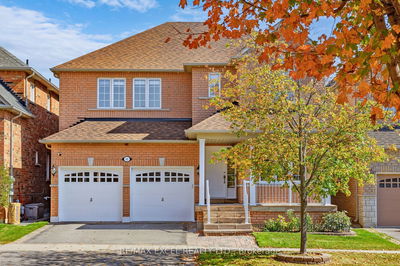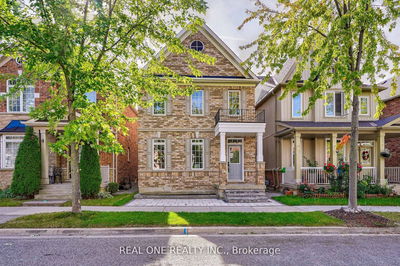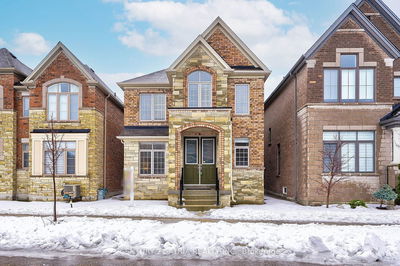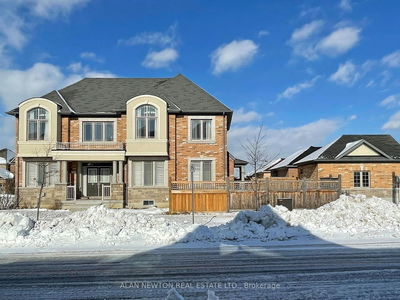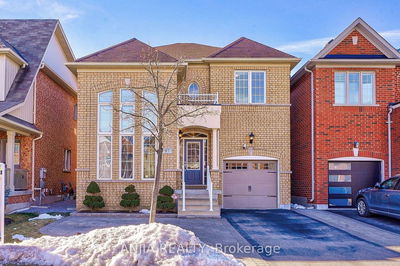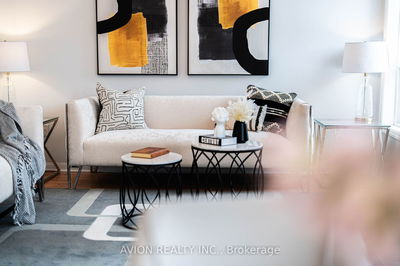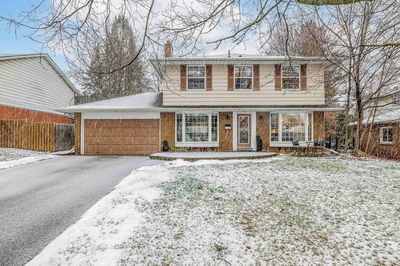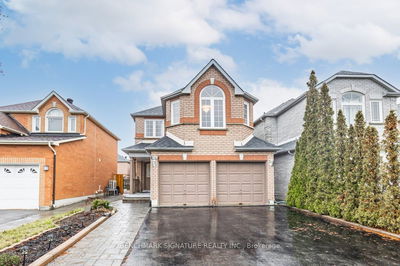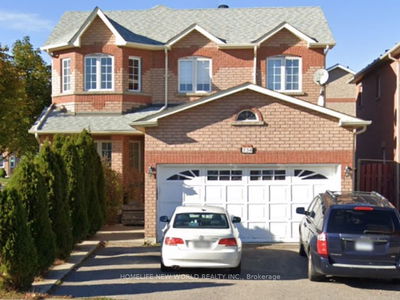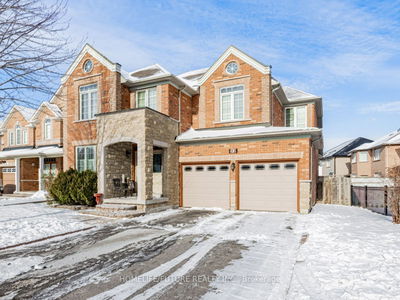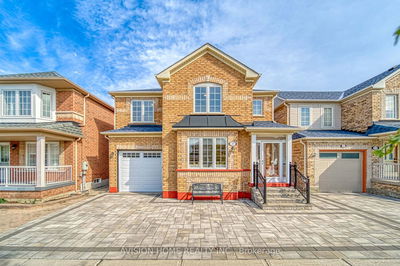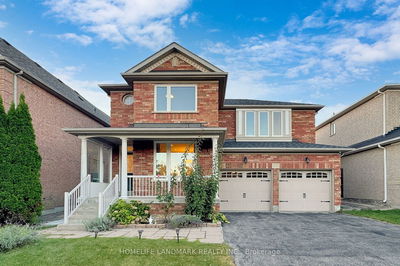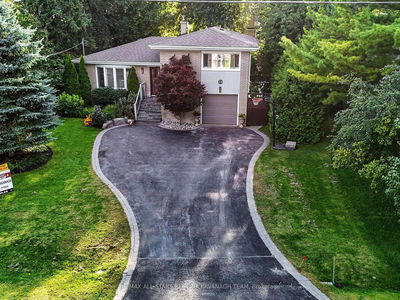Welcome To 86 Ramona Blvd, Situated On A Premium 60 ft. Lot, In The Highly Sought-after, Family-friendly Neighbourhood Of Markham Village. The Kitchen Features Numerous Upgrades Including Quartz Countertops, A Ceramic Backsplash And Stainless Steel Appliances. Hardwood Flooring Throughout The Main And Upper Floors, And Pot Lights Illuminate Both The Main Floor And Basement. The Family Room Boasts A Stunning Fireplace With Built-in Shelving And Provides Walk Out Access To A Spacious Deck. The Home Features A Main Floor Laundry Room As Well As A Mudroom With Direct Garage Access, Adding To The Home's Practicality. Smooth Ceilings Grace The Entire Residence, Complemented By A Spacious Basement With An Additional Bedroom. Enjoy The Convenience Of A Short Walk To Main St Shopping, The GO Station, Schools, And Parks.
Property Features
- Date Listed: Friday, February 16, 2024
- Virtual Tour: View Virtual Tour for 86 Ramona Boulevard
- City: Markham
- Neighborhood: Markham Village
- Major Intersection: 16th Avenue/Main St.
- Full Address: 86 Ramona Boulevard, Markham, L3P 2K4, Ontario, Canada
- Living Room: Hardwood Floor, Pot Lights, Combined W/Dining
- Kitchen: Stainless Steel Appl, Quartz Counter, Pot Lights
- Family Room: Hardwood Floor, Pot Lights, W/O To Deck
- Listing Brokerage: Salerno Realty Inc. - Disclaimer: The information contained in this listing has not been verified by Salerno Realty Inc. and should be verified by the buyer.






